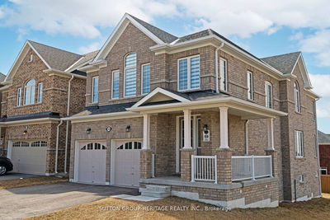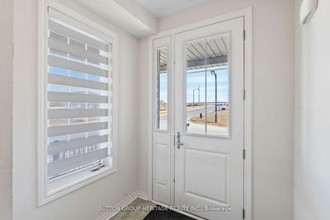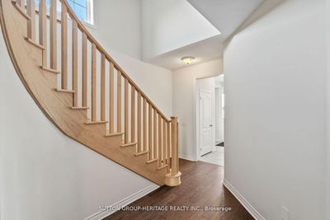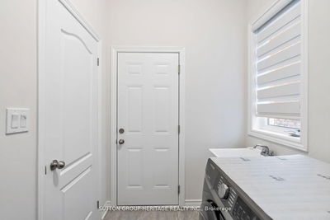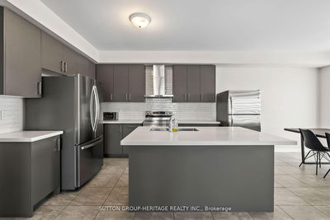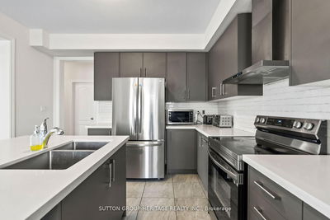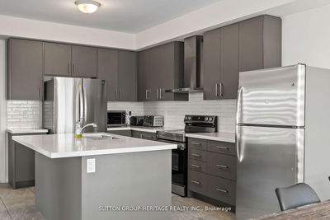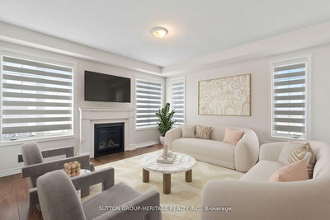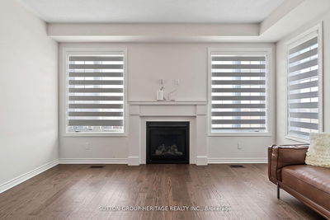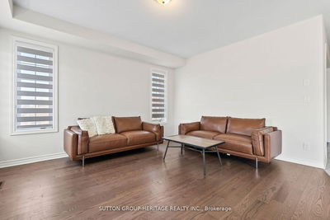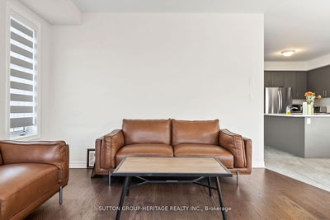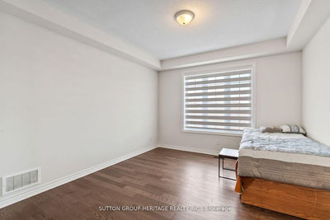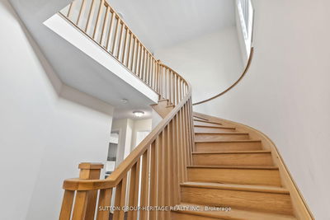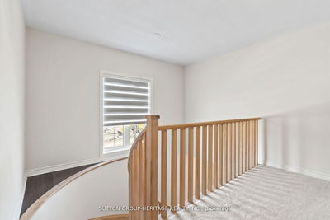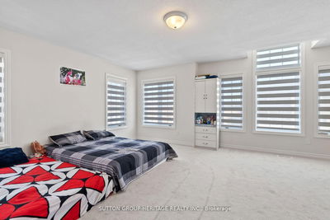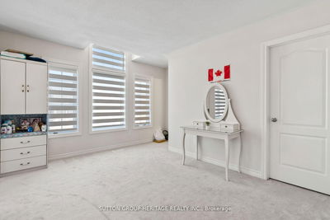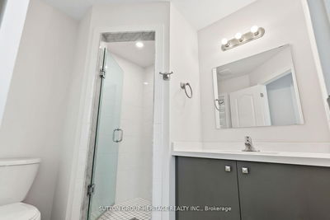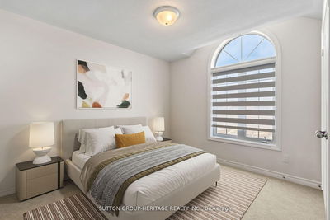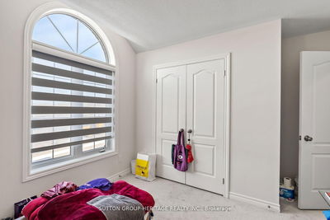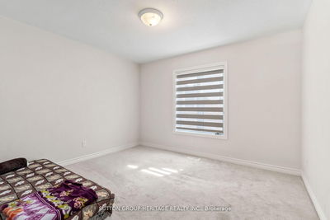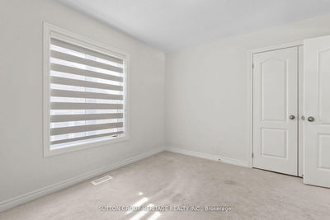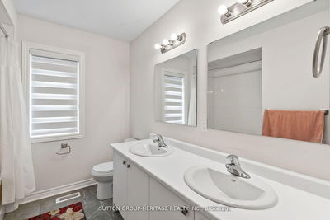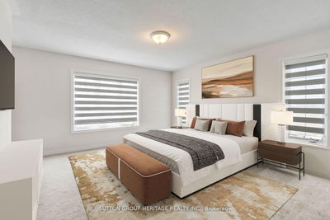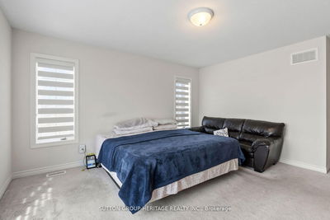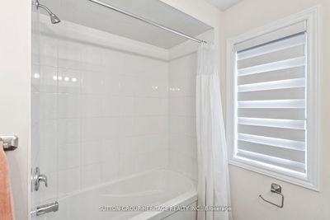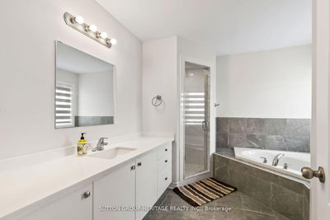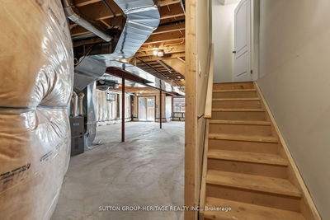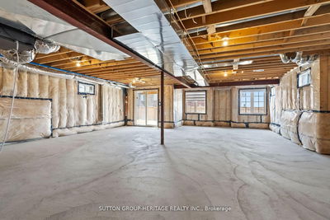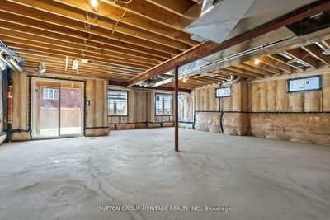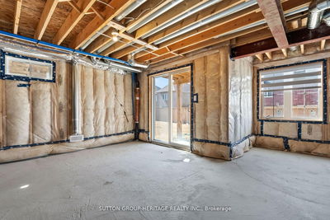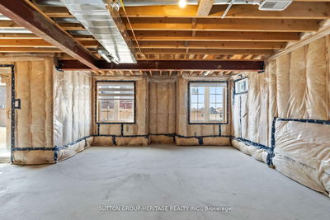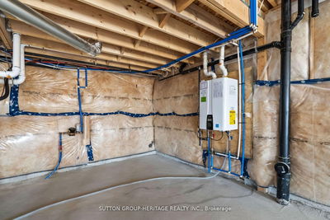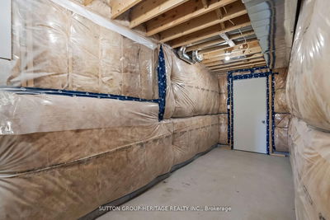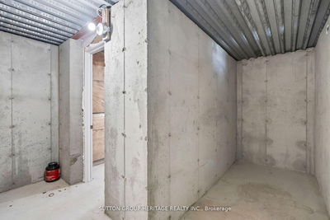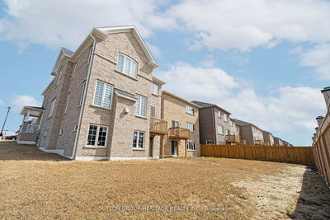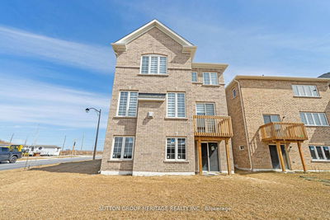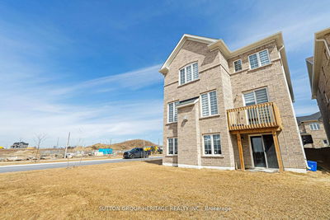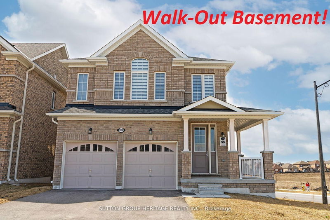

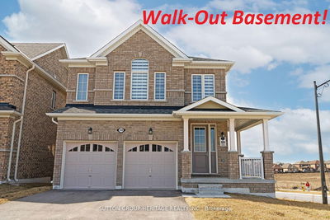
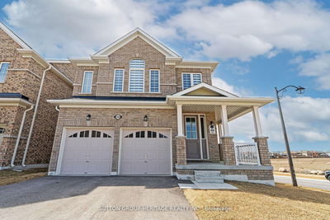
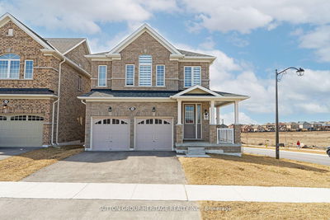
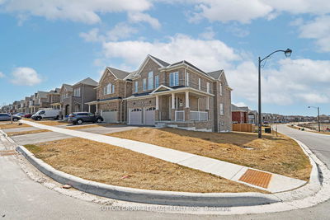
1908 Fosterbrook Street, Taunton
Price
$1,159,888
Bedrooms4 Beds
Bathrooms4 Baths
Size2500-3000 sqft
Year Built0-5
Property TypeHouse
Property Taxes$8117.97
Maintenance FeesNot listed
Explore A Virtual Tour
Description
*Fields Of Harmony, StoneBrook Corner Model Will Offer You Over 3800 Sq Ft Of Total Living Space With 1241 Sq Ft Walk-Out Basement-If Finished*Fabulous Potential for 2 Bedroom Basement Apartment With Separate Sliding Glass Dr Walk-Out & Large Windows , Insulated Floor To Ceiling, Large Cold Cellar, Air Purifier & Tankless Hot Water Heater*All Brick With Wrap Around Covered Front Porch, Open Concept Family Size Kitchen W/Breakfast Bar That Can Sit at Least 4 People, Quartz Counters, Backsplash, Stainless Steel Appliances & Eat-In Breakfast Area W/Walk-Out to Deck, Overlooks Family Room W/Gas Fireplace & Hardwood Floors & Separate Rm Open To Kitchen W/Coffered Ceiling-Can Be Used As Dining Rm or Living Rm*4 Bedrooms Includes 2 Prime Bedrooms W/Walk-In Closets & Ensuite Bathrooms-1X4 Pce W/Soaker Tub & Separate Shower & The Other Ensuite is 1X3 With Shower*The Other 2 Bedrooms Share a 5 Pce Bathroom*Located In The Demand & Prestigious Taunton Neighbourhood Of North Oshawa With Excellent Assigned and Local Schools-Elsie MacGill, Maxwell Heights SS, French Immersion-Ecole Jeanne Sauve PS & Ontario Tech University*Mins to 407/401, Walmart, Two Costco's, Home Depot, Supercenter, Cineplex, Smart Centre, Delpark Community Center, Parks, Playgrounds, Sports Fields + So Much More*Public Transit At Doorstep*See Picture Gallery, Slide Show & Walk-Through Video Attached*Pls Note: Fam/Rm-Great Rm, Din/Rm Which Could Also Be Liv/Rm, & All 4 Bedms Have Been Virtually Staged*Final Note: Seller Will Have Home Professionally Cleaned Before Closing Including Carpets & Stairs Will Be Stained the same as Hardwood Flrs Before Closing*
Property Dimensions
Lower Level
Cold Room/Cantina
Dimensions
0' × 0'
Features
Common Room
Dimensions
0' × 0'
Features
walk-out, picture window, unfinished
Main Level
Dining Room
Dimensions
4.1' × 3.7'
Features
formal rm, coffered ceiling(s), hardwood floor
Bathroom
Dimensions
0' × 0'
Features
2 pc bath, ceramic floor
Breakfast
Dimensions
3.4' × 3.2'
Features
w/o to deck, eat-in kitchen, ceramic floor
Foyer
Dimensions
0' × 0'
Features
closet, window, ceramic floor
Kitchen
Dimensions
3.75' × 3.55'
Features
family size kitchen, breakfast bar, quartz counter
Family Room
Dimensions
4.5' × 4.38'
Features
gas fireplace, open concept, hardwood floor
Laundry
Dimensions
2.53' × 1.85'
Features
access to garage, closet, ceramic floor
Upper Level
Bedroom 4
Dimensions
3.3' × 3.15'
Features
double closet, picture window, broadloom
Primary Bedroom
Dimensions
4.45' × 4.1'
Features
walk-in closet(s), 4 pc ensuite, soaking tub
Bedroom 2
Dimensions
5.25' × 4.75'
Features
walk-in closet(s), 3 pc ensuite, broadloom
Bedroom 3
Dimensions
3.66' × 3.35'
Features
closet, picture window, broadloom
All Rooms
Cold Room/Cantina
Dimensions
0' × 0'
Features
Breakfast
Dimensions
3.4' × 3.2'
Features
w/o to deck, eat-in kitchen, ceramic floor
Foyer
Dimensions
0' × 0'
Features
closet, window, ceramic floor
Common Room
Dimensions
0' × 0'
Features
walk-out, picture window, unfinished
Laundry
Dimensions
2.53' × 1.85'
Features
access to garage, closet, ceramic floor
Dining Room
Dimensions
4.1' × 3.7'
Features
formal rm, coffered ceiling(s), hardwood floor
Kitchen
Dimensions
3.75' × 3.55'
Features
family size kitchen, breakfast bar, quartz counter
Primary Bedroom
Dimensions
4.45' × 4.1'
Features
walk-in closet(s), 4 pc ensuite, soaking tub
Bedroom 4
Dimensions
3.3' × 3.15'
Features
double closet, picture window, broadloom
Bedroom 2
Dimensions
5.25' × 4.75'
Features
walk-in closet(s), 3 pc ensuite, broadloom
Bedroom 3
Dimensions
3.66' × 3.35'
Features
closet, picture window, broadloom
Family Room
Dimensions
4.5' × 4.38'
Features
gas fireplace, open concept, hardwood floor
Bathroom
Dimensions
0' × 0'
Features
2 pc bath, ceramic floor
Have questions about this property?
Contact MeSale history for
Sign in to view property history
The Property Location
Mortgage Calculator
Total Monthly Payment
$4,844 / month
Down Payment Percentage
20.00%
Mortgage Amount (Principal)
$927,911
Total Interest Payments
$572,114
Total Payment (Principal + Interest)
$1,500,024
Determine Your Profits After Selling Your Home
Estimated Net Proceeds
$68,000
Realtor Fees
$25,000
Total Selling Costs
$32,000
Sale Price
$500,000
Mortgage Balance
$400,000

Jess Whitehead
Sales Representative
Related Properties

1581 Pennel
CA$968,000Taunton, Oshawa L1K 0J9
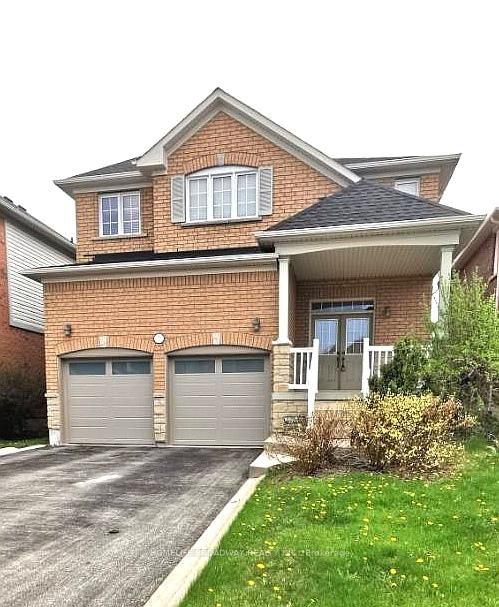
1575 Rockaway
CA$1,068,000Taunton, Oshawa L1K 0C9
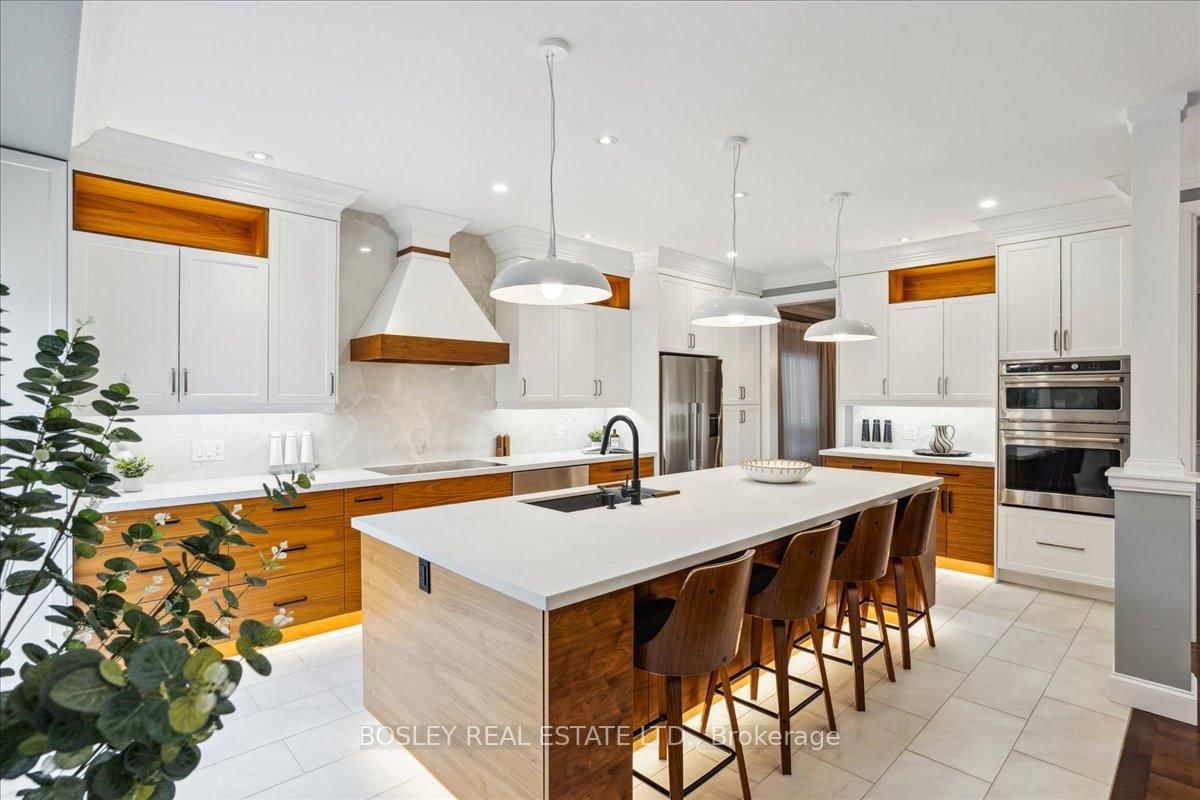
1793 Badgley
CA$1,299,900Taunton, Oshawa L1K 0H6

876 William Lee Ave
CA$1,225,000Taunton, Oshawa L1K 0W2

Meet Jess Whitehead
A highly successful and experienced real estate agent, Ken has been serving clients in the Greater Toronto Area for almost two decades. Born and raised in Toronto, Ken has a passion for helping people find their dream homes and investment properties has been the driving force behind his success. He has a deep understanding of the local real estate market, and his extensive knowledge and experience have earned him a reputation amongst his clients as a trusted and reliable partner when dealing with their real estate needs.

Scugog
A scenic township encompassing rural communities, agricultural lands, and beautiful waterfront properties around Lake Scugog
Explore Today

Uxbridge
Known as the Trail Capital of Canada, featuring extensive hiking networks, historic downtown, and strong arts community
Explore Today

Oshawa
A dynamic city combining industrial heritage with modern amenities, featuring universities, shopping centers, and waterfront trails
Explore Today

Whitby
A growing community with historic downtown, modern amenities, and beautiful harbor front, perfect for families and professionals
Explore Today

Ajax
A diverse waterfront community offering modern amenities, extensive recreational facilities, and excellent transportation links
Explore Today

Pickering
A vibrant city featuring waterfront trails, conservation areas, and diverse neighborhoods with easy access to Toronto
Explore Today

Clarington
A peaceful rural city known for its friendly atmosphere, agricultural heritage, and tight-knit community spirit
Explore Today

Kawartha Lakes
A picturesque waterfront region featuring over 250 lakes, known for its outdoor recreation, scenic beauty, and welcoming small-town charm
Explore Today
