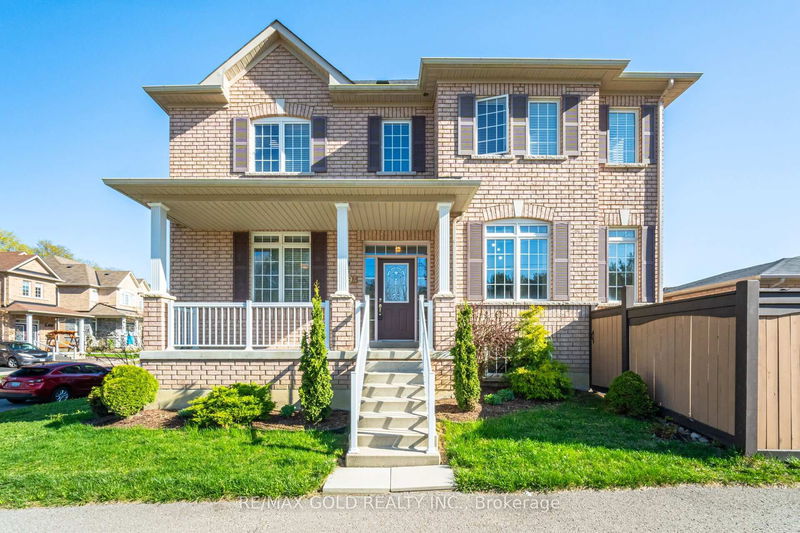

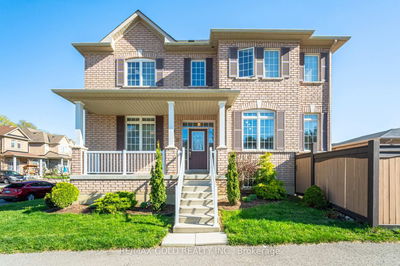
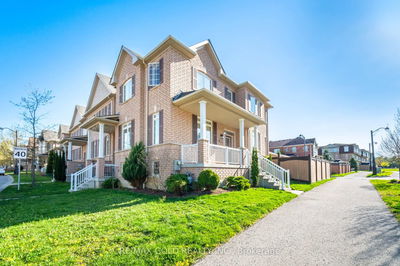
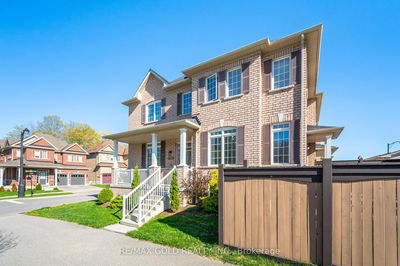
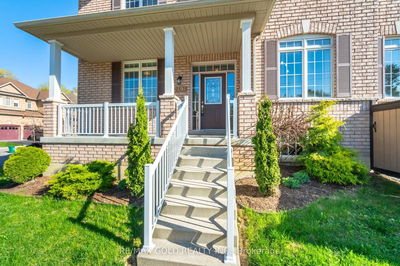
Price
$929,900
Bedrooms3 Beds
Bathrooms3 Baths
Size1100-1500 sqft
Year BuiltNot listed
Property TypeHouse
Property Taxes$6035.58
Maintenance FeesNot listed
Stunning End-Unit Freehold Townhouse On A Premium Corner Lot In Desirable Duffin Heights! Welcome To This Beautifully Maintained Home, Proudly Cared For By Its Original Owners. Nestled On An Oversized Premium Corner Lot, This Home Offers Exceptional Space And A Thoughtfully Designed Layout. Step Inside To A Bright And Airy Main Floor Featuring 9-Foot Ceilings Adorned With Elegant Crown Mouldings. The Open-Concept Design Is Enhanced By Scraped Solid Oak Hardwood Floors, Creating A Warm And Inviting Atmosphere. A Recently Painted, Sun-Filled Living Room Leads Seamlessly To A Formal Dining Area, Perfect For Hosting Gatherings. The Eat-In Kitchen Showcases Stainless Steel Appliances, Quartz Countertops, A Stylish Backsplash, Extended Cabinetry, A Double Sink With A Modern Faucet, And A Walk-Out To A Large Deck Ideal For Relaxation And Entertaining. Upstairs, The Spacious Primary Suite Boasts A Walk-In Closet And A Luxurious 4-Piece Ensuite. The Separate Garage Provides Added Convenience, While The Unfinished Basement Is A Blank Canvas Awaiting Your Personal Touch - Complete With A 3-Piece Rough-In Bath And Large Egress-Style Windows, Offering Endless Possibilities. Unique Feature for Townhouse Having 3 (Three) And Up to 4 (Four) to 5 (Five) Car Parkings - 3 Vertical & 1-2 Horizontal! Located In A Quiet, Family-Friendly Neighbourhood, This Home Is Just Minutes From Major Highways (401 & 407), Shopping Centers, Pickering Golf Club, Greenwood Conservation Area, And The Scenic Duffin Heights Forest & River Trail. Don't Miss This Incredible Opportunity To Own A Home In One Of Pickering's Most Sought-After Communities! Whether you're a growing family, a professional couple, or a savvy investor, this home offers the perfect blend of comfort, space, and future potential. Enjoy peaceful morning walks through nearby nature trails or host unforgettable gatherings on your private deck. With top-tier amenities, transit schools! Rare Home in natural setting with up to 4-5 parkings!!
Dimensions
4.87' × 2.96'
Features
hardwood floor, quartz counter, custom backsplash
Dimensions
2.74' × 2.43'
Features
hardwood floor, crown moulding, formal rm
Dimensions
2.74' × 3.04'
Features
hardwood floor, open concept, large window
Dimensions
3.96' × 4.57'
Features
broadloom, walk-in closet(s), 4 pc ensuite
Dimensions
2.74' × 2.35'
Features
broadloom, window, closet
Dimensions
2.28' × 3.35'
Features
broadloom, window, closet
Dimensions
4.87' × 2.96'
Features
hardwood floor, quartz counter, custom backsplash
Dimensions
2.74' × 2.43'
Features
hardwood floor, crown moulding, formal rm
Dimensions
2.74' × 3.04'
Features
hardwood floor, open concept, large window
Dimensions
3.96' × 4.57'
Features
broadloom, walk-in closet(s), 4 pc ensuite
Dimensions
2.74' × 2.35'
Features
broadloom, window, closet
Dimensions
2.28' × 3.35'
Features
broadloom, window, closet
Have questions about this property?
Contact MeTotal Monthly Payment
$3,844 / month
Down Payment Percentage
20.00%
Mortgage Amount (Principal)
$743,920
Total Interest Payments
$458,672
Total Payment (Principal + Interest)
$1,202,592
Estimated Net Proceeds
$68,000
Realtor Fees
$25,000
Total Selling Costs
$32,000
Sale Price
$500,000
Mortgage Balance
$400,000

Sales Representative

Duffin Heights, Pickering L1X 0C7

Duffin Heights, Pickering L1X 0B9

Duffin Heights, Pickering M1X 0H6

Duffin Heights, Pickering L1X 0H9

A highly successful and experienced real estate agent, Ken has been serving clients in the Greater Toronto Area for almost two decades. Born and raised in Toronto, Ken has a passion for helping people find their dream homes and investment properties has been the driving force behind his success. He has a deep understanding of the local real estate market, and his extensive knowledge and experience have earned him a reputation amongst his clients as a trusted and reliable partner when dealing with their real estate needs.

A scenic township encompassing rural communities, agricultural lands, and beautiful waterfront properties around Lake Scugog
Explore Today

Known as the Trail Capital of Canada, featuring extensive hiking networks, historic downtown, and strong arts community
Explore Today

A dynamic city combining industrial heritage with modern amenities, featuring universities, shopping centers, and waterfront trails
Explore Today

A growing community with historic downtown, modern amenities, and beautiful harbor front, perfect for families and professionals
Explore Today

A diverse waterfront community offering modern amenities, extensive recreational facilities, and excellent transportation links
Explore Today

A vibrant city featuring waterfront trails, conservation areas, and diverse neighborhoods with easy access to Toronto
Explore Today

A peaceful rural city known for its friendly atmosphere, agricultural heritage, and tight-knit community spirit
Explore Today

A picturesque waterfront region featuring over 250 lakes, known for its outdoor recreation, scenic beauty, and welcoming small-town charm
Explore Today