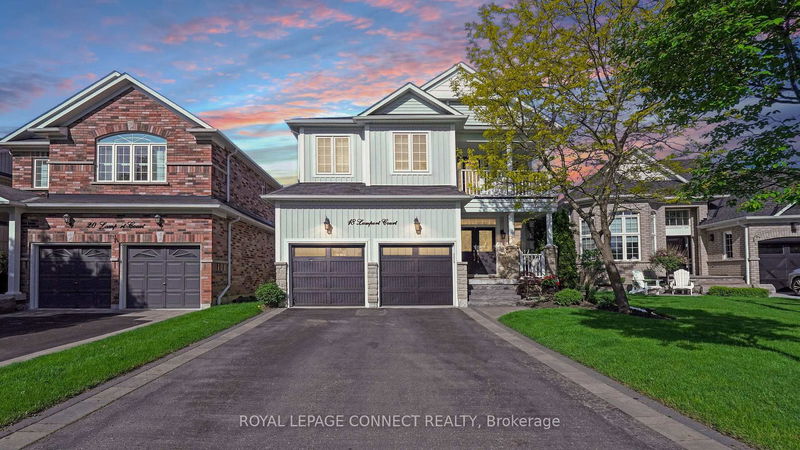

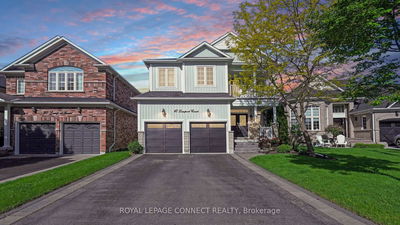
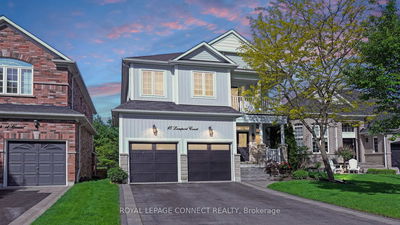
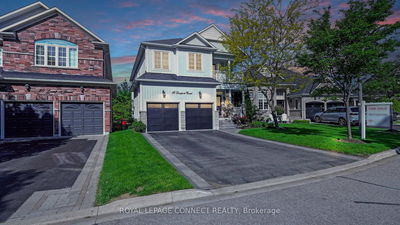
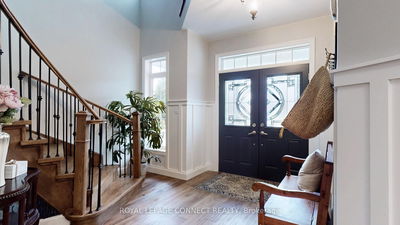
Price
$1,429,000
Bedrooms4 Beds
Bathrooms5 Baths
Size2500-3000 sqft
Year BuiltNot listed
Property TypeHouse
Property Taxes$8612.7
Maintenance FeesNot listed
Offers Anytime! Get ready to fall in love with 18 Lamport Court! This fabulous 4-bedroom, 5-bathroom detached gem tucked away in the delightful town of Brooklin! From the moment you step inside, you'll be impressed by the soaring ceilings in the Foyer and newer hand scraped hardwood floors that dance across the main floor which has also been professionally painted and complemented by charming wainscoting in the living and dining room. A space perfect for those lively dinner parties or family feasts! The heart of this home? An HUGE kitchen that will make any chef happy to bust out the Henkels! Featuring gleaming stainless steel appliances, tons of counter space and a breakfast area that competes in size with some dining rooms. You'll have plenty of room to whip up culinary masterpieces while entertaining guests, the party always ends up in the kitchen anyways. Lets not forget about the walk-out to a stunning sundeck that overlooks the backyard and serene park land; your morning coffee will never have tasted this good! Upstairs, you'll find a cozy haven with newer premium broadloom giving the ultimate cozy feel! Each of the four spacious bedrooms offers room to stretch and grow, and who wouldn't love having enough bathrooms for all the kids and guests? The primary suite features a HUGE ensuite, perfect for weekend pampering or escaping the hustle and bustle. Downstairs, the summer vibes are always alive in a spacious recreation room designed for fun! Whether you're breaking a sweat in your workout nook or enjoying movie nights in the home theatre (popcorn, anyone?), you'll struggle to stay inside when the gorgeous walk-out pool is beckoning you and your guests to dive right in! Plus, explore the serene green path behind the home that leads to nearby parks, making outdoor adventures a breeze. With top-notch schools just a stone's throw away, you'll be living the dream in the perfect spot! Don't let this amazing opportunity slip away, your Brooklin sanctuary awaits!
Dimensions
6.22' × 3.78'
Features
laminate, w/o to pool
Dimensions
4.45' × 5.05'
Features
laminate, electric fireplace
Dimensions
5.65' × 4.17'
Features
5 pc ensuite, walk-in closet(s), broadloom
Dimensions
4.24' × 3.14'
Features
semi ensuite, broadloom
Dimensions
3.71' × 3.04'
Features
Broadloom
Dimensions
4.97' × 3.72'
Features
broadloom, semi ensuite, walk-in closet(s)
Dimensions
6.38' × 4.04'
Features
w/o to sundeck, hardwood floor, combined w/kitchen
Dimensions
4.76' × 3.78'
Features
hardwood floor, wainscoting
Dimensions
6.38' × 4.04'
Features
hardwood floor, custom backsplash, stainless steel appl
Dimensions
7.28' × 4.57'
Features
hardwood floor, gas fireplace
Dimensions
6.22' × 3.78'
Features
laminate, w/o to pool
Dimensions
4.45' × 5.05'
Features
laminate, electric fireplace
Dimensions
6.38' × 4.04'
Features
w/o to sundeck, hardwood floor, combined w/kitchen
Dimensions
7.28' × 4.57'
Features
hardwood floor, gas fireplace
Dimensions
4.76' × 3.78'
Features
hardwood floor, wainscoting
Dimensions
6.38' × 4.04'
Features
hardwood floor, custom backsplash, stainless steel appl
Dimensions
5.65' × 4.17'
Features
5 pc ensuite, walk-in closet(s), broadloom
Dimensions
4.24' × 3.14'
Features
semi ensuite, broadloom
Dimensions
3.71' × 3.04'
Features
Broadloom
Dimensions
4.97' × 3.72'
Features
broadloom, semi ensuite, walk-in closet(s)
Have questions about this property?
Contact MeTotal Monthly Payment
$5,852 / month
Down Payment Percentage
20.00%
Mortgage Amount (Principal)
$1,143,200
Total Interest Payments
$704,853
Total Payment (Principal + Interest)
$1,848,053
Estimated Net Proceeds
$68,000
Realtor Fees
$25,000
Total Selling Costs
$32,000
Sale Price
$500,000
Mortgage Balance
$400,000

Sales Representative
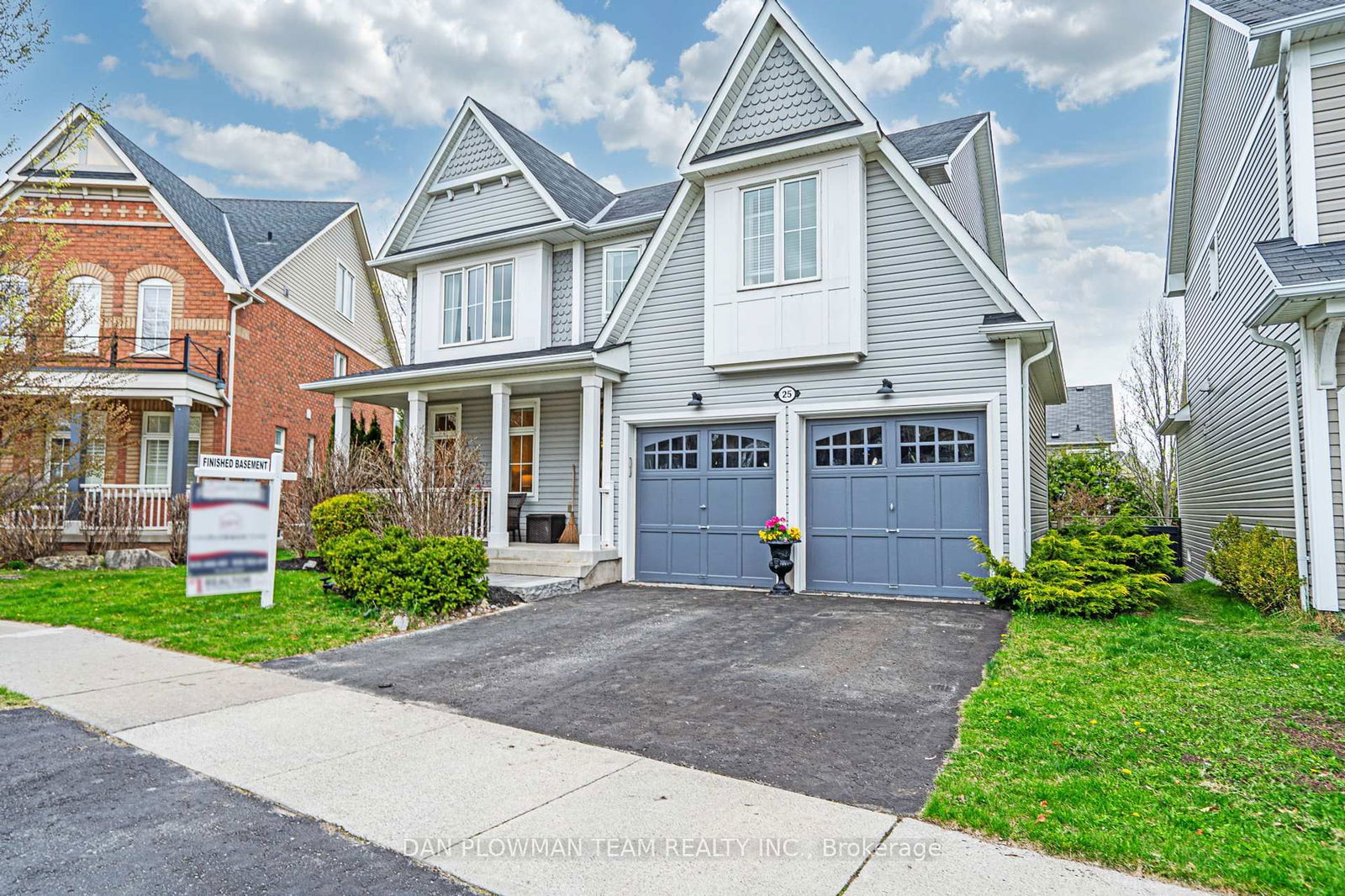
Brooklin, Whitby L1M 0C1
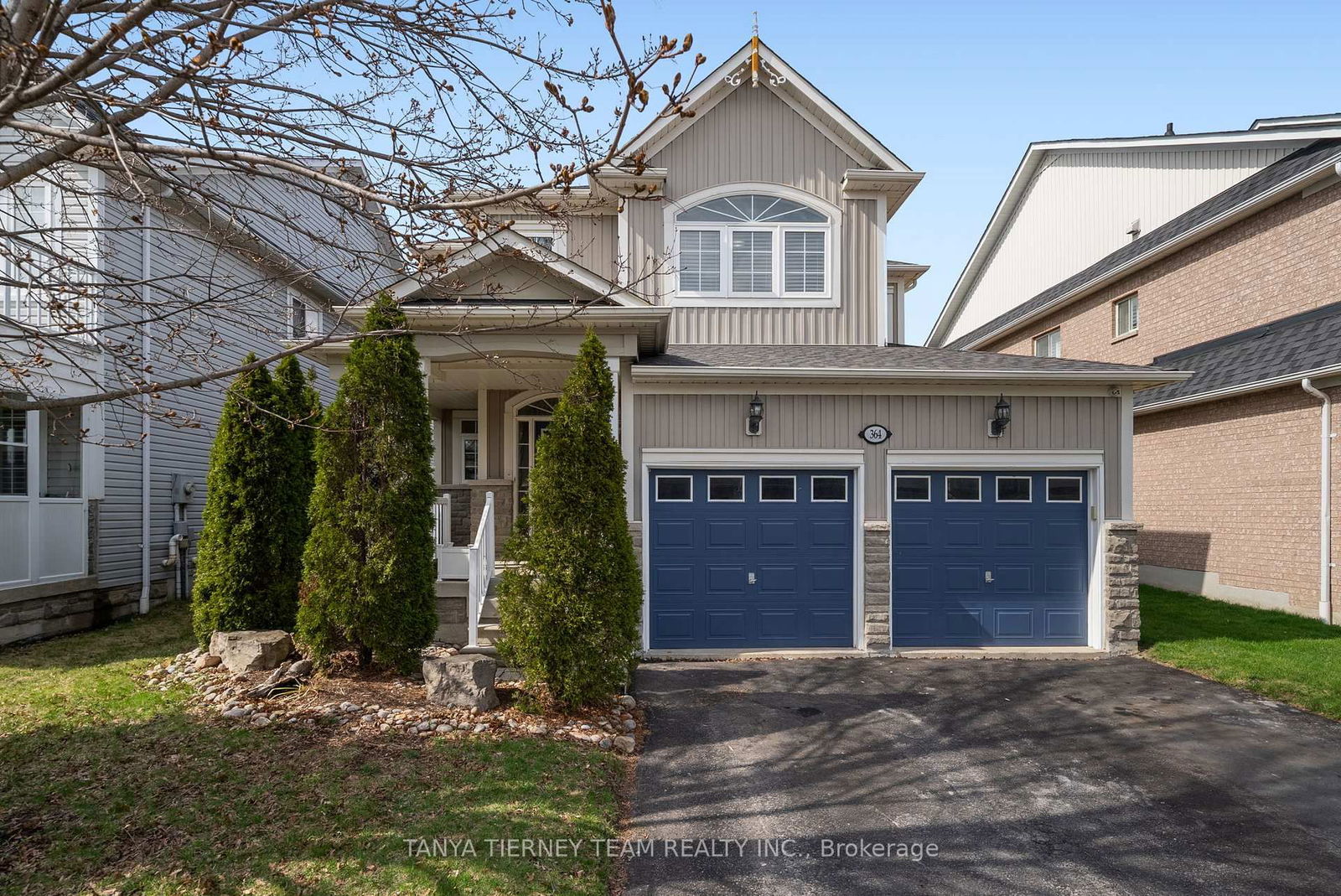
Brooklin, Whitby L1M 2M1
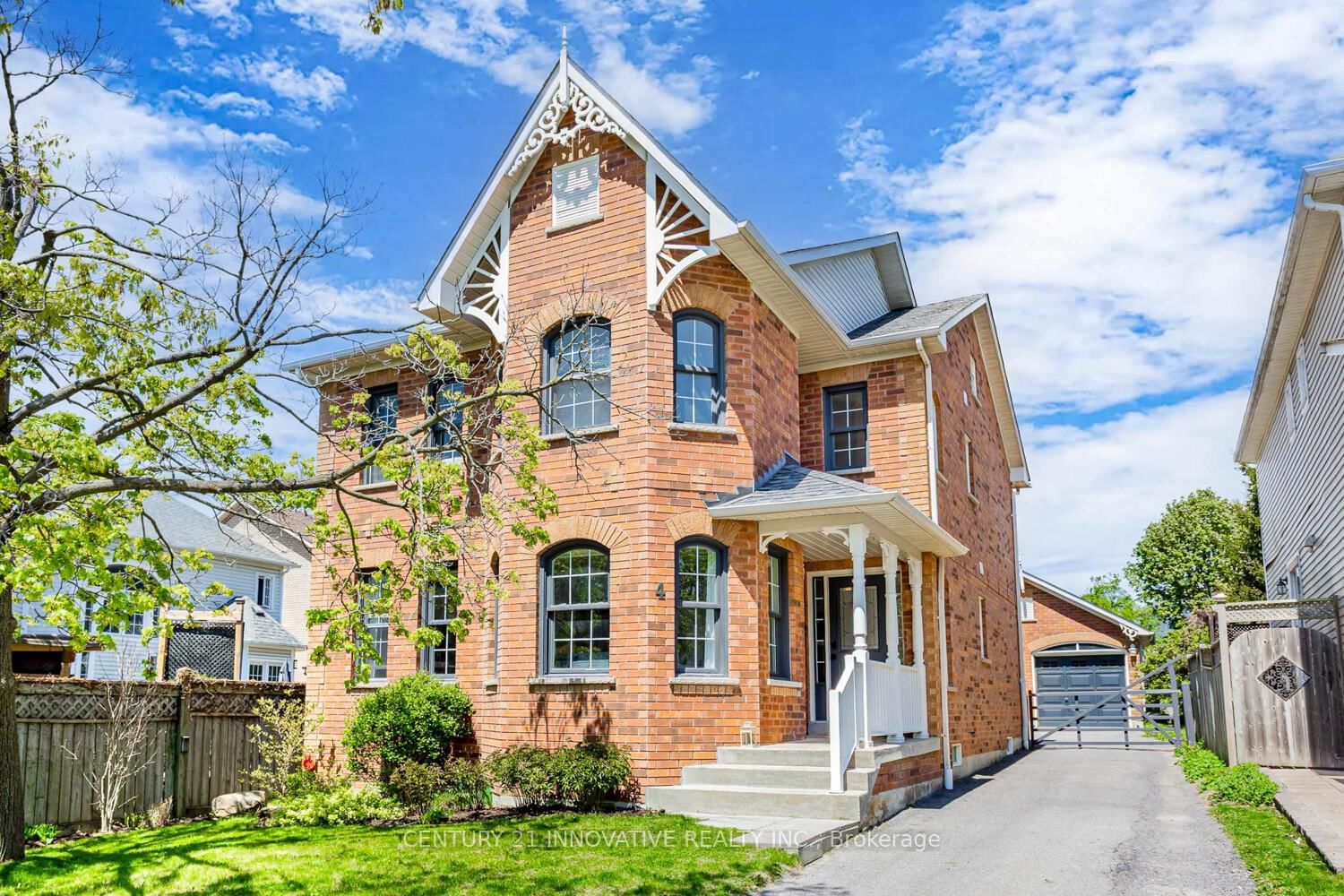
Brooklin, Whitby L1M 1E4
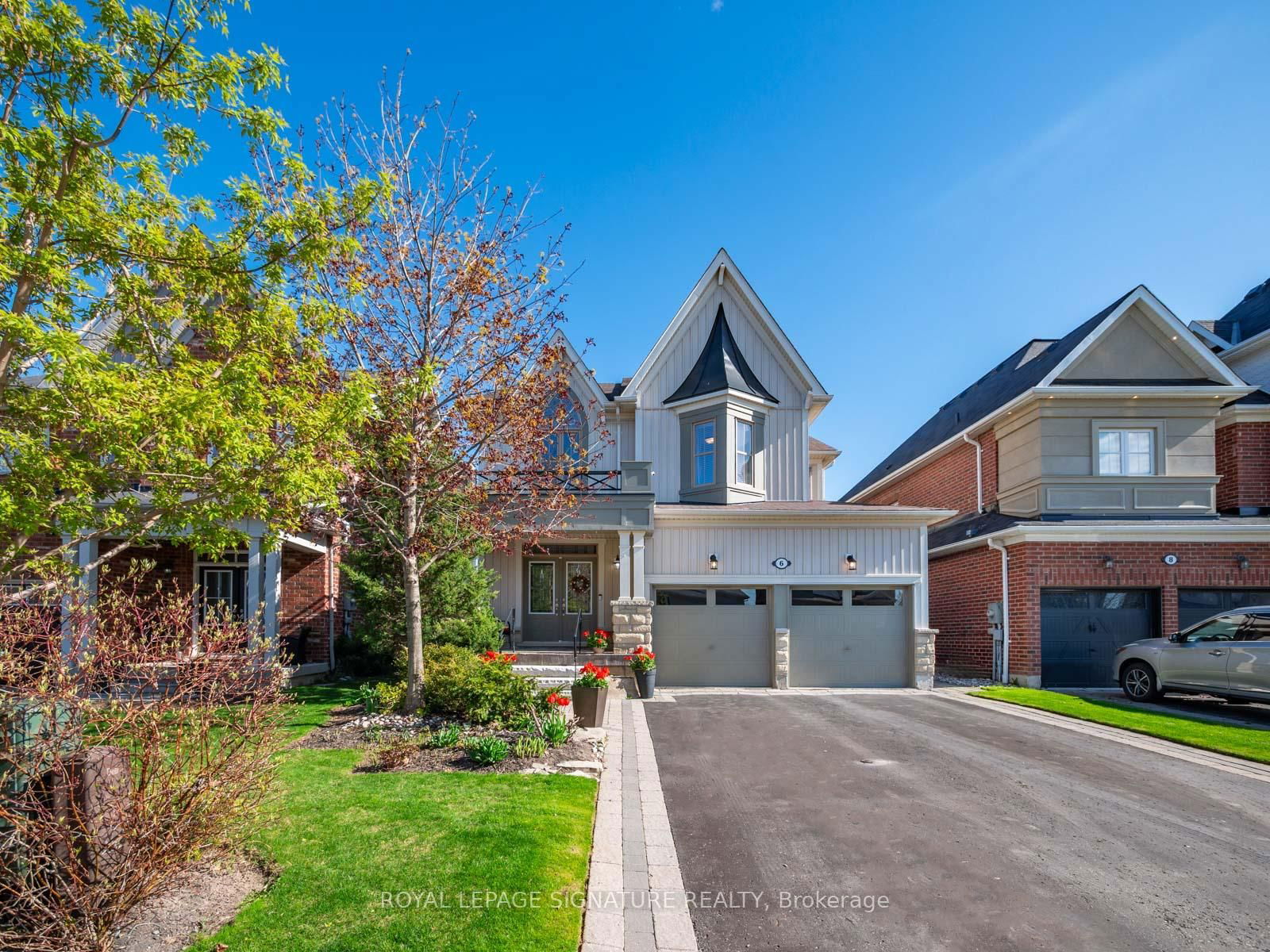
Brooklin, Whitby L1M 0G9

A highly successful and experienced real estate agent, Ken has been serving clients in the Greater Toronto Area for almost two decades. Born and raised in Toronto, Ken has a passion for helping people find their dream homes and investment properties has been the driving force behind his success. He has a deep understanding of the local real estate market, and his extensive knowledge and experience have earned him a reputation amongst his clients as a trusted and reliable partner when dealing with their real estate needs.

A scenic township encompassing rural communities, agricultural lands, and beautiful waterfront properties around Lake Scugog
Explore Today

Known as the Trail Capital of Canada, featuring extensive hiking networks, historic downtown, and strong arts community
Explore Today

A dynamic city combining industrial heritage with modern amenities, featuring universities, shopping centers, and waterfront trails
Explore Today

A growing community with historic downtown, modern amenities, and beautiful harbor front, perfect for families and professionals
Explore Today

A diverse waterfront community offering modern amenities, extensive recreational facilities, and excellent transportation links
Explore Today

A vibrant city featuring waterfront trails, conservation areas, and diverse neighborhoods with easy access to Toronto
Explore Today

A peaceful rural city known for its friendly atmosphere, agricultural heritage, and tight-knit community spirit
Explore Today

A picturesque waterfront region featuring over 250 lakes, known for its outdoor recreation, scenic beauty, and welcoming small-town charm
Explore Today