

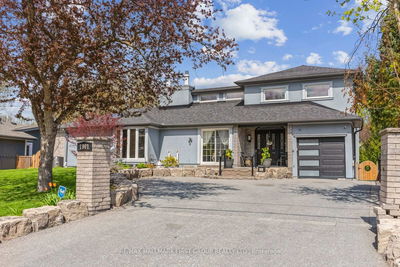
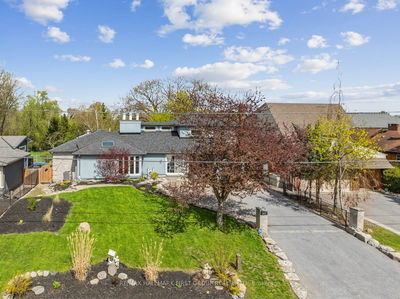
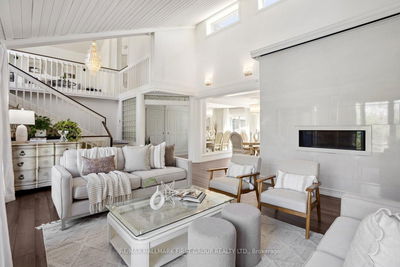
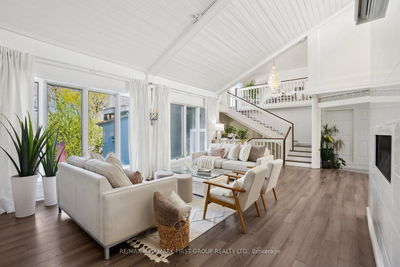
Price
$1,625,000
Bedrooms4 Beds
Bathrooms3 Baths
Size3000-3500 sqft
Year BuiltNot listed
Property TypeHouse
Property Taxes$9754.51
Maintenance FeesNot listed

Welcome to 1901 Spruce Hill Road an architecturally distinct bungaloft nestled on one of Pickering's most prestigious streets. Originally constructed in the early 1950s, this remarkable residence has undergone an inspired transformation, blending mid-century charm with striking modern updates. Featuring soaring ceilings in the family room, a dramatic two-story gas fireplace, tucked above is a oversized 120" home theatre screen, and an open-concept layout, the home exudes style and scale while offering thoughtful spaces throughout. The current owners have reimagined the original floor plan, creating unique nooks and generous living areas ideal for growing or multigenerational families. The stunning 75x296 ft lot is truly a rarity, with a breathtaking 300 ft deep, tree-lined backyard that hosts an inviting on-ground pool and offers serene privacy year-round. The primary suite is a tranquil retreat with its own sitting area perfect for morning coffees or quiet reflections. From the spa-style bathroom to plenty of newer finishes woven throughout, this home balances timeless character with everyday functionality. Basement potential, possible in-law suite with 3 piece bath, small kitchenette, rec-room and bonus wine cellar. With 4000sf of total living space don't be deceived by its polished exterior this home goes on and on, offering a lifestyle of distinction and space in a setting that is both peaceful and connected, just minutes to top-ranked schools, major highways, GO Transit, and all the amenities Pickering has to offer.
Dimensions
3.2' × 2.66'
Features
ceramic floor, window, combined w/sitting
Dimensions
3.21' × 2.41'
Features
ceramic floor, window, combined w/br
Dimensions
5.79' × 5.46'
Features
ceramic floor, w/o to sundeck, overlooks living
Dimensions
4.25' × 2.67'
Features
combined w/br, electric fireplace, overlooks pool
Dimensions
5.16' × 4.14'
Features
quartz counter, breakfast bar, stainless steel appl
Dimensions
5.16' × 4.14'
Features
laminate, overlooks frontyard, combined w/kitchen
Dimensions
7.28' × 5.97'
Features
combined w/br, vaulted ceiling(s), overlooks pool
Dimensions
7.28' × 5.97'
Features
laminate, walk-in closet(s), 5 pc ensuite
Dimensions
4.96' × 3.78'
Features
laminate, window, closet
Dimensions
4.96' × 3.43'
Features
laminate, window, closet
Dimensions
9.95' × 4.9'
Features
laminate, floor/ceil fireplace, vaulted ceiling(s)
Dimensions
3.96' × 2.73'
Features
laminate, mirrored walls, crown moulding
Dimensions
5.4' × 3.67'
Features
3 Pc Bath
Dimensions
4.25' × 2.67'
Features
combined w/br, electric fireplace, overlooks pool
Dimensions
5.16' × 4.14'
Features
laminate, overlooks frontyard, combined w/kitchen
Dimensions
3.21' × 2.41'
Features
ceramic floor, window, combined w/br
Dimensions
7.28' × 5.97'
Features
combined w/br, vaulted ceiling(s), overlooks pool
Dimensions
5.4' × 3.67'
Features
3 Pc Bath
Dimensions
5.79' × 5.46'
Features
ceramic floor, w/o to sundeck, overlooks living
Dimensions
9.95' × 4.9'
Features
laminate, floor/ceil fireplace, vaulted ceiling(s)
Dimensions
3.96' × 2.73'
Features
laminate, mirrored walls, crown moulding
Dimensions
5.16' × 4.14'
Features
quartz counter, breakfast bar, stainless steel appl
Dimensions
7.28' × 5.97'
Features
laminate, walk-in closet(s), 5 pc ensuite
Dimensions
3.2' × 2.66'
Features
ceramic floor, window, combined w/sitting
Dimensions
4.96' × 3.78'
Features
laminate, window, closet
Dimensions
4.96' × 3.43'
Features
laminate, window, closet
Have questions about this property?
Contact MeTotal Monthly Payment
$6,651 / month
Down Payment Percentage
20.00%
Mortgage Amount (Principal)
$1,300,000
Total Interest Payments
$801,530
Total Payment (Principal + Interest)
$2,101,530
Estimated Net Proceeds
$68,000
Realtor Fees
$25,000
Total Selling Costs
$32,000
Sale Price
$500,000
Mortgage Balance
$400,000

Sales Representative

Dunbarton, Pickering L1V 7C4

Dunbarton, Pickering L1V 1S7
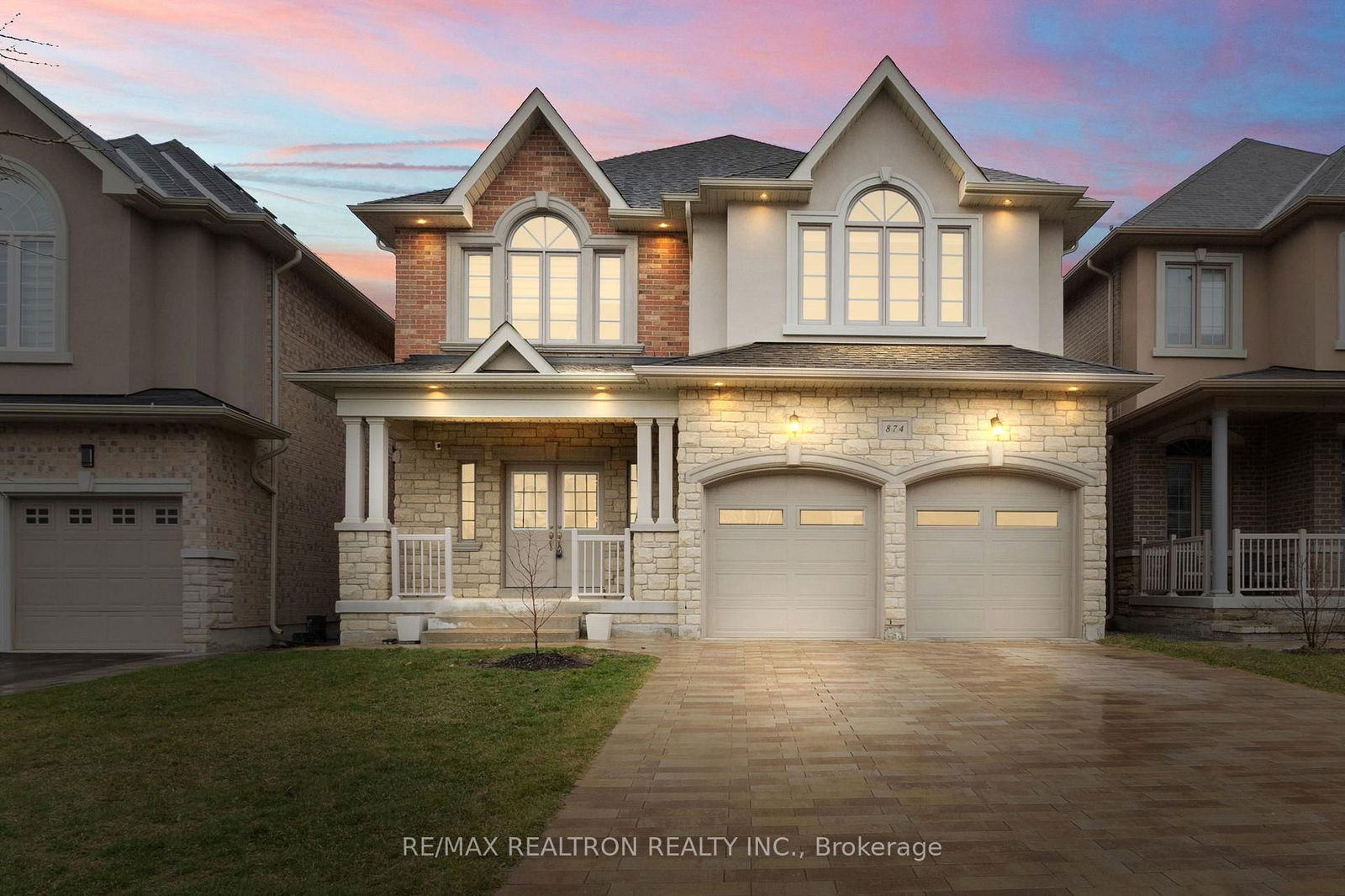
Dunbarton, Pickering L1V 7C5

Dunbarton, Pickering L1X 2P7

A highly successful and experienced real estate agent, Ken has been serving clients in the Greater Toronto Area for almost two decades. Born and raised in Toronto, Ken has a passion for helping people find their dream homes and investment properties has been the driving force behind his success. He has a deep understanding of the local real estate market, and his extensive knowledge and experience have earned him a reputation amongst his clients as a trusted and reliable partner when dealing with their real estate needs.

A scenic township encompassing rural communities, agricultural lands, and beautiful waterfront properties around Lake Scugog
Explore Today

Known as the Trail Capital of Canada, featuring extensive hiking networks, historic downtown, and strong arts community
Explore Today

A dynamic city combining industrial heritage with modern amenities, featuring universities, shopping centers, and waterfront trails
Explore Today

A growing community with historic downtown, modern amenities, and beautiful harbor front, perfect for families and professionals
Explore Today

A diverse waterfront community offering modern amenities, extensive recreational facilities, and excellent transportation links
Explore Today

A vibrant city featuring waterfront trails, conservation areas, and diverse neighborhoods with easy access to Toronto
Explore Today

A peaceful rural city known for its friendly atmosphere, agricultural heritage, and tight-knit community spirit
Explore Today

A picturesque waterfront region featuring over 250 lakes, known for its outdoor recreation, scenic beauty, and welcoming small-town charm
Explore Today