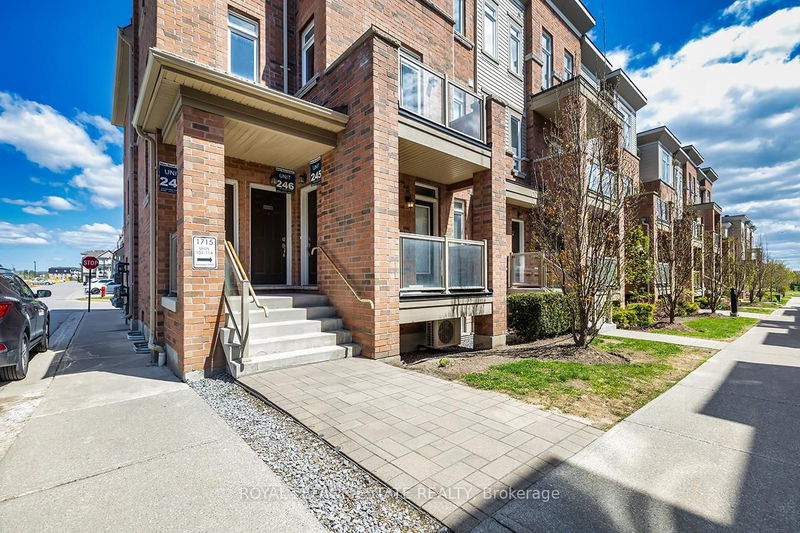





Price
$599,900
Bedrooms2 Beds
Bathrooms2 Baths
Size1000-1199 sqft
Year Built6-10
Property TypeCondo
Property Taxes$4252.5
Maintenance Fees$298.13/month
Fantastic end-unit townhome features the living room and kitchen on the main level. The layout is well thought out and there is only one set of stairs. Boasting 1126 square feet, this is one of the largest units on Adirondack Chase. Direct access to the garage from the home and conveniently located close to the kitchen and main living area. The private driveway and garage, allow for parking 2 cars. This home has been very well cared for by the owners. The main floor is a large, open space, featuring 9-foot ceilings. The kitchen, while having lots of storage space is bright and inviting with the breakfast bar island providing extra seating for entertaining. Pot lights on the main floor give a modern vibe and tons of lighting and showcase the stainless steel appliances. The main floor also has wide-plank laminate flooring and a nice-sized balcony providing an outdoor space for barbeque cooking and relaxing. The main floor also has a 2-piece powder room and upgraded hardwood stairs to access the garage and lower level. The brand new (2025) washer and dryer is located perfectly beside the 2 large bedroom spaces. The primary bedroom has ample closet space and direct access to the full 4-piece washroom and the 2nd bedroom has a home office nook perfect for a desk space. There are 2 entrances to the home and easy access to garbage/recycling/green bin pickup on your driveway. Lots of storage throughout the home. This home Is move-in ready and perfect for first-time buyers, investors as well as down-sizers.
Unit Number
Unit 36
Maintenance Fee
$298.13/month
Inclusions
Parking
Building Insurance
Yes
Exposure
South West
Locker
Not listed
Parking Type
Not listed
Pet Policy
Restricted
Property Manager
Maple Ridge Community Management
Stories
1 floors
Condo Corp Number
300
Water
Not included
Hydro
Not included
Cable
Not included
Heat
Not included
Parking
Included
Taxes
Not included
Total Monthly Payment
$0 / month
Down Payment Percentage
20.00%
Mortgage Amount (Principal)
$479,920
Total Interest Payments
$295,900
Total Payment (Principal + Interest)
$775,820
Estimated Net Proceeds
$68,000
Realtor Fees
$25,000
Total Selling Costs
$32,000
Sale Price
$500,000
Mortgage Balance
$400,000

Sales Representative

Duffin Heights, Pickering L1X 0E4

Duffin Heights, Pickering L1X 0S9

Duffin Heights, Pickering L1X 0H6

Duffin Heights, Pickering L1X 0E5

A highly successful and experienced real estate agent, Ken has been serving clients in the Greater Toronto Area for almost two decades. Born and raised in Toronto, Ken has a passion for helping people find their dream homes and investment properties has been the driving force behind his success. He has a deep understanding of the local real estate market, and his extensive knowledge and experience have earned him a reputation amongst his clients as a trusted and reliable partner when dealing with their real estate needs.

A scenic township encompassing rural communities, agricultural lands, and beautiful waterfront properties around Lake Scugog
Explore Today

Known as the Trail Capital of Canada, featuring extensive hiking networks, historic downtown, and strong arts community
Explore Today

A dynamic city combining industrial heritage with modern amenities, featuring universities, shopping centers, and waterfront trails
Explore Today

A growing community with historic downtown, modern amenities, and beautiful harbor front, perfect for families and professionals
Explore Today

A diverse waterfront community offering modern amenities, extensive recreational facilities, and excellent transportation links
Explore Today

A vibrant city featuring waterfront trails, conservation areas, and diverse neighborhoods with easy access to Toronto
Explore Today

A peaceful rural city known for its friendly atmosphere, agricultural heritage, and tight-knit community spirit
Explore Today

A picturesque waterfront region featuring over 250 lakes, known for its outdoor recreation, scenic beauty, and welcoming small-town charm
Explore Today