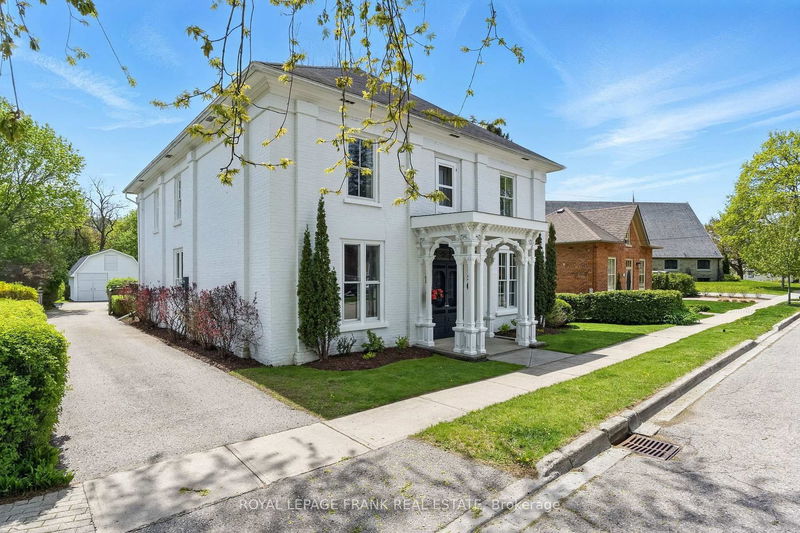

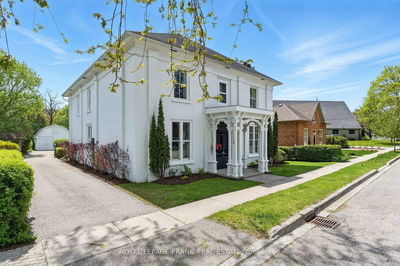
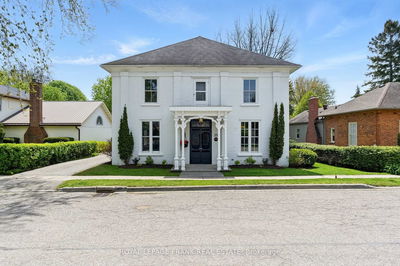
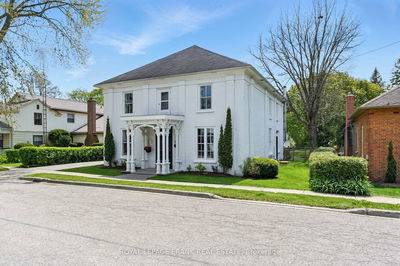
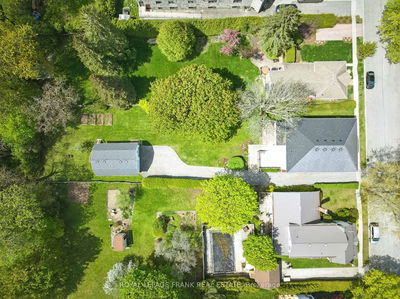
Price
$949,900
Bedrooms5 Beds
Bathrooms3 Baths
Size3000-3500 sqft
Year Built100+
Property TypeHouse
Property Taxes$6482
Maintenance FeesNot listed
Discover the Charm of Yesteryear at 25 Park St.! Step back in time & embrace the rich history of this captivating 1857 Heritage home nestled on a private 0.4-acre lot in the heart of Orono. Boasting impressive triple brick walls, this grand residence offers a unique blend of historic character & modern convenience. Inside, you'll be enchanted by the home's original features, including soaring high ceilings, tall windows that flood the rooms with natural light, & elegant claw foot tubs perfect for a relaxing soak. The stunning original staircase & beautiful wood floors add to the home's undeniable charm. Recent updates including newer insulation & drywall ensure modern comfort & efficiency. The updated, modern kitchen is a chef's delight, featuring sleek stainless steel appliances & a large centre island, perfect for meal preparation/casual dining. Enjoy the cozy warmth of radiant water gas boiler heat throughout the home. Offering five spacious bedrooms plus a dressing room, there's versatile space to suit your needs. Outside, the property offers exceptional privacy, creating your own tranquil oasis. The large backyard is further enhanced by the presence of 2 Apple, 1 Cherry & 1 Pear trees. A large 2-car detached barn-style garage/workshop provides plenty of storage, w/potential for a fantastic loft just waiting for your creative vision. Conveniently located within walking distance to the Orono Fairgrounds & the charming downtown area, you'll have easy access to local amenities, shops, and restaurants. Commuters will appreciate the close proximity to Hwy 115 / 401, making travel a breeze. Don't miss this incredible opportunity to own a piece of Orono's history! Built in 1857 as a Methodist Church, turned into a home in 1885 by local businessman G.M. Long, an Orono merchant. then owned by Dr McCulloch from 1910-1938 has his home and office. later becoming Barlow Funeral Home and now a family home once again.
Dimensions
3.57' × 3.5'
Features
B/I Closet
Dimensions
4.77' × 3.45'
Features
w/o to sunroom, b/i closet
Dimensions
4.42' × 3.87'
Features
B/I Closet
Dimensions
3.87' × 3.51'
Features
B/I Closet
Dimensions
4.47' × 3.5'
Features
B/I Closet
Dimensions
4.77' × 3.06'
Features
Large Closet
Dimensions
14.51' × 5.05'
Features
side door, combined w/laundry
Dimensions
4.91' × 4.57'
Features
ceramic floor, centre island
Dimensions
3.71' × 5.5'
Features
hardwood floor, formal rm, ceiling fan(s)
Dimensions
4.92' × 4.43'
Features
hardwood floor, large window, formal rm
Dimensions
3.71' × 5.5'
Features
hardwood floor, formal rm, ceiling fan(s)
Dimensions
4.92' × 4.43'
Features
hardwood floor, large window, formal rm
Dimensions
4.91' × 4.57'
Features
ceramic floor, centre island
Dimensions
4.77' × 3.45'
Features
w/o to sunroom, b/i closet
Dimensions
3.57' × 3.5'
Features
B/I Closet
Dimensions
4.42' × 3.87'
Features
B/I Closet
Dimensions
3.87' × 3.51'
Features
B/I Closet
Dimensions
4.47' × 3.5'
Features
B/I Closet
Dimensions
4.77' × 3.06'
Features
Large Closet
Dimensions
14.51' × 5.05'
Features
side door, combined w/laundry
Have questions about this property?
Contact MeTotal Monthly Payment
$3,953 / month
Down Payment Percentage
20.00%
Mortgage Amount (Principal)
$759,920
Total Interest Payments
$468,537
Total Payment (Principal + Interest)
$1,228,457
Estimated Net Proceeds
$68,000
Realtor Fees
$25,000
Total Selling Costs
$32,000
Sale Price
$500,000
Mortgage Balance
$400,000

Sales Representative

A highly successful and experienced real estate agent, Ken has been serving clients in the Greater Toronto Area for almost two decades. Born and raised in Toronto, Ken has a passion for helping people find their dream homes and investment properties has been the driving force behind his success. He has a deep understanding of the local real estate market, and his extensive knowledge and experience have earned him a reputation amongst his clients as a trusted and reliable partner when dealing with their real estate needs.

A scenic township encompassing rural communities, agricultural lands, and beautiful waterfront properties around Lake Scugog
Explore Today

Known as the Trail Capital of Canada, featuring extensive hiking networks, historic downtown, and strong arts community
Explore Today

A dynamic city combining industrial heritage with modern amenities, featuring universities, shopping centers, and waterfront trails
Explore Today

A growing community with historic downtown, modern amenities, and beautiful harbor front, perfect for families and professionals
Explore Today

A diverse waterfront community offering modern amenities, extensive recreational facilities, and excellent transportation links
Explore Today

A vibrant city featuring waterfront trails, conservation areas, and diverse neighborhoods with easy access to Toronto
Explore Today

A peaceful rural city known for its friendly atmosphere, agricultural heritage, and tight-knit community spirit
Explore Today

A picturesque waterfront region featuring over 250 lakes, known for its outdoor recreation, scenic beauty, and welcoming small-town charm
Explore Today