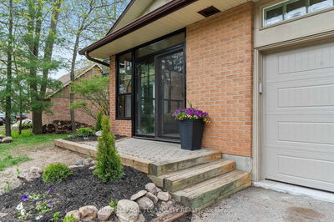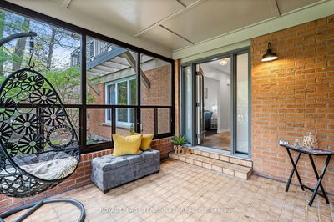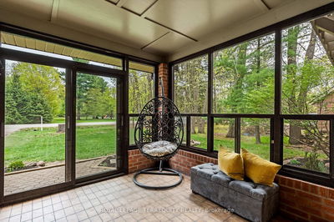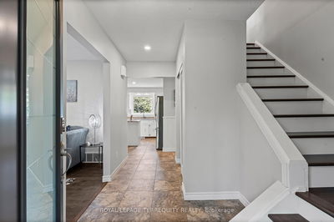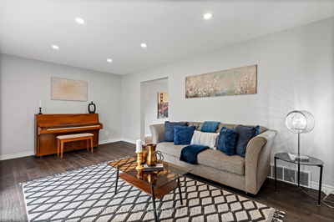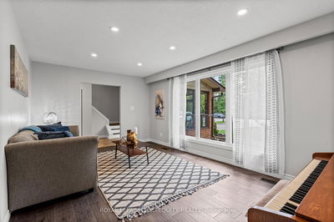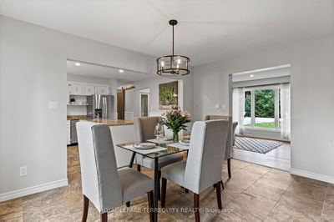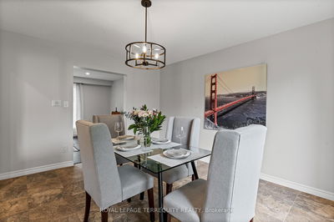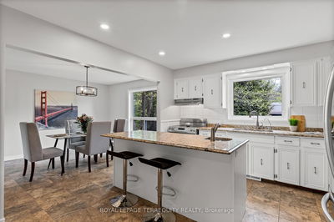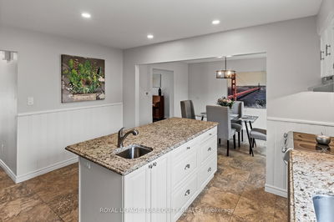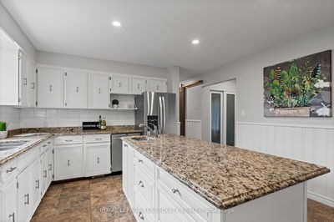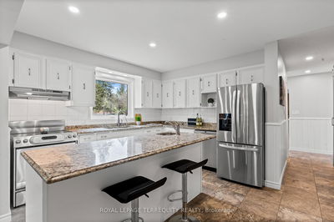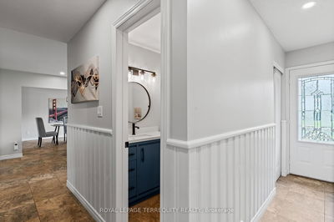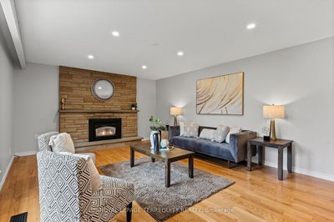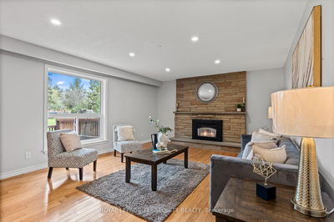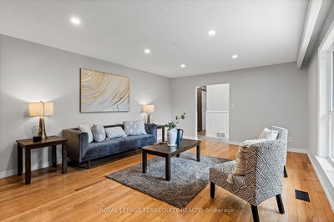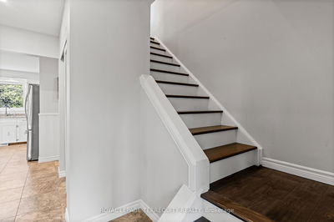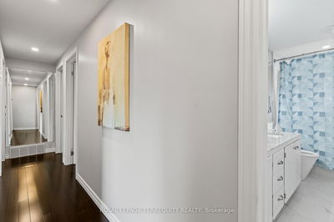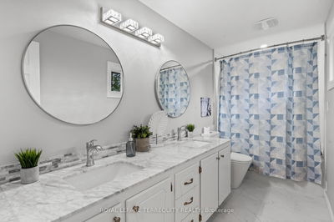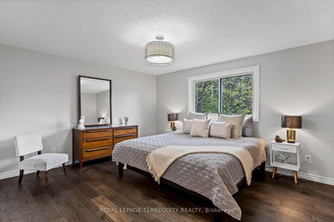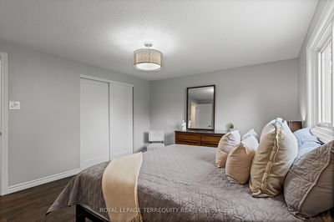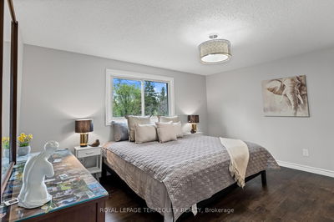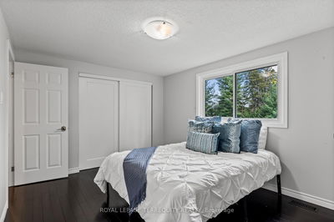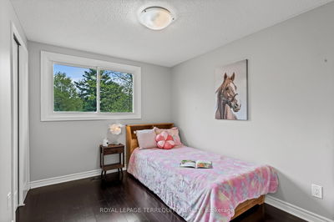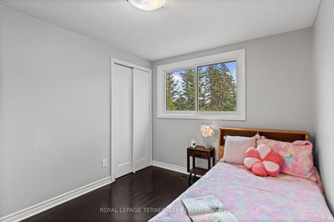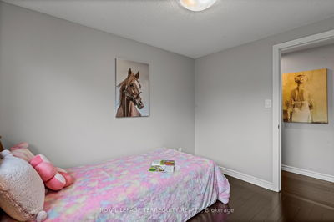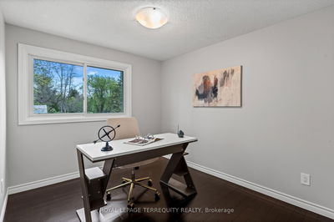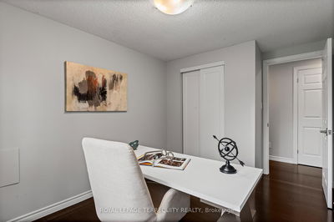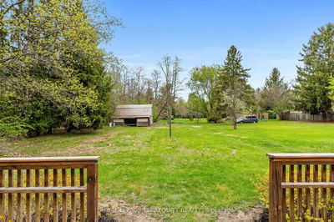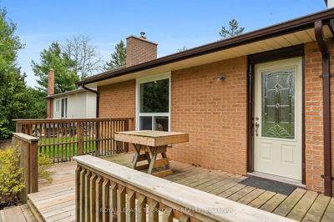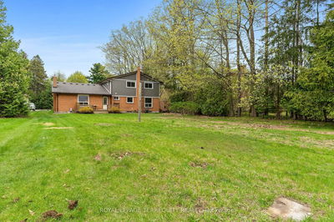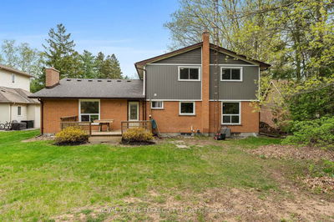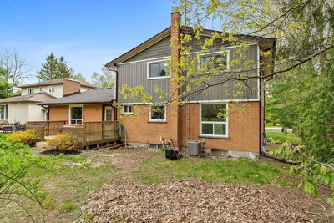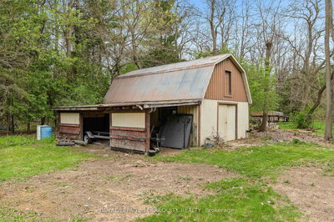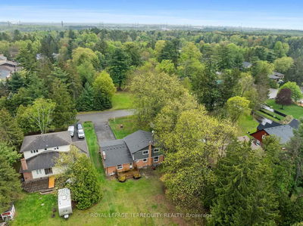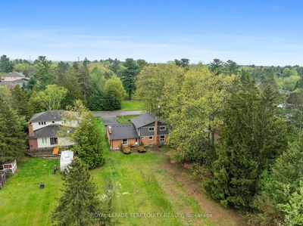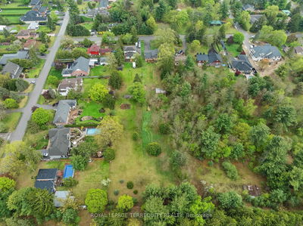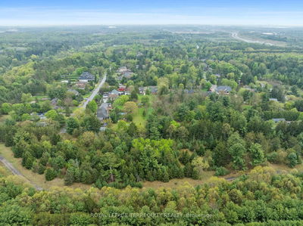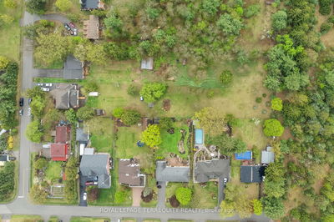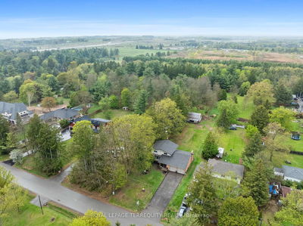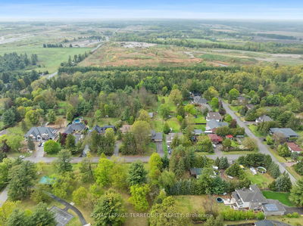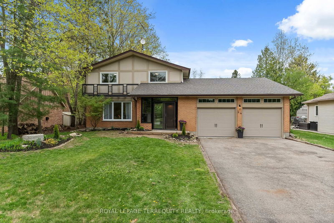

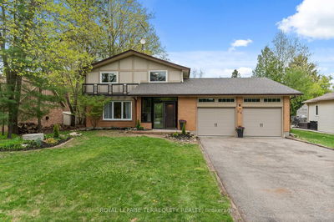
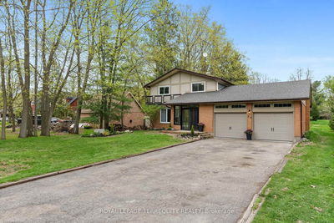
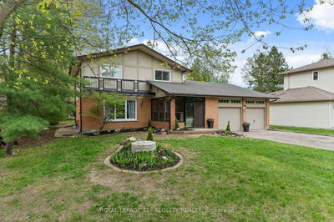
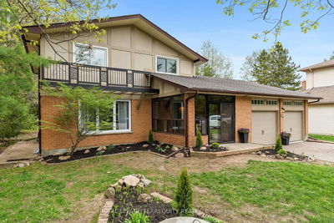
24 Philips Road, Rural Whitby
Price
$1,399,000
Bedrooms4 Beds
Bathrooms2 Baths
Size1500-2000 sqft
Year Built31-50
Property TypeHouse
Property Taxes$8449
Maintenance FeesNot listed
Explore A Virtual Tour
Description
This is the one! If you're dreaming of country living without sacrificing city convenience, your search ends here. This charming 4-bedroom, 2-bathroom two-storey home is nestled on nearly an acre of land and offers the perfect blend of privacy, space, and location. Step into a sun-filled family room with gleaming hardwood floors and a large picture window that brings the outdoors in. The space flows seamlessly into a dining room with peaceful backyard views, ideal for hosting family meals or quiet dinners. The country-style kitchen features a bar seating area and overlooks the expansive yard perfect for enjoying your morning coffee or keeping an eye on the kids. Unwind in the separate cozy living room, complete with a fireplace, hardwood floors, and walk-out access to your backyard oasis. Whether you're entertaining guests or enjoying quiet nights in, this home has room for it all. The double-car garage with interior access adds both practicality and convenience, and there's plenty of room for multiple vehicles in the driveway. You'll also find a separate barn with electrical and an additional well, making it an ideal space for a workshop, hobby area, or extra storage. Just across the street, you'll find a park with a basketball court, and right next door is the Heber Down Conservation Area with trails waiting to be explored. The location couldn't be better, only five minutes from the 407 and 412, ten minutes from the 401, and just seven minutes from the brand-new community centre packed with recreation and activities. You're also close to shopping, schools, and the site of the future hospital. This is the perfect home for a growing family that wants space, nature, and the convenience of nearby amenities. Click on Multimedia for video, aerial views, floorplans, and photos.
Property Dimensions
Second Level
Bathroom
Dimensions
1.54' × 3.66'
Features
5 pc bath, soaking tub
Bedroom 2
Dimensions
3.89' × 3.01'
Features
bamboo, large closet
Primary Bedroom
Dimensions
3.96' × 3.65'
Features
hardwood floor, large closet, large window
Bedroom 3
Dimensions
2.81' × 3.66'
Features
bamboo, south view
Bedroom 4
Dimensions
2.69' × 3.01'
Features
bamboo, north view
Main Level
Bathroom
Dimensions
1.69' × 3.1'
Features
3 pc bath, separate shower
Kitchen
Dimensions
3.57' × 4.17'
Features
granite counters, stainless steel appl, ceramic backsplash
Living Room
Dimensions
5.39' × 3.51'
Features
hardwood floor, fireplace, pot lights
Family Room
Dimensions
5.76' × 4.35'
Features
hardwood floor, large window, pot lights
All Rooms
Living Room
Dimensions
5.39' × 3.51'
Features
hardwood floor, fireplace, pot lights
Kitchen
Dimensions
3.57' × 4.17'
Features
granite counters, stainless steel appl, ceramic backsplash
Primary Bedroom
Dimensions
3.96' × 3.65'
Features
hardwood floor, large closet, large window
Bedroom 2
Dimensions
3.89' × 3.01'
Features
bamboo, large closet
Bedroom 3
Dimensions
2.81' × 3.66'
Features
bamboo, south view
Bedroom 4
Dimensions
2.69' × 3.01'
Features
bamboo, north view
Family Room
Dimensions
5.76' × 4.35'
Features
hardwood floor, large window, pot lights
Bathroom
Dimensions
1.54' × 3.66'
Features
5 pc bath, soaking tub
Bathroom
Dimensions
1.69' × 3.1'
Features
3 pc bath, separate shower
Have questions about this property?
Contact MeSale history for
Sign in to view property history
The Property Location
Mortgage Calculator
Total Monthly Payment
$5,730 / month
Down Payment Percentage
20.00%
Mortgage Amount (Principal)
$1,119,200
Total Interest Payments
$690,055
Total Payment (Principal + Interest)
$1,809,255
Determine Your Profits After Selling Your Home
Estimated Net Proceeds
$68,000
Realtor Fees
$25,000
Total Selling Costs
$32,000
Sale Price
$500,000
Mortgage Balance
$400,000

Jess Whitehead
Sales Representative
Related Properties
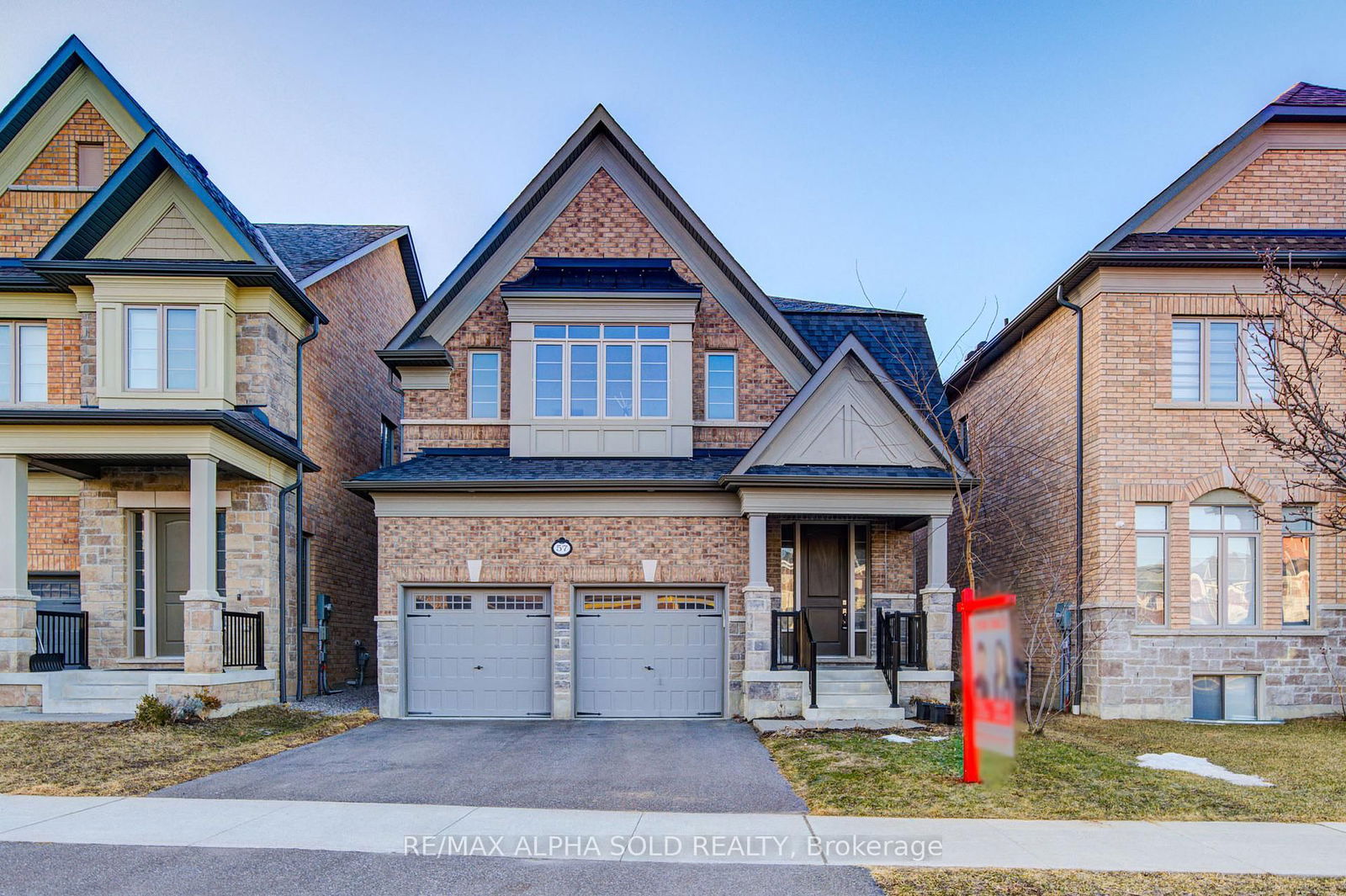
57 Christine Elliot
CA$1,395,000Rural Whitby, Whitby L1P 0C8
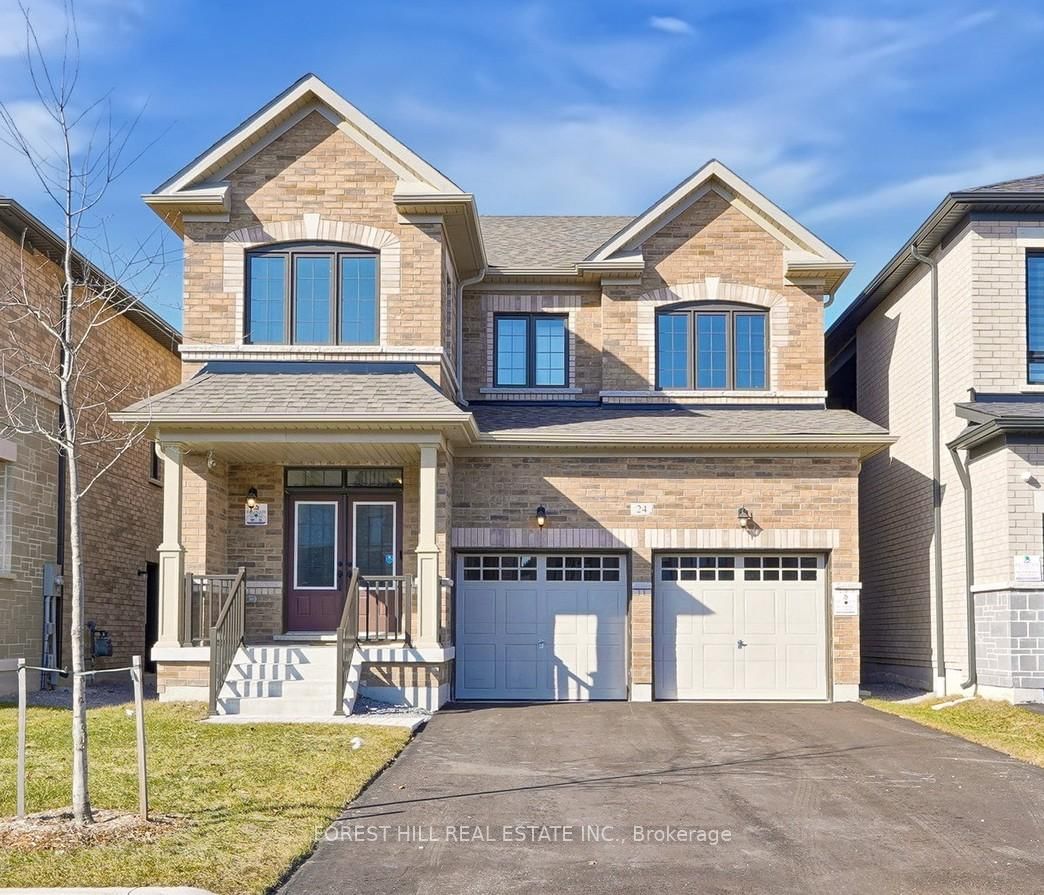
24 Vickery
CA$1,288,000Rural Whitby, Whitby L1P 0L2
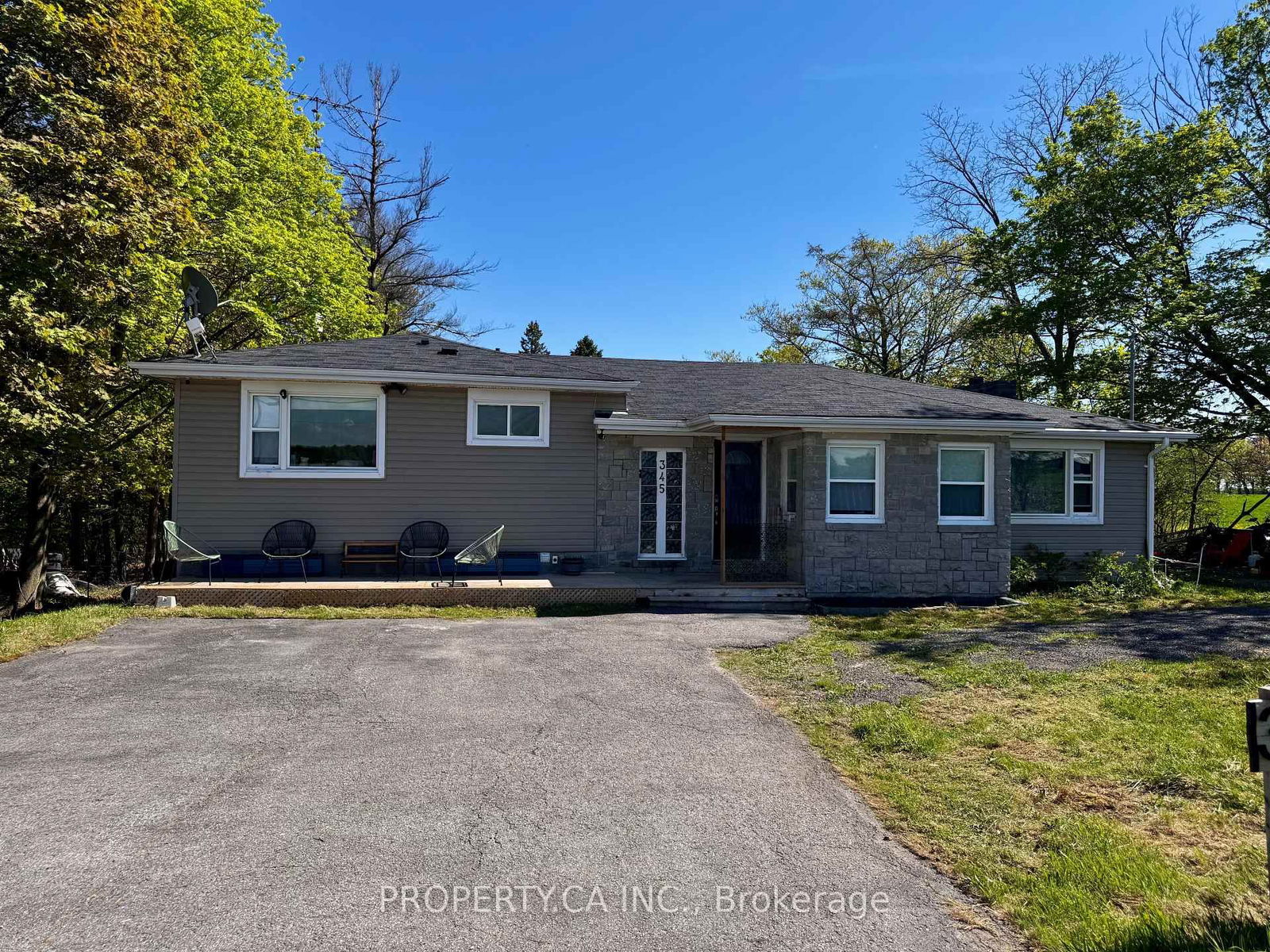
345 Myrtle
CA$1,099,000Rural Whitby, Whitby L1H 7K4
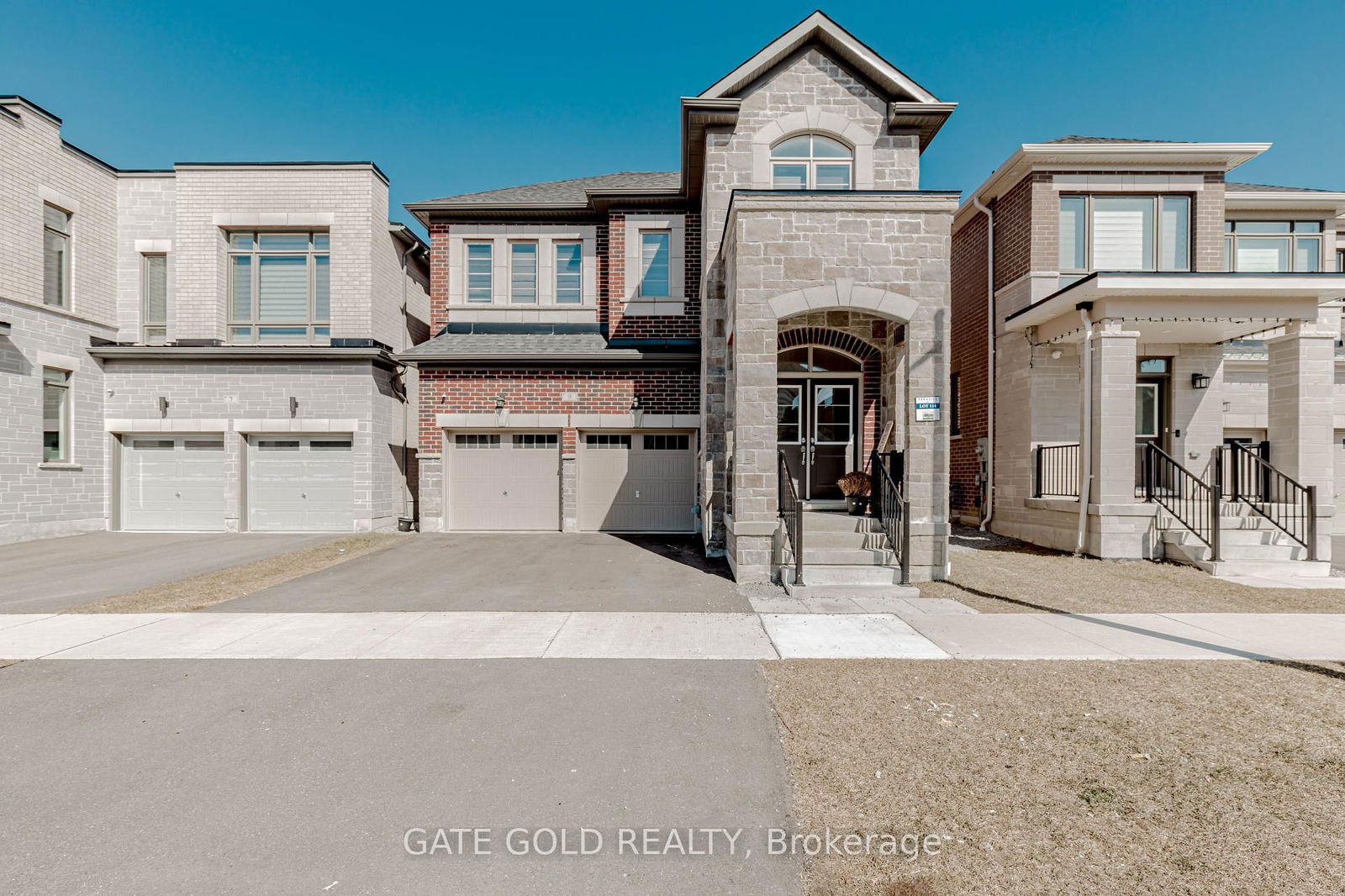
9 Vickery
CA$1,369,940Rural Whitby, Whitby L1P 0L1

Meet Jess Whitehead
A highly successful and experienced real estate agent, Ken has been serving clients in the Greater Toronto Area for almost two decades. Born and raised in Toronto, Ken has a passion for helping people find their dream homes and investment properties has been the driving force behind his success. He has a deep understanding of the local real estate market, and his extensive knowledge and experience have earned him a reputation amongst his clients as a trusted and reliable partner when dealing with their real estate needs.

Scugog
A scenic township encompassing rural communities, agricultural lands, and beautiful waterfront properties around Lake Scugog
Explore Today

Uxbridge
Known as the Trail Capital of Canada, featuring extensive hiking networks, historic downtown, and strong arts community
Explore Today

Oshawa
A dynamic city combining industrial heritage with modern amenities, featuring universities, shopping centers, and waterfront trails
Explore Today

Whitby
A growing community with historic downtown, modern amenities, and beautiful harbor front, perfect for families and professionals
Explore Today

Ajax
A diverse waterfront community offering modern amenities, extensive recreational facilities, and excellent transportation links
Explore Today

Pickering
A vibrant city featuring waterfront trails, conservation areas, and diverse neighborhoods with easy access to Toronto
Explore Today

Clarington
A peaceful rural city known for its friendly atmosphere, agricultural heritage, and tight-knit community spirit
Explore Today

Kawartha Lakes
A picturesque waterfront region featuring over 250 lakes, known for its outdoor recreation, scenic beauty, and welcoming small-town charm
Explore Today
