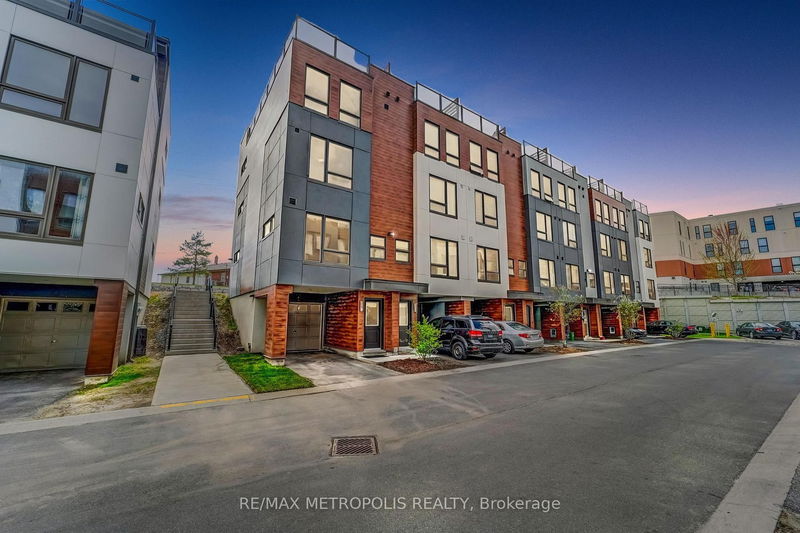

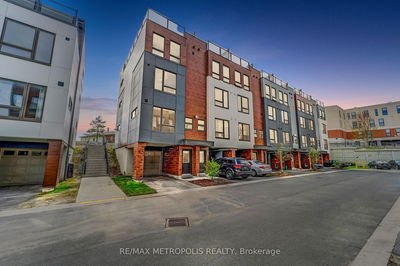
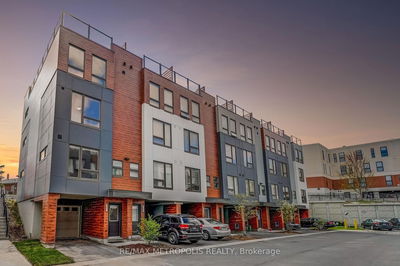
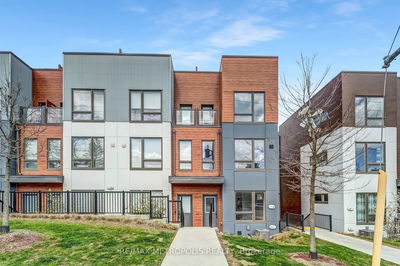
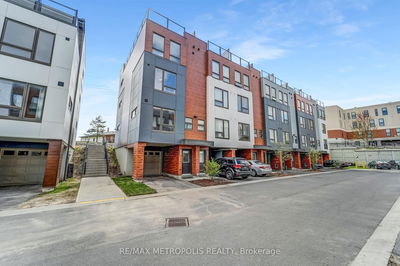
Price
$699,000
Bedrooms3 Beds
Bathrooms3 Baths
Size1500-2000 sqft
Year BuiltNot listed
Property TypeHouse
Property Taxes$4640.25
Maintenance FeesNot listed
Stunning three-storey freehold end-unit townhouse in the award-winning Ironwood community, recognized as "Community of the Year" in Durham Region (20202021). Built in 2021 By Premium Home builder Mattamy Homes! This meticulously designed home offers three spacious bedrooms, three bathrooms, and an impressive 1,806 square feet of above-grade living space. It is one of the largest units in the neighbourhood. The home is filled with natural sunlight streaming through the builder upgraded extended windows throughout, creating a bright and welcoming atmosphere. The main level showcases an open-concept layout with high nine-foot ceilings, elegant laminate flooring, granite countertops, and stainless steel appliances. Residents benefit from the convenience of garage parking and an additional outdoor parking space. Nestled in North Oshawa's desirable Samac neighbourhood, residents of this property enjoy exclusive access to Ironwood's private three-acre community park. This park offers a variety of recreational amenities, including walking trails, a multi-use sports field that transforms into an ice rink in winter, an off-leash dog park, a children's playground, and a community garden. All designed to promote an active and connected lifestyle. Ideally located within walking distance of Durham College and Ontario Tech University, this property is perfect for families, professionals and investors. Shopping and amenities are easily accessible, with Costco, FreshCo, Starbucks, McDonalds, Osmow's Shawarma, Taco Bell, LA Fitness, Lakeridge Hospital and many more options just a short drive away. Commuting is convenient with quick access to Highways 407 and 412, and public transit options are right at your doorstep. Families will appreciate proximity to top-rated schools, including Kedron Public School, Kateri Tekakwitha Catholic School, and Maxwell Heights Secondary School. This is a rare opportunity to own one of the largest and most desirable units in the Ironwood community.
Dimensions
3.14' × 2.47'
Features
laminate, large window, open concept
Dimensions
4.2' × 3.75'
Features
laminate, large window, closet
Dimensions
4.2' × 4.69'
Features
double sink, granite counters, backsplash
Dimensions
4.2' × 3.65'
Features
window, large closet, broadloom
Dimensions
3.52' × 3.5'
Features
window, double closet, broadloom
Dimensions
1.95' × 1.46'
Features
whirlpool, enclosed
Dimensions
4.2' × 3.99'
Features
5 pc ensuite, walk-in closet(s), w/o to balcony
Dimensions
4.31' × 11.03'
Features
overlooks backyard, w/o to terrace, finished
Dimensions
1.95' × 1.46'
Features
whirlpool, enclosed
Dimensions
4.2' × 3.75'
Features
laminate, large window, closet
Dimensions
3.14' × 2.47'
Features
laminate, large window, open concept
Dimensions
4.2' × 4.69'
Features
double sink, granite counters, backsplash
Dimensions
4.2' × 3.99'
Features
5 pc ensuite, walk-in closet(s), w/o to balcony
Dimensions
4.2' × 3.65'
Features
window, large closet, broadloom
Dimensions
3.52' × 3.5'
Features
window, double closet, broadloom
Dimensions
4.31' × 11.03'
Features
overlooks backyard, w/o to terrace, finished
Have questions about this property?
Contact MeTotal Monthly Payment
$2,898 / month
Down Payment Percentage
20.00%
Mortgage Amount (Principal)
$559,200
Total Interest Payments
$344,781
Total Payment (Principal + Interest)
$903,981
Estimated Net Proceeds
$68,000
Realtor Fees
$25,000
Total Selling Costs
$32,000
Sale Price
$500,000
Mortgage Balance
$400,000

Sales Representative

Samac, Oshawa L1K 0T2
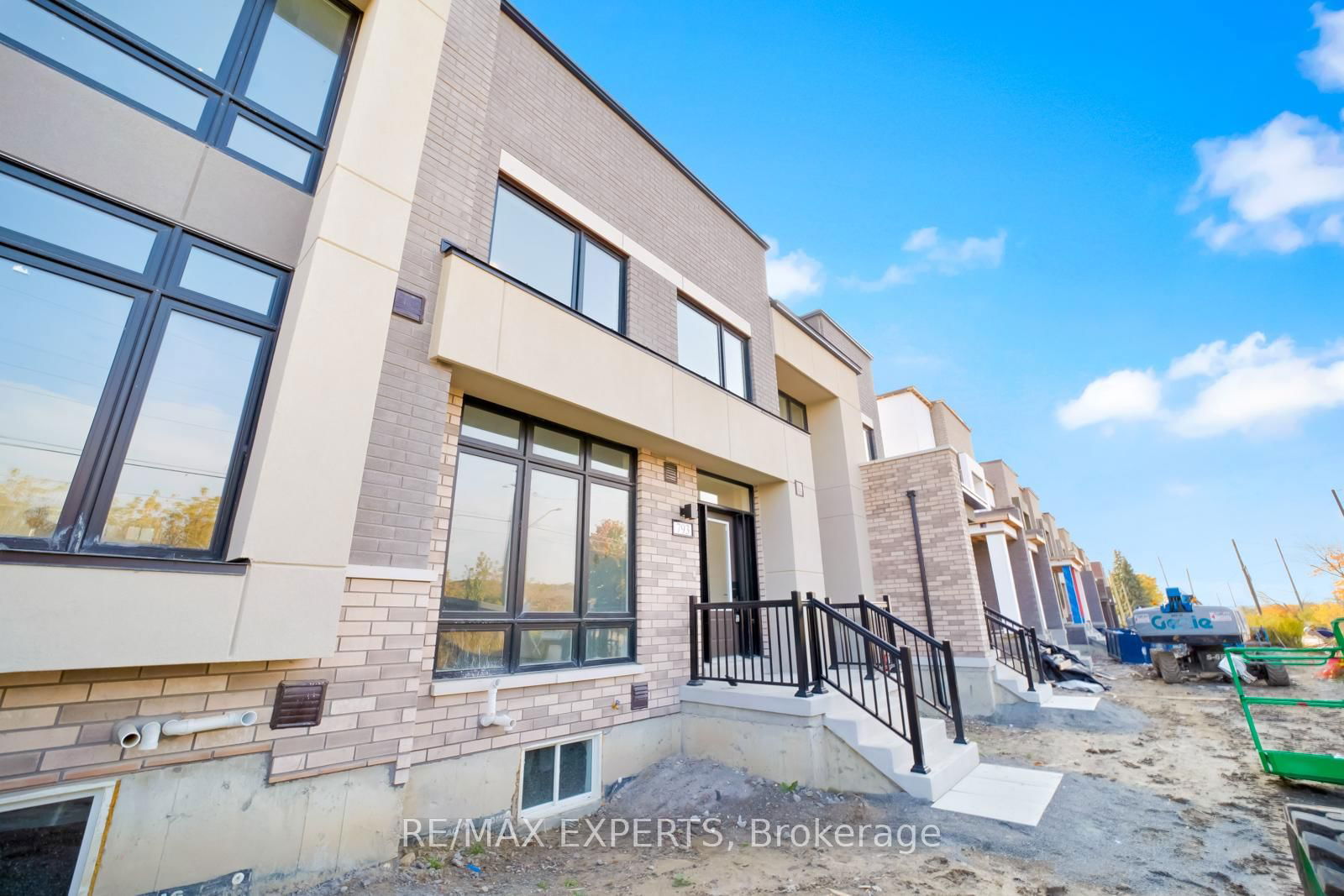
Samac, Oshawa L1K 3G4
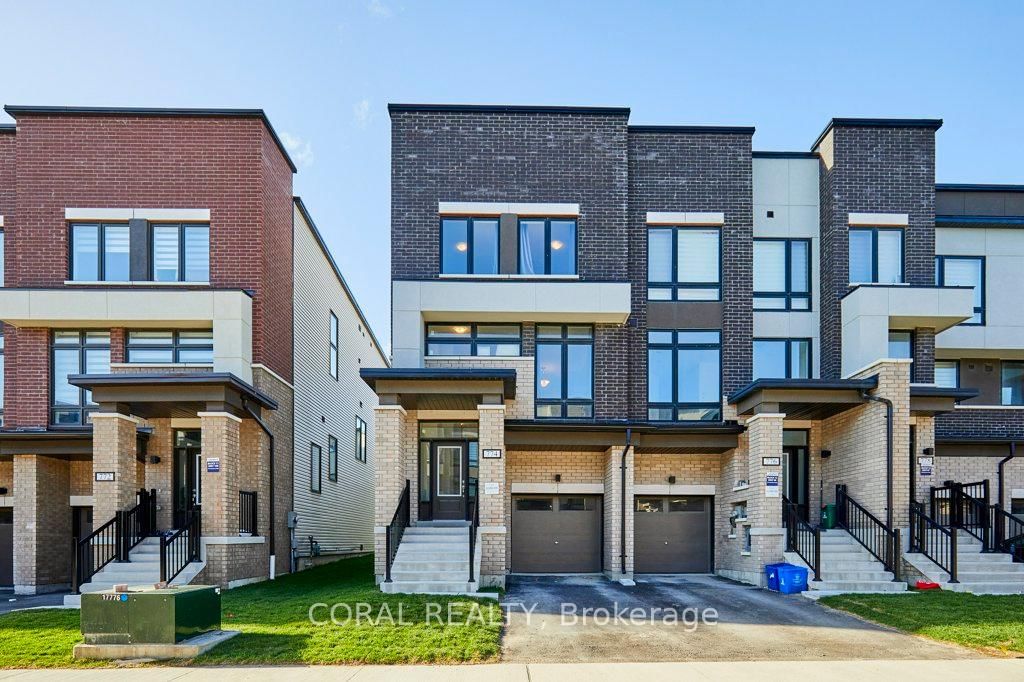
Samac, Oshawa L1K 3G4

Samac, Oshawa L1G 0E3

A highly successful and experienced real estate agent, Ken has been serving clients in the Greater Toronto Area for almost two decades. Born and raised in Toronto, Ken has a passion for helping people find their dream homes and investment properties has been the driving force behind his success. He has a deep understanding of the local real estate market, and his extensive knowledge and experience have earned him a reputation amongst his clients as a trusted and reliable partner when dealing with their real estate needs.

A scenic township encompassing rural communities, agricultural lands, and beautiful waterfront properties around Lake Scugog
Explore Today

Known as the Trail Capital of Canada, featuring extensive hiking networks, historic downtown, and strong arts community
Explore Today

A dynamic city combining industrial heritage with modern amenities, featuring universities, shopping centers, and waterfront trails
Explore Today

A growing community with historic downtown, modern amenities, and beautiful harbor front, perfect for families and professionals
Explore Today

A diverse waterfront community offering modern amenities, extensive recreational facilities, and excellent transportation links
Explore Today

A vibrant city featuring waterfront trails, conservation areas, and diverse neighborhoods with easy access to Toronto
Explore Today

A peaceful rural city known for its friendly atmosphere, agricultural heritage, and tight-knit community spirit
Explore Today

A picturesque waterfront region featuring over 250 lakes, known for its outdoor recreation, scenic beauty, and welcoming small-town charm
Explore Today