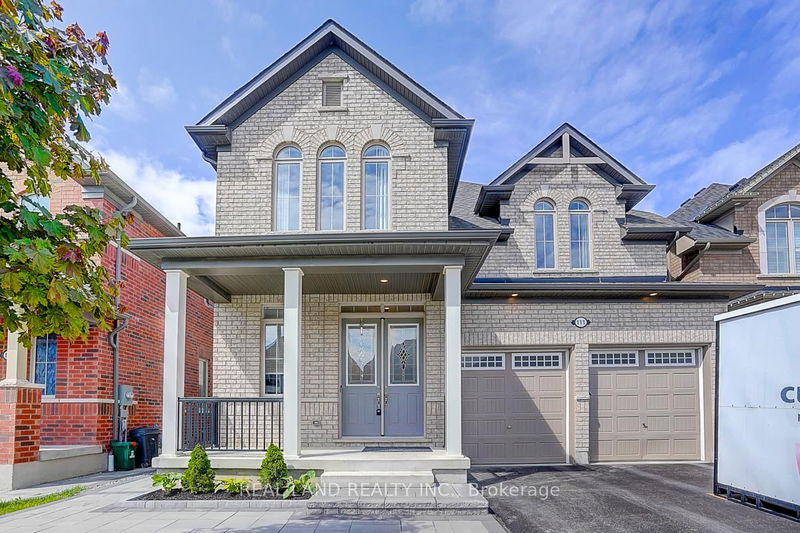

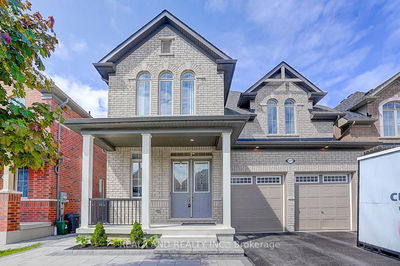
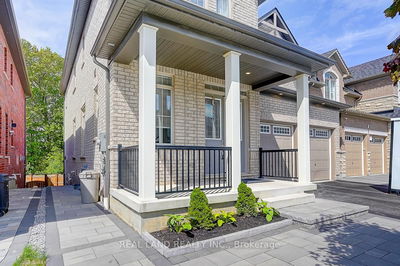
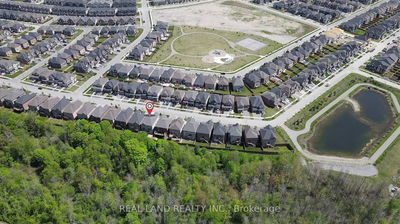
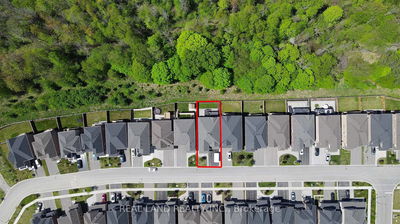
Price
$1,599,999
Bedrooms4 Beds
Bathrooms5 Baths
Size3000-3500 sqft
Year Built0-5
Property TypeHouse
Property Taxes$10708.93
Maintenance FeesNot listed
Ravine Lot | 4,000+ Sq Ft Luxury | Walk-Out Basement | No Sidewalk. Welcome to 111 Auckland Dr, Whitby, a rare offering in one of the areas most prestigious, family-friendly neighborhoods. This over 4,000 sq ft executive residence (including a fully finished walk-out basement) has been meticulously upgraded with over $300,000 in high-end finishes and is completely carpet-free throughout. The main level features 10-ft ceilings, open-concept living and dining areas, custom designer hardwood and tile flooring, and modern lighting that elevates every space. The gourmet kitchen is a chefs dream with a brand-new range, whole-home and kitchen-specific water filtration systems, and direct access to an oversized deck, perfect for summer entertaining. Upstairs, 9-ft ceilings continue the sense of openness. All second-floor bathrooms are upgraded with smart bidet toilets, and the layout includes generously sized bedrooms, perfect for growing families. The home is also age-friendly, with walk-in showers ideal for seniors or those with mobility needs. The deep walk-out basement is professionally finished, complete with a luxury dry sauna, additional living space, and a separate entranceideal for multigenerational living or future in-law potential. Step outside to your private backyard oasis with no rear neighbors and professional landscaping. A partially paved front yard with a stone walkway connects front to back, adding convenience and curb appeal. With no sidewalk, the extra-wide driveway parks 4+ vehicles with ease. Smart home technology, an HRV ventilation system, and a whole-house soft water system further enhance comfort and air quality. Ideally located near top-ranked schools, Highways 401/407/412, parks, trails, shopping, and diningthis home is the total package. Just move in and enjoy luxury living in one of Durham Regions best locations.
Dimensions
4.57' × 4.57'
Features
bow window, 4 pc ensuite, walk-in closet(s)
Dimensions
5.79' × 5.18'
Features
overlooks ravine, large window, walk-in closet(s)
Dimensions
4.04' × 3.66'
Features
bow window, closet
Dimensions
3.2' × 3.96'
Features
Closet
Dimensions
3.96' × 4.27'
Features
overlooks ravine, w/o to deck, california shutters
Dimensions
5.54' × 5.49'
Features
fireplace, large window, overlooks ravine
Dimensions
2.82' × 4.27'
Features
centre island, granite counters, stainless steel appl
Dimensions
7.24' × 4.04'
Features
combined w/dining, large window, hardwood floor
Dimensions
0' × 0'
Features
ceramic floor, laundry sink
Dimensions
7.24' × 4.04'
Features
combined w/living, large window, hardwood floor
Dimensions
3.96' × 4.27'
Features
overlooks ravine, w/o to deck, california shutters
Dimensions
0' × 0'
Features
ceramic floor, laundry sink
Dimensions
7.24' × 4.04'
Features
combined w/dining, large window, hardwood floor
Dimensions
7.24' × 4.04'
Features
combined w/living, large window, hardwood floor
Dimensions
2.82' × 4.27'
Features
centre island, granite counters, stainless steel appl
Dimensions
5.79' × 5.18'
Features
overlooks ravine, large window, walk-in closet(s)
Dimensions
4.57' × 4.57'
Features
bow window, 4 pc ensuite, walk-in closet(s)
Dimensions
4.04' × 3.66'
Features
bow window, closet
Dimensions
3.2' × 3.96'
Features
Closet
Dimensions
5.54' × 5.49'
Features
fireplace, large window, overlooks ravine
Have questions about this property?
Contact MeTotal Monthly Payment
$6,641 / month
Down Payment Percentage
20.00%
Mortgage Amount (Principal)
$1,280,000
Total Interest Payments
$789,198
Total Payment (Principal + Interest)
$2,069,197
Estimated Net Proceeds
$68,000
Realtor Fees
$25,000
Total Selling Costs
$32,000
Sale Price
$500,000
Mortgage Balance
$400,000

Sales Representative
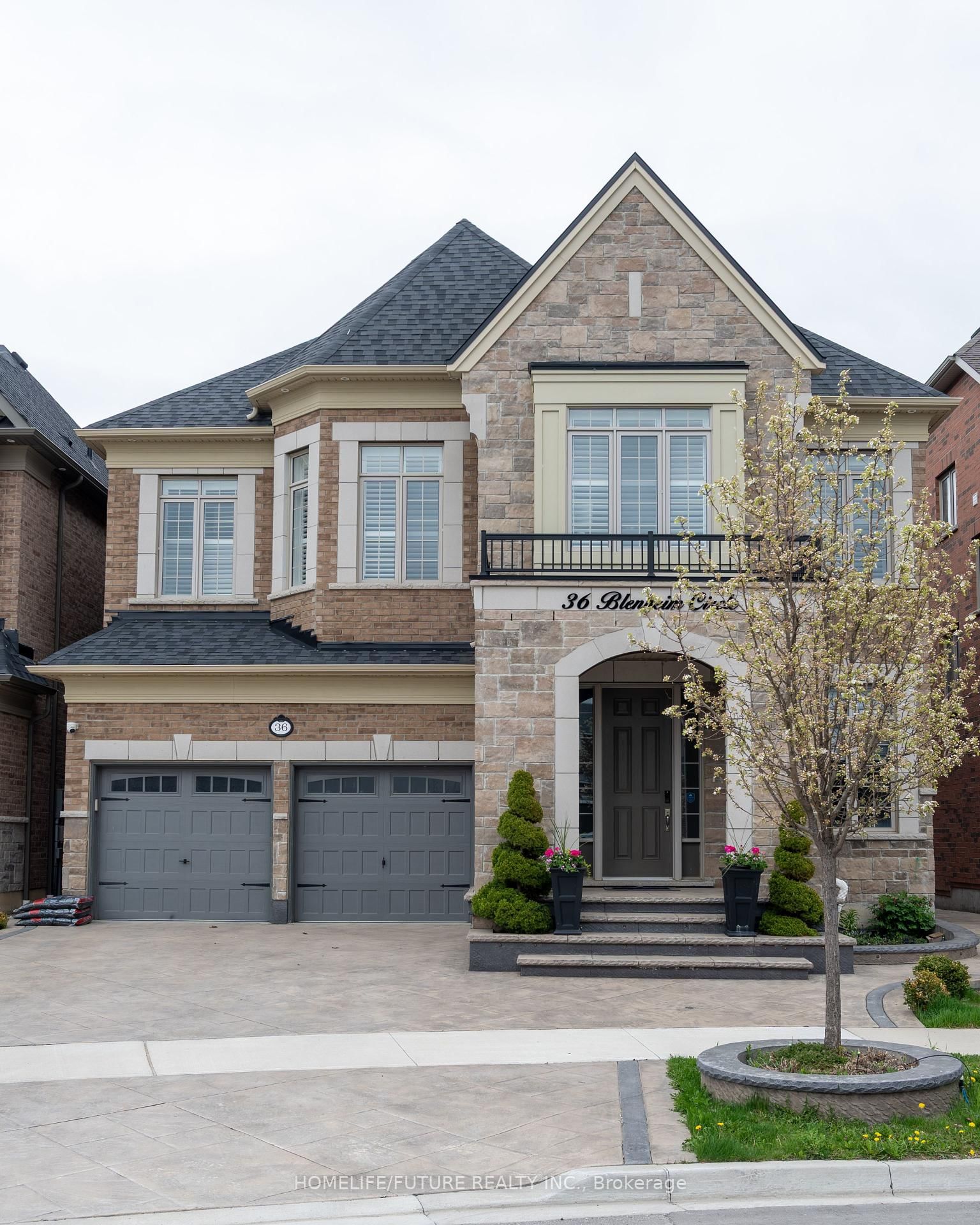
Rural Whitby, Whitby L1P 0E3
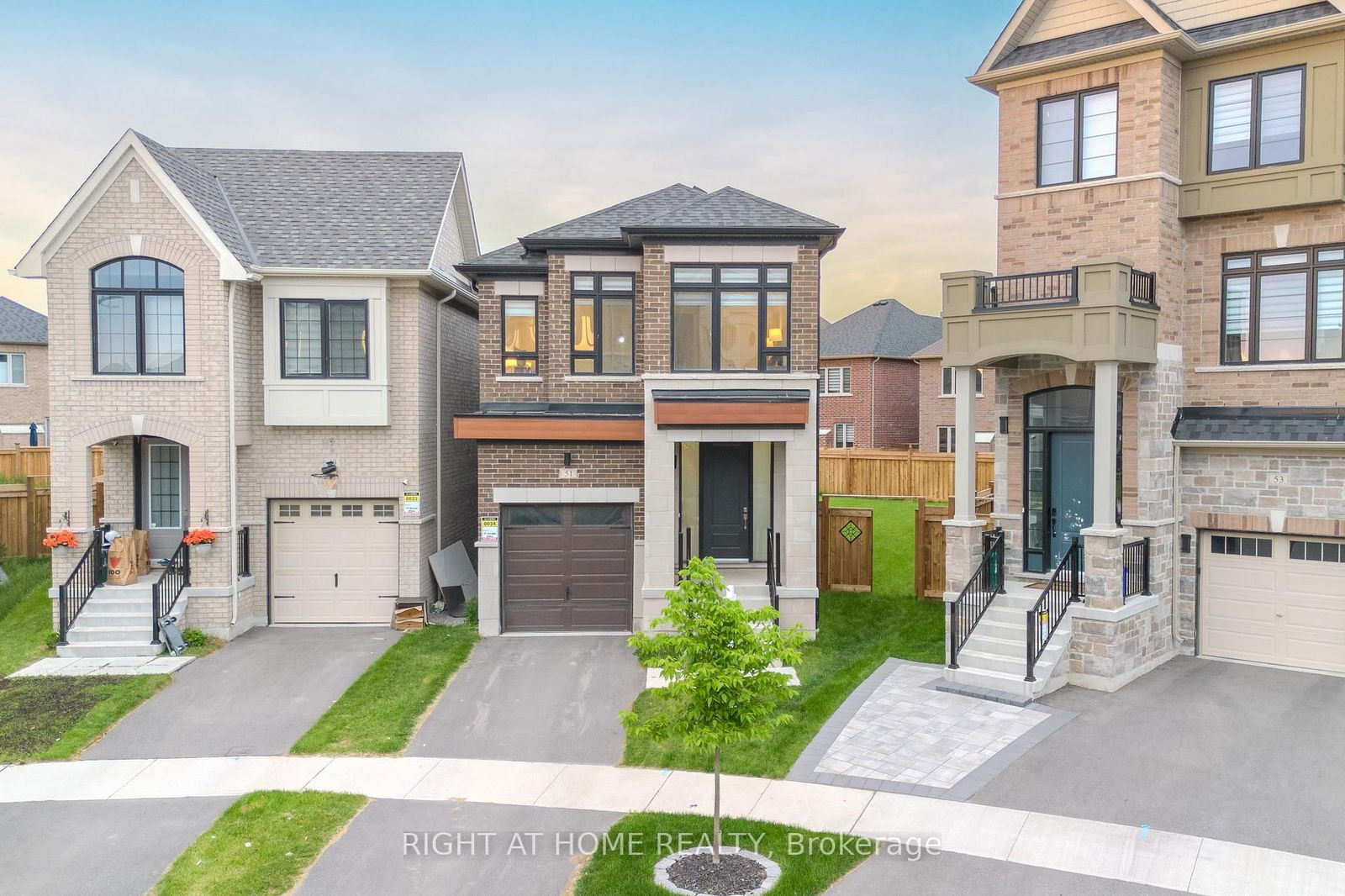
Rural Whitby, Whitby L1P 0L6
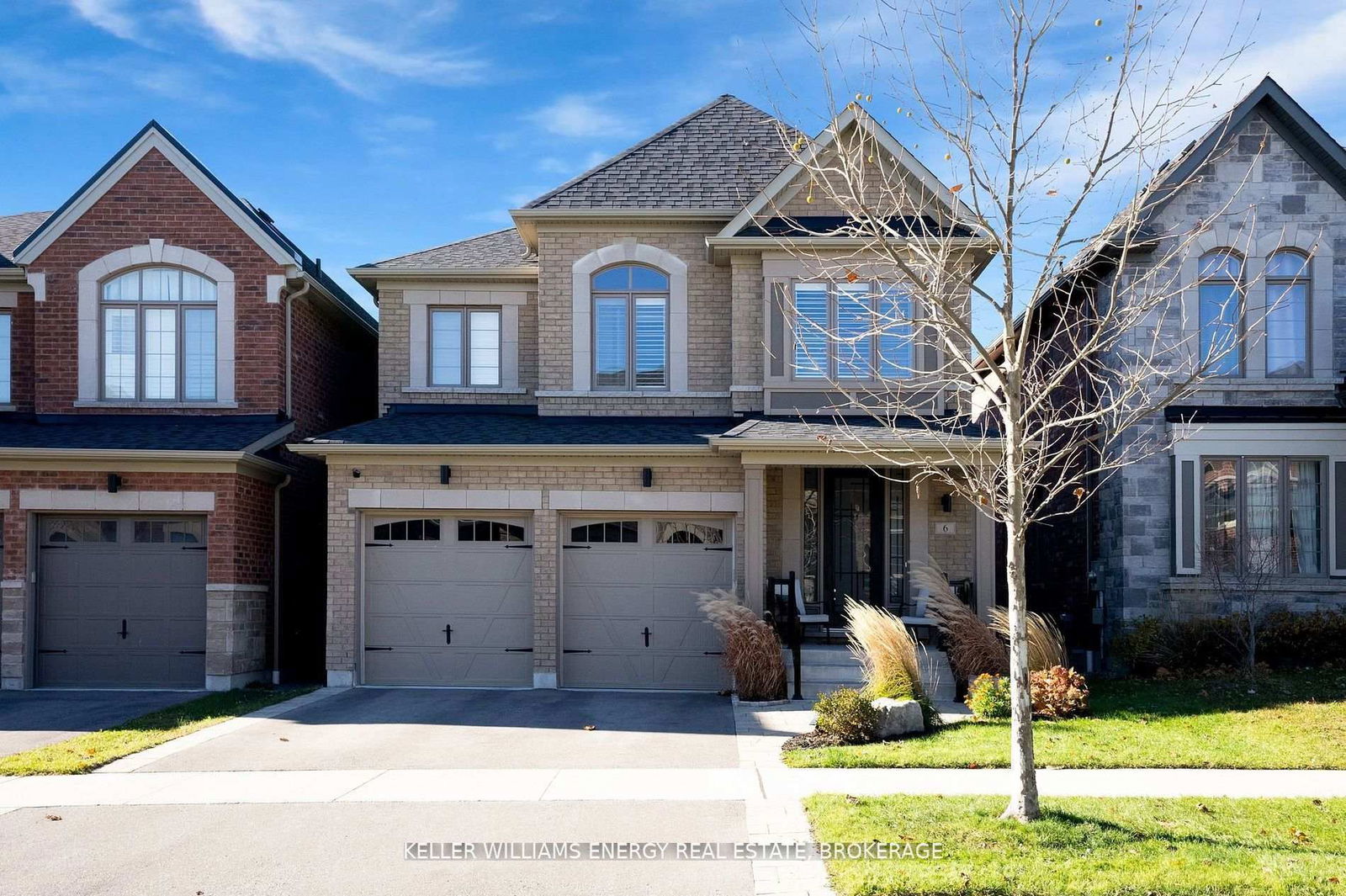
Rural Whitby, Whitby L1P 0C6
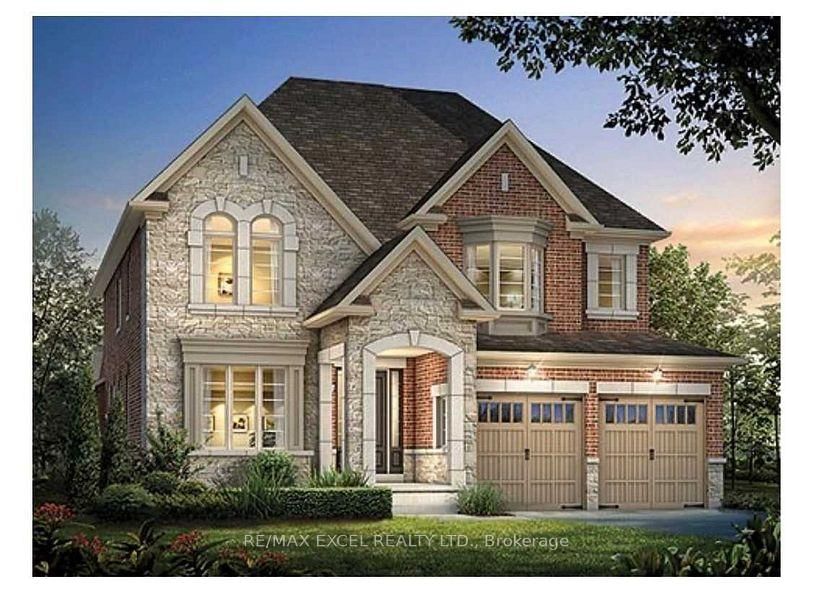
Rural Whitby, Whitby L1P 0E3

A highly successful and experienced real estate agent, Ken has been serving clients in the Greater Toronto Area for almost two decades. Born and raised in Toronto, Ken has a passion for helping people find their dream homes and investment properties has been the driving force behind his success. He has a deep understanding of the local real estate market, and his extensive knowledge and experience have earned him a reputation amongst his clients as a trusted and reliable partner when dealing with their real estate needs.

A scenic township encompassing rural communities, agricultural lands, and beautiful waterfront properties around Lake Scugog
Explore Today

Known as the Trail Capital of Canada, featuring extensive hiking networks, historic downtown, and strong arts community
Explore Today

A dynamic city combining industrial heritage with modern amenities, featuring universities, shopping centers, and waterfront trails
Explore Today

A growing community with historic downtown, modern amenities, and beautiful harbor front, perfect for families and professionals
Explore Today

A diverse waterfront community offering modern amenities, extensive recreational facilities, and excellent transportation links
Explore Today

A vibrant city featuring waterfront trails, conservation areas, and diverse neighborhoods with easy access to Toronto
Explore Today

A peaceful rural city known for its friendly atmosphere, agricultural heritage, and tight-knit community spirit
Explore Today

A picturesque waterfront region featuring over 250 lakes, known for its outdoor recreation, scenic beauty, and welcoming small-town charm
Explore Today