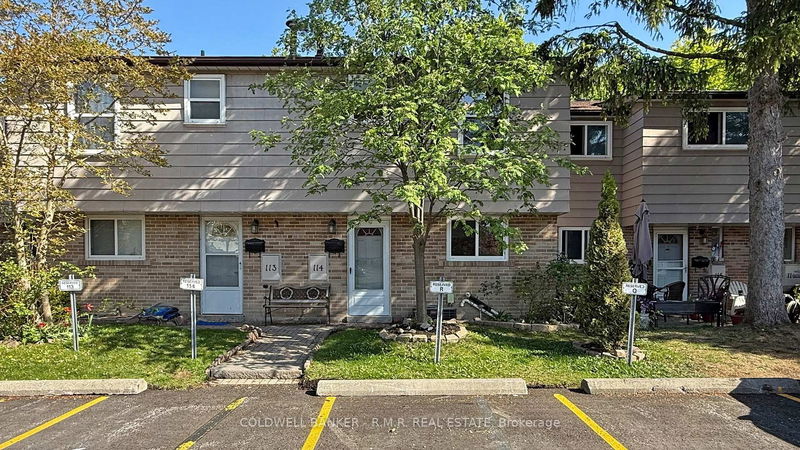

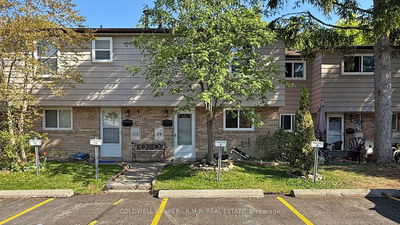
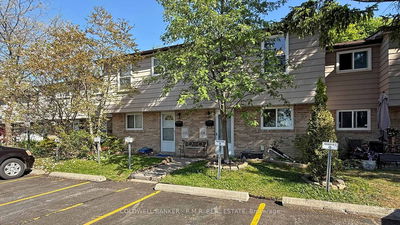
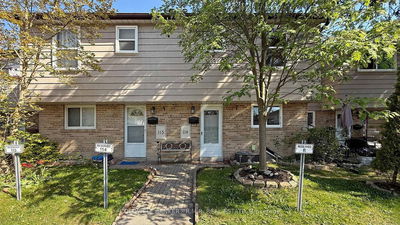
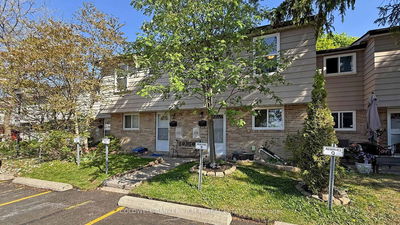
Price
$547,500
Bedrooms3 Beds
Bathrooms1 Baths
Size800-899 sqft
Year BuiltNot listed
Property TypeCondo
Property Taxes$2851.69
Maintenance Fees$508.34/month
City Living without the city feel! Welcome to your new home! This delightful 3 bedroom, 1-bathroom townhouse has a spacious layout and airy feel to it. This townhouse has been freshly painted top to bottom and features an updated kitchen (May 2025) with new cupboards, counter tops, sink and a new stove (May 2025) as well as a brand new bathtub and tiled shower surround (May 2025). All light fixtures on main and second floor have been replaced (May 2025) as well as all screens on windows and both front and back screen doors (May 2025) and all vent covers have been replaced (May 2025) Unfinished basement with a Laundry room and additional space that can be finished or used for storage. A dedicated parking spot is conveniently located just steps from your door, and the neighbourhood is known for its welcoming and friendly atmosphere. Enjoy the best of city living with all the conveniences you need just minutes away. The 401 and GO Transit are close by, making commuting a breeze, while grocery stores, dining, and shopping are right around the corner. At the same time, the newly redeveloped Lake Ontario waterfront is just a short walk away. Take in the scenic trails, relax at the beach, and enjoy the outdoors all without leaving your neighbourhood. Use of storage shed allowed per condo board stipulation. This home offers the perfect combination of modern living and small-town charm in an unbeatable location. The patio area in backyard is perfect for BBQ's/entertaining or relaxing and admiring the perennial gardens on a warm summers day and the best part is that it backs on to a Ravine/greenspace making you truly feel at one with nature.
Unit Number
Unit 114
Maintenance Fee
$508.34/month
Inclusions
Parking, Water
Building Insurance
Yes
Exposure
North
Locker
Not listed
Parking Type
Not listed
Pet Policy
Restricted
Property Manager
Eastway Management Inc.
Stories
Ground floors
Condo Corp Number
2
Water
Included
Hydro
Not included
Cable
Not included
Heat
Not included
Parking
Included
Taxes
Not included
Total Monthly Payment
$0 / month
Down Payment Percentage
20.00%
Mortgage Amount (Principal)
$438,000
Total Interest Payments
$270,054
Total Payment (Principal + Interest)
$708,054
Estimated Net Proceeds
$68,000
Realtor Fees
$25,000
Total Selling Costs
$32,000
Sale Price
$500,000
Mortgage Balance
$400,000

Sales Representative

A highly successful and experienced real estate agent, Ken has been serving clients in the Greater Toronto Area for almost two decades. Born and raised in Toronto, Ken has a passion for helping people find their dream homes and investment properties has been the driving force behind his success. He has a deep understanding of the local real estate market, and his extensive knowledge and experience have earned him a reputation amongst his clients as a trusted and reliable partner when dealing with their real estate needs.

A scenic township encompassing rural communities, agricultural lands, and beautiful waterfront properties around Lake Scugog
Explore Today

Known as the Trail Capital of Canada, featuring extensive hiking networks, historic downtown, and strong arts community
Explore Today

A dynamic city combining industrial heritage with modern amenities, featuring universities, shopping centers, and waterfront trails
Explore Today

A growing community with historic downtown, modern amenities, and beautiful harbor front, perfect for families and professionals
Explore Today

A diverse waterfront community offering modern amenities, extensive recreational facilities, and excellent transportation links
Explore Today

A vibrant city featuring waterfront trails, conservation areas, and diverse neighborhoods with easy access to Toronto
Explore Today

A peaceful rural city known for its friendly atmosphere, agricultural heritage, and tight-knit community spirit
Explore Today

A picturesque waterfront region featuring over 250 lakes, known for its outdoor recreation, scenic beauty, and welcoming small-town charm
Explore Today