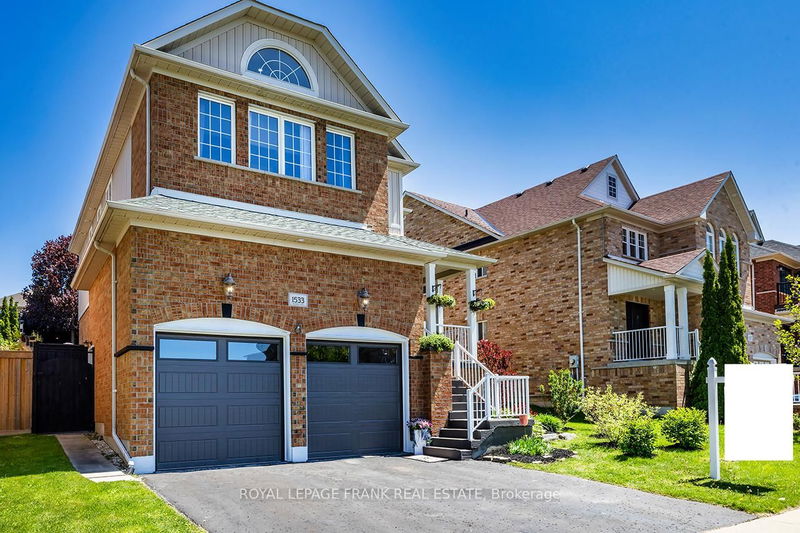

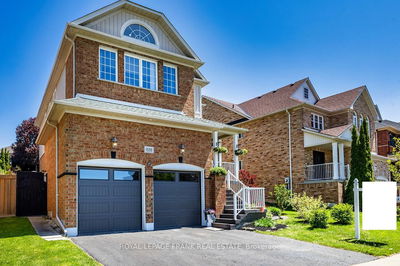
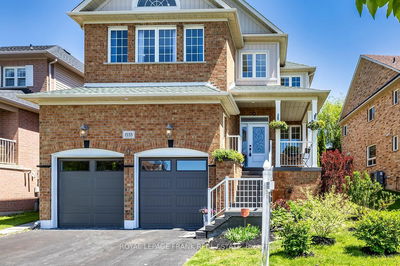
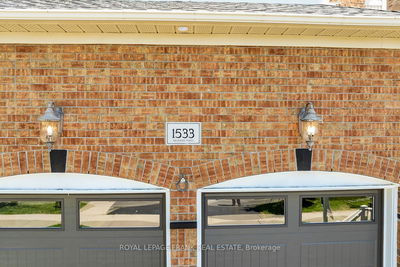
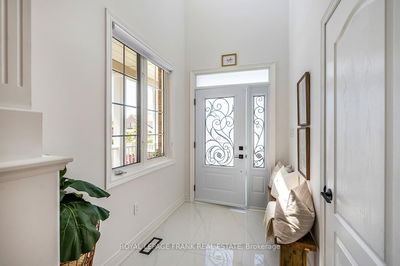
Price
$1,199,000
Bedrooms4 Beds
Bathrooms4 Baths
Size2000-2500 sqft
Year BuiltNot listed
Property TypeHouse
Property Taxes$7130
Maintenance FeesNot listed
Be prepared to fall in LOVE with this stunning Halminen built family home With over $150,000 in recent renovations, its beauty will not disappoint! The stylish gourmet kitchen is a chefs delight w/quartz countertops, stainless steel appliances, two-tone cabinets & design-forward lighting. The bright breakfast area w/SGWO to deck & mature yard overlooks the comfy & cozy family room with gas fireplace. A classic sun-filled living room, the sophistication of the zebra blinds & the formal dining room complete the timeless elegance of this main level. Whether you're hosting guests or enjoying a quiet night in, this layout delivers versatility & elegance. Relax in the gorgeous primary bedroom w/ walk-in closet & a spa-inspired 5-piece ensuite. From the second bedroomw/vaulted ceilings & arch top window to the generous bedrooms w/double closets & upper-level laundry rm, this 2nd level provides comfort & family convenience. Enjoy the summer sun on the back deck or read that favourite book in the shade of the welcoming gazebo. The lower rec room with access to garage provides a bright area for working out or comfortable playroom for the kiddos. Do you need room for Grandma? your nanny? visiting out of town guests? independent teenagers? No need to worry-the separate entrance leads to a lovely self contained in -law suite w/ kitchen, living room, bedrm with egress window and 4 pc bath with jetted bathtub. (They will never want to leave!)This carpet free family home is within walking distance to big box stores, rec centre, restaurants, banking, schools, shopping & is a short drive to the 401/407. A 12-month warranty covering home systems & major appliances is an added bonus of this lovely home providing peace of mind. Kitchen & bathroom reno (2024) Windows (2024) Garage doors (2024) Front door (2024) Furnace and A/C (2019) Shingles (2018)Please join us for open houses Sat May 24th, Sun May 25th 2:00-4:00. Quick possession available. What's missing from this house? YOU!
Dimensions
3.72' × 3.59'
Features
quartz counter, breakfast area, stainless steel appl
Dimensions
4.72' × 3.72'
Features
hardwood floor, pot lights, gas fireplace
Dimensions
3.18' × 3.54'
Features
hardwood floor, open concept, window
Dimensions
3.59' × 3.78'
Features
hardwood floor, open concept, window
Dimensions
3.61' × 2.83'
Features
combined w/kitchen, overlooks family, w/o to deck
Dimensions
6.27' × 4.49'
Features
hardwood floor, pot lights, access to garage
Dimensions
4.85' × 4.9'
Features
hardwood floor, combined w/kitchen, stainless steel sink
Dimensions
3.36' × 3.71'
Features
hardwood floor, closet, window
Dimensions
3.66' × 3.34'
Features
hardwood floor, double closet, window
Dimensions
2.93' × 3.76'
Features
hardwood floor, double closet, window
Dimensions
4.92' × 3.31'
Features
hardwood floor, double closet, vaulted ceiling(s)
Dimensions
6.27' × 4.49'
Features
hardwood floor, pot lights, access to garage
Dimensions
0' × 0'
Features
hardwood floor, walk-in closet(s)
Dimensions
3.61' × 2.83'
Features
combined w/kitchen, overlooks family, w/o to deck
Dimensions
3.18' × 3.54'
Features
hardwood floor, open concept, window
Dimensions
4.85' × 4.9'
Features
hardwood floor, combined w/kitchen, stainless steel sink
Dimensions
3.59' × 3.78'
Features
hardwood floor, open concept, window
Dimensions
3.72' × 3.59'
Features
quartz counter, breakfast area, stainless steel appl
Dimensions
3.66' × 3.34'
Features
hardwood floor, double closet, window
Dimensions
2.93' × 3.76'
Features
hardwood floor, double closet, window
Dimensions
4.92' × 3.31'
Features
hardwood floor, double closet, vaulted ceiling(s)
Dimensions
3.36' × 3.71'
Features
hardwood floor, closet, window
Dimensions
4.72' × 3.72'
Features
hardwood floor, pot lights, gas fireplace
Have questions about this property?
Contact MeTotal Monthly Payment
$4,902 / month
Down Payment Percentage
20.00%
Mortgage Amount (Principal)
$959,200
Total Interest Payments
$591,406
Total Payment (Principal + Interest)
$1,550,606
Estimated Net Proceeds
$68,000
Realtor Fees
$25,000
Total Selling Costs
$32,000
Sale Price
$500,000
Mortgage Balance
$400,000

Sales Representative
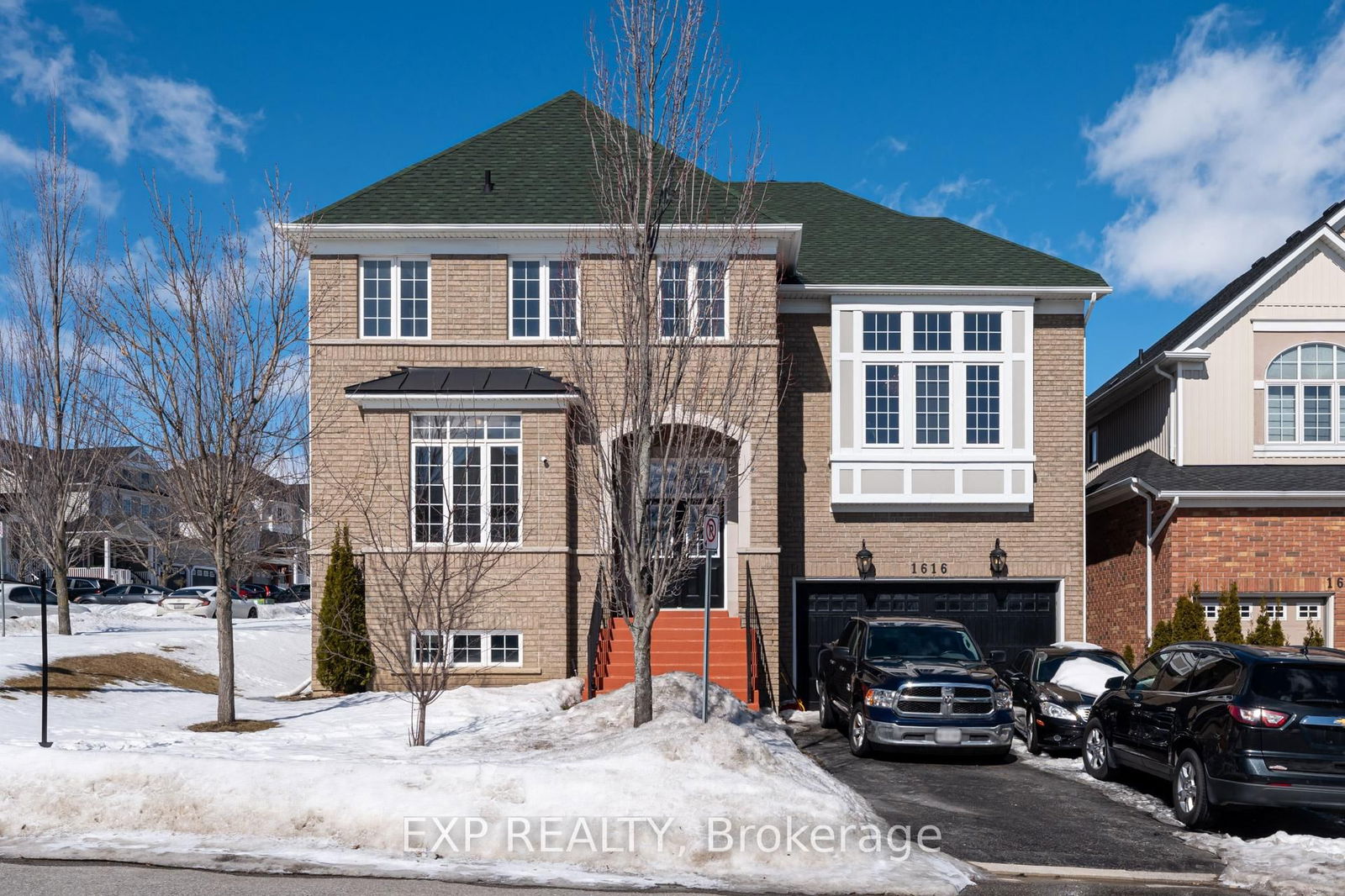
Taunton, Oshawa L1K 0H3
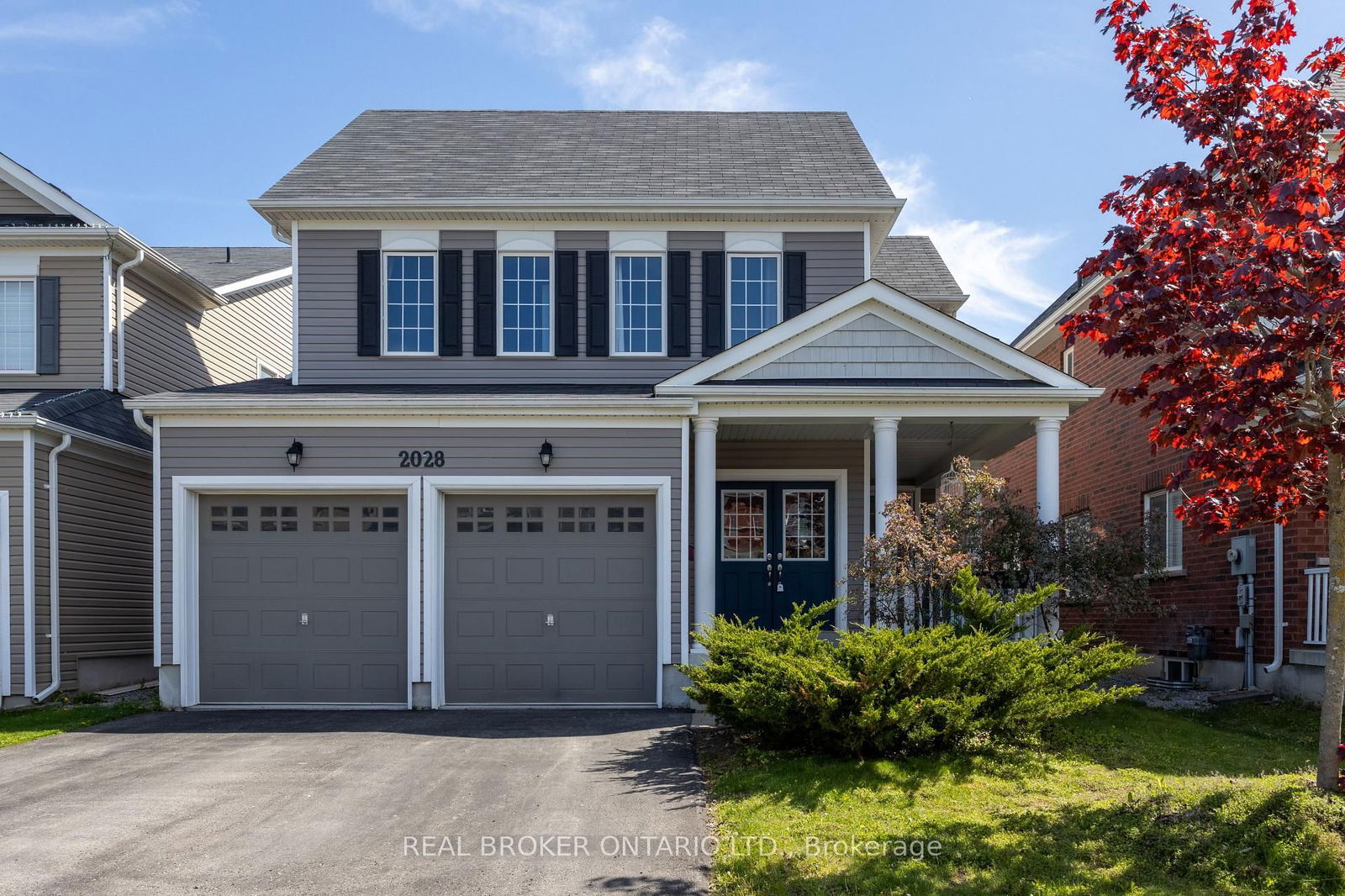
Taunton, Oshawa L1K 0V3
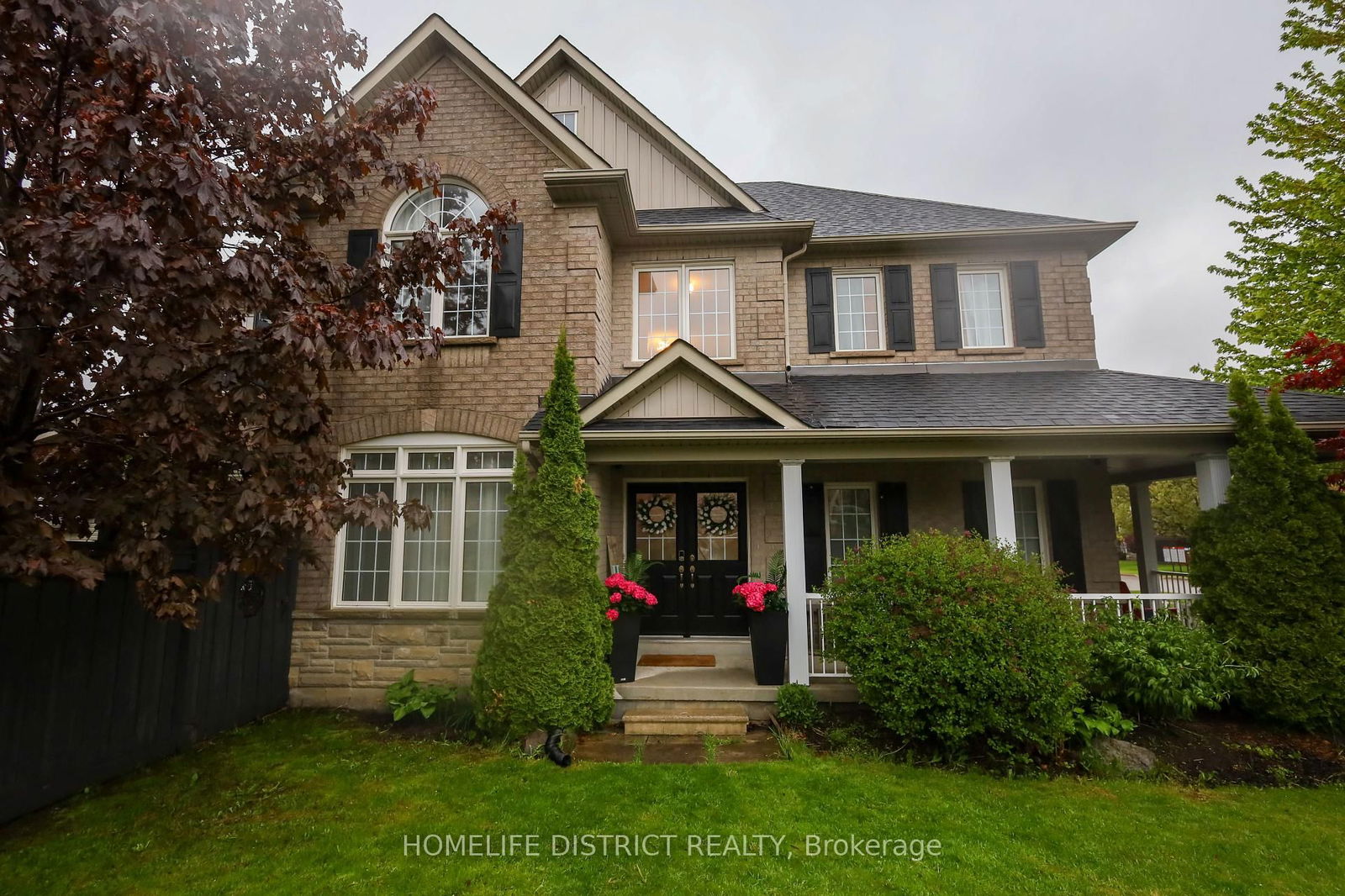
Taunton, Oshawa L1K 2W7
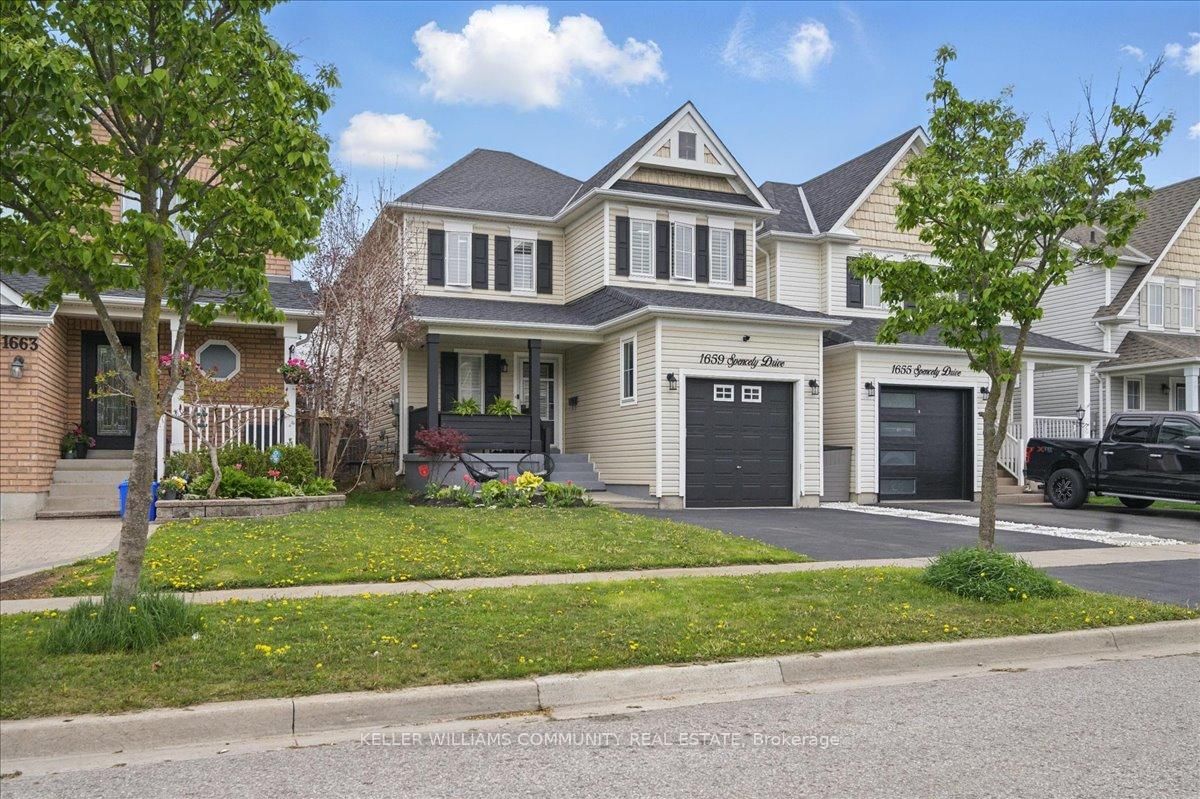
Taunton, Oshawa L1K 0B3

A highly successful and experienced real estate agent, Ken has been serving clients in the Greater Toronto Area for almost two decades. Born and raised in Toronto, Ken has a passion for helping people find their dream homes and investment properties has been the driving force behind his success. He has a deep understanding of the local real estate market, and his extensive knowledge and experience have earned him a reputation amongst his clients as a trusted and reliable partner when dealing with their real estate needs.

A scenic township encompassing rural communities, agricultural lands, and beautiful waterfront properties around Lake Scugog
Explore Today

Known as the Trail Capital of Canada, featuring extensive hiking networks, historic downtown, and strong arts community
Explore Today

A dynamic city combining industrial heritage with modern amenities, featuring universities, shopping centers, and waterfront trails
Explore Today

A growing community with historic downtown, modern amenities, and beautiful harbor front, perfect for families and professionals
Explore Today

A diverse waterfront community offering modern amenities, extensive recreational facilities, and excellent transportation links
Explore Today

A vibrant city featuring waterfront trails, conservation areas, and diverse neighborhoods with easy access to Toronto
Explore Today

A peaceful rural city known for its friendly atmosphere, agricultural heritage, and tight-knit community spirit
Explore Today

A picturesque waterfront region featuring over 250 lakes, known for its outdoor recreation, scenic beauty, and welcoming small-town charm
Explore Today