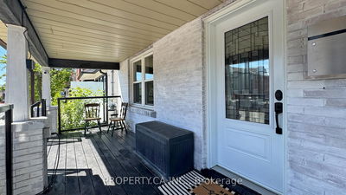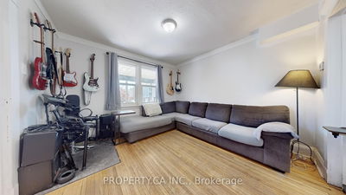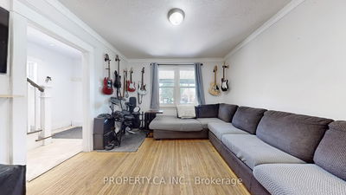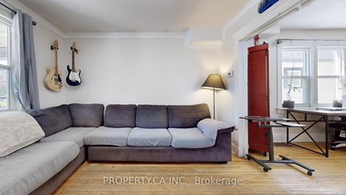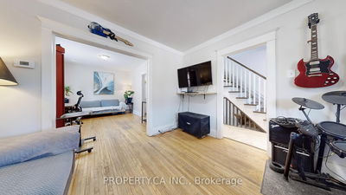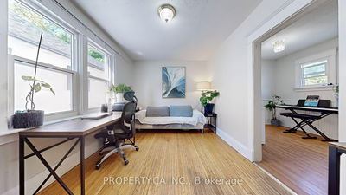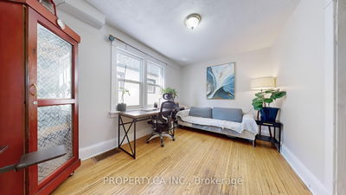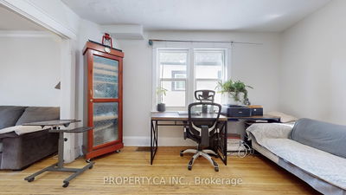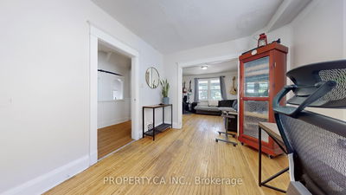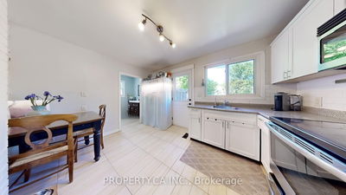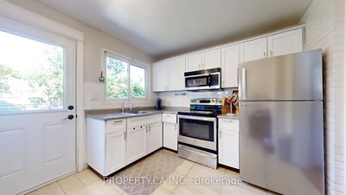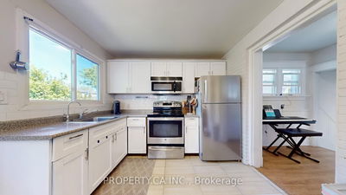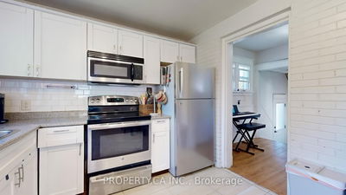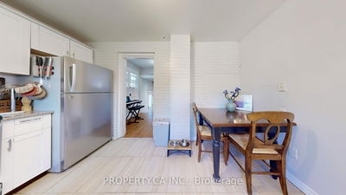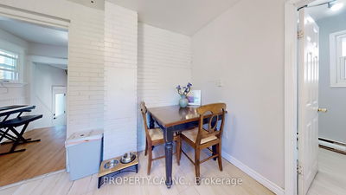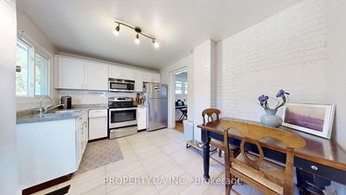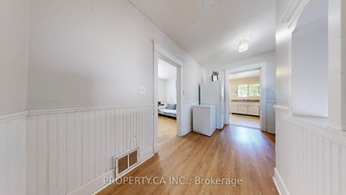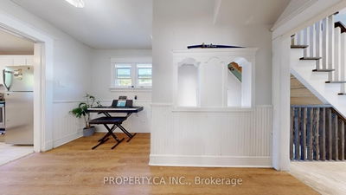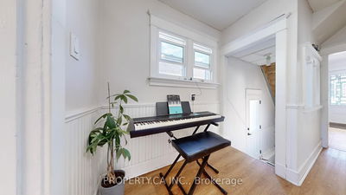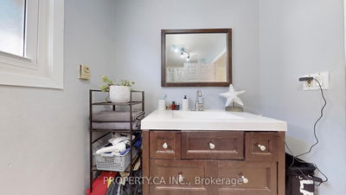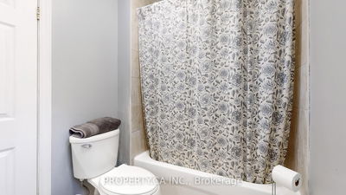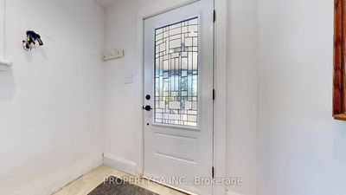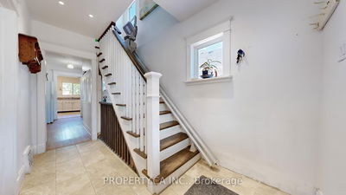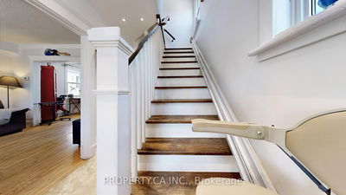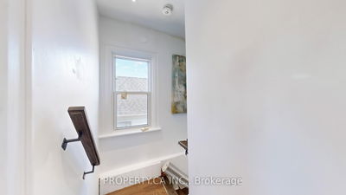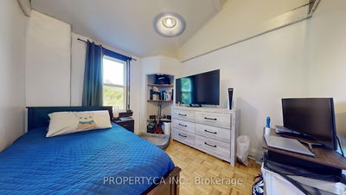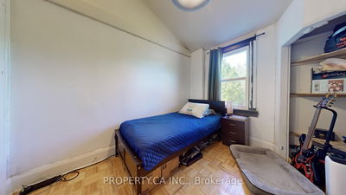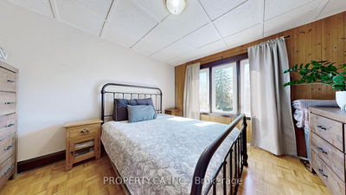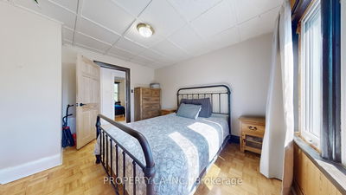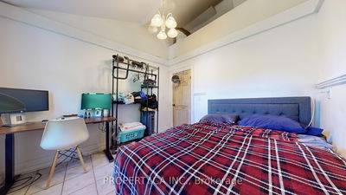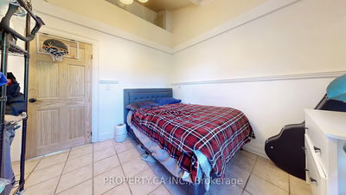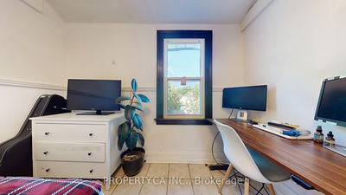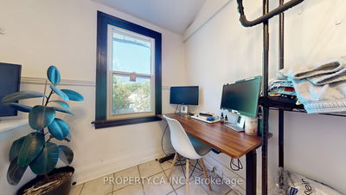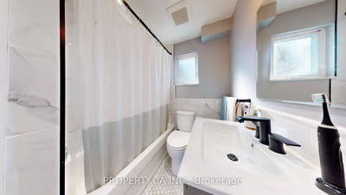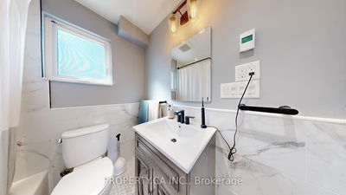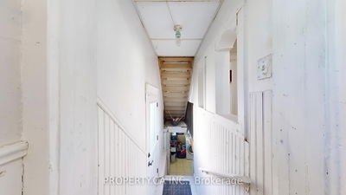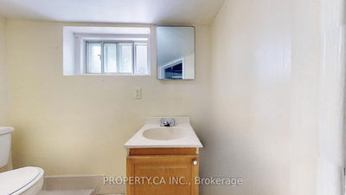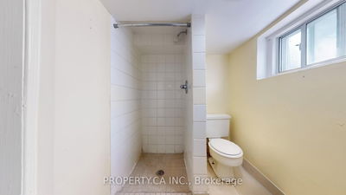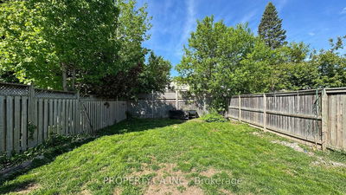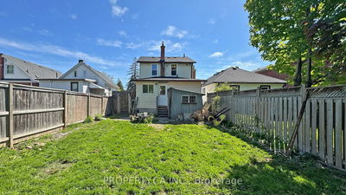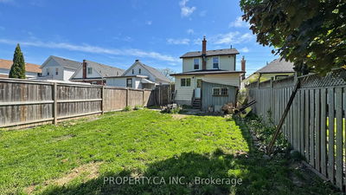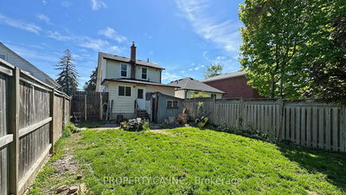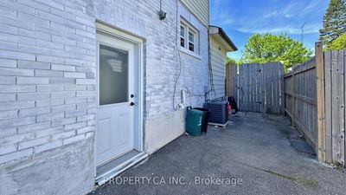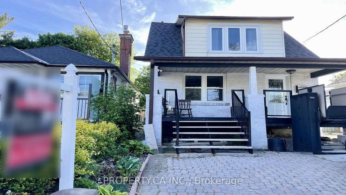

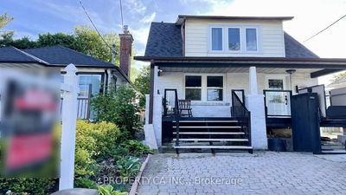
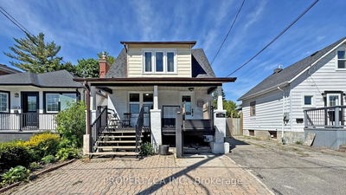

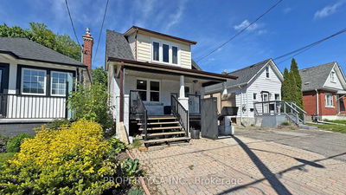
106 Park Road, Vanier
Price
$694,900
Bedrooms3 Beds
Bathrooms3 Baths
Size1100-1500 sqft
Year Built100+
Property TypeHouse
Property Taxes$3521.54
Maintenance FeesNot listed
Explore A Virtual Tour
Description
Versatile Home with Investment Potential in Central Oshawa. Welcome to 106 Park Rd S, a charming 2-storey home currently used as a single-family residence, but zoned for 3 units, offering incredible potential for future income generation. Whether you're a first-time buyer or a savvy investor, this is your chance to capitalize on Oshawa's intensifying growth and unlock the potential of a property poised for transformation. Situated in a location that offers unmatched urban convenience and promising growth potential, this home is ideal for those seeking flexibility, value, and long term opportunity. Whether you're looking to live in and enjoy the space or convert it back into 3 units, this home offers endless potential in a neighborhood on the rise. (home also equipped with wheelchair entrance to front & chairlift to upper level). Prime Location Highlights: Steps to Oshawa Centre, restaurants, parks, and public transit Quick access to the 401 for commuters. Walking distance to schools, Goodlife Gym, Shoppers Drug Mart, Canadian Tire, and Loblaws. Surrounded by green space, trails, and parks including Harmony Valley Conservation, McLaughlin Bay Wildlife Reserve, and Lakeview Park. basement was previously rented at $900/monthly. Main and upper can be easily converted back to 2 units, each renting easily around $1600.00+ monthly. Inclusions: Washer, dryer, stove, fridge, B/I microwave, all window coverings & ELFs. Upgrades include: 50-gallon hot water tank (2023), roof (2022), A/C (2021), Staircase (2022), upper bathroom (2022), GenerLink power backup system (2023), Electrical upgrade (2022), Upstairs windows (2022), most windows and furnace replaced in 2016; plumbing upgrades; lifetime locks w/ master key; Xypex waterproofing; security cameras. All owned. No contracts. Water filter and softener.
Property Dimensions
Second Level
Bedroom
Dimensions
3.16' × 2.98'
Features
Tile Floor
Bedroom
Dimensions
3.18' × 2.73'
Features
Hardwood Floor
Bedroom
Dimensions
3.66' × 3.38'
Features
Hardwood Floor
Main Level
Living Room
Dimensions
3.56' × 3.46'
Features
Hardwood Floor
Kitchen
Dimensions
4' × 2.92'
Features
tile floor, eat-in kitchen, overlooks backyard
Dining Room
Dimensions
4.02' × 2.88'
Features
Hardwood Floor
Basement Level
Bedroom
Dimensions
3.82' × 2.14'
Features
Concrete Floor
All Rooms
Living Room
Dimensions
3.56' × 3.46'
Features
Hardwood Floor
Dining Room
Dimensions
4.02' × 2.88'
Features
Hardwood Floor
Kitchen
Dimensions
4' × 2.92'
Features
tile floor, eat-in kitchen, overlooks backyard
Bedroom
Dimensions
3.16' × 2.98'
Features
Tile Floor
Bedroom
Dimensions
3.18' × 2.73'
Features
Hardwood Floor
Bedroom
Dimensions
3.82' × 2.14'
Features
Concrete Floor
Bedroom
Dimensions
3.66' × 3.38'
Features
Hardwood Floor
Have questions about this property?
Contact MeSale history for
Sign in to view property history
The Property Location
Mortgage Calculator
Total Monthly Payment
$2,790 / month
Down Payment Percentage
20.00%
Mortgage Amount (Principal)
$555,920
Total Interest Payments
$342,759
Total Payment (Principal + Interest)
$898,679
Determine Your Profits After Selling Your Home
Estimated Net Proceeds
$68,000
Realtor Fees
$25,000
Total Selling Costs
$32,000
Sale Price
$500,000
Mortgage Balance
$400,000

Jess Whitehead
Sales Representative
Related Properties

Meet Jess Whitehead
A highly successful and experienced real estate agent, Ken has been serving clients in the Greater Toronto Area for almost two decades. Born and raised in Toronto, Ken has a passion for helping people find their dream homes and investment properties has been the driving force behind his success. He has a deep understanding of the local real estate market, and his extensive knowledge and experience have earned him a reputation amongst his clients as a trusted and reliable partner when dealing with their real estate needs.

Scugog
A scenic township encompassing rural communities, agricultural lands, and beautiful waterfront properties around Lake Scugog
Explore Today

Uxbridge
Known as the Trail Capital of Canada, featuring extensive hiking networks, historic downtown, and strong arts community
Explore Today

Oshawa
A dynamic city combining industrial heritage with modern amenities, featuring universities, shopping centers, and waterfront trails
Explore Today

Whitby
A growing community with historic downtown, modern amenities, and beautiful harbor front, perfect for families and professionals
Explore Today

Ajax
A diverse waterfront community offering modern amenities, extensive recreational facilities, and excellent transportation links
Explore Today

Pickering
A vibrant city featuring waterfront trails, conservation areas, and diverse neighborhoods with easy access to Toronto
Explore Today

Clarington
A peaceful rural city known for its friendly atmosphere, agricultural heritage, and tight-knit community spirit
Explore Today

Kawartha Lakes
A picturesque waterfront region featuring over 250 lakes, known for its outdoor recreation, scenic beauty, and welcoming small-town charm
Explore Today
