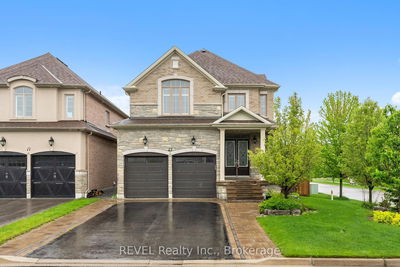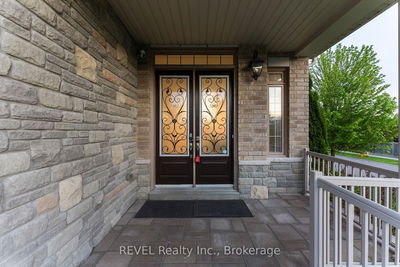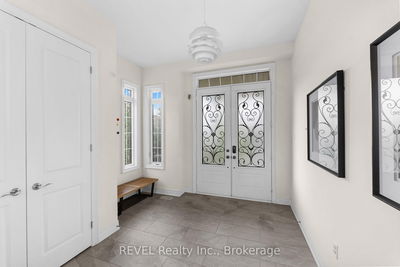





Price
$1,499,900
Bedrooms4 Beds
Bathrooms4 Baths
Size2500-3000 sqft
Year Built6-15
Property TypeHouse
Property Taxes$10772
Maintenance FeesNot listed
Experience luxurious living in this stunning 4+ loft bedroom residence, expertly crafted by HighMark, offering an impressive 4,000 sqft of meticulously designed space. Nestled in one of Whitby's most sought-after family-friendly neighborhoods, this exceptional home is the perfect blend of sophistication and comfort. From the moment you arrive, youll be captivated by the beautiful curb appeal, featuring a striking stone facade, a stamped concrete driveway, and a charming covered porch with cozy seating that welcomes you before entering through stylish double French doors. The main level boasts soaring 10-foot ceilings and a spacious great room that flows seamlessly into the open-concept kitchen, dining, and living areas, making it a haven for family gatherings. The living room, adorned with a gas fireplace, provides a warm focal point, while the gourmet kitchen is a chef's delight, featuring luxurious quartz countertops and stainless steel appliances. Hardwood floors and tiles throughout ensure a carpet-free home, complemented by a convenient 2-piece bath and a well-placed laundry room. Ascend to the 2nd floor to find 4 generously sized bedrooms plus a versatile loft. The master bedroom features a floating wall design, pre-installed organizers in closet, and an ensuite bath with separate bathtub and shower. Th 2nd primary bedroom also has an ensuite, while two additional large bedroom share a designed Jack Jill bathroom. The finished basement is filled with natural light, thanks to big windows and high ceilings, and includes a cold room, media area, office, and a gym area. Patio door from the dining leads to a fully fenced yard with a stunning water feature wall and a gazebo over the deck, perfect for outdoor entertaining, all surrounded by low-maintenance landscaping with large patios and raised planting beds. Located minutes from Highway 407 and Costco, this remarkable property is close to top-rated schools, golf courses, dining, and the luxurious Thermea Spa.
Dimensions
2.11' × 2.37'
Features
Ceramic Floor
Dimensions
4.9' × 3.71'
Features
hardwood floor, formal rm, california shutters
Dimensions
5.45' × 3.98'
Features
hardwood floor, fireplace, open concept
Dimensions
5.36' × 5.02'
Features
hardwood floor, california shutters
Dimensions
3.86' × 3.5'
Features
porcelain floor, stainless steel appl, quartz counter
Dimensions
3.96' × 3.56'
Features
semi ensuite, california shutters
Dimensions
5.4' × 4.8'
Features
broadloom, 4 pc ensuite, walk-in closet(s)
Dimensions
5.1' × 3.46'
Features
4 pc ensuite, walk-in closet(s), california shutters
Dimensions
3.65' × 3.62'
Features
double closet, california shutters
Dimensions
4.35' × 5.91'
Features
hardwood floor, open concept, california shutters
Dimensions
8.18' × 9.93'
Features
large window, pot lights
Dimensions
2.93' × 4.55'
Features
Dimensions
2.11' × 2.37'
Features
Ceramic Floor
Dimensions
8.18' × 9.93'
Features
large window, pot lights
Dimensions
5.36' × 5.02'
Features
hardwood floor, california shutters
Dimensions
2.93' × 4.55'
Features
Dimensions
5.45' × 3.98'
Features
hardwood floor, fireplace, open concept
Dimensions
4.9' × 3.71'
Features
hardwood floor, formal rm, california shutters
Dimensions
3.86' × 3.5'
Features
porcelain floor, stainless steel appl, quartz counter
Dimensions
5.4' × 4.8'
Features
broadloom, 4 pc ensuite, walk-in closet(s)
Dimensions
3.96' × 3.56'
Features
semi ensuite, california shutters
Dimensions
5.1' × 3.46'
Features
4 pc ensuite, walk-in closet(s), california shutters
Dimensions
3.65' × 3.62'
Features
double closet, california shutters
Dimensions
4.35' × 5.91'
Features
hardwood floor, open concept, california shutters
Have questions about this property?
Contact MeTotal Monthly Payment
$6,286 / month
Down Payment Percentage
20.00%
Mortgage Amount (Principal)
$1,199,920
Total Interest Payments
$739,824
Total Payment (Principal + Interest)
$1,939,744
Estimated Net Proceeds
$68,000
Realtor Fees
$25,000
Total Selling Costs
$32,000
Sale Price
$500,000
Mortgage Balance
$400,000

Sales Representative

Taunton North, Whitby L1R 0G4

Taunton North, Whitby L1R 3G5

Taunton North, Whitby L1R 0L3

Taunton North, Whitby L1R 0L4

A highly successful and experienced real estate agent, Ken has been serving clients in the Greater Toronto Area for almost two decades. Born and raised in Toronto, Ken has a passion for helping people find their dream homes and investment properties has been the driving force behind his success. He has a deep understanding of the local real estate market, and his extensive knowledge and experience have earned him a reputation amongst his clients as a trusted and reliable partner when dealing with their real estate needs.

A scenic township encompassing rural communities, agricultural lands, and beautiful waterfront properties around Lake Scugog
Explore Today

Known as the Trail Capital of Canada, featuring extensive hiking networks, historic downtown, and strong arts community
Explore Today

A dynamic city combining industrial heritage with modern amenities, featuring universities, shopping centers, and waterfront trails
Explore Today

A growing community with historic downtown, modern amenities, and beautiful harbor front, perfect for families and professionals
Explore Today

A diverse waterfront community offering modern amenities, extensive recreational facilities, and excellent transportation links
Explore Today

A vibrant city featuring waterfront trails, conservation areas, and diverse neighborhoods with easy access to Toronto
Explore Today

A peaceful rural city known for its friendly atmosphere, agricultural heritage, and tight-knit community spirit
Explore Today

A picturesque waterfront region featuring over 250 lakes, known for its outdoor recreation, scenic beauty, and welcoming small-town charm
Explore Today