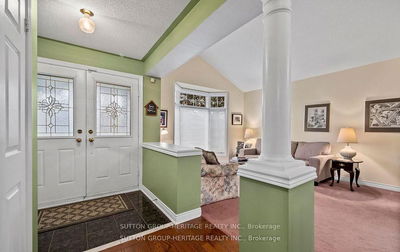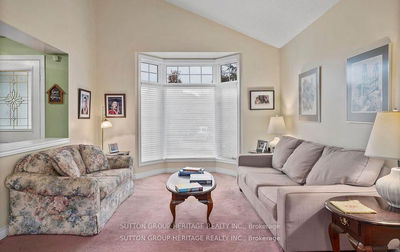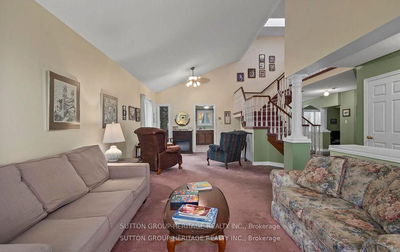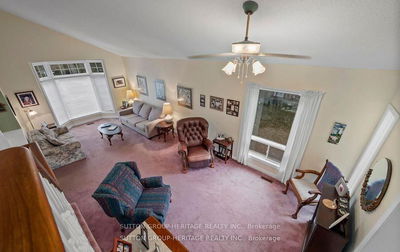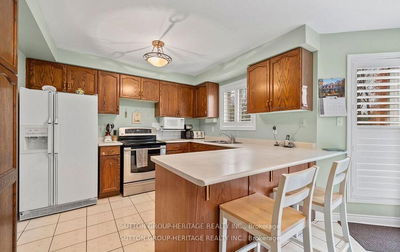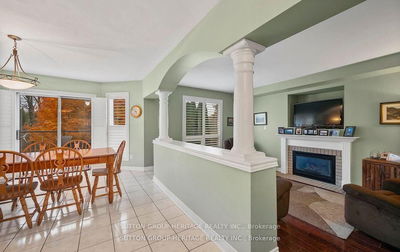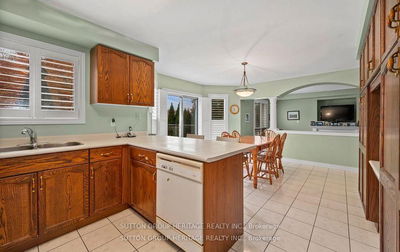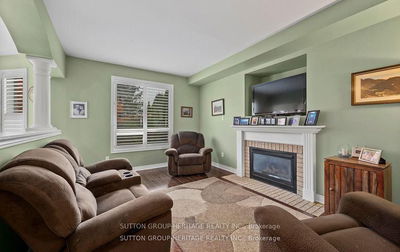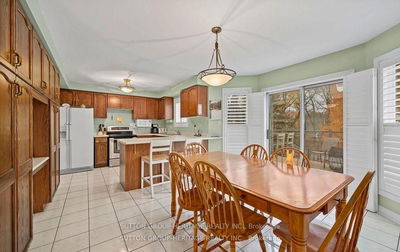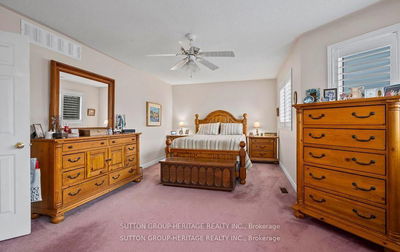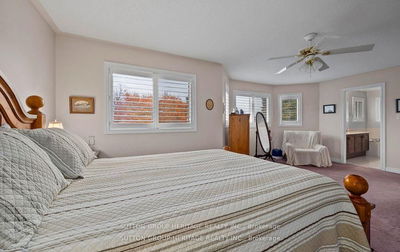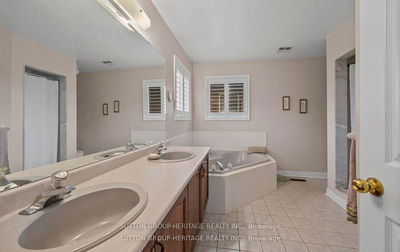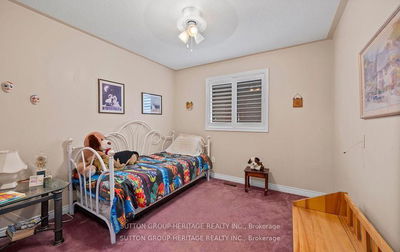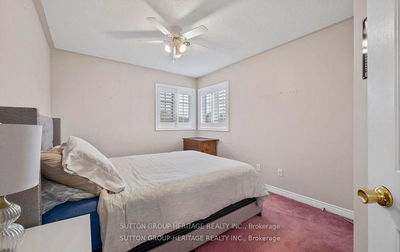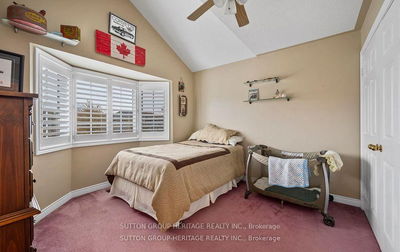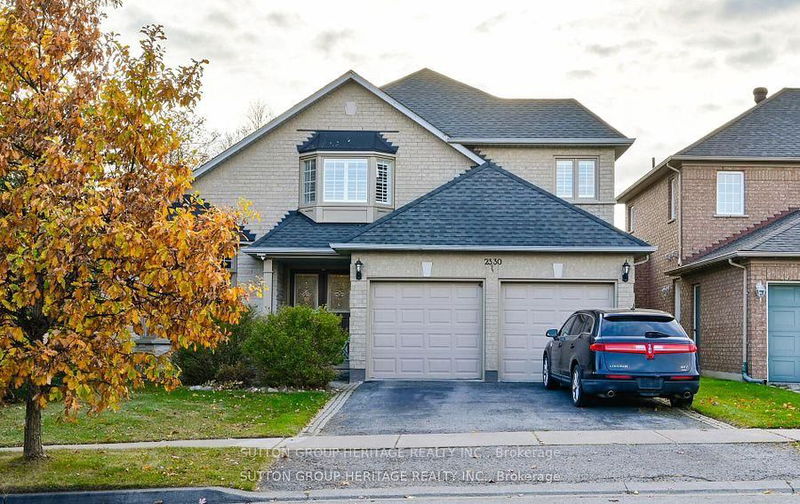

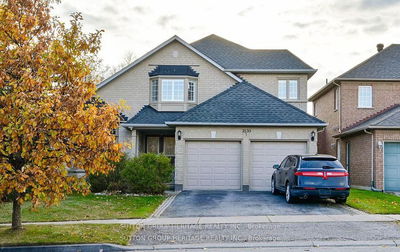
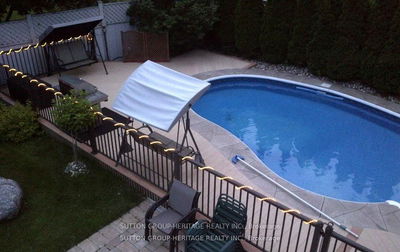
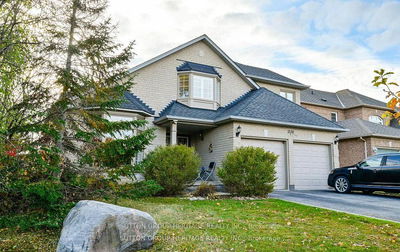
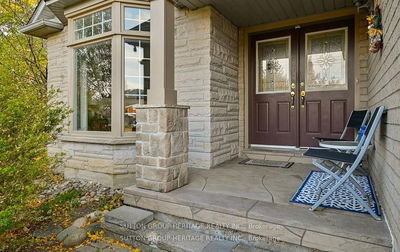
2330 Southcott Road, Brock Ridge
Price
$1,499,000
Bedrooms4 Beds
Bathrooms4 Baths
Size2000-2500 sqft
Year BuiltNot listed
Property TypeHouse
Property Taxes$8053.28
Maintenance FeesNot listed
Description
This home just needs you,,,,BRING YOUR FAMILY HERE. A MULTI GENERATIOAL HOUSE To the Lovely prestigious Buckingham Gates of Pickering,The community is like a gated community, but without the gate. there is only one way in and one way out. Here are some facts...Other homes at this price in Pickering are newer, but small lots, no trees, many still have construction going on around them. So do you chose a newer home with no privacy, small lot, no trees, or do you move to this established neighbourhood, backing onto conservation, walkout finished basement, many mature trees in the area, then, overtime do renovations to make it your own. LOCATION, LOCATION, LOCATION, you can do whatever you want to your house, but you can't change the location. This house is in an established,neighbourhood in Pickering. Time to check it out!!!. A very safe community. Newly reconstructed children's park, ball diamond, St. Wilfred Catholic School all in the neighbourhood.Close to Devi Mandir Temple, close to Masjid Usman Islamic Centre. No homes behind backs onto the park & conservation. Upon entering through the double door entry, the first notable feature is the open staircase. This staircase leads to four bedrooms. The Primary bedroom has a corner soaker tub, separate shower and a walk-in closet. There is a bright open concept kitchen, breakfast area and family room, with gas fireplace. The large basement is finished with a spacious recreation room, an office and a 3 piece bath. The basement has French doors leading out to the beautiful pool area. The inground pool with complimenting decking and private sunning area, has a resort feeling to it. This beautifully finished basement would make an amazing second suite with its own private entrance. Double garage with entrance to the main floor laundry. 2 decks, upper and lower, and the back staircase, all composite plastic. no painting no staining! Glass railing, amazing west view. Sunsets!!! Lots of grass for your pets.
Property Dimensions
Ground Level
Dining Room
Dimensions
7.9' × 4'
Features
Combined w/Living
Living Room
Dimensions
7.9' × 4'
Features
overlooks dining, open stairs
Breakfast
Dimensions
4.3' × 3.7'
Features
w/o to deck, west view
Kitchen
Dimensions
3.3' × 2.7'
Features
B/I Dishwasher
Family Room
Dimensions
5' × 4.6'
Features
Fireplace
Basement Level
Recreation
Dimensions
6.2' × 4.2'
Features
Broadloom
Recreation
Dimensions
6.2' × 6'
Features
walk-out, hardwood floor, open concept
Office
Dimensions
4.3' × 3.8'
Features
Hardwood Floor
Bathroom
Dimensions
2.5' × 3'
Features
3 Pc Bath
Second Level
Bedroom 4
Dimensions
3.5' × 3'
Features
Double Closet
Bedroom 3
Dimensions
3.5' × 3'
Features
Double Closet
Primary Bedroom
Dimensions
6.4' × 4.3'
Features
combined w/sitting, walk-in closet(s), soaking tub
Bedroom 2
Dimensions
3' × 3'
Features
Double Closet
All Rooms
Recreation
Dimensions
6.2' × 4.2'
Features
Broadloom
Breakfast
Dimensions
4.3' × 3.7'
Features
w/o to deck, west view
Recreation
Dimensions
6.2' × 6'
Features
walk-out, hardwood floor, open concept
Office
Dimensions
4.3' × 3.8'
Features
Hardwood Floor
Living Room
Dimensions
7.9' × 4'
Features
overlooks dining, open stairs
Dining Room
Dimensions
7.9' × 4'
Features
Combined w/Living
Kitchen
Dimensions
3.3' × 2.7'
Features
B/I Dishwasher
Primary Bedroom
Dimensions
6.4' × 4.3'
Features
combined w/sitting, walk-in closet(s), soaking tub
Bedroom 4
Dimensions
3.5' × 3'
Features
Double Closet
Bedroom 3
Dimensions
3.5' × 3'
Features
Double Closet
Bedroom 2
Dimensions
3' × 3'
Features
Double Closet
Family Room
Dimensions
5' × 4.6'
Features
Fireplace
Bathroom
Dimensions
2.5' × 3'
Features
3 Pc Bath
Have questions about this property?
Contact MeSale history for
Sign in to view property history
The Property Location
Mortgage Calculator
Total Monthly Payment
$6,057 / month
Down Payment Percentage
20.00%
Mortgage Amount (Principal)
$1,199,200
Total Interest Payments
$739,380
Total Payment (Principal + Interest)
$1,938,580
Determine Your Profits After Selling Your Home
Estimated Net Proceeds
$68,000
Realtor Fees
$25,000
Total Selling Costs
$32,000
Sale Price
$500,000
Mortgage Balance
$400,000

Jess Whitehead
Sales Representative
Related Properties

2284 Chapman
CA$1,089,000Brock Ridge, Pickering L1X 2E8

2294 Chapman
CA$1,299,999Brock Ridge, Pickering L1X 2E5

2380 Denvale
CA$1,159,800Brock Ridge, Pickering L1X 2H4

2300 Abbott
CA$1,697,800Brock Ridge, Pickering L1X 2T5

Meet Jess Whitehead
A highly successful and experienced real estate agent, Ken has been serving clients in the Greater Toronto Area for almost two decades. Born and raised in Toronto, Ken has a passion for helping people find their dream homes and investment properties has been the driving force behind his success. He has a deep understanding of the local real estate market, and his extensive knowledge and experience have earned him a reputation amongst his clients as a trusted and reliable partner when dealing with their real estate needs.

Scugog
A scenic township encompassing rural communities, agricultural lands, and beautiful waterfront properties around Lake Scugog
Explore Today

Uxbridge
Known as the Trail Capital of Canada, featuring extensive hiking networks, historic downtown, and strong arts community
Explore Today

Oshawa
A dynamic city combining industrial heritage with modern amenities, featuring universities, shopping centers, and waterfront trails
Explore Today

Whitby
A growing community with historic downtown, modern amenities, and beautiful harbor front, perfect for families and professionals
Explore Today

Ajax
A diverse waterfront community offering modern amenities, extensive recreational facilities, and excellent transportation links
Explore Today

Pickering
A vibrant city featuring waterfront trails, conservation areas, and diverse neighborhoods with easy access to Toronto
Explore Today

Clarington
A peaceful rural city known for its friendly atmosphere, agricultural heritage, and tight-knit community spirit
Explore Today

Kawartha Lakes
A picturesque waterfront region featuring over 250 lakes, known for its outdoor recreation, scenic beauty, and welcoming small-town charm
Explore Today
