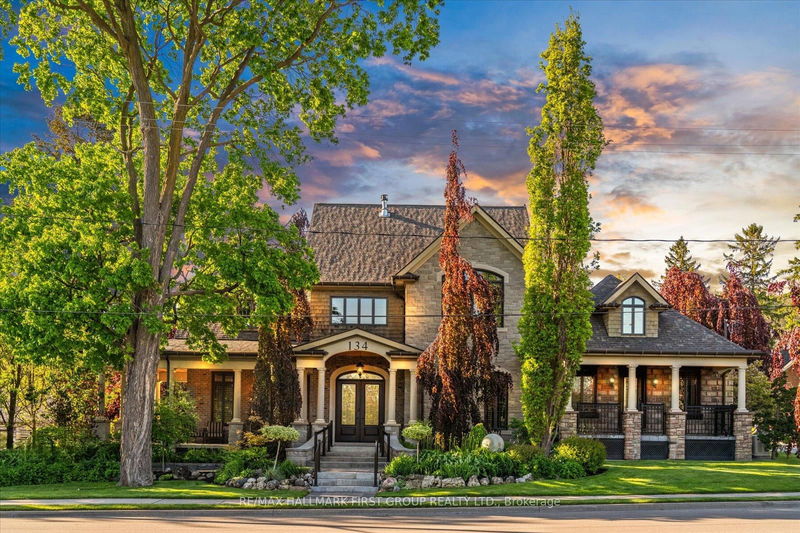

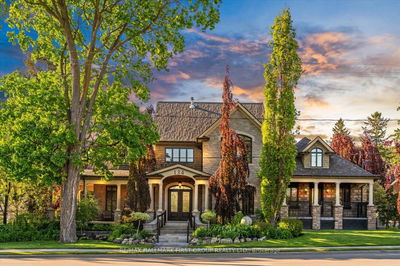
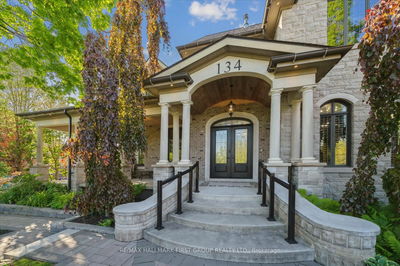
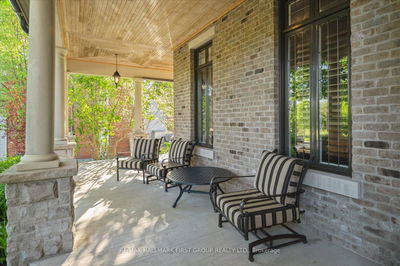
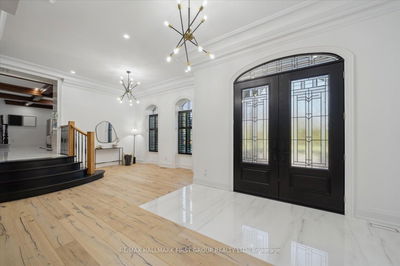
Price
$2,399,898
Bedrooms4 Beds
Bathrooms5 Baths
Size3500-5000 sqft
Year BuiltNot listed
Property TypeHouse
Property Taxes$15230
Maintenance FeesNot listed
Welcome to your dream home within a stunning Lakeside community. Nestled just steps from Whitby's waterfront. This spectacular 4-bedroom residence offers over 4000 sq ft of thoughtfully designed living space. Wake up to serene views and enjoy your morning coffee on the wraparound porch overlooking a sprawling green park and peaceful river, perfect for kids to play, fish, or launch a paddleboard right from your doorstep. Walk in to stunning grand 11-ft ceilings and a two-way fireplace which set the tone for sophisticated living. Grand 8-ft doors, California shutters through out, crown mouldings, and a custom waffle ceiling in the office add to the upscale feel. The light-filled kitchen features Bosch appliances, quartz countertops, and a 6 burner gas stove, ideal for family life or entertaining. A main-floor bedroom with a sleek 3-piece bath offers flexible space for guests or multi-generational living. Upstairs, the primary suite offers a spa-like ensuite with heated floors and a Victoria + Albert soaker tub, built in closets allow for a ton of storage. Enjoy a private outdoor living space from the second floor with access to the above the garage loft. The loft provides potential for a quiet retreat perfect for a home office or creative space. The basement features a separate entrance the exterior walls, plumbing and electrical are completed making this basement easy to finish. Ideal for a future in-law suite or rental. This one-of-a-kind property offers luxury living and nature at your doorstep in one of Whitby's most desirable settings. Enjoy tons of outdoor space to enjoy with out the maintenance. Do not miss this opportunity, come check this property out today!
Dimensions
8.88' × 4.76'
Features
Dimensions
7.95' × 5.822'
Features
hardwood floor, fireplace, crown moulding
Dimensions
3.26' × 4.05'
Features
3 Pc Ensuite
Dimensions
4.92' × 3.93'
Features
pot lights, walk-out
Dimensions
8.88' × 4.76'
Features
centre island, combined w/kitchen
Dimensions
4.83' × 3.98'
Features
walk-out, crown moulding
Dimensions
5.26' × 6.6'
Features
Ceramic Floor
Dimensions
6.04' × 3.64'
Features
4 Pc Ensuite
Dimensions
8.411' × 6.97'
Features
5 pc ensuite, soaking tub, vaulted ceiling(s)
Dimensions
6.8' × 3.44'
Features
4 Pc Bath
Dimensions
4.92' × 3.93'
Features
pot lights, walk-out
Dimensions
8.88' × 4.76'
Features
centre island, combined w/kitchen
Dimensions
7.95' × 5.822'
Features
hardwood floor, fireplace, crown moulding
Dimensions
4.83' × 3.98'
Features
walk-out, crown moulding
Dimensions
8.88' × 4.76'
Features
Dimensions
8.411' × 6.97'
Features
5 pc ensuite, soaking tub, vaulted ceiling(s)
Dimensions
6.04' × 3.64'
Features
4 Pc Ensuite
Dimensions
3.26' × 4.05'
Features
3 Pc Ensuite
Dimensions
6.8' × 3.44'
Features
4 Pc Bath
Dimensions
5.26' × 6.6'
Features
Ceramic Floor
Have questions about this property?
Contact MeTotal Monthly Payment
$9,891 / month
Down Payment Percentage
20.00%
Mortgage Amount (Principal)
$1,919,919
Total Interest Payments
$1,183,747
Total Payment (Principal + Interest)
$3,103,665
Estimated Net Proceeds
$68,000
Realtor Fees
$25,000
Total Selling Costs
$32,000
Sale Price
$500,000
Mortgage Balance
$400,000

Sales Representative

A highly successful and experienced real estate agent, Ken has been serving clients in the Greater Toronto Area for almost two decades. Born and raised in Toronto, Ken has a passion for helping people find their dream homes and investment properties has been the driving force behind his success. He has a deep understanding of the local real estate market, and his extensive knowledge and experience have earned him a reputation amongst his clients as a trusted and reliable partner when dealing with their real estate needs.

A scenic township encompassing rural communities, agricultural lands, and beautiful waterfront properties around Lake Scugog
Explore Today

Known as the Trail Capital of Canada, featuring extensive hiking networks, historic downtown, and strong arts community
Explore Today

A dynamic city combining industrial heritage with modern amenities, featuring universities, shopping centers, and waterfront trails
Explore Today

A growing community with historic downtown, modern amenities, and beautiful harbor front, perfect for families and professionals
Explore Today

A diverse waterfront community offering modern amenities, extensive recreational facilities, and excellent transportation links
Explore Today

A vibrant city featuring waterfront trails, conservation areas, and diverse neighborhoods with easy access to Toronto
Explore Today

A peaceful rural city known for its friendly atmosphere, agricultural heritage, and tight-knit community spirit
Explore Today

A picturesque waterfront region featuring over 250 lakes, known for its outdoor recreation, scenic beauty, and welcoming small-town charm
Explore Today