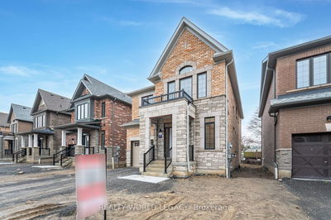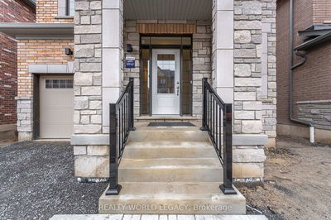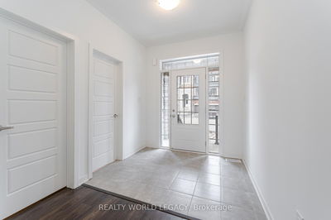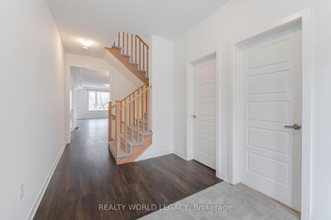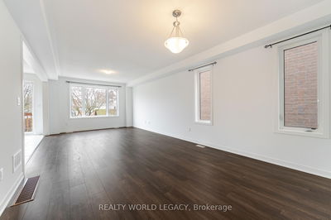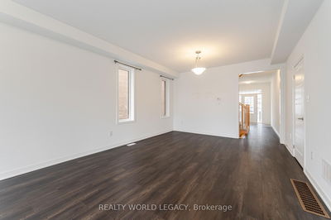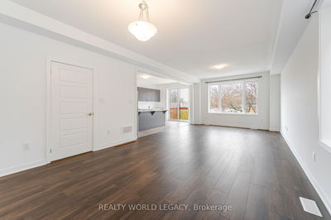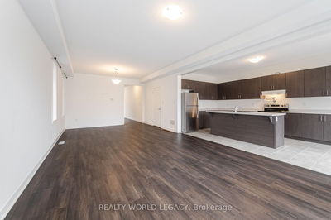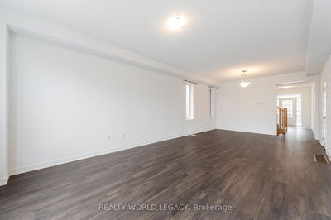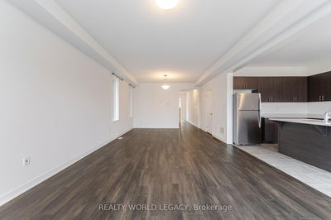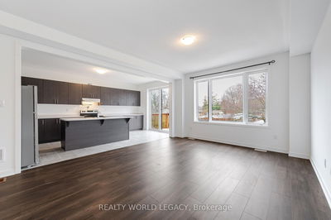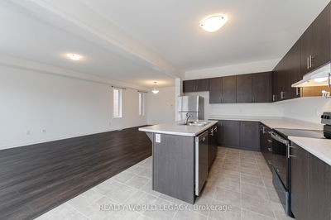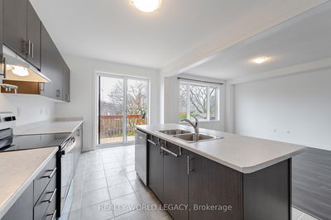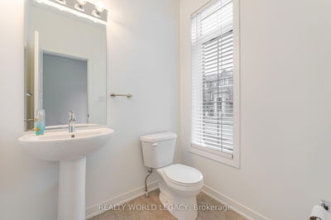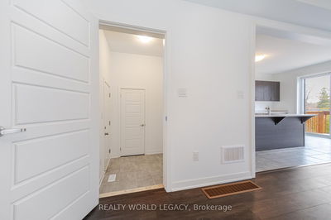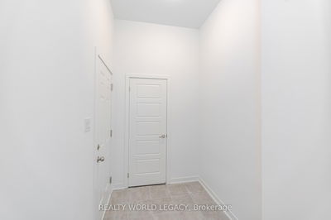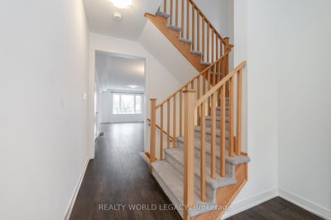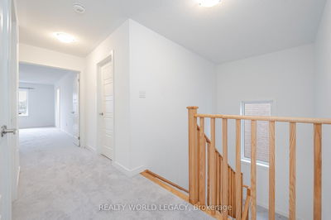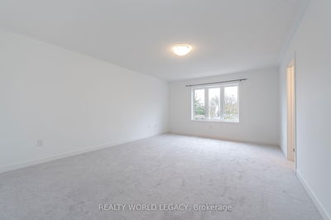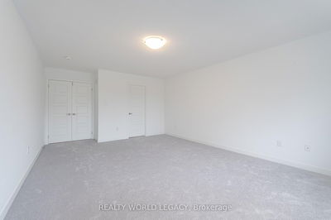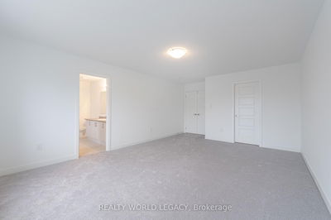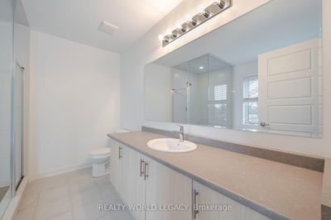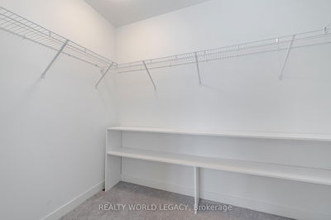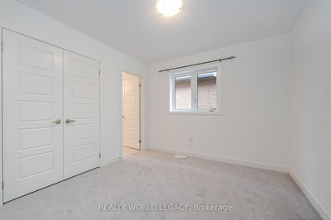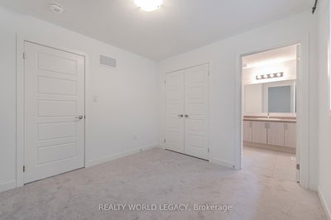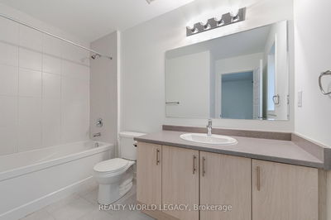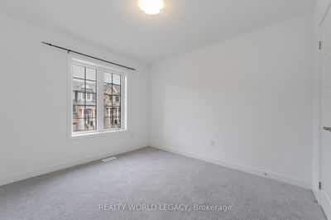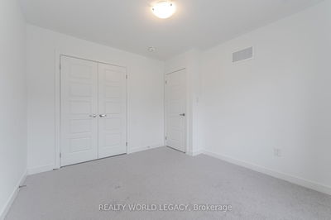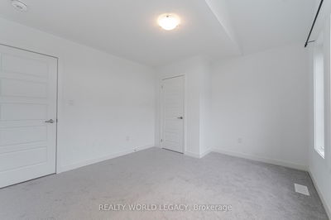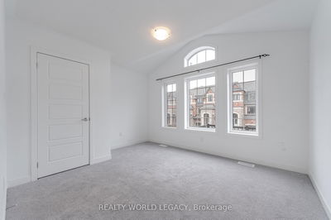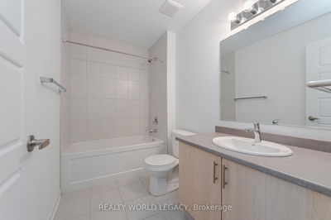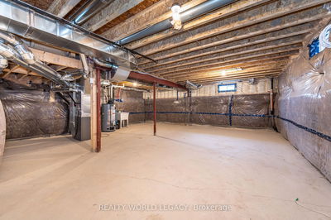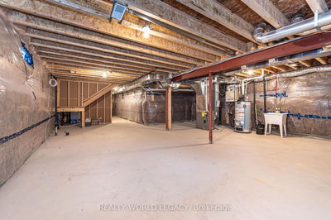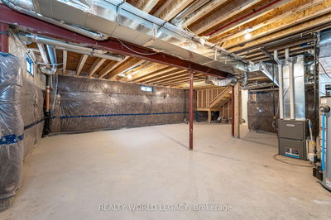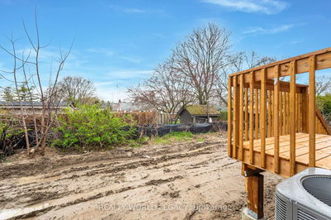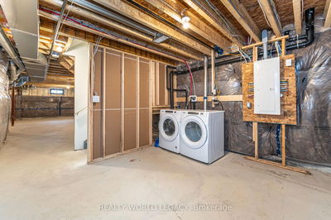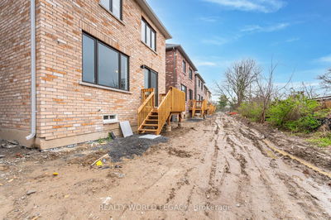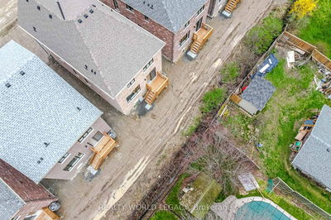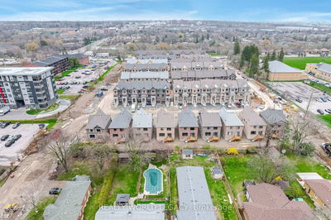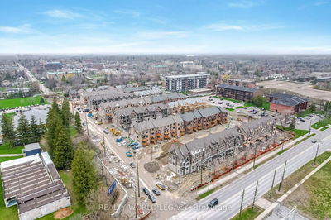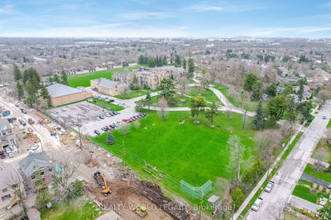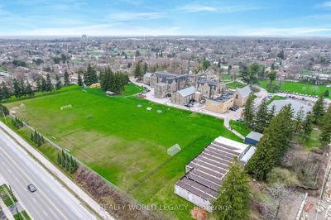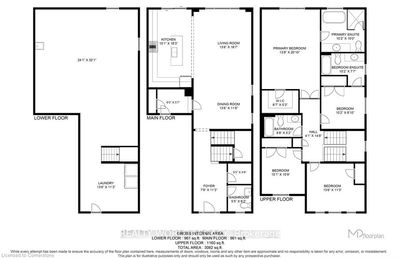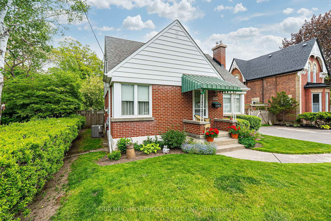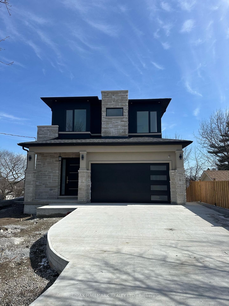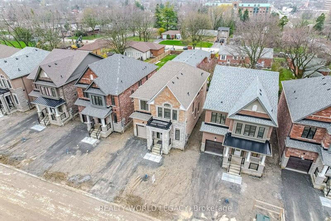

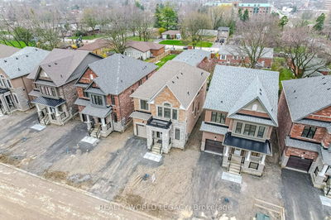
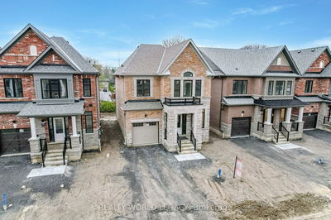
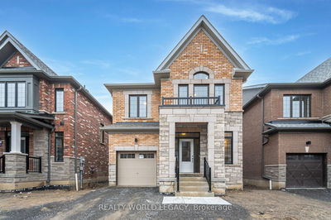
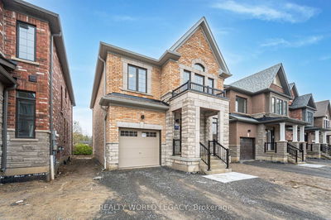
22 Frank Lloyd Wright Street, Downtown Whitby
Price
$1,099,000
Bedrooms4 Beds
Bathrooms4 Baths
Size2000-2500 sqft
Year Built0-5
Property TypeHouse
Property Taxes$6727.42
Maintenance FeesNot listed
Explore A Virtual Tour
Description
Are you tired of kids fighting for the washroom in the morning? This amazing house solves that problem for you. The second floor features 4 generous bedrooms with 2 ensuites. Another full bathroom on the same floor means there are never lineups to get ready in the morning. This home is the right fit for a larger family or a family looking to add members. The main floor is home to a bright kitchen complete with large island for informal dining. The dining room is suitable for parties of 8 or more while the living room features space for a comfy sofa and large TV. Rounding out the main floor is a walk-in coat closet and 2piece guest bathroom. The open basement is a clean slate. An unfinished basement is always better than a badly finished basement! Out front there is parking for two cars while the single car garage has an outlet for an electric car charger. Now, talk about location. With a Walk Score of 83, you can stroll to the corner of Brock St. and Dundas St. were you will find all your amenities. Commuters will appreciate the proximity to transit. Whitby Go & the 401 Ramps are less than3.0KMs from your front door. Downtown Toronto is reachable in under an hour. Being on the east side of Toronto day trips to Prince Edward County are easy! This quality built Stafford home, completed in 2023 is sure to provide years of relaxed and reliable living. Book your private tour today!
Property Dimensions
Second Level
Primary Bedroom
Dimensions
4.17' × 6.35'
Features
walk-in closet(s), 5 pc ensuite
Bedroom
Dimensions
3.07' × 3.28'
Features
Bathroom
Dimensions
0' × 0'
Features
4 Pc Ensuite
Bedroom
Dimensions
4.11' × 3.43'
Features
Bathroom
Dimensions
0' × 0'
Features
5 Pc Ensuite
Bedroom
Dimensions
3.1' × 3'
Features
Main Level
Kitchen
Dimensions
3.07' × 5.56'
Features
Living Room
Dimensions
4.11' × 5.05'
Features
Dining Room
Dimensions
4.11' × 3.51'
Features
Bathroom
Dimensions
0' × 0'
Features
2 Pc Bath
Basement Level
Other
Dimensions
7.34' × 9.78'
Features
Laundry
Dimensions
0' × 0'
Features
All Rooms
Laundry
Dimensions
0' × 0'
Features
Living Room
Dimensions
4.11' × 5.05'
Features
Dining Room
Dimensions
4.11' × 3.51'
Features
Kitchen
Dimensions
3.07' × 5.56'
Features
Primary Bedroom
Dimensions
4.17' × 6.35'
Features
walk-in closet(s), 5 pc ensuite
Bedroom
Dimensions
3.07' × 3.28'
Features
Bedroom
Dimensions
4.11' × 3.43'
Features
Bedroom
Dimensions
3.1' × 3'
Features
Bathroom
Dimensions
0' × 0'
Features
4 Pc Ensuite
Bathroom
Dimensions
0' × 0'
Features
5 Pc Ensuite
Bathroom
Dimensions
0' × 0'
Features
2 Pc Bath
Other
Dimensions
7.34' × 9.78'
Features
Have questions about this property?
Contact MeSale history for
Sign in to view property history
The Property Location
Mortgage Calculator
Total Monthly Payment
$4,509 / month
Down Payment Percentage
20.00%
Mortgage Amount (Principal)
$879,200
Total Interest Payments
$542,081
Total Payment (Principal + Interest)
$1,421,281
Determine Your Profits After Selling Your Home
Estimated Net Proceeds
$68,000
Realtor Fees
$25,000
Total Selling Costs
$32,000
Sale Price
$500,000
Mortgage Balance
$400,000

Jess Whitehead
Sales Representative
Related Properties

Meet Jess Whitehead
A highly successful and experienced real estate agent, Ken has been serving clients in the Greater Toronto Area for almost two decades. Born and raised in Toronto, Ken has a passion for helping people find their dream homes and investment properties has been the driving force behind his success. He has a deep understanding of the local real estate market, and his extensive knowledge and experience have earned him a reputation amongst his clients as a trusted and reliable partner when dealing with their real estate needs.

Scugog
A scenic township encompassing rural communities, agricultural lands, and beautiful waterfront properties around Lake Scugog
Explore Today

Uxbridge
Known as the Trail Capital of Canada, featuring extensive hiking networks, historic downtown, and strong arts community
Explore Today

Oshawa
A dynamic city combining industrial heritage with modern amenities, featuring universities, shopping centers, and waterfront trails
Explore Today

Whitby
A growing community with historic downtown, modern amenities, and beautiful harbor front, perfect for families and professionals
Explore Today

Ajax
A diverse waterfront community offering modern amenities, extensive recreational facilities, and excellent transportation links
Explore Today

Pickering
A vibrant city featuring waterfront trails, conservation areas, and diverse neighborhoods with easy access to Toronto
Explore Today

Clarington
A peaceful rural city known for its friendly atmosphere, agricultural heritage, and tight-knit community spirit
Explore Today

Kawartha Lakes
A picturesque waterfront region featuring over 250 lakes, known for its outdoor recreation, scenic beauty, and welcoming small-town charm
Explore Today
