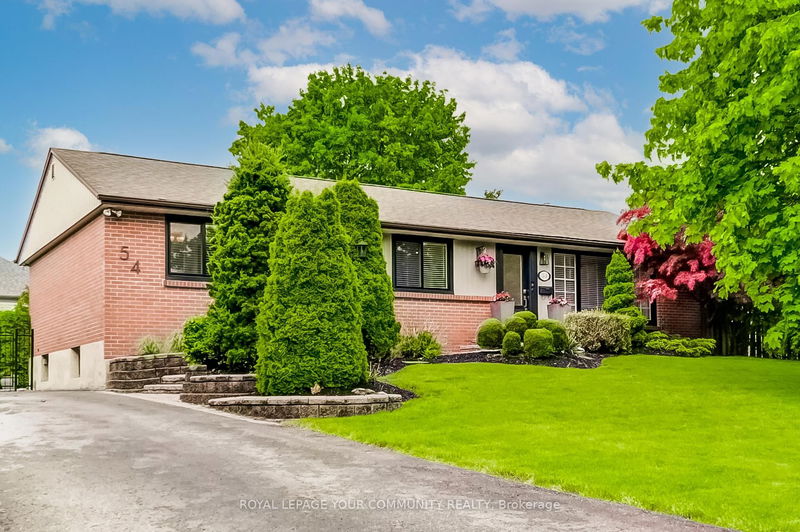





54 Montgomery Avenue, Brooklin
Price
$1,150,000
Bedrooms1 Beds
Bathrooms3 Baths
Size1100-1500 sqft
Year BuiltNot listed
Property TypeHouse
Property Taxes$3496.65
Maintenance FeesNot listed
Explore A Virtual Tour
Description
Beauty, Elegance, and Functionality all wrapped up in this exceptional Bungalow. Situated on a quiet, mature street surrounded by all the amenities. This spectacular open concept home hasall the bells and whistles including a chef's custom kitchen featuring a $10,000 - 48 inch gasWolf grill and griddle, a custom industrial range hood w/a 2 motor fan, 2 sinks, main sink hasa garburator, SS double wall ovens, granite countertops, 47x90 island and loads of cupboardswith under counter lighting and extra large pantry in dining area. Vaulted ceilings, custom closet doors, pot lights (on dimmers), hardwood floors, and heated ceramic floors in 2 of the 3 bathrooms. Large primary bedroom boasts a bright 6 piece on-suite and stand-alone soaker tub, exceptional walk in shower with an in-shower heated seat and his/her double sinks. The backyard is fully manicured, truly a private oasis w/a heated inground pool, outdoor kitchen with granite counter tops and hot/cold running water, a gather by the fire with friends area, and a sprinkler system to keep the grounds looking pristine. The location is ideal for commutersbeing minutes to the 401, also walking distance to the local school, and just minutes to all amenities. This house is a designers delight and a must see!
Property Dimensions
Main Level
Kitchen
Dimensions
4.7' × 3.19'
Features
hollywood kitchen, granite counters, centre island
Basement Level
Laundry
Dimensions
2.23' × 1.98'
Features
All Rooms
Laundry
Dimensions
2.23' × 1.98'
Features
Kitchen
Dimensions
4.7' × 3.19'
Features
hollywood kitchen, granite counters, centre island
Have questions about this property?
Contact MeSale history for
Sign in to view property history
The Property Location
Mortgage Calculator
Total Monthly Payment
$4,423 / month
Down Payment Percentage
20.00%
Mortgage Amount (Principal)
$920,000
Total Interest Payments
$567,237
Total Payment (Principal + Interest)
$1,487,237
Determine Your Profits After Selling Your Home
Estimated Net Proceeds
$68,000
Realtor Fees
$25,000
Total Selling Costs
$32,000
Sale Price
$500,000
Mortgage Balance
$400,000

Jess Whitehead
Sales Representative

Meet Jess Whitehead
A highly successful and experienced real estate agent, Ken has been serving clients in the Greater Toronto Area for almost two decades. Born and raised in Toronto, Ken has a passion for helping people find their dream homes and investment properties has been the driving force behind his success. He has a deep understanding of the local real estate market, and his extensive knowledge and experience have earned him a reputation amongst his clients as a trusted and reliable partner when dealing with their real estate needs.

Scugog
A scenic township encompassing rural communities, agricultural lands, and beautiful waterfront properties around Lake Scugog
Explore Today

Uxbridge
Known as the Trail Capital of Canada, featuring extensive hiking networks, historic downtown, and strong arts community
Explore Today

Oshawa
A dynamic city combining industrial heritage with modern amenities, featuring universities, shopping centers, and waterfront trails
Explore Today

Whitby
A growing community with historic downtown, modern amenities, and beautiful harbor front, perfect for families and professionals
Explore Today

Ajax
A diverse waterfront community offering modern amenities, extensive recreational facilities, and excellent transportation links
Explore Today

Pickering
A vibrant city featuring waterfront trails, conservation areas, and diverse neighborhoods with easy access to Toronto
Explore Today

Clarington
A peaceful rural city known for its friendly atmosphere, agricultural heritage, and tight-knit community spirit
Explore Today

Kawartha Lakes
A picturesque waterfront region featuring over 250 lakes, known for its outdoor recreation, scenic beauty, and welcoming small-town charm
Explore Today































