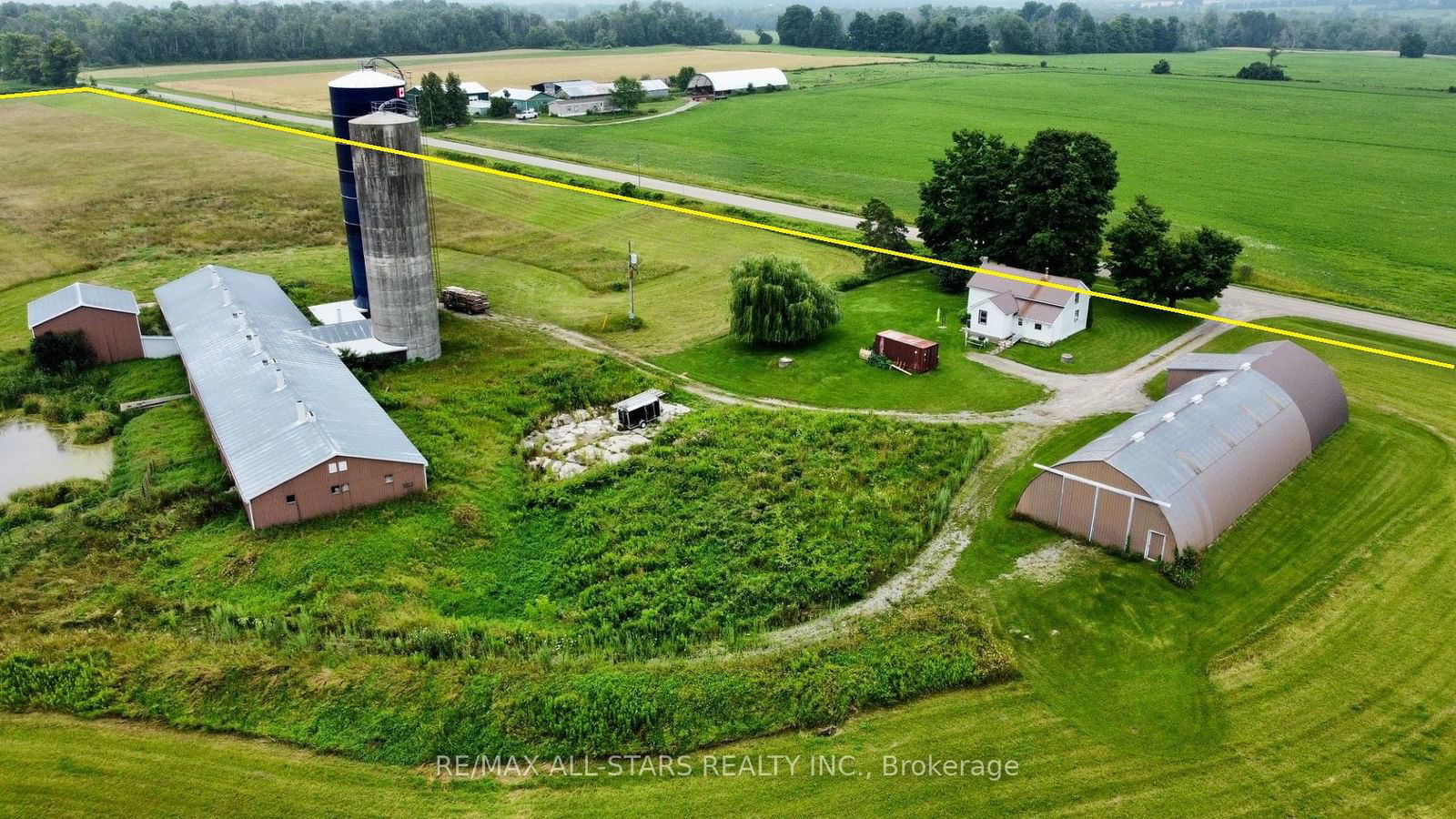





18555 Highway 12 , Rural Scugog
Price
$2,849,000
Bedrooms3 Beds
Bathrooms4 Baths
Size2500-3000 sqft
Year Built31-50
Property TypeHouse
Property Taxes$8430.1
Maintenance FeesNot listed
Description
This beautiful and meticulously kept farm located only 20 km north of Whitby is conveniently located between Port Perry and Uxbridge. An incredible turnkey equestrian property on 29.79 acres with large paddocks, electric fencing and pristine bush/forest for trails. This property has been operating as a successful equine business for years. CURRENT OWNER IS RETIRING AND MOTIVATED TO SELL ! Choose to continue as an income generating enterprise or just enjoy as your own exclusive horse-lover paradise - there are many options for this special property. Home and outbuildings beautifully laid out and very PRIVATE, with everything set well back from the road and backing onto almost 900 of acres of MNR land. 30' x 68' insulated and renovated 10 stall barn with 200 amp service. New indoor arena constructed in 2020. 8 large paddocks, some with run-in sheds, hydro and water. New Outdoor Sand Ring (2022). This property shows a 10+ ! Large, energy eRated bungalow with numerous updates, improvements and renovations. Approximately 2590 square feet on main level combines with approximately 1995 square feet of lower level living space for over 4500 square feet of spacious total living space. The large main living room features a wood burning fireplace and overlooks the paddocks. New flooring throughout the main and lower level. Updated country kitchen with new quartz counter-tops. Renovated ensuite bathroom with oversized soaker tub. Fully finished basement with 3 bedroom in-law suite/apartment, including an IKEA kitchen and separate laundry facilities. All new basement windows. Spacious 3 car garage with new doors and windows with 2 built in workbenches and second level mezzanine for storage. Geothermal heating & cooling for year round comfort ! Managed Forestry Plan helps to reduce property taxes. New UV water treatment system, softener, and pressure tank. Owned solar panels generate approximately $5500-$6500 annual income. This property truly has great investment potential !
Property Dimensions
Main Level
Kitchen
Dimensions
6.09' × 4.49'
Features
eat-in kitchen, quartz counter, stainless steel appl
Bedroom 2
Dimensions
4.39' × 4.09'
Features
laminate, double closet, large window
Laundry
Dimensions
4.5' × 2.4'
Features
ceramic floor, b/i shelves
Primary Bedroom
Dimensions
4.8' × 5.59'
Features
ensuite bath, walk-in closet(s), laminate
Living Room
Dimensions
8.6' × 7.4'
Features
large window, fireplace, laminate
Bedroom 3
Dimensions
4.2' × 3.7'
Features
laminate, double closet, large window
Dining Room
Dimensions
4.3' × 3.6'
Features
laminate, large window, separate room
Lower Level
Living Room
Dimensions
5.19' × 5.19'
Features
laminate, pot lights, combined w/kitchen
Bedroom
Dimensions
5.19' × 4.59'
Features
laminate, double closet, above grade window
Family Room
Dimensions
6.69' × 5.2'
Features
fireplace, laminate, above grade window
Kitchen
Dimensions
6.09' × 5.19'
Features
pot lights, centre island, ceramic floor
Bedroom 2
Dimensions
4.59' × 4.59'
Features
laminate, above grade window
All Rooms
Laundry
Dimensions
4.5' × 2.4'
Features
ceramic floor, b/i shelves
Living Room
Dimensions
5.19' × 5.19'
Features
laminate, pot lights, combined w/kitchen
Living Room
Dimensions
8.6' × 7.4'
Features
large window, fireplace, laminate
Dining Room
Dimensions
4.3' × 3.6'
Features
laminate, large window, separate room
Kitchen
Dimensions
6.09' × 4.49'
Features
eat-in kitchen, quartz counter, stainless steel appl
Kitchen
Dimensions
6.09' × 5.19'
Features
pot lights, centre island, ceramic floor
Primary Bedroom
Dimensions
4.8' × 5.59'
Features
ensuite bath, walk-in closet(s), laminate
Bedroom 2
Dimensions
4.39' × 4.09'
Features
laminate, double closet, large window
Bedroom
Dimensions
5.19' × 4.59'
Features
laminate, double closet, above grade window
Bedroom 2
Dimensions
4.59' × 4.59'
Features
laminate, above grade window
Bedroom 3
Dimensions
4.2' × 3.7'
Features
laminate, double closet, large window
Family Room
Dimensions
6.69' × 5.2'
Features
fireplace, laminate, above grade window
Have questions about this property?
Contact MeSale history for
Sign in to view property history
The Property Location
Mortgage Calculator
Total Monthly Payment
$10,938 / month
Down Payment Percentage
20.00%
Mortgage Amount (Principal)
$2,279,200
Total Interest Payments
$1,405,266
Total Payment (Principal + Interest)
$3,684,466
Determine Your Profits After Selling Your Home
Estimated Net Proceeds
$68,000
Realtor Fees
$25,000
Total Selling Costs
$32,000
Sale Price
$500,000
Mortgage Balance
$400,000

Jess Whitehead
Sales Representative
Related Properties

Meet Jess Whitehead
A highly successful and experienced real estate agent, Ken has been serving clients in the Greater Toronto Area for almost two decades. Born and raised in Toronto, Ken has a passion for helping people find their dream homes and investment properties has been the driving force behind his success. He has a deep understanding of the local real estate market, and his extensive knowledge and experience have earned him a reputation amongst his clients as a trusted and reliable partner when dealing with their real estate needs.

Scugog
A scenic township encompassing rural communities, agricultural lands, and beautiful waterfront properties around Lake Scugog
Explore Today

Uxbridge
Known as the Trail Capital of Canada, featuring extensive hiking networks, historic downtown, and strong arts community
Explore Today

Oshawa
A dynamic city combining industrial heritage with modern amenities, featuring universities, shopping centers, and waterfront trails
Explore Today

Whitby
A growing community with historic downtown, modern amenities, and beautiful harbor front, perfect for families and professionals
Explore Today

Ajax
A diverse waterfront community offering modern amenities, extensive recreational facilities, and excellent transportation links
Explore Today

Pickering
A vibrant city featuring waterfront trails, conservation areas, and diverse neighborhoods with easy access to Toronto
Explore Today

Clarington
A peaceful rural city known for its friendly atmosphere, agricultural heritage, and tight-knit community spirit
Explore Today

Kawartha Lakes
A picturesque waterfront region featuring over 250 lakes, known for its outdoor recreation, scenic beauty, and welcoming small-town charm
Explore Today













































