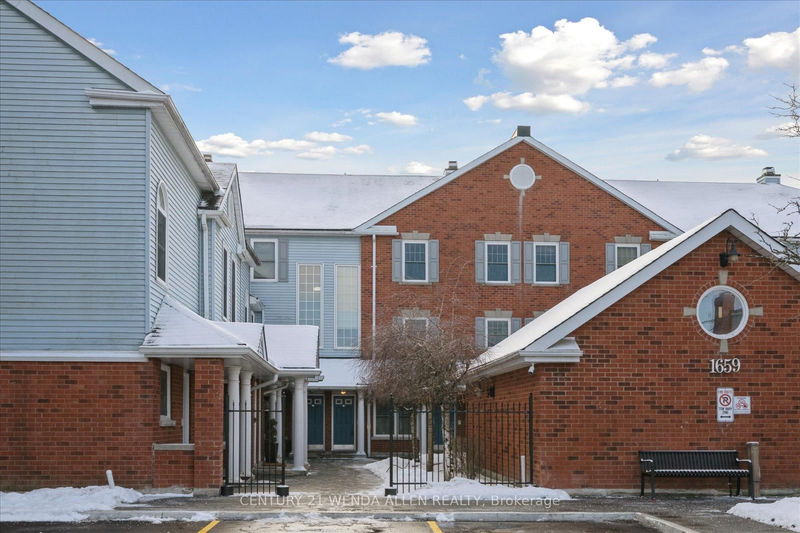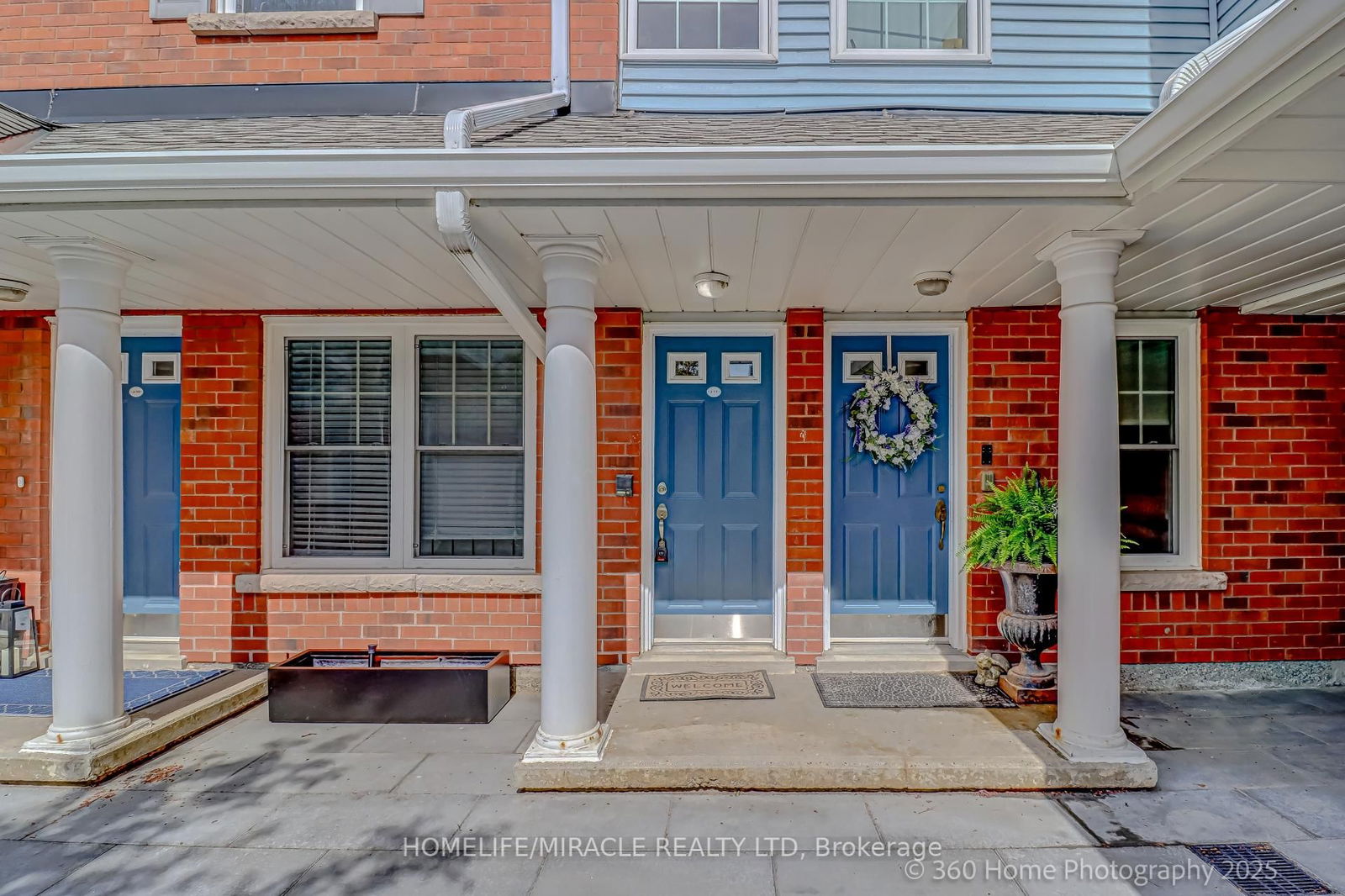





Price
$459,900
Bedrooms3 Beds
Bathrooms3 Baths
Size1600-1799 sqft
Year BuiltNot listed
Property TypeCondo
Property Taxes$2918.08
Maintenance Fees$1046/month
Backing onto the ravine, spacious 3-bedroom condo in Parkwood Village, Courtice. Discover this clean, well-kept 2-storey, 3-bedroom, 3-bathroom condominium in the sought-after community of Parkwood Village, Courtice. Offering a thoughtfully designed living space, with the main level boasting an open-concept living and dining area with a Juliette balcony overlooking the ravine. Southwest facing, bright solarium with skylights and floor-to-ceiling windows, perfect for an office or indoor gardening. Convenient 2-piece powder room on the main floor. A chair lift takes you to the second level which features a spacious master bedroom with a Juliette balcony that also overlooks the ravine, a walk-in closet, and a 4-piece en-suite (walk-in shower and soaker tub). Two additional bedrooms with broadloom and ample closet space. Upper-floor laundry for added convenience. Third full bathroom with a tub/shower combination. Enjoy maintenance-free living with beautifully landscaped grounds, renovated courtyards, and no outdoor upkeep required. Parking spot is conveniently located closest to the unit. Steps away from walking trails, local schools, community center, library, shopping, and dining. Ideal for commuters with quick access to Highways 401, 407, 418, future GO Train station, and transit stops. This home combines the best of suburban tranquility with urban accessibility. Don't miss the opportunity to make this exceptional property your own! **EXTRAS** Chair lift from Main floor (second level) to Upper floor (third level). Excellent for investors or first time owners!
Unit Number
Unit I8
Maintenance Fee
$1046/month
Inclusions
Parking, Water
Building Insurance
Yes
Exposure
South West
Locker
Not listed
Parking Type
Surface
Pet Policy
Restricted
Property Manager
Eastway Management
Stories
2 floors
Condo Corp Number
5
Water
Included
Hydro
Not included
Cable
Not included
Heat
Not included
Parking
Included
Taxes
Not included
Total Monthly Payment
$0 / month
Down Payment Percentage
20.00%
Mortgage Amount (Principal)
$367,920
Total Interest Payments
$226,846
Total Payment (Principal + Interest)
$594,766
Estimated Net Proceeds
$68,000
Realtor Fees
$25,000
Total Selling Costs
$32,000
Sale Price
$500,000
Mortgage Balance
$400,000

Sales Representative

Courtice, Clarington L1E 2M6

Courtice, Clarington L1E 0G9

Courtice, Clarington L1E 1S8

Courtice, Clarington L1E 1S8

A highly successful and experienced real estate agent, Ken has been serving clients in the Greater Toronto Area for almost two decades. Born and raised in Toronto, Ken has a passion for helping people find their dream homes and investment properties has been the driving force behind his success. He has a deep understanding of the local real estate market, and his extensive knowledge and experience have earned him a reputation amongst his clients as a trusted and reliable partner when dealing with their real estate needs.

A scenic township encompassing rural communities, agricultural lands, and beautiful waterfront properties around Lake Scugog
Explore Today

Known as the Trail Capital of Canada, featuring extensive hiking networks, historic downtown, and strong arts community
Explore Today

A dynamic city combining industrial heritage with modern amenities, featuring universities, shopping centers, and waterfront trails
Explore Today

A growing community with historic downtown, modern amenities, and beautiful harbor front, perfect for families and professionals
Explore Today

A diverse waterfront community offering modern amenities, extensive recreational facilities, and excellent transportation links
Explore Today

A vibrant city featuring waterfront trails, conservation areas, and diverse neighborhoods with easy access to Toronto
Explore Today

A peaceful rural city known for its friendly atmosphere, agricultural heritage, and tight-knit community spirit
Explore Today

A picturesque waterfront region featuring over 250 lakes, known for its outdoor recreation, scenic beauty, and welcoming small-town charm
Explore Today