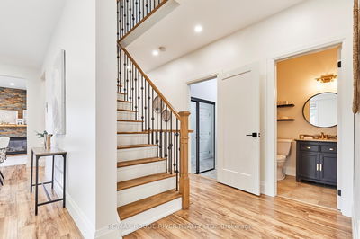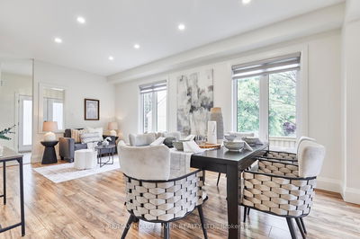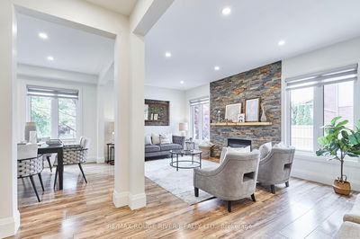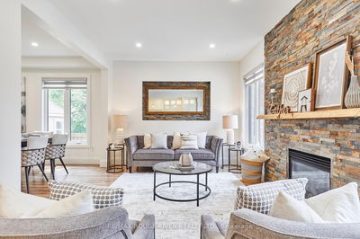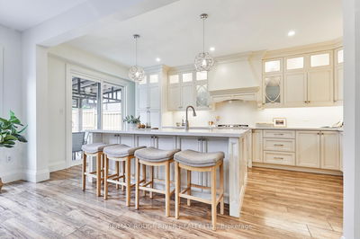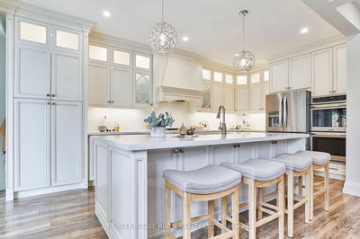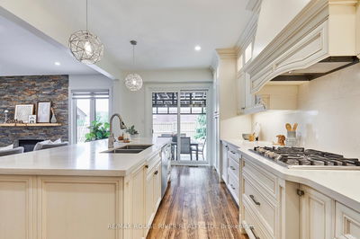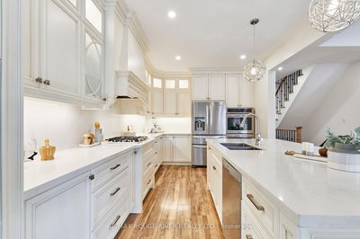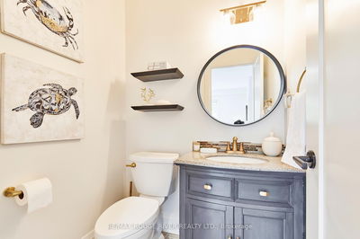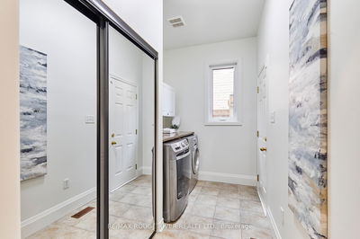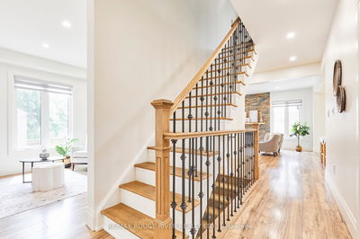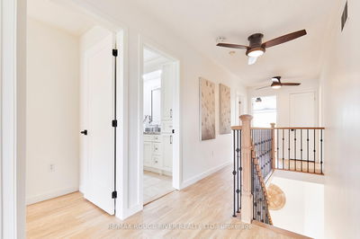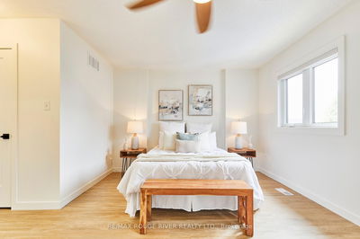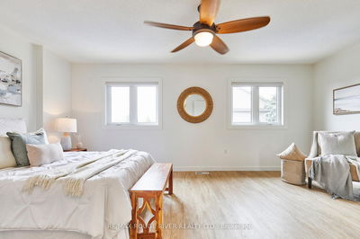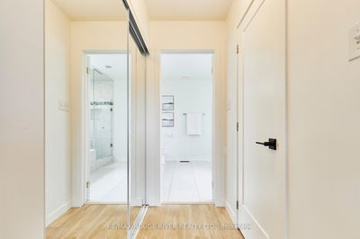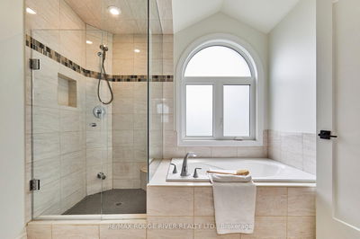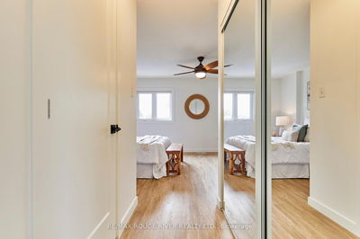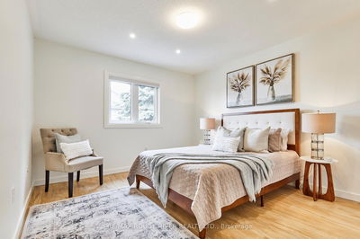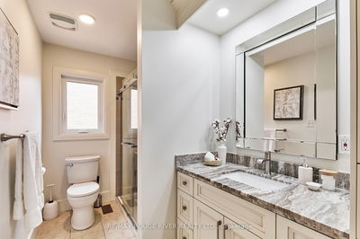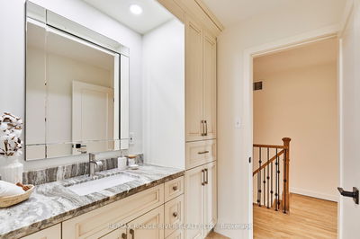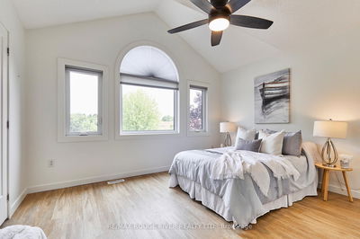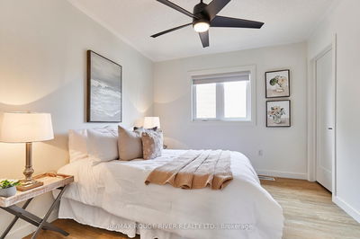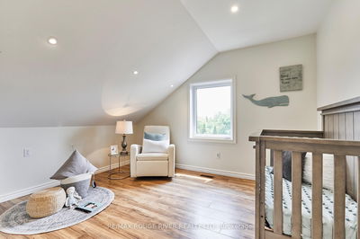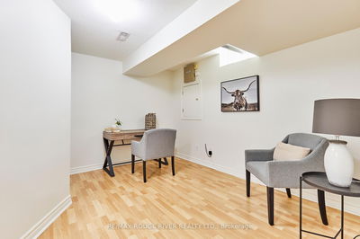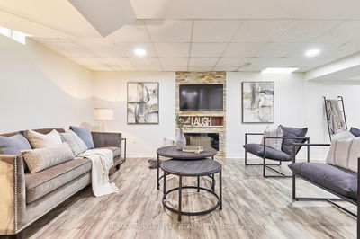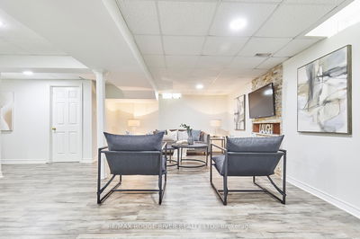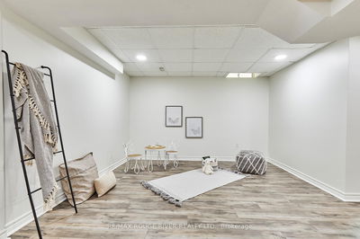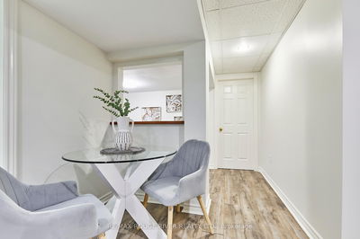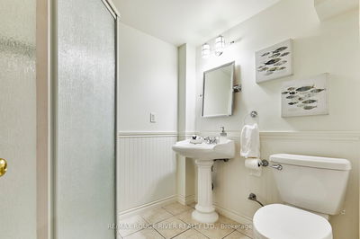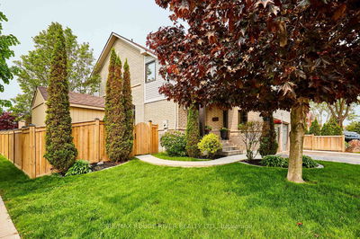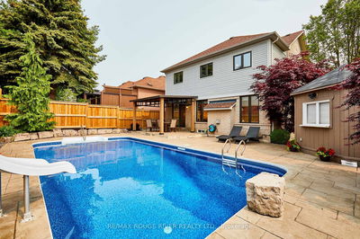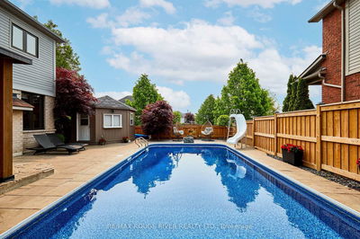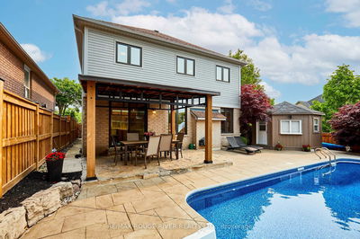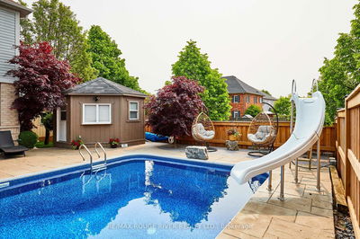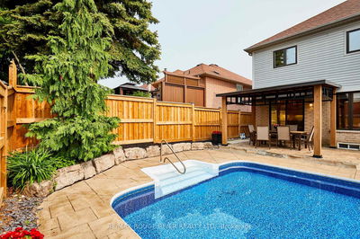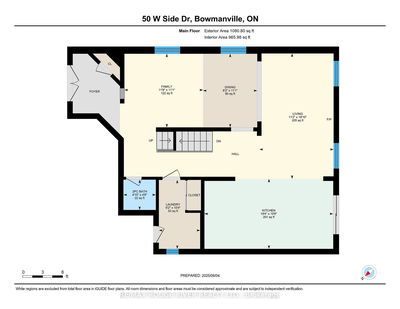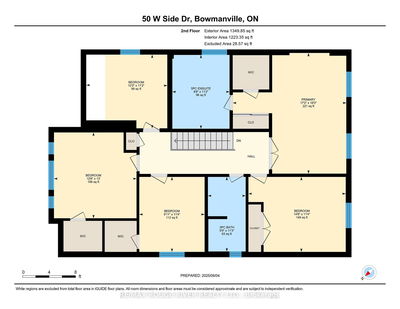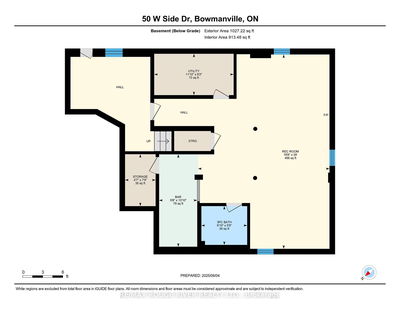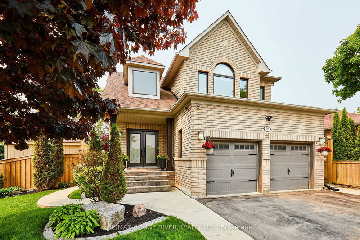

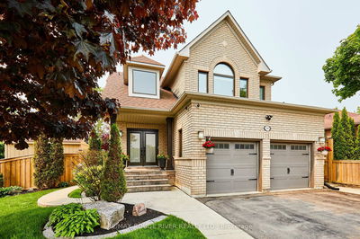
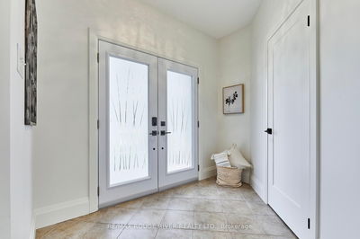
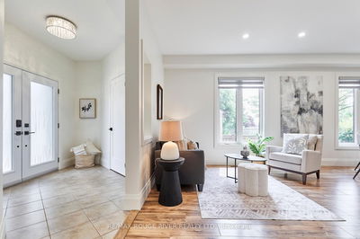
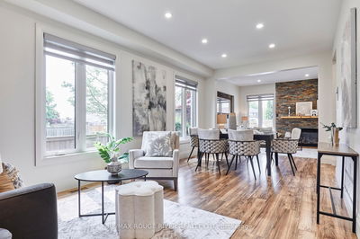
50 West Side Drive, Bowmanville
Price
$1,099,000
Bedrooms5 Beds
Bathrooms4 Baths
Size2000-2500 sqft
Year Built16-30
Property TypeHouse
Property Taxes$5939.44
Maintenance FeesNot listed
Explore A Virtual Tour
Description
Your search begins and ends here. 50 West Side Drive is the epitome of a turnkey home in the most convenient location in Bowmanville. This five-bedroom, four-bathroom residence has been renovated from top to bottom using only high-quality materials. The main floor is open and airy, showcasing ample living and dining areas. The elegantly remodelled kitchen is a showstopper with its thoughtfully designed layout, including custom cabinetry, an appliance garage, quartz countertops, and backsplash. From the kitchen, step out to your personal oasis, complete with a pool house and bar. The saltwater pool, equipped with a new liner and pool heater added in 2023, will keep you entertaining all summer long with family and friends. Being on the corner offers added privacy. Journey upstairs to discover a rare find of five bedrooms on one level, perfect for large families. It also accommodates multiple home offices or provides space for hobbies that require their own area. The primary bedroom includes a five-piece ensuite featuring an essential soaker tub and a walk-in closet. The basement is also finished, showcasing a three-piece bathroom and wet bar, offering in-law potential. This home, fully finished from top to bottom, has ample room for everyone to have their own space. This family-friendly neighbourhood is surrounded by nature, parks, walking trails, and schools, and is just a two-minute drive to the 401 and Bowmanville's amenity hub. The location truly saves time in everyone's busy lives, adding another element to its value. New triple-pane windows were installed in 2024. The roof was updated in 2019 with 50-year shingles. Custom blinds were added in 2024. New interior and exterior doors were installed in 2024. Pergola added in 2024. Natural gas BBQ. The list goes on... move in with peace of mind.
Property Dimensions
All Rooms
Dimensions
0' × 0'
Features
Dimensions
0' × 0'
Features
Dimensions
0' × 0'
Features
Dimensions
0' × 0'
Features
Dimensions
0' × 0'
Features
Dimensions
0' × 0'
Features
Dimensions
0' × 0'
Features
Dimensions
0' × 0'
Features
Dimensions
0' × 0'
Features
Dimensions
0' × 0'
Features
Dimensions
0' × 0'
Features
Dimensions
0' × 0'
Features
Have questions about this property?
Contact MeSale history for
Sign in to view property history
The Property Location
Mortgage Calculator
Total Monthly Payment
$4,443 / month
Down Payment Percentage
20.00%
Mortgage Amount (Principal)
$879,200
Total Interest Payments
$542,081
Total Payment (Principal + Interest)
$1,421,281
Determine Your Profits After Selling Your Home
Estimated Net Proceeds
$68,000
Realtor Fees
$25,000
Total Selling Costs
$32,000
Sale Price
$500,000
Mortgage Balance
$400,000

Jess Whitehead
Sales Representative
Related Properties
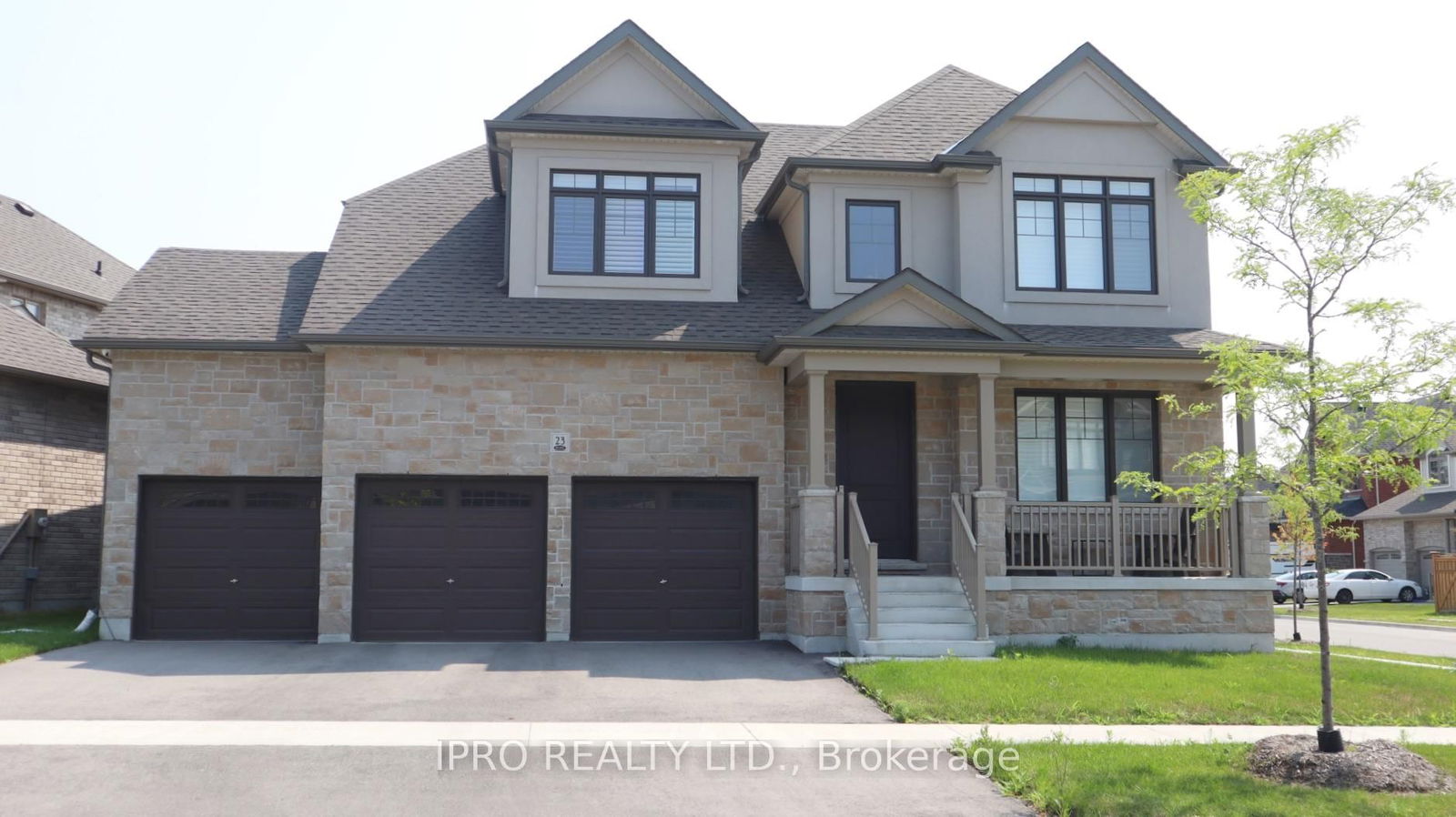
23 Higham
CA$1,599,000Bowmanville, Clarington L1C 7G5

43 Clipper
CA$1,079,000Bowmanville, Clarington L1C 4B1
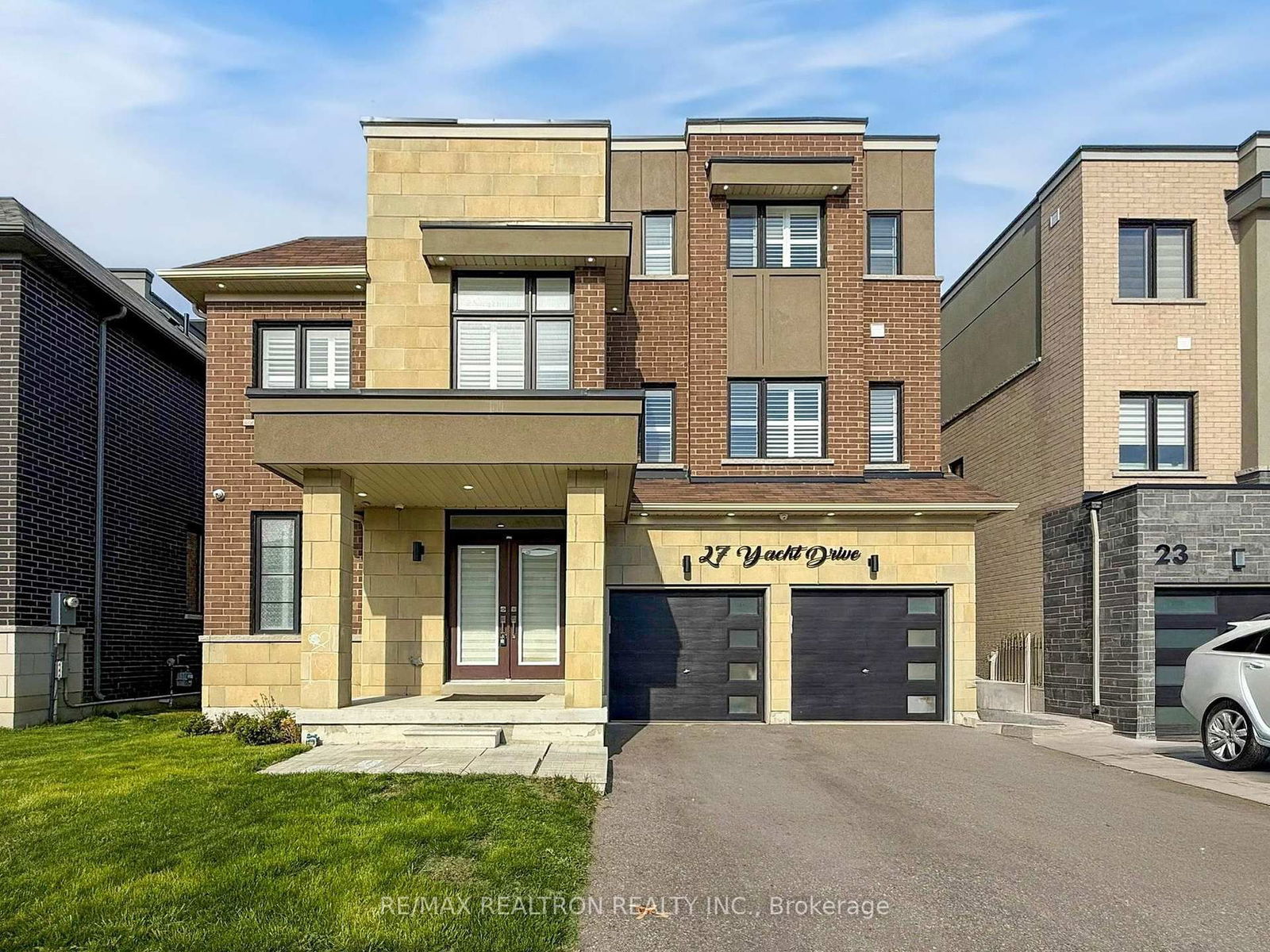
27 Yacht
CA$1,279,900Bowmanville, Clarington L1C 4B1

47 Clipper
CA$1,249,999Bowmanville, Clarington L1C 4B1

Meet Jess Whitehead
A highly successful and experienced real estate agent, Ken has been serving clients in the Greater Toronto Area for almost two decades. Born and raised in Toronto, Ken has a passion for helping people find their dream homes and investment properties has been the driving force behind his success. He has a deep understanding of the local real estate market, and his extensive knowledge and experience have earned him a reputation amongst his clients as a trusted and reliable partner when dealing with their real estate needs.

Scugog
A scenic township encompassing rural communities, agricultural lands, and beautiful waterfront properties around Lake Scugog
Explore Today

Uxbridge
Known as the Trail Capital of Canada, featuring extensive hiking networks, historic downtown, and strong arts community
Explore Today

Oshawa
A dynamic city combining industrial heritage with modern amenities, featuring universities, shopping centers, and waterfront trails
Explore Today

Whitby
A growing community with historic downtown, modern amenities, and beautiful harbor front, perfect for families and professionals
Explore Today

Ajax
A diverse waterfront community offering modern amenities, extensive recreational facilities, and excellent transportation links
Explore Today

Pickering
A vibrant city featuring waterfront trails, conservation areas, and diverse neighborhoods with easy access to Toronto
Explore Today

Clarington
A peaceful rural city known for its friendly atmosphere, agricultural heritage, and tight-knit community spirit
Explore Today

Kawartha Lakes
A picturesque waterfront region featuring over 250 lakes, known for its outdoor recreation, scenic beauty, and welcoming small-town charm
Explore Today

