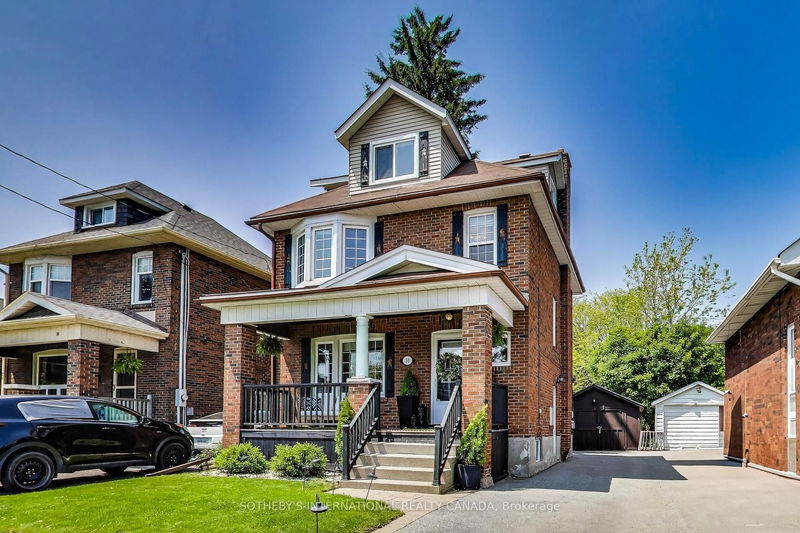

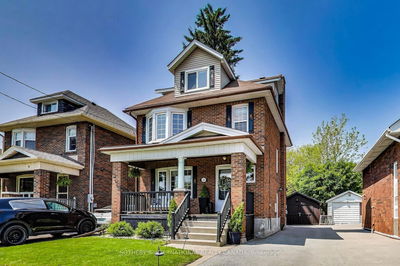
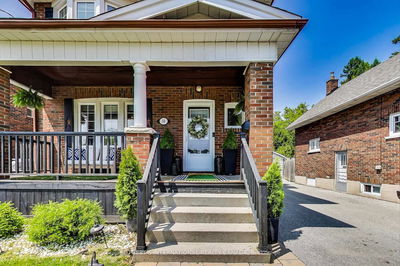
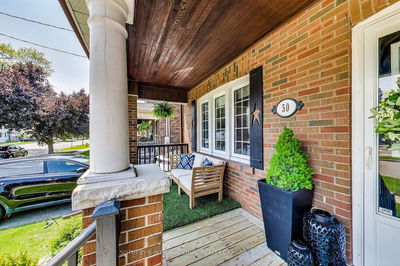
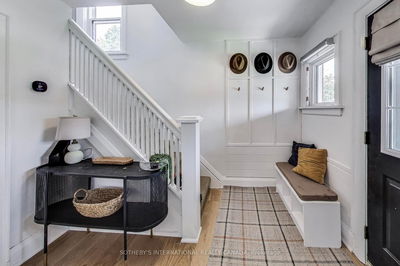
Price
$895,000
Bedrooms4 Beds
Bathrooms3 Baths
Size1100-1500 sqft
Year Built51-99
Property TypeHouse
Property Taxes$4675
Maintenance FeesNot listed
Open House Sat June 7th 2-4 PM. Nestled on a tree-lined street in the highly sought-after O'Neill community, this beautifully updated 2 storey detached family home blends timeless charm with modern luxury and features a resort-style backyard with an in-ground heated saltwater pool. The home includes four bedrooms,with a spacious primary retreat and a spa-like ensuite, and 3 bedrooms each with its own closet and window. The spacious open concept kitchen/ living/ dining area on the main level is perfect for family & entertaining. There is also a finished walk-up basement with a separate entrance.The kitchen has been completely renovated to include a farmhouse sink, expansive new island, quartz countertops, brushed gold pull-down faucet, lean modern shaker-style cabinets with brushed gold hardware, modern matte black range hood, full-height modern backsplash, custom modern oak floating shelves and recessed lighting. New deluxe black stainless steel appliances, including a smart electric range and a hidden panel-ready dishwasher.Other upgrades include new white oak engineered hardwood floors throughout the main & first floor. New LG smart front-load washer & dryer. Replaced windows with new energy-efficient models. Upgraded all bedroom doors to new glass doors. Renovated the second-floor bathroom and third-floor master suite.The walk-out deck is perfect for a BBQ, or to entertain friends & family within the fully fenced private backyard with in-ground heated saltwater pool. New heater & pump installed 2019. Polaris robotic pool cleaner added in 2020 ($1500 value). New Zodiac saltwater cell & new winter safety cover installed 2021. The pool is professionally maintained each year and has been kept in excellent condition. New water heater installed 2017. Furnace serviced 2024.Walking distance to parks, good schools, Lakeridge Health Hospital, shops, public transit. Minutes to UoIoT. This is the house that you will fall in love with, and stay forever.
Dimensions
0' × 0'
Features
3 pc bath, tile floor
Dimensions
3.1' × 3.5'
Features
Tile Floor
Dimensions
0' × 0'
Features
Dimensions
4.7' × 5.3'
Features
closet, 4 pc ensuite, laminate
Dimensions
2.8' × 3.4'
Features
w/o to deck, hardwood floor, combined w/kitchen
Dimensions
3.7' × 3.8'
Features
window, hardwood floor
Dimensions
3.6' × 3.5'
Features
centre island, hardwood floor, window
Dimensions
2.1' × 2.9'
Features
window, hardwood floor
Dimensions
3.1' × 2.9'
Features
closet, hardwood floor, window
Dimensions
3.8' × 2.6'
Features
closet, hardwood floor, window
Dimensions
2.8' × 4.5'
Features
closet, hardwood floor, window
Dimensions
3.1' × 3.5'
Features
Tile Floor
Dimensions
2.1' × 2.9'
Features
window, hardwood floor
Dimensions
0' × 0'
Features
Dimensions
3.7' × 3.8'
Features
window, hardwood floor
Dimensions
2.8' × 3.4'
Features
w/o to deck, hardwood floor, combined w/kitchen
Dimensions
3.6' × 3.5'
Features
centre island, hardwood floor, window
Dimensions
4.7' × 5.3'
Features
closet, 4 pc ensuite, laminate
Dimensions
3.1' × 2.9'
Features
closet, hardwood floor, window
Dimensions
3.8' × 2.6'
Features
closet, hardwood floor, window
Dimensions
2.8' × 4.5'
Features
closet, hardwood floor, window
Dimensions
0' × 0'
Features
3 pc bath, tile floor
Have questions about this property?
Contact MeTotal Monthly Payment
$3,605 / month
Down Payment Percentage
20.00%
Mortgage Amount (Principal)
$716,000
Total Interest Payments
$441,458
Total Payment (Principal + Interest)
$1,157,458
Estimated Net Proceeds
$68,000
Realtor Fees
$25,000
Total Selling Costs
$32,000
Sale Price
$500,000
Mortgage Balance
$400,000

Sales Representative

A highly successful and experienced real estate agent, Ken has been serving clients in the Greater Toronto Area for almost two decades. Born and raised in Toronto, Ken has a passion for helping people find their dream homes and investment properties has been the driving force behind his success. He has a deep understanding of the local real estate market, and his extensive knowledge and experience have earned him a reputation amongst his clients as a trusted and reliable partner when dealing with their real estate needs.

A scenic township encompassing rural communities, agricultural lands, and beautiful waterfront properties around Lake Scugog
Explore Today

Known as the Trail Capital of Canada, featuring extensive hiking networks, historic downtown, and strong arts community
Explore Today

A dynamic city combining industrial heritage with modern amenities, featuring universities, shopping centers, and waterfront trails
Explore Today

A growing community with historic downtown, modern amenities, and beautiful harbor front, perfect for families and professionals
Explore Today

A diverse waterfront community offering modern amenities, extensive recreational facilities, and excellent transportation links
Explore Today

A vibrant city featuring waterfront trails, conservation areas, and diverse neighborhoods with easy access to Toronto
Explore Today

A peaceful rural city known for its friendly atmosphere, agricultural heritage, and tight-knit community spirit
Explore Today

A picturesque waterfront region featuring over 250 lakes, known for its outdoor recreation, scenic beauty, and welcoming small-town charm
Explore Today