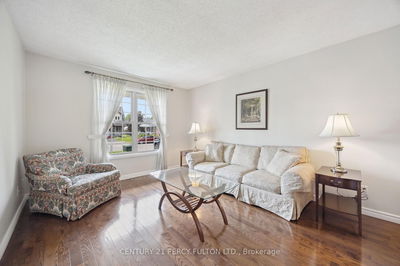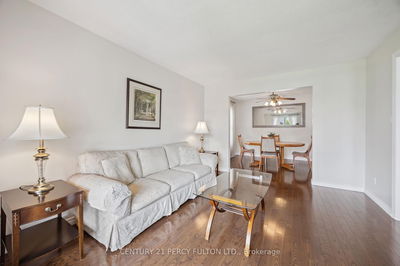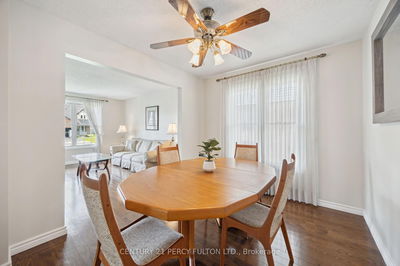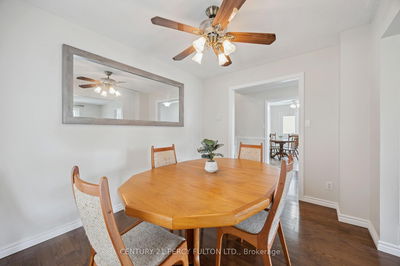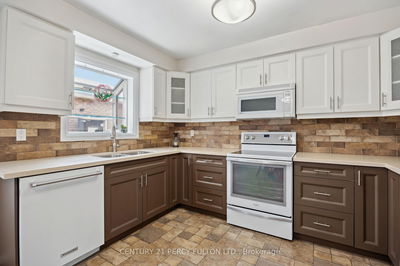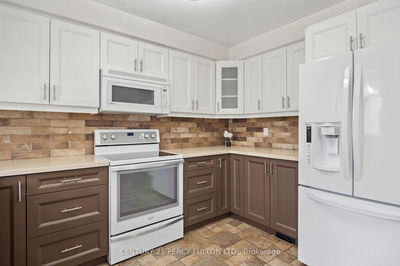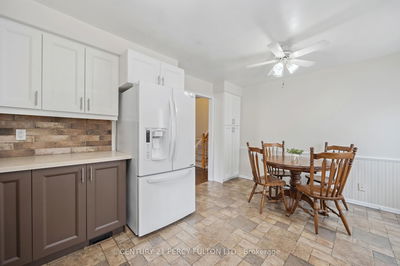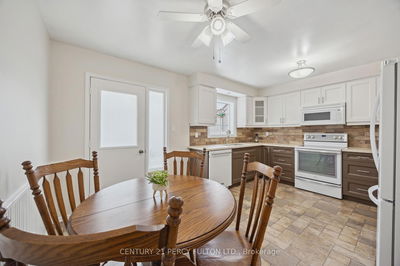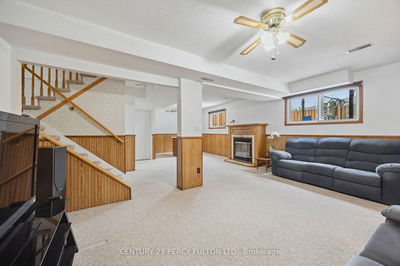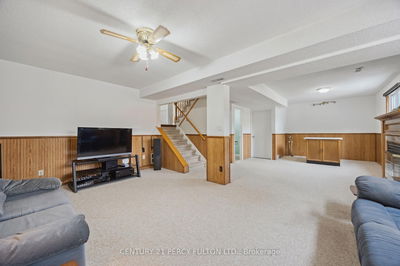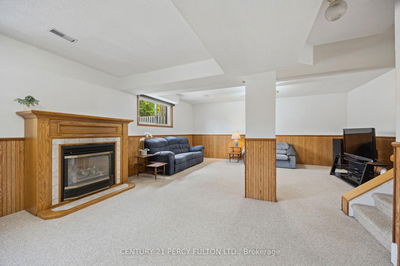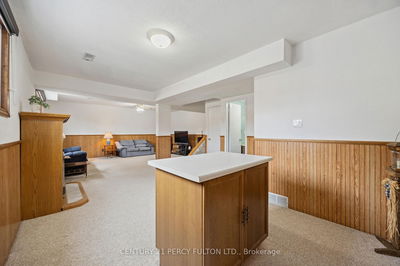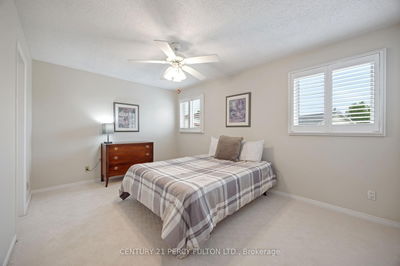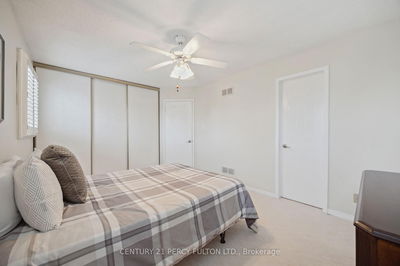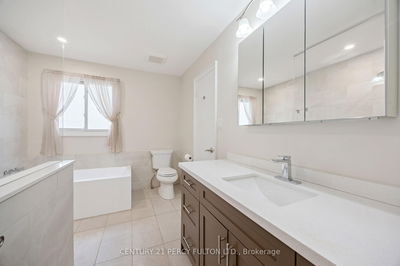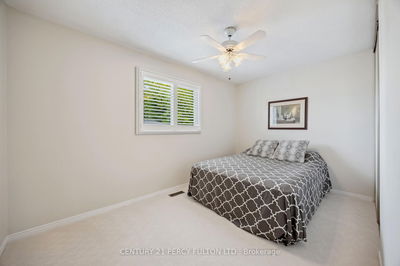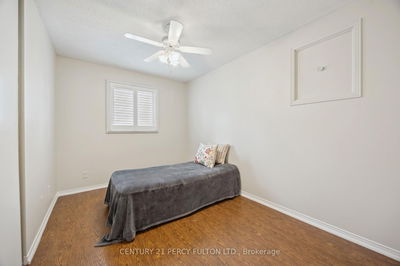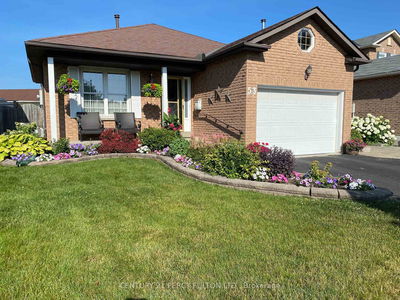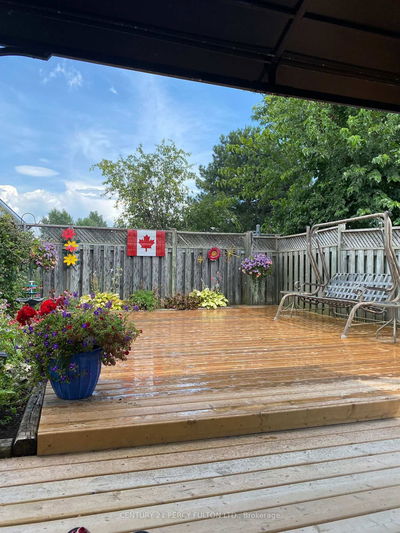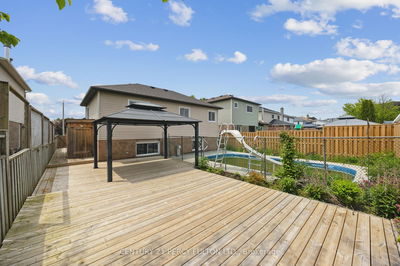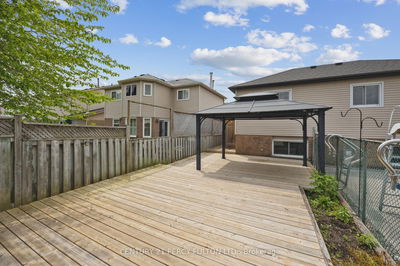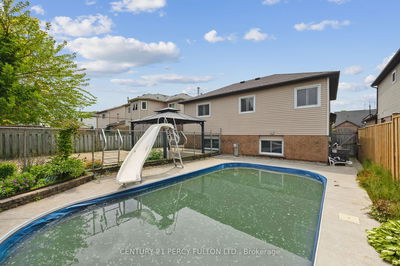

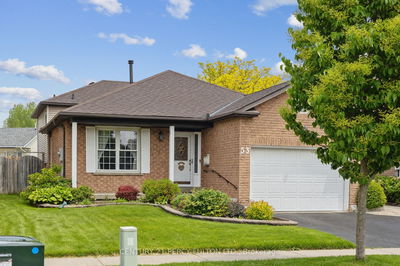
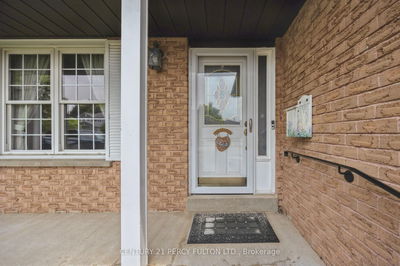
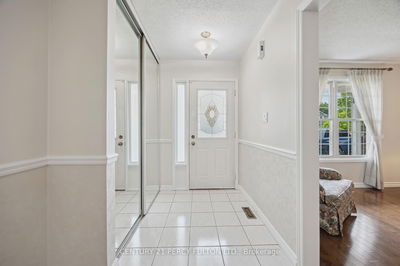
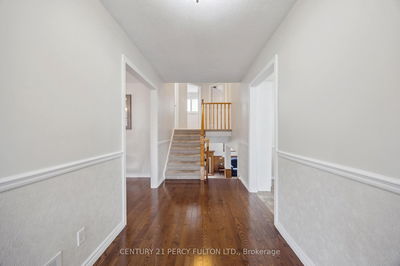
53 Sandringham Drive, Courtice
Price
$827,500
Bedrooms3 Beds
Bathrooms2 Baths
Size1100-1500 sqft
Year BuiltNot listed
Property TypeHouse
Property Taxes$5036.93
Maintenance FeesNot listed
Explore A Virtual Tour
Description
Welcome to 53 Sandringham Drive! Immaculate well maintained 4 level backsplit in highly sought after Courtice family neighborhood! Main floor features living room and dining room with gleaming hardwood floors and fully renovated bright and sunny eat-in kitchen with walk out to deck! Lots of natural light! Oversized family room on the lower level with gas fireplace and large above grade windows! Master bedroom with new broadloom, double closet, California shutters and fully renovated semi-ensuite with soaker tub and beautiful walk-in shower! Spacious 2nd and 3rd bedrooms with double closets and California shutters! Unfinished basement with lots of potential to finish and extra room for storage! 1818 sq ft of finished living space! Spend your summers in the backyard with fenced 14 x 26 heated inground pool, 2 tier deck with gazebo, surrounded by low maintenance perennials! Freshly painted! A/C! Central vac! 1.5 car garage! Conveniently located close to shopping, transit, rec center, steps to school and more! You don't want to miss out on this one! Updates: Roof/23, A/C/18, Furnace/approx 10 yrs, Pool cover and liner/19, Pool filter/18, Concrete around pool and piping/19, new fencing/23, broadloom in primary and BR 2/25, freshly painted/25, decks redone over last 5 years
Property Dimensions
Main Level
Living Room
Dimensions
4.24' × 3.39'
Features
hardwood floor, picture window
Kitchen
Dimensions
4.65' × 3.57'
Features
laminate, eat-in kitchen, w/o to deck
Dining Room
Dimensions
3.37' × 2.74'
Features
hardwood floor, separate room
Upper Level
Primary Bedroom
Dimensions
4.55' × 3.2'
Features
broadloom, semi ensuite, double closet
Bedroom 2
Dimensions
4.03' × 2.57'
Features
broadloom, double closet
Bedroom 3
Dimensions
3.71' × 2.59'
Features
laminate, double closet
Lower Level
Family Room
Dimensions
9.02' × 5.67'
Features
broadloom, gas fireplace, above grade window
All Rooms
Living Room
Dimensions
4.24' × 3.39'
Features
hardwood floor, picture window
Dining Room
Dimensions
3.37' × 2.74'
Features
hardwood floor, separate room
Kitchen
Dimensions
4.65' × 3.57'
Features
laminate, eat-in kitchen, w/o to deck
Primary Bedroom
Dimensions
4.55' × 3.2'
Features
broadloom, semi ensuite, double closet
Bedroom 2
Dimensions
4.03' × 2.57'
Features
broadloom, double closet
Bedroom 3
Dimensions
3.71' × 2.59'
Features
laminate, double closet
Family Room
Dimensions
9.02' × 5.67'
Features
broadloom, gas fireplace, above grade window
Have questions about this property?
Contact MeSale history for
Sign in to view property history
The Property Location
Mortgage Calculator
Total Monthly Payment
$3,393 / month
Down Payment Percentage
20.00%
Mortgage Amount (Principal)
$662,000
Total Interest Payments
$408,164
Total Payment (Principal + Interest)
$1,070,164
Determine Your Profits After Selling Your Home
Estimated Net Proceeds
$68,000
Realtor Fees
$25,000
Total Selling Costs
$32,000
Sale Price
$500,000
Mortgage Balance
$400,000

Jess Whitehead
Sales Representative
Related Properties

93 McMann
CA$754,900Courtice, Clarington L1E 2W9

85 Mclellan
CA$1,499,900Courtice, Clarington L1E 1Z9
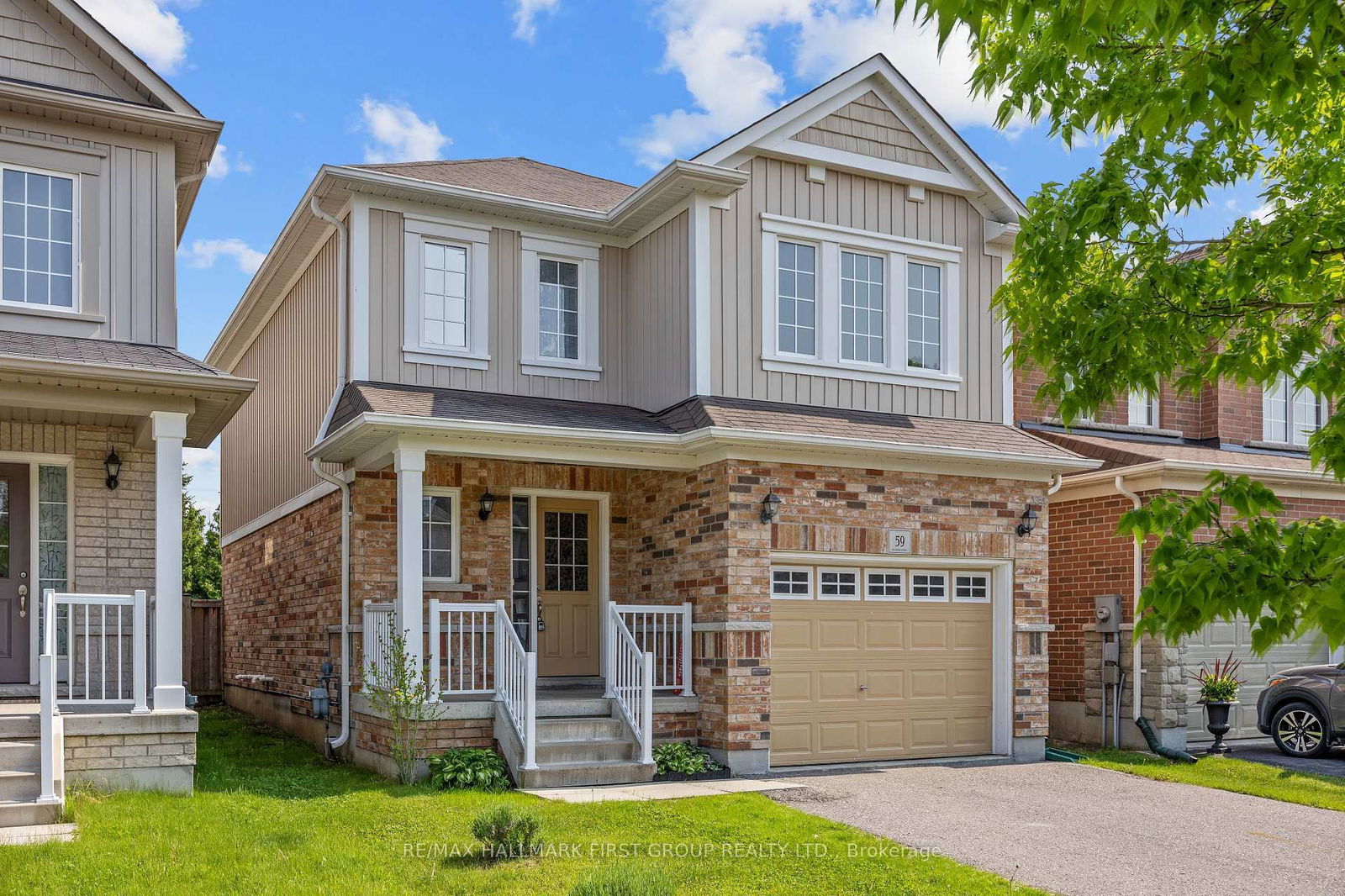
59 William Ingles
CA$799,900Courtice, Clarington L1E 0E3

121 Poolton
CA$874,900Courtice, Clarington L1E 2H6

Meet Jess Whitehead
A highly successful and experienced real estate agent, Ken has been serving clients in the Greater Toronto Area for almost two decades. Born and raised in Toronto, Ken has a passion for helping people find their dream homes and investment properties has been the driving force behind his success. He has a deep understanding of the local real estate market, and his extensive knowledge and experience have earned him a reputation amongst his clients as a trusted and reliable partner when dealing with their real estate needs.

Scugog
A scenic township encompassing rural communities, agricultural lands, and beautiful waterfront properties around Lake Scugog
Explore Today

Uxbridge
Known as the Trail Capital of Canada, featuring extensive hiking networks, historic downtown, and strong arts community
Explore Today

Oshawa
A dynamic city combining industrial heritage with modern amenities, featuring universities, shopping centers, and waterfront trails
Explore Today

Whitby
A growing community with historic downtown, modern amenities, and beautiful harbor front, perfect for families and professionals
Explore Today

Ajax
A diverse waterfront community offering modern amenities, extensive recreational facilities, and excellent transportation links
Explore Today

Pickering
A vibrant city featuring waterfront trails, conservation areas, and diverse neighborhoods with easy access to Toronto
Explore Today

Clarington
A peaceful rural city known for its friendly atmosphere, agricultural heritage, and tight-knit community spirit
Explore Today

Kawartha Lakes
A picturesque waterfront region featuring over 250 lakes, known for its outdoor recreation, scenic beauty, and welcoming small-town charm
Explore Today
