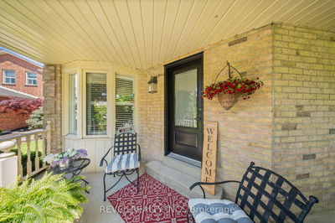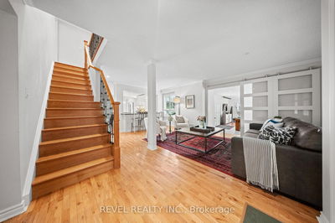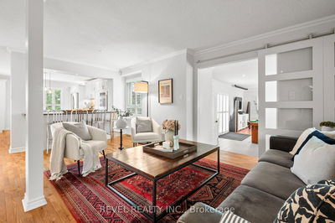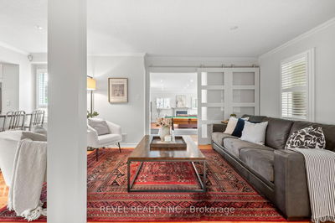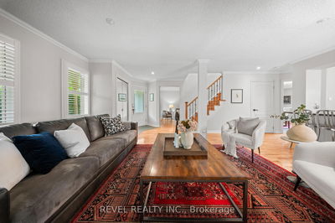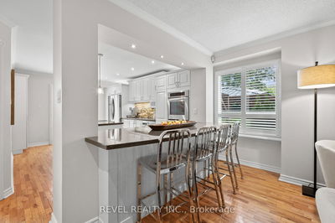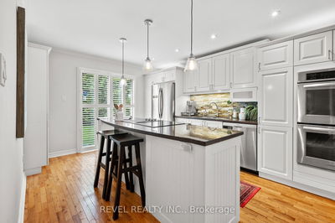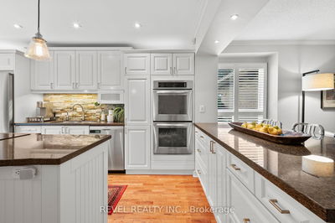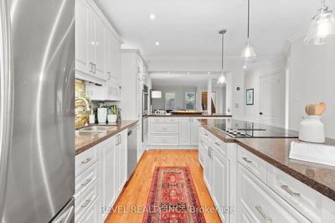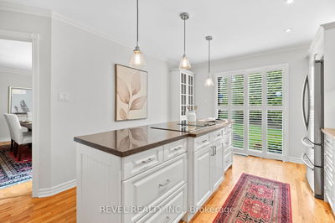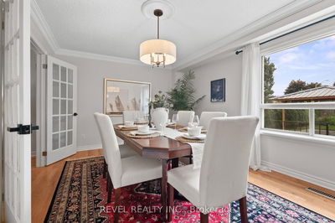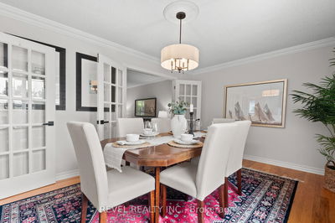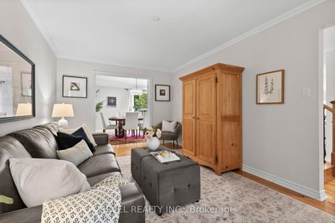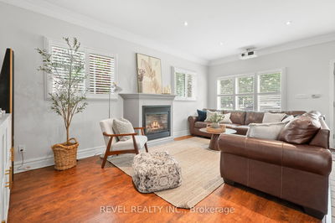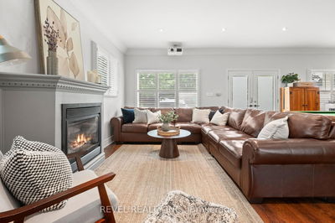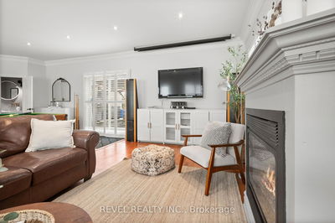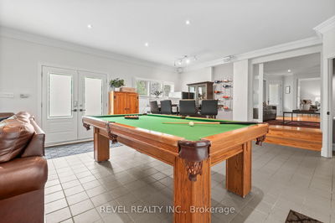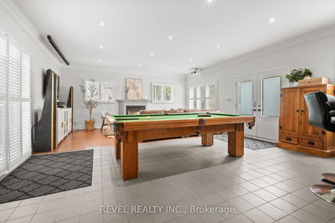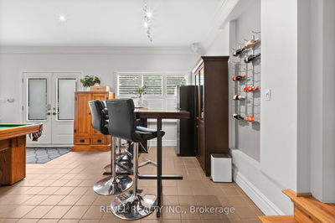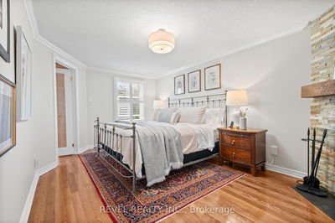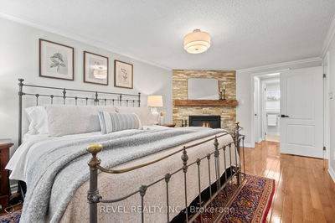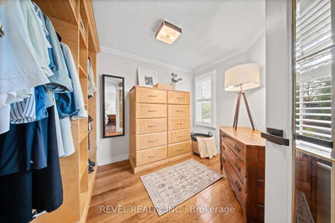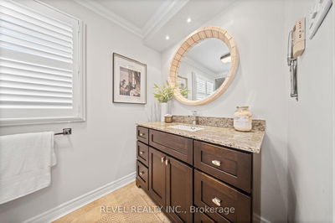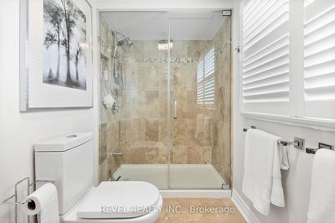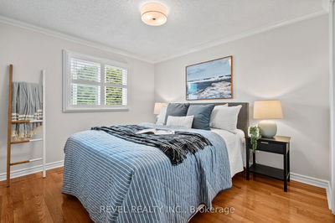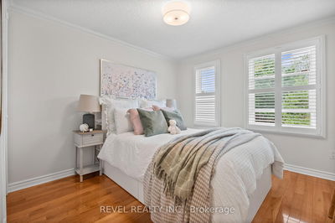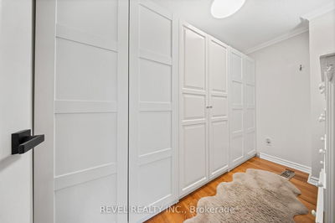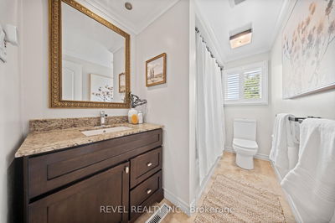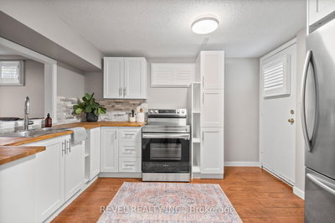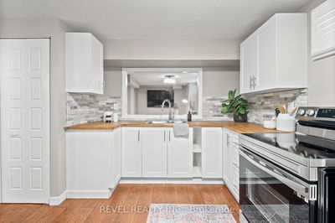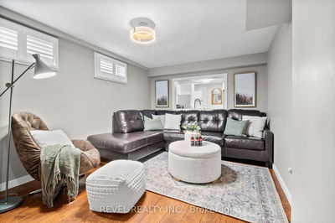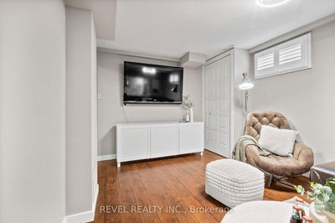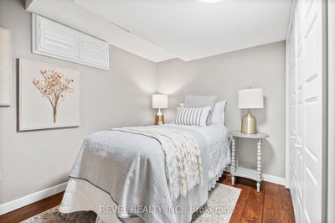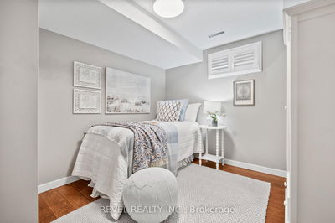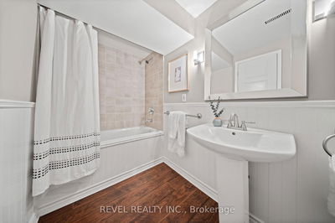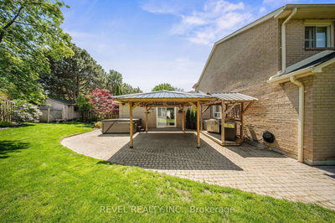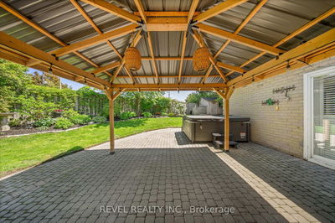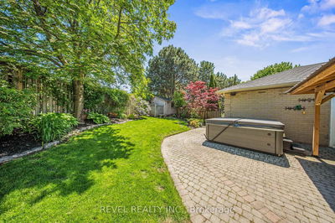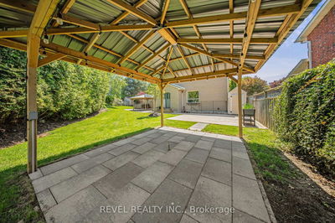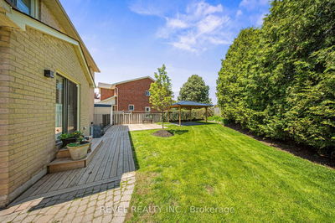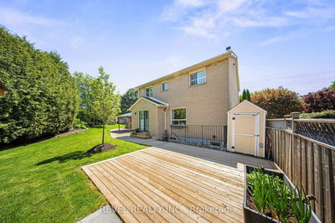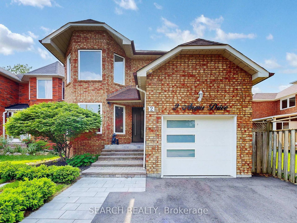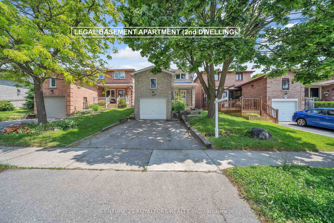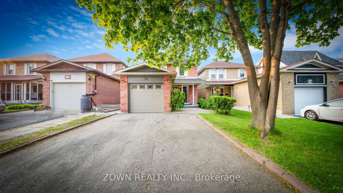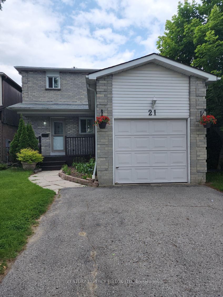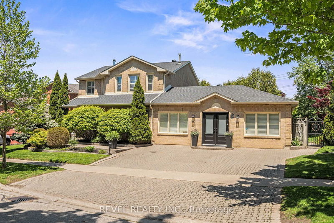

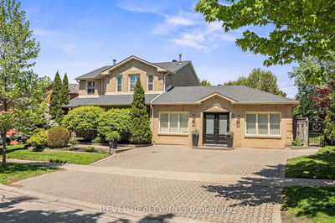
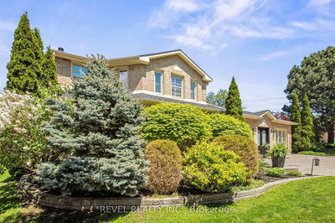
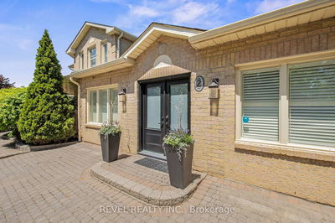
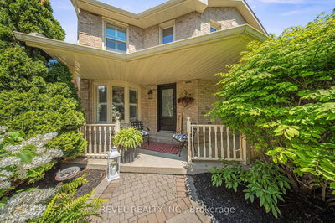
2 Patterson Crescent, Central
Price
$1,249,900
Bedrooms3 Beds
Bathrooms4 Baths
Size2500-3000 sqft
Year BuiltNot listed
Property TypeHouse
Property Taxes$7230
Maintenance FeesNot listed
Explore A Virtual Tour
Description
Move in and enjoy! This impressive 3+2 bedroom, 4-bathroom home sits on a striking 93-foot-wide corner lot near Westney Road and Highway 2. With exceptional presence in the neighbourhood, this home is designated as a legal duplex, with over 3000sqft of total living space.The finished 2-bedroom basement apartment offers excellent rental potential or an ideal in-law suite, complete with a separate entrance, a new kitchen with S/S Fridge, S/S stove/oven, washer and dryer, a 4-piece bathroom, and a large recreation/living room. The main floor features a kitchen w/ granite counters, built-in stainless steel appliances including a double wall oven, countertop range in the centre island, breakfast area and a walk-out leading out to the backyard deck. A separate grand dining room with French doors leads to the formal family room and the main living room is combined with kitchen. Crown moulding is all throughout the house. Upstairs, the primary bedroom is a true retreat, featuring its own wood-burning fireplace, a full dressing room with custom organizers, a private 3-pc ensuite, and laundry facilities. The second bedroom also has its own dressing room and closet, while the third bedroom offers a double-wide closet for generous storage. One of the standout features of this home is the main floor entertainment room - perfect for family gatherings and hosting friends. It includes a bar, pool table, gas fireplace, 2-pc powder room, and direct access to the backyard. The professionally landscaped front yard is magazine-worthy, showcasing lush gardens and strong curb appeal. The expansive backyard includes two large patios, one with a built-in gas line for a fire pit, a deck with a gazebo, another gazebo and space for a hot tub - ideal for outdoor entertaining. This home presents a rare opportunity to live in a spacious, well-appointed main residence while generating income from the basement suite. Don't miss your chance to own this one-of-a-kind property!
Property Dimensions
Second Level
Bedroom 3
Dimensions
3.21' × 3.01'
Features
walk-in closet(s), closet, hardwood floor
Bedroom 2
Dimensions
3.3' × 3.01'
Features
double closet, window, hardwood floor
Bedroom
Dimensions
5.53' × 3.2'
Features
3 pc ensuite, fireplace, hardwood floor
Basement Level
Living Room
Dimensions
4.7' × 3.12'
Features
window, hardwood floor
Kitchen
Dimensions
5.15' × 3.52'
Features
stainless steel appl, eat-in kitchen, w/o to yard
Bedroom
Dimensions
2.97' × 2.82'
Features
window, closet, hardwood floor
Bedroom
Dimensions
3.08' × 2.15'
Features
window, double closet, hardwood floor
Ground Level
Great Room
Dimensions
8.74' × 6.07'
Features
combined w/game, gas fireplace, hardwood floor
Game Room
Dimensions
8.74' × 6.07'
Features
dry bar, w/o to patio, tile floor
Main Level
Dining Room
Dimensions
4.83' × 3.5'
Features
large window, french doors, hardwood floor
Living Room
Dimensions
4.93' × 3.99'
Features
crown moulding, combined w/kitchen, hardwood floor
Kitchen
Dimensions
4.6' × 3.44'
Features
centre island, b/i appliances, w/o to deck
Family Room
Dimensions
4.95' × 3.21'
Features
crown moulding, french doors, hardwood floor
All Rooms
Great Room
Dimensions
8.74' × 6.07'
Features
combined w/game, gas fireplace, hardwood floor
Game Room
Dimensions
8.74' × 6.07'
Features
dry bar, w/o to patio, tile floor
Living Room
Dimensions
4.7' × 3.12'
Features
window, hardwood floor
Living Room
Dimensions
4.93' × 3.99'
Features
crown moulding, combined w/kitchen, hardwood floor
Dining Room
Dimensions
4.83' × 3.5'
Features
large window, french doors, hardwood floor
Kitchen
Dimensions
5.15' × 3.52'
Features
stainless steel appl, eat-in kitchen, w/o to yard
Kitchen
Dimensions
4.6' × 3.44'
Features
centre island, b/i appliances, w/o to deck
Bedroom 3
Dimensions
3.21' × 3.01'
Features
walk-in closet(s), closet, hardwood floor
Bedroom 2
Dimensions
3.3' × 3.01'
Features
double closet, window, hardwood floor
Bedroom
Dimensions
2.97' × 2.82'
Features
window, closet, hardwood floor
Bedroom
Dimensions
3.08' × 2.15'
Features
window, double closet, hardwood floor
Bedroom
Dimensions
5.53' × 3.2'
Features
3 pc ensuite, fireplace, hardwood floor
Family Room
Dimensions
4.95' × 3.21'
Features
crown moulding, french doors, hardwood floor
Have questions about this property?
Contact MeSale history for
Sign in to view property history
The Property Location
Mortgage Calculator
Total Monthly Payment
$5,093 / month
Down Payment Percentage
20.00%
Mortgage Amount (Principal)
$999,920
Total Interest Payments
$616,512
Total Payment (Principal + Interest)
$1,616,432
Determine Your Profits After Selling Your Home
Estimated Net Proceeds
$68,000
Realtor Fees
$25,000
Total Selling Costs
$32,000
Sale Price
$500,000
Mortgage Balance
$400,000

Jess Whitehead
Sales Representative
Related Properties

Meet Jess Whitehead
A highly successful and experienced real estate agent, Ken has been serving clients in the Greater Toronto Area for almost two decades. Born and raised in Toronto, Ken has a passion for helping people find their dream homes and investment properties has been the driving force behind his success. He has a deep understanding of the local real estate market, and his extensive knowledge and experience have earned him a reputation amongst his clients as a trusted and reliable partner when dealing with their real estate needs.

Scugog
A scenic township encompassing rural communities, agricultural lands, and beautiful waterfront properties around Lake Scugog
Explore Today

Uxbridge
Known as the Trail Capital of Canada, featuring extensive hiking networks, historic downtown, and strong arts community
Explore Today

Oshawa
A dynamic city combining industrial heritage with modern amenities, featuring universities, shopping centers, and waterfront trails
Explore Today

Whitby
A growing community with historic downtown, modern amenities, and beautiful harbor front, perfect for families and professionals
Explore Today

Ajax
A diverse waterfront community offering modern amenities, extensive recreational facilities, and excellent transportation links
Explore Today

Pickering
A vibrant city featuring waterfront trails, conservation areas, and diverse neighborhoods with easy access to Toronto
Explore Today

Clarington
A peaceful rural city known for its friendly atmosphere, agricultural heritage, and tight-knit community spirit
Explore Today

Kawartha Lakes
A picturesque waterfront region featuring over 250 lakes, known for its outdoor recreation, scenic beauty, and welcoming small-town charm
Explore Today
