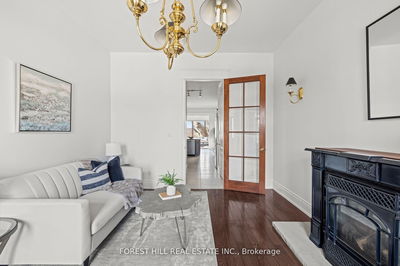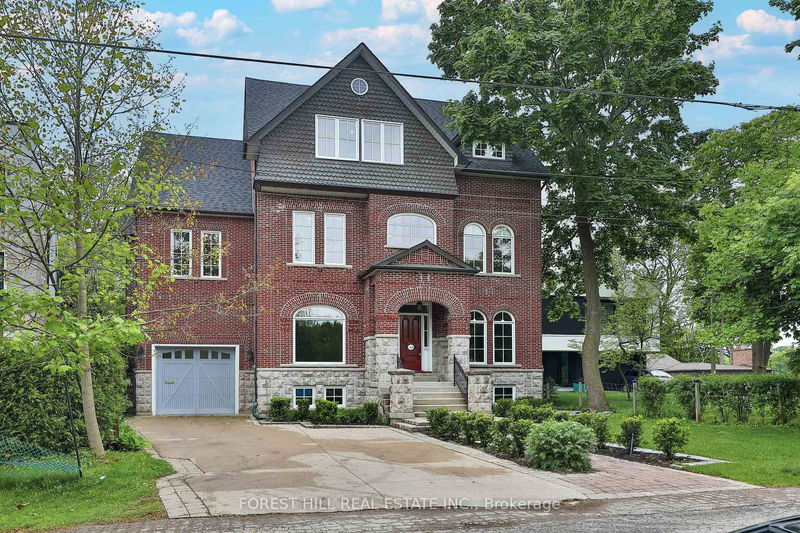

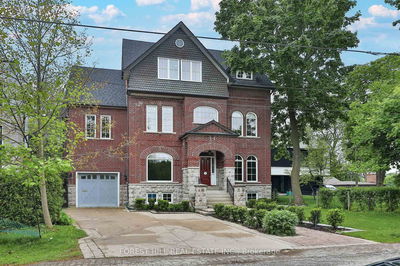
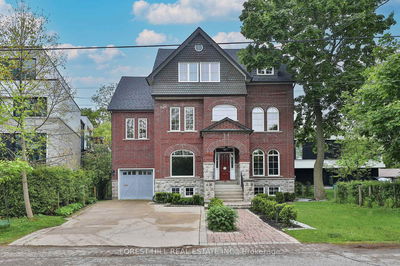
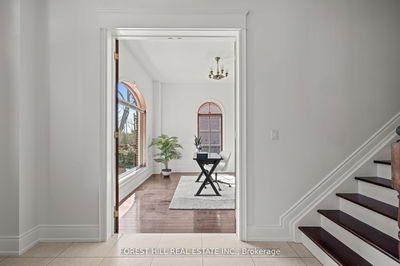

314 Dyson Road, Rosebank
Price
$2,500,000
Bedrooms7 Beds
Bathrooms5 Baths
Size5000 + sqft
Year Built16-30
Property TypeHouse
Property Taxes$23437.7
Maintenance FeesNot listed
Explore A Virtual Tour
Description
Exquisite Estate with Rouge River & Lake Ontario Views. Discover a rare gem-an extraordinary7-bedroom, 5-bathroom estate nestled at the end of a private cul-de-sac, offering breath taking views of the Rouge River and Lake Ontario. Set on a stunning ravine lot, this home provides unparalleled privacy while maintaining proximity to Toronto without the congestion. With 6,149sq. ft. of living space, this trophy estate is a testament to achievement, seamlessly blending luxury finishes, sophisticated design, and lifestyle potential-perfect for those who appreciate grandeur and exclusivity. Designed for elegance and functionality, the home features whisper-quiet flooring, soaring 10' ceilings, and 8' high doors. The expansive and light-filled interiors include three fireplaces (one per floor), an inviting second-floor sunroom with aFranklin fireplace, and three stunning balconies with copper roofing and downspouts, offering picturesque views. A third-floor in-law suite provides a large rec room, wet bar, expansive patio, kitchenette, bedroom, and a 4-piece bathroom, making it ideal for multi-generational living. The second-floor laundry room adds extra convenience. The estate is equipped with a16,000-watt natural gas generator, two AC systems, two furnaces, and an owned hot water tank, ensuring year-round comfort. The unfinished basement presents limitless potential, allowing the buyer to customize the space to their vision. Situated in a prime natural setting, a footpath leads directly to Rouge Beach, while Rouge National Park and Petticoat Creek Park are just steps away, offering the perfect blend of tranquility and outdoor adventure. This home is more than just a residence-it's a statement, a true trophy property that embodies prestige, elegance, and lifestyle. A must-see, this one-of-a-kind estate offers an unparalleled blend of historic charm, quality craftsmanship, and modern conveniences - all in a serene yet accessible location.
Property Dimensions
Main Level
Sunroom
Dimensions
6.64' × 3.58'
Features
hardwood floor, casement windows, overlook greenbelt
Living Room
Dimensions
3.73' × 7.66'
Features
hardwood floor, picture window, picture window
Kitchen
Dimensions
5.35' × 3.42'
Features
breakfast area, centre island, pantry
Library
Dimensions
3.67' × 5.36'
Features
hardwood floor, gas fireplace, hardwood floor
Dining Room
Dimensions
4.58' × 4.86'
Features
open concept, balcony, hardwood floor
Third Level
Bedroom
Dimensions
4.8' × 5.63'
Features
closet, hardwood floor, overlook greenbelt
Kitchen
Dimensions
5.19' × 8.04'
Features
franklin stove, closet, track lighting
Study
Dimensions
5.6' × 6.28'
Features
closet, hardwood floor, overlook water
Bedroom
Dimensions
5.2' × 5.62'
Features
wet bar, balcony, overlook greenbelt
Second Level
Bedroom 3
Dimensions
3.73' × 4.71'
Features
semi ensuite, closet, casement windows
Laundry
Dimensions
3.67' × 1.6'
Features
tile floor, closet, laundry sink
Primary Bedroom
Dimensions
6.46' × 5.77'
Features
his and hers closets, ensuite bath, balcony
Bedroom 2
Dimensions
4.19' × 3.74'
Features
semi ensuite, closet, casement windows
Bedroom 4
Dimensions
3.67' × 4.53'
Features
hardwood floor, closet, casement windows
Sunroom
Dimensions
6.64' × 3.58'
Features
franklin stove, balcony, overlook greenbelt
Bedroom 5
Dimensions
3.67' × 3.94'
Features
semi ensuite, w/o to sunroom, casement windows
All Rooms
Sunroom
Dimensions
6.64' × 3.58'
Features
hardwood floor, casement windows, overlook greenbelt
Laundry
Dimensions
3.67' × 1.6'
Features
tile floor, closet, laundry sink
Library
Dimensions
3.67' × 5.36'
Features
hardwood floor, gas fireplace, hardwood floor
Sunroom
Dimensions
6.64' × 3.58'
Features
franklin stove, balcony, overlook greenbelt
Study
Dimensions
5.6' × 6.28'
Features
closet, hardwood floor, overlook water
Living Room
Dimensions
3.73' × 7.66'
Features
hardwood floor, picture window, picture window
Dining Room
Dimensions
4.58' × 4.86'
Features
open concept, balcony, hardwood floor
Kitchen
Dimensions
5.35' × 3.42'
Features
breakfast area, centre island, pantry
Kitchen
Dimensions
5.19' × 8.04'
Features
franklin stove, closet, track lighting
Primary Bedroom
Dimensions
6.46' × 5.77'
Features
his and hers closets, ensuite bath, balcony
Bedroom
Dimensions
4.8' × 5.63'
Features
closet, hardwood floor, overlook greenbelt
Bedroom 3
Dimensions
3.73' × 4.71'
Features
semi ensuite, closet, casement windows
Bedroom 2
Dimensions
4.19' × 3.74'
Features
semi ensuite, closet, casement windows
Bedroom 4
Dimensions
3.67' × 4.53'
Features
hardwood floor, closet, casement windows
Bedroom
Dimensions
5.2' × 5.62'
Features
wet bar, balcony, overlook greenbelt
Bedroom 5
Dimensions
3.67' × 3.94'
Features
semi ensuite, w/o to sunroom, casement windows
Have questions about this property?
Contact MeSale history for
Sign in to view property history
The Property Location
Mortgage Calculator
Total Monthly Payment
$10,935 / month
Down Payment Percentage
20.00%
Mortgage Amount (Principal)
$2,000,000
Total Interest Payments
$1,233,122
Total Payment (Principal + Interest)
$3,233,122
Determine Your Profits After Selling Your Home
Estimated Net Proceeds
$68,000
Realtor Fees
$25,000
Total Selling Costs
$32,000
Sale Price
$500,000
Mortgage Balance
$400,000

Jess Whitehead
Sales Representative

Meet Jess Whitehead
A highly successful and experienced real estate agent, Ken has been serving clients in the Greater Toronto Area for almost two decades. Born and raised in Toronto, Ken has a passion for helping people find their dream homes and investment properties has been the driving force behind his success. He has a deep understanding of the local real estate market, and his extensive knowledge and experience have earned him a reputation amongst his clients as a trusted and reliable partner when dealing with their real estate needs.

Scugog
A scenic township encompassing rural communities, agricultural lands, and beautiful waterfront properties around Lake Scugog
Explore Today

Uxbridge
Known as the Trail Capital of Canada, featuring extensive hiking networks, historic downtown, and strong arts community
Explore Today

Oshawa
A dynamic city combining industrial heritage with modern amenities, featuring universities, shopping centers, and waterfront trails
Explore Today

Whitby
A growing community with historic downtown, modern amenities, and beautiful harbor front, perfect for families and professionals
Explore Today

Ajax
A diverse waterfront community offering modern amenities, extensive recreational facilities, and excellent transportation links
Explore Today

Pickering
A vibrant city featuring waterfront trails, conservation areas, and diverse neighborhoods with easy access to Toronto
Explore Today

Clarington
A peaceful rural city known for its friendly atmosphere, agricultural heritage, and tight-knit community spirit
Explore Today

Kawartha Lakes
A picturesque waterfront region featuring over 250 lakes, known for its outdoor recreation, scenic beauty, and welcoming small-town charm
Explore Today
