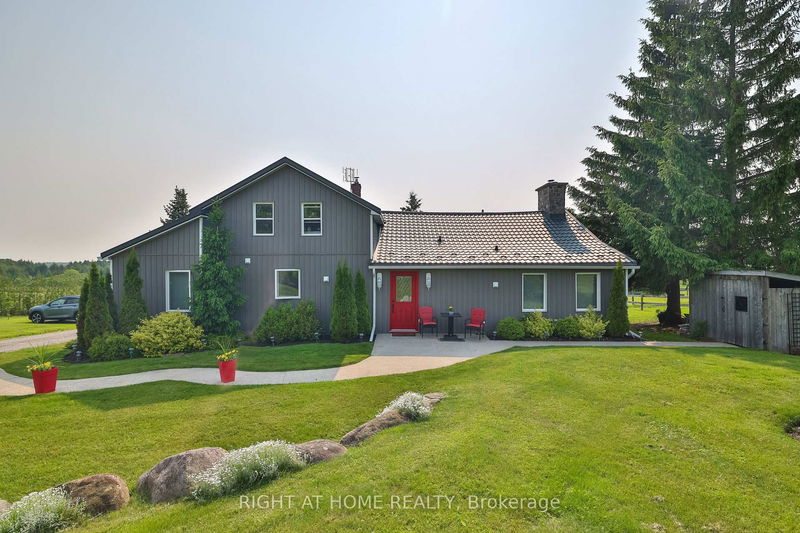


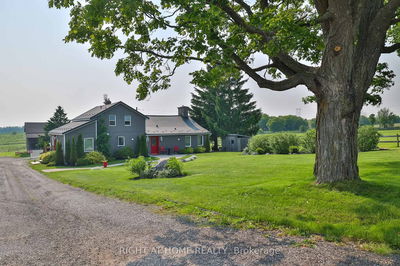
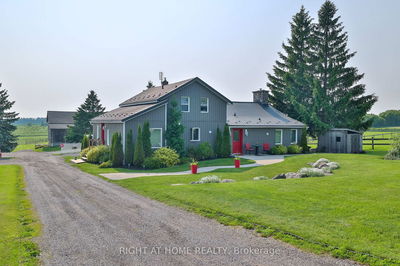
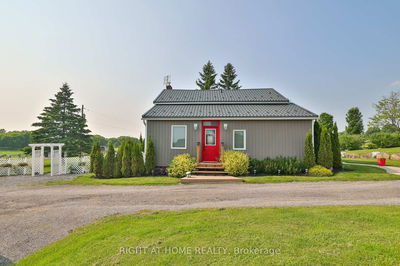
Price
$1,999,999
Bedrooms2 Beds
Bathrooms3 Baths
Size1500-2000 sqft
Year Built100+
Property TypeHouse
Property Taxes$6538.44
Maintenance FeesNot listed
Welcome to this beautiful, recently renovated family home, located in the charming Village of Tyrone only 5 mins to the 407. This expansive 17 acre property is a horse lover's dream! The newly shingled historic bank barn has 12 stalls, tack room and feed room. The overhead hayloft has ample storage for your full year hay supply. The barn has hydro,water,full size built-in tack lockers and an indoor blown-in bulk shavings room with outside access. The property currently boasts 9 paddocks with room for more. There are 2 outdoor riding arenas: a 75x135 sand ring with indoor viewing area and an 80x80 grass ring. There are manicured trails throughout three acres perfect for hacking. The work has been done on this 4 bedroom 3 bathroom home making it move in ready with a new metal roof, windows and doors.The entire interior was professionally repainted in 2025.The primary main floor bedroom includes a fully renovated 3 piece ensuite bathroom,other main floor bedroom is currently being used as an office. Upstairs you will find two bedrooms with wall-to-wall closets that share a newly renovated powder room. A modern step-up kitchen with quartz countertops is conveniently centred between the family/ dining room and the great room making it perfect for entertaining.The family room is equipped with an electric corner fireplace and a large bay window overlooking the paddocks. The 27x19 great room showcases a working floor to ceiling wood burning stone fireplace. From this room you can walk out on to your new deck to enjoy the peacefulness this property has to offer. The laundry is conveniently accessed through the main floor 4 piece bathroom. A full height cellar is large and clean making it a great space for additional storage. Furnace, AC and water conditioner with UV filter system all done in 2019. With 2 wells located on the property, there is ample water for all your needs. A three-season man-cave above the barn, is currently outfitted with a pool table, TV and bar fridge.
Dimensions
3.28' × 3.16'
Features
vinyl floor, b/i dishwasher
Dimensions
3.43' × 2.08'
Features
4 Pc Bath
Dimensions
3.87' × 5.94'
Features
window, fireplace, laminate
Dimensions
4.64' × 3.39'
Features
ceiling fan(s), 3 pc ensuite, window
Dimensions
2.32' × 2.48'
Features
vinyl floor, mirrored closet
Dimensions
1.95' × 3.14'
Features
3 pc bath, 3 pc ensuite
Dimensions
2.61' × 2.08'
Features
Vinyl Floor
Dimensions
2.87' × 2.58'
Features
ceiling fan(s), window
Dimensions
8.49' × 6.16'
Features
ceiling fan(s), w/o to deck, fireplace
Dimensions
2.93' × 3.64'
Features
closet, window
Dimensions
5.25' × 4.07'
Features
double closet, ceiling fan(s), window
Dimensions
2.01' × 1.55'
Features
2 Pc Bath
Dimensions
2.32' × 2.48'
Features
vinyl floor, mirrored closet
Dimensions
2.61' × 2.08'
Features
Vinyl Floor
Dimensions
8.49' × 6.16'
Features
ceiling fan(s), w/o to deck, fireplace
Dimensions
3.87' × 5.94'
Features
window, fireplace, laminate
Dimensions
3.28' × 3.16'
Features
vinyl floor, b/i dishwasher
Dimensions
4.64' × 3.39'
Features
ceiling fan(s), 3 pc ensuite, window
Dimensions
2.93' × 3.64'
Features
closet, window
Dimensions
5.25' × 4.07'
Features
double closet, ceiling fan(s), window
Dimensions
2.87' × 2.58'
Features
ceiling fan(s), window
Dimensions
3.43' × 2.08'
Features
4 Pc Bath
Dimensions
2.01' × 1.55'
Features
2 Pc Bath
Dimensions
1.95' × 3.14'
Features
3 pc bath, 3 pc ensuite
Have questions about this property?
Contact MeTotal Monthly Payment
$7,730 / month
Down Payment Percentage
20.00%
Mortgage Amount (Principal)
$1,600,000
Total Interest Payments
$986,497
Total Payment (Principal + Interest)
$2,586,497
Estimated Net Proceeds
$68,000
Realtor Fees
$25,000
Total Selling Costs
$32,000
Sale Price
$500,000
Mortgage Balance
$400,000

Sales Representative
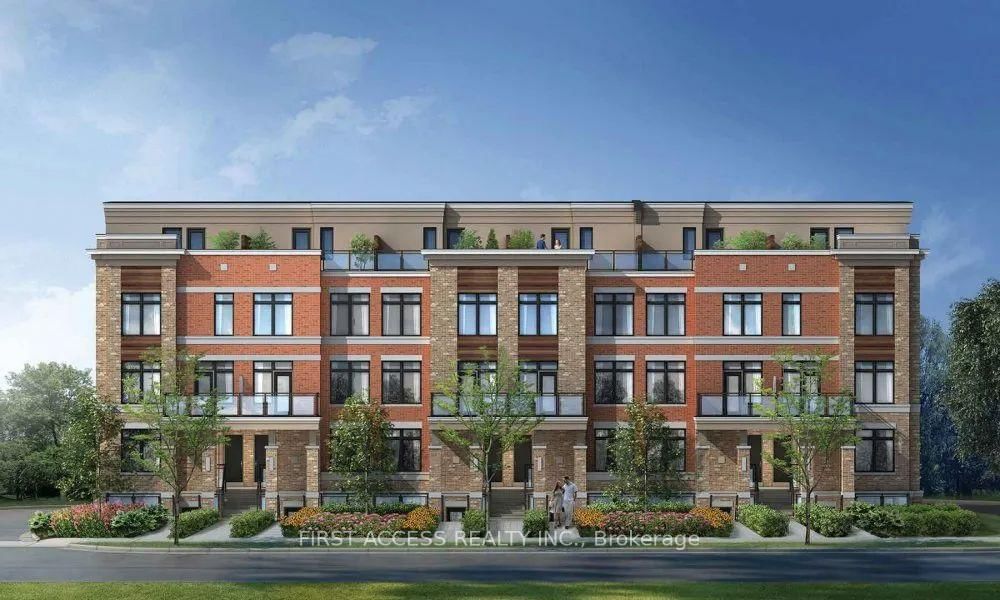
Bowmanville, Clarington L1C 2L7

Bowmanville, Clarington L1C 2H8

Bowmanville, Clarington L1C 3K3

Bowmanville, Clarington L1C 5H7

A highly successful and experienced real estate agent, Ken has been serving clients in the Greater Toronto Area for almost two decades. Born and raised in Toronto, Ken has a passion for helping people find their dream homes and investment properties has been the driving force behind his success. He has a deep understanding of the local real estate market, and his extensive knowledge and experience have earned him a reputation amongst his clients as a trusted and reliable partner when dealing with their real estate needs.

A scenic township encompassing rural communities, agricultural lands, and beautiful waterfront properties around Lake Scugog
Explore Today

Known as the Trail Capital of Canada, featuring extensive hiking networks, historic downtown, and strong arts community
Explore Today

A dynamic city combining industrial heritage with modern amenities, featuring universities, shopping centers, and waterfront trails
Explore Today

A growing community with historic downtown, modern amenities, and beautiful harbor front, perfect for families and professionals
Explore Today

A diverse waterfront community offering modern amenities, extensive recreational facilities, and excellent transportation links
Explore Today

A vibrant city featuring waterfront trails, conservation areas, and diverse neighborhoods with easy access to Toronto
Explore Today

A peaceful rural city known for its friendly atmosphere, agricultural heritage, and tight-knit community spirit
Explore Today

A picturesque waterfront region featuring over 250 lakes, known for its outdoor recreation, scenic beauty, and welcoming small-town charm
Explore Today