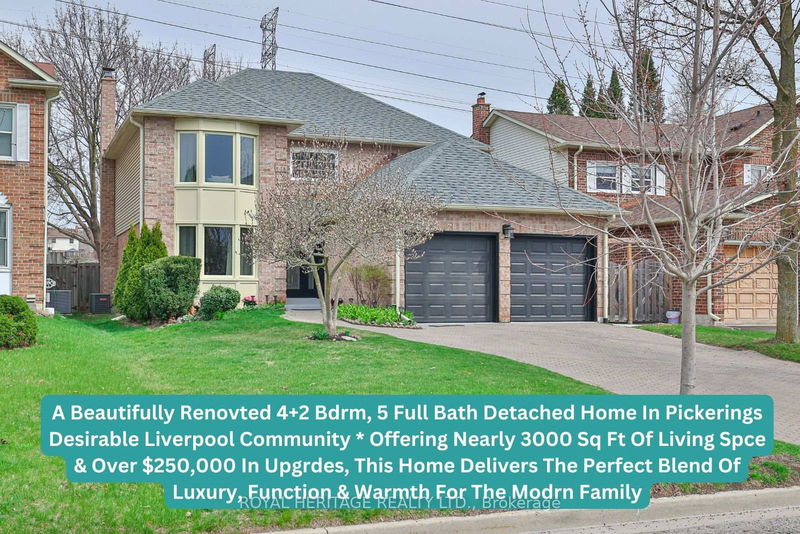

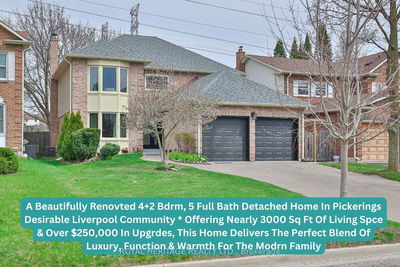
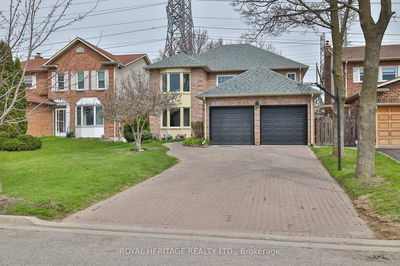
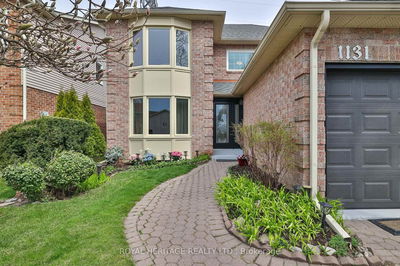
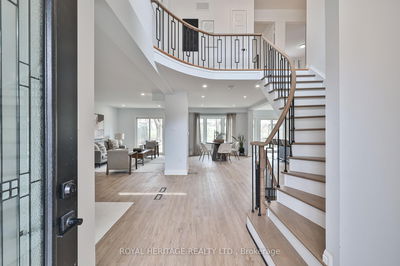
Price
$1,199,999
Bedrooms4 Beds
Bathrooms5 Baths
Size2000-2500 sqft
Year BuiltNot listed
Property TypeHouse
Property Taxes$6474.44
Maintenance FeesNot listed
Welcme To 1131 Harvest Drive * A Beautifully Renovted 4+2 Bdrm, 5 Full Bath Detached Home In Pickerings Desirable Liverpool Community * Offering Nearly 3000 Sq Ft Of Living Spce & Over $250,000 In Upgrdes, This Home Delivers The Perfect Blend Of Luxury, Function & Warmth For The Modrn Family * The Open-Concpt Main Flr Sets The Tone The Momnt You Step Inside, W/ Pot Lights Throughout, Lrge Windws Bringing In Endless Natral Light, & A Dramtic Staircase Anchoring The Airy Floorplan * Frshly Painted In 2025, The Hme Feat New Main Flr Windws & Drs Installed In 2024 & A Brand New Garge Door In 2025.The Bright Renovted Kitchen Is A Showstopper W/ Custom Two-Tone Cabinetry, Granite Counters, A Centre Island W/ Breakfst Bar Seating, & Expansive Views Perfct For Gathering & Entrtaining! * The Main Level Also Offers A Full Stand-Up Bath, Main Flr Laundry W/ Garge Access, & Two Direct Walkouts To The Outdr Space * Upstairs, 4 Generously Sized Bdrms & 3 Full Bathrms Provide Comfrtable Living For Families Of All Sizes * The Primary Suite Is A True Retreat W/ Hrdwd Flring, A Privte Sitting Area, & An Elegant Ensuite Bathrm Complte W/ A Skylight, Frameless Glass Shower, & Dble Vanity W/ Granite Counters * Secondry Bdrms Are Bright & Spacious, W/ Hrdwd Flrs & Modrn Neutral Finishes Throughout. * The Lwer Level Offers Excellent Versatility W/ A Fully Fin Bsmnt Feat A Full Sep Aprtmnt & A Privte Owner-Occupied Office Area, Ideal For Multi-Gen Living/ Rental Incme. * Outside, An Interlcked Drivewy Accommodates Up To Six Cars W/ No Sidewalk Interruption. * 1131 Harvest Drive Has Been Meticulously Maintained W/ A Roof Replaced In 2019 & Furnce & A/C Updated In 2015. * This Hme Has A Welcming Flow, A Sun-Filled Layout, & Fresh Contmporary Finishes, W/ Thoughtful Touches At Every Turn! 1131 Harvest Drive Is Move-In Ready & Perfctly Positioned Clse To Parks, Top-Rated Schls, Shopping & Transit. A Rare Offering Of Spce, Function & Style In One Of Pickerings Most Welcming Family Communities!
Dimensions
2.43' × 1.76'
Features
access to garage, b/i shelves, laundry sink
Dimensions
3.69' × 7.06'
Features
breakfast bar, w/o to yard, double sink
Dimensions
3.21' × 4.3'
Features
vinyl floor, open concept, pot lights
Dimensions
3.21' × 5.96'
Features
vinyl floor, open concept, pot lights
Dimensions
3.37' × 5.34'
Features
vinyl floor, open concept, pot lights
Dimensions
3.49' × 3.5'
Features
window, hardwood floor, closet
Dimensions
3.21' × 5.6'
Features
4 pc ensuite, hardwood floor, walk-in closet(s)
Dimensions
3.36' × 3.5'
Features
3 pc ensuite, hardwood floor, double closet
Dimensions
3.68' × 2.74'
Features
window, hardwood floor, closet
Dimensions
5.64' × 4.06'
Features
vinyl floor, pot lights
Dimensions
3.69' × 5.45'
Features
pot lights, combined w/dining, broadloom
Dimensions
3.32' × 3.89'
Features
broadloom, closet, window
Dimensions
3.6' × 3.48'
Features
pot lights, open concept, broadloom
Dimensions
3.1' × 3.29'
Features
broadloom, closet, window
Dimensions
2.43' × 1.76'
Features
access to garage, b/i shelves, laundry sink
Dimensions
5.64' × 4.06'
Features
vinyl floor, pot lights
Dimensions
3.21' × 4.3'
Features
vinyl floor, open concept, pot lights
Dimensions
3.69' × 5.45'
Features
pot lights, combined w/dining, broadloom
Dimensions
3.37' × 5.34'
Features
vinyl floor, open concept, pot lights
Dimensions
3.69' × 7.06'
Features
breakfast bar, w/o to yard, double sink
Dimensions
3.6' × 3.48'
Features
pot lights, open concept, broadloom
Dimensions
3.21' × 5.6'
Features
4 pc ensuite, hardwood floor, walk-in closet(s)
Dimensions
3.49' × 3.5'
Features
window, hardwood floor, closet
Dimensions
3.32' × 3.89'
Features
broadloom, closet, window
Dimensions
3.36' × 3.5'
Features
3 pc ensuite, hardwood floor, double closet
Dimensions
3.1' × 3.29'
Features
broadloom, closet, window
Dimensions
3.68' × 2.74'
Features
window, hardwood floor, closet
Dimensions
3.21' × 5.96'
Features
vinyl floor, open concept, pot lights
Have questions about this property?
Contact MeTotal Monthly Payment
$4,851 / month
Down Payment Percentage
20.00%
Mortgage Amount (Principal)
$960,000
Total Interest Payments
$591,898
Total Payment (Principal + Interest)
$1,551,898
Estimated Net Proceeds
$68,000
Realtor Fees
$25,000
Total Selling Costs
$32,000
Sale Price
$500,000
Mortgage Balance
$400,000

Sales Representative
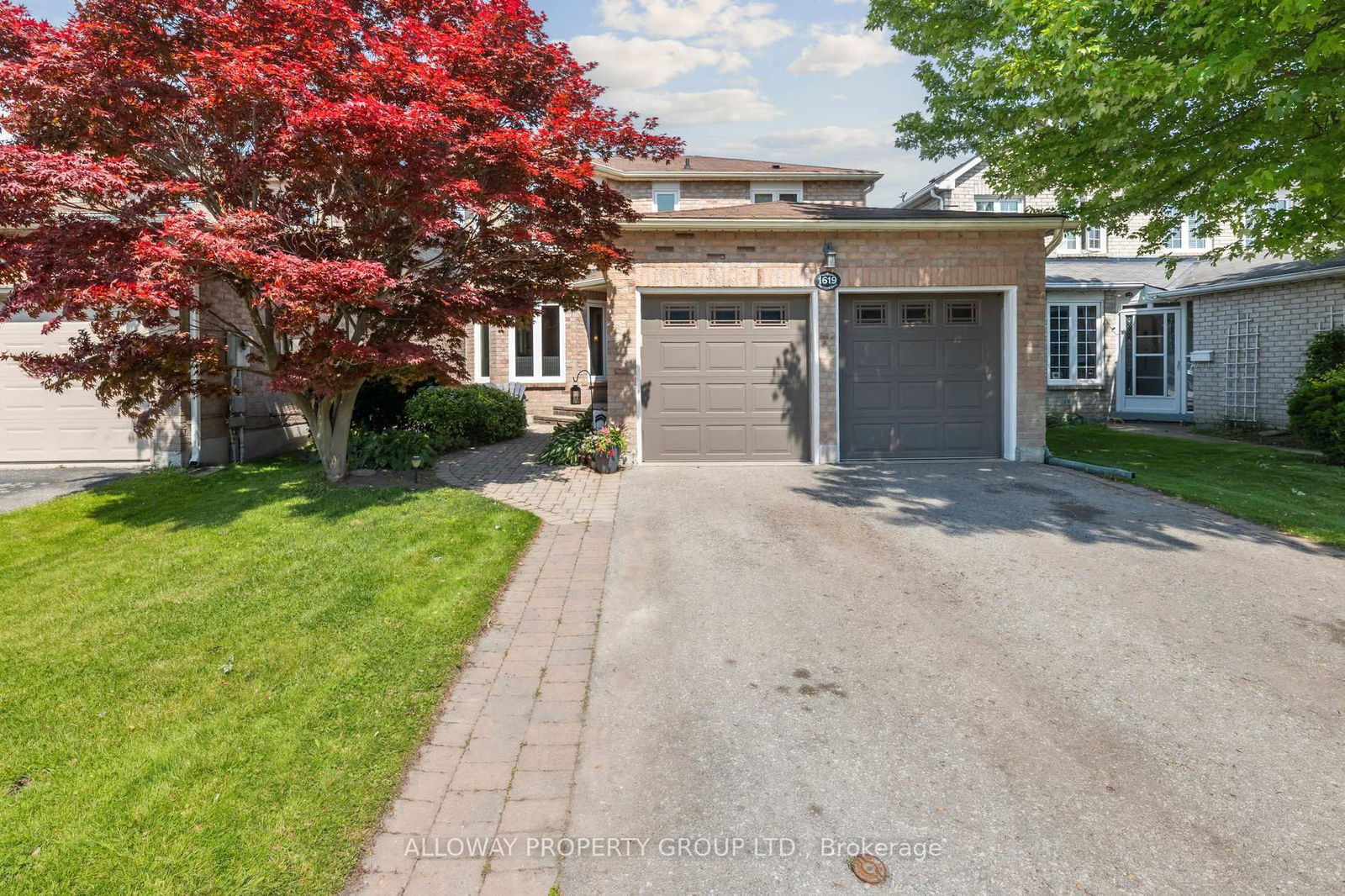
Liverpool, Pickering L1V 5B8
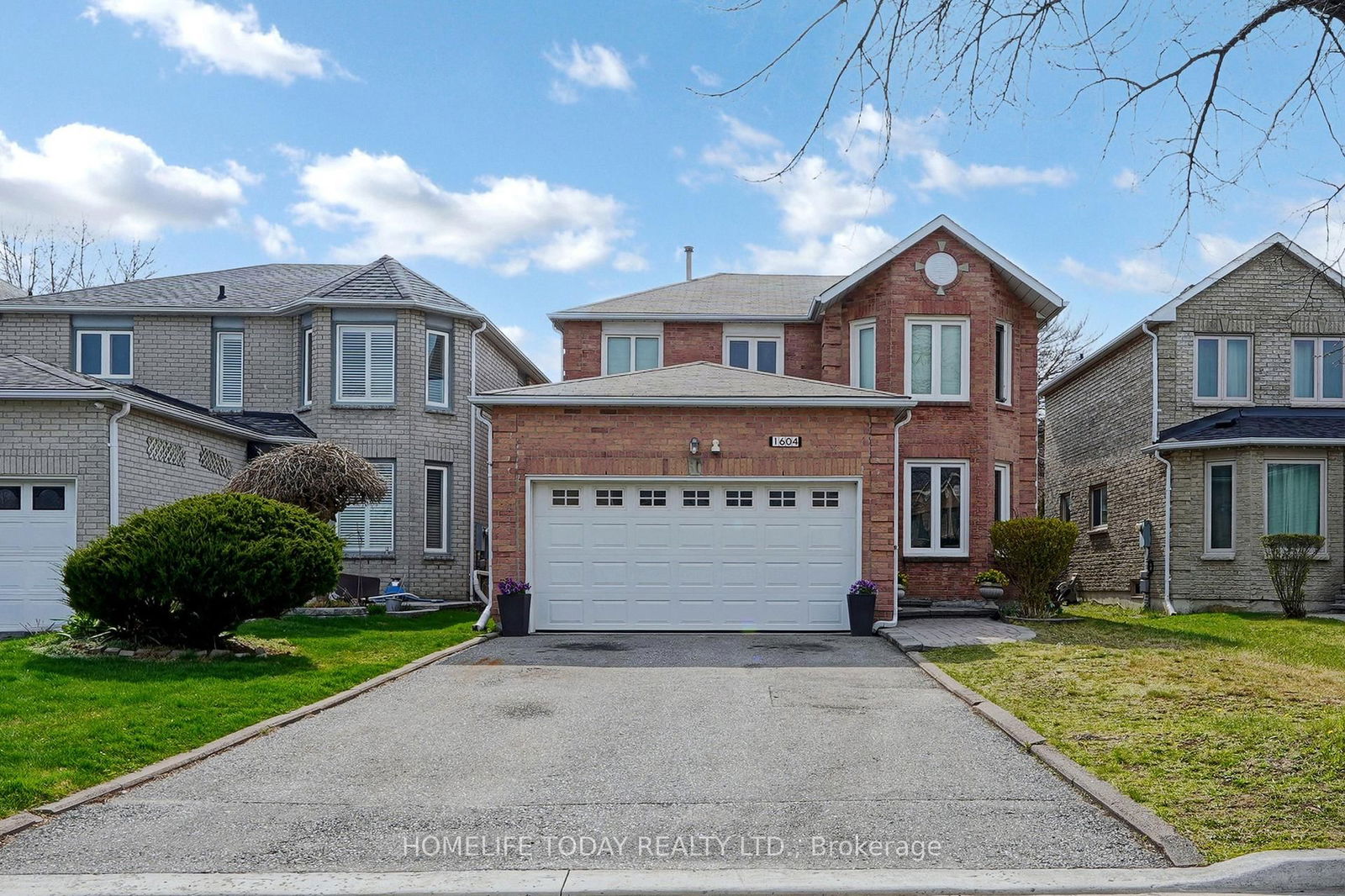
Liverpool, Pickering L1V 5B7
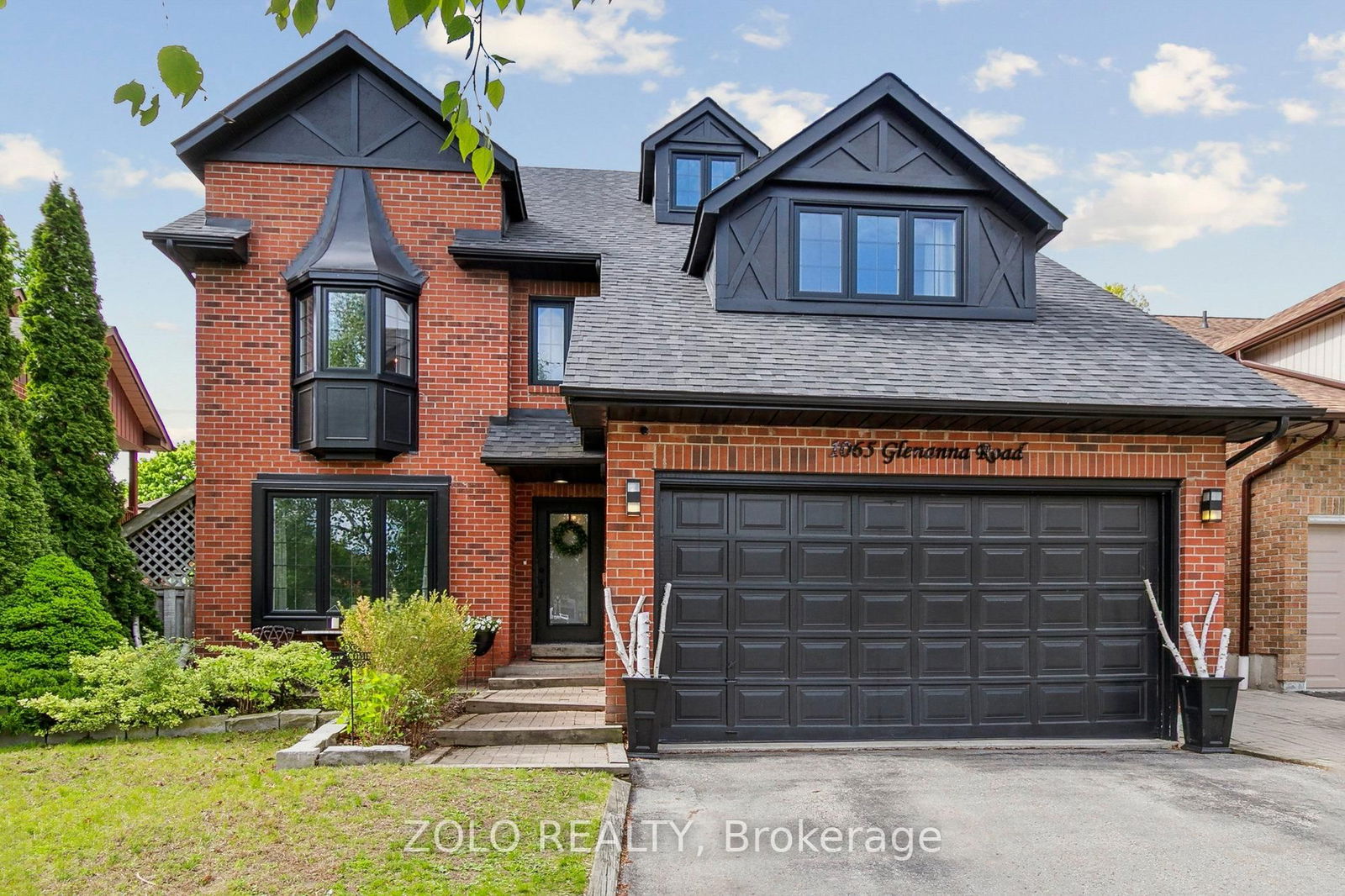
Liverpool, Pickering L1V 5E1
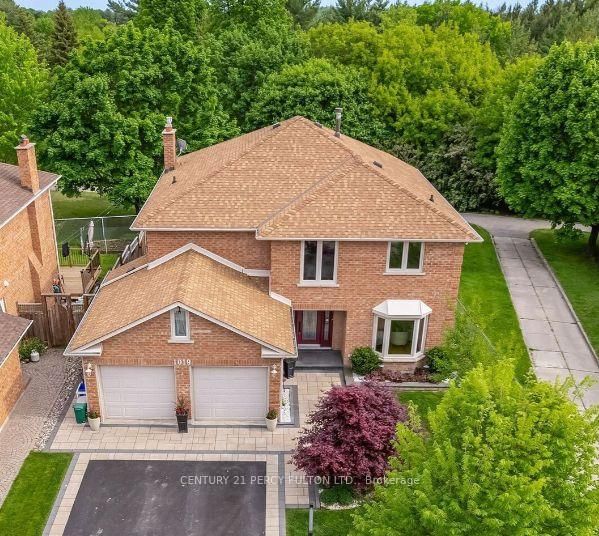
Liverpool, Pickering L1X 1P4

A highly successful and experienced real estate agent, Ken has been serving clients in the Greater Toronto Area for almost two decades. Born and raised in Toronto, Ken has a passion for helping people find their dream homes and investment properties has been the driving force behind his success. He has a deep understanding of the local real estate market, and his extensive knowledge and experience have earned him a reputation amongst his clients as a trusted and reliable partner when dealing with their real estate needs.

A scenic township encompassing rural communities, agricultural lands, and beautiful waterfront properties around Lake Scugog
Explore Today

Known as the Trail Capital of Canada, featuring extensive hiking networks, historic downtown, and strong arts community
Explore Today

A dynamic city combining industrial heritage with modern amenities, featuring universities, shopping centers, and waterfront trails
Explore Today

A growing community with historic downtown, modern amenities, and beautiful harbor front, perfect for families and professionals
Explore Today

A diverse waterfront community offering modern amenities, extensive recreational facilities, and excellent transportation links
Explore Today

A vibrant city featuring waterfront trails, conservation areas, and diverse neighborhoods with easy access to Toronto
Explore Today

A peaceful rural city known for its friendly atmosphere, agricultural heritage, and tight-knit community spirit
Explore Today

A picturesque waterfront region featuring over 250 lakes, known for its outdoor recreation, scenic beauty, and welcoming small-town charm
Explore Today