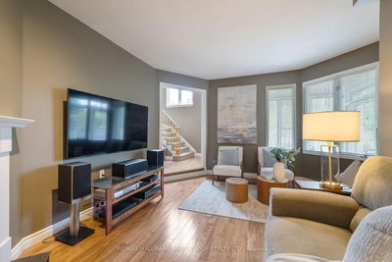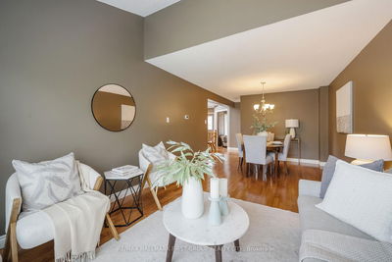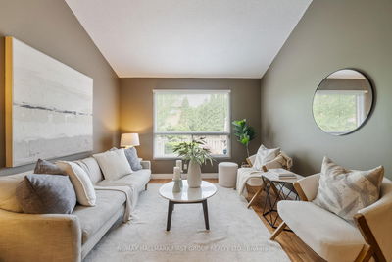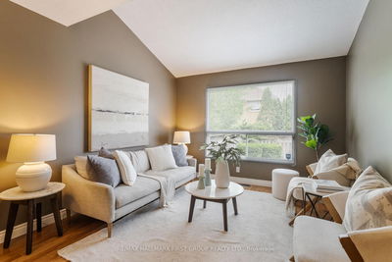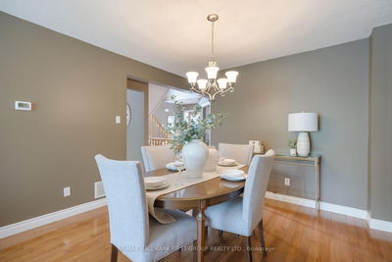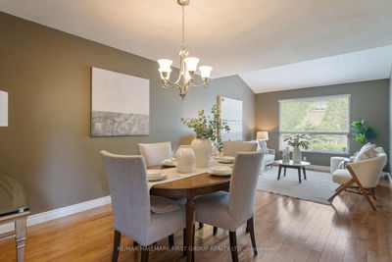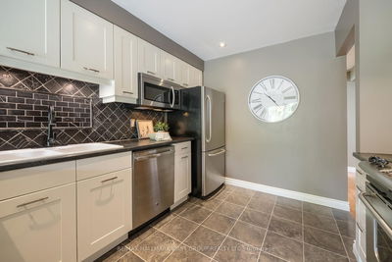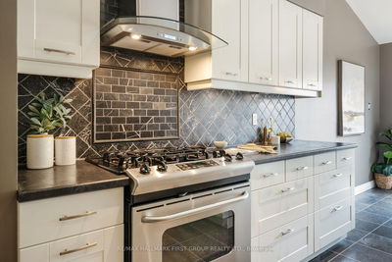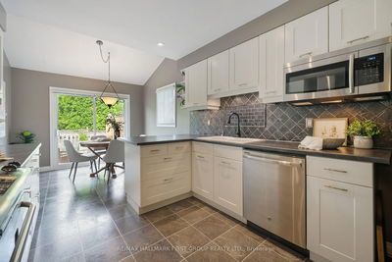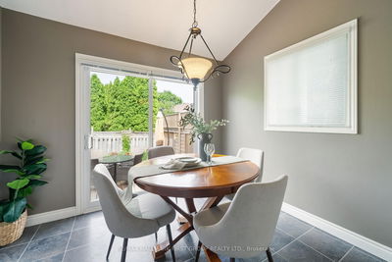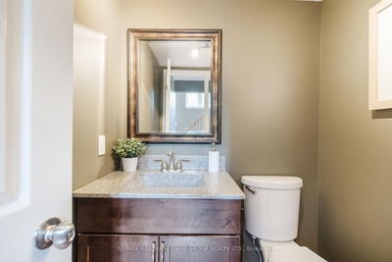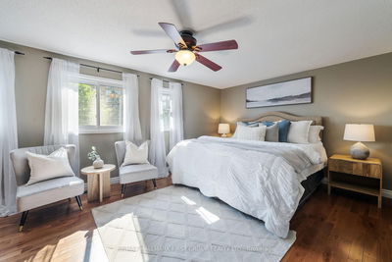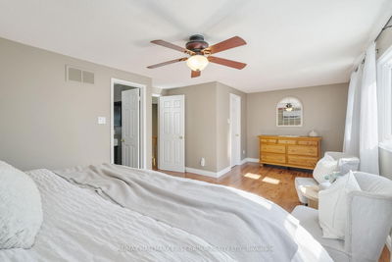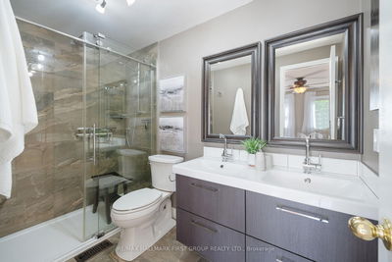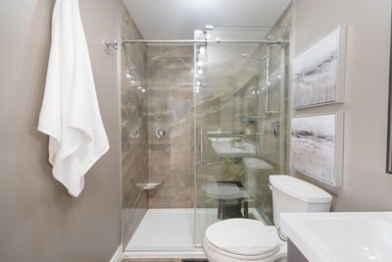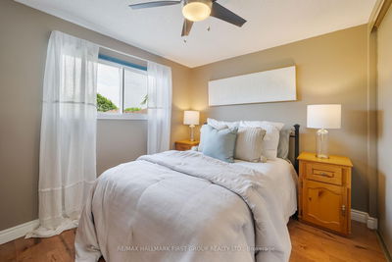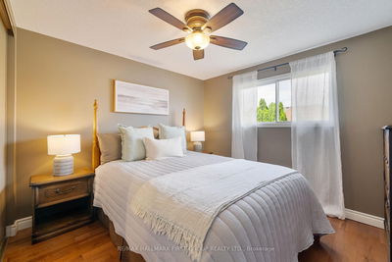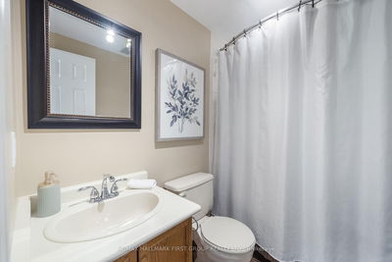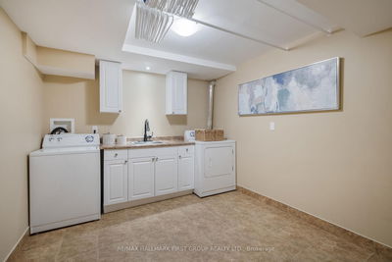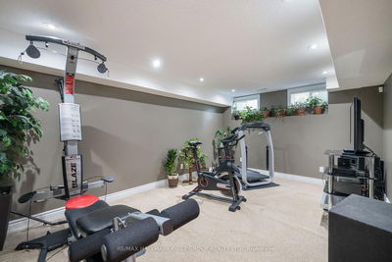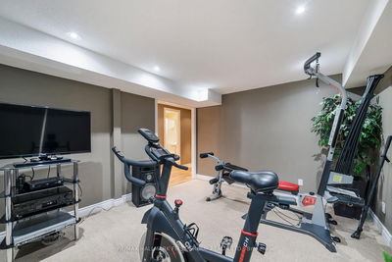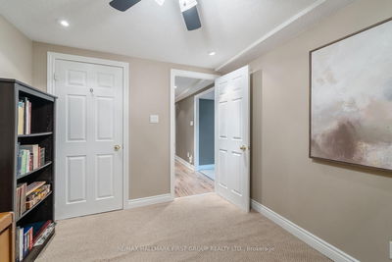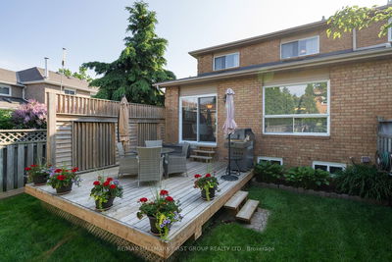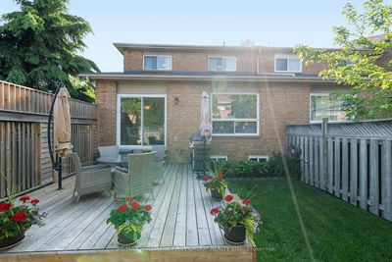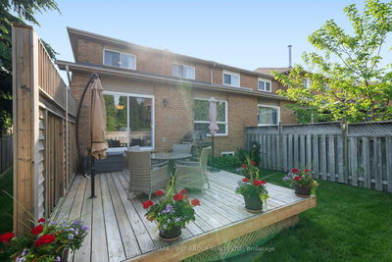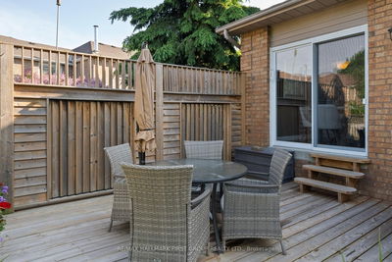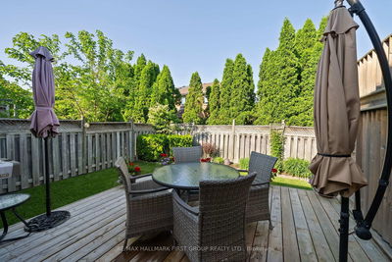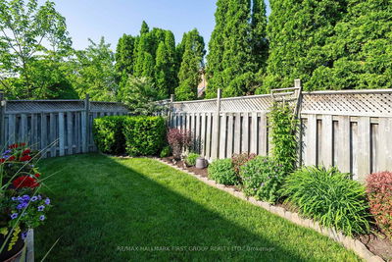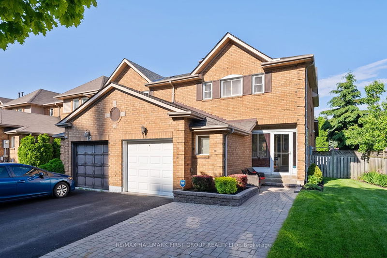

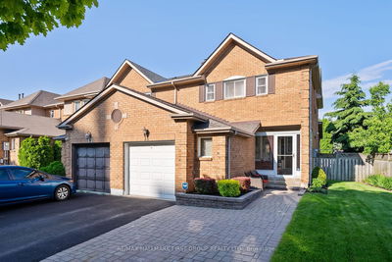
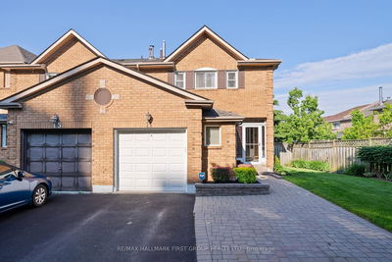
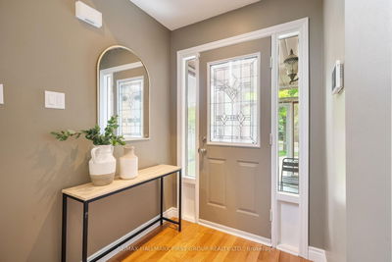
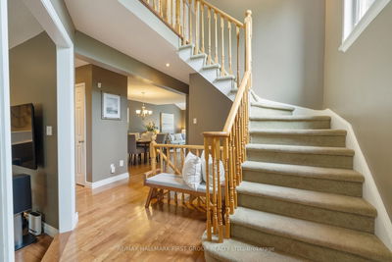
11 Davies Crescent, Pringle Creek
Price
$749,900
Bedrooms3 Beds
Bathrooms4 Baths
Size1500-2000 sqft
Year BuiltNot listed
Property TypeHouse
Property Taxes$4887
Maintenance FeesNot listed
Explore A Virtual Tour
Description
Welcome To 11 Davies Cres, A Rarely Offered End-Unit Townhome That Lives And Feels Like A Detached Sanctuary In The Heart Of Family-Friendly Whitby. From The Time You Pull Up, You Are Greeted By Timeless Curb Appeal, A Private Side Entrance, And Extra Windows That Flood Every Corner With Natural Light. Inside, Gleaming Hardwood Floors Sweep Across A Generous Main Level Anchored By A Chef-Inspired Eat-In Kitchen Featuring Soft-Close Cabinetry, Designer Backsplash, Stainless Steel Appliances, And A Vaulted Breakfast Nook With Walk-Out To The Sun-Soaked Deck --Complete With A Built-In Privacy Wall For Peaceful Alfresco Dining Or Morning Coffee. Step Down Into Your Cozy Sunken Family Room, Perfect For Movie Nights Around The Gas Fireplace, While A Separate Formal Living And Dining Space Offers Elegant Flow For Holiday Gatherings And Celebratory Dinners. Upstairs, A Grand Primary Retreat Boasts Walk-In Closet And Spa-Inspired Four-Piece Ensuite, Creating A Peaceful Haven After Long Days. Two Additional Generously Sized Bedrooms Share A Pristine Main Bath And Provide Flexible Space For Children, Guests, Or A Home Office. The Finished Basement Extends The Living Area With A Versatile Rec Room -- Ideal Mancave, Home Gym, Or Creative Studio -- Plus A Private Fourth Bedroom And Stylish Three-Piece Bath, Delivering The Extra Elbow Room Growing Families Crave. Outside, The Deep, Low-Maintenance Yard Enjoys End-Unit Privacy, Side Gate Access, And Plenty Of Room For Pets And Play. Park The Car And Stroll To Parks, Schools, Shops, And Restaurants; Or Hop Onto Highways 401, 407, And The Nearby GO Station For Effortless Commuting To Toronto And Beyond. Meticulously Maintained, Turn-Key, And Move-In Ready, This Home Checks Every Box For Buyers Who Refuse To Compromise On Style, Space, Or Convenience. Discover The Perfect Blend Of Comfort And Location -- Book Your Private Tour Today And Let 11 Davies Cres Exceed Every Expectation.
Property Dimensions
Basement Level
Bedroom 4
Dimensions
3.26' × 2.83'
Features
closet, broadloom
Recreation
Dimensions
4.61' × 3.38'
Features
finished, broadloom, window
Main Level
Family Room
Dimensions
4.21' × 4.61'
Features
hardwood floor, large window, gas fireplace
Kitchen
Dimensions
0' × 0'
Features
stainless steel appl, eat-in kitchen, ceramic backsplash
Dining Room
Dimensions
2.96' × 3.44'
Features
hardwood floor, open concept, combined w/living
Breakfast
Dimensions
0' × 0'
Features
combined w/kitchen, w/o to deck
Living Room
Dimensions
4' × 3.44'
Features
hardwood floor, large window, combined w/dining
Second Level
Bedroom 2
Dimensions
3.41' × 3.08'
Features
large window, hardwood floor, closet
Primary Bedroom
Dimensions
4' × 6.68'
Features
large window, 4 pc ensuite, hardwood floor
Bedroom 3
Dimensions
3.41' × 3.08'
Features
large window, hardwood floor, closet
All Rooms
Recreation
Dimensions
4.61' × 3.38'
Features
finished, broadloom, window
Breakfast
Dimensions
0' × 0'
Features
combined w/kitchen, w/o to deck
Living Room
Dimensions
4' × 3.44'
Features
hardwood floor, large window, combined w/dining
Dining Room
Dimensions
2.96' × 3.44'
Features
hardwood floor, open concept, combined w/living
Kitchen
Dimensions
0' × 0'
Features
stainless steel appl, eat-in kitchen, ceramic backsplash
Primary Bedroom
Dimensions
4' × 6.68'
Features
large window, 4 pc ensuite, hardwood floor
Bedroom 4
Dimensions
3.26' × 2.83'
Features
closet, broadloom
Bedroom 2
Dimensions
3.41' × 3.08'
Features
large window, hardwood floor, closet
Bedroom 3
Dimensions
3.41' × 3.08'
Features
large window, hardwood floor, closet
Family Room
Dimensions
4.21' × 4.61'
Features
hardwood floor, large window, gas fireplace
Have questions about this property?
Contact MeSale history for
Sign in to view property history
The Property Location
Mortgage Calculator
Total Monthly Payment
$3,102 / month
Down Payment Percentage
20.00%
Mortgage Amount (Principal)
$599,920
Total Interest Payments
$369,888
Total Payment (Principal + Interest)
$969,808
Determine Your Profits After Selling Your Home
Estimated Net Proceeds
$68,000
Realtor Fees
$25,000
Total Selling Costs
$32,000
Sale Price
$500,000
Mortgage Balance
$400,000

Jess Whitehead
Sales Representative
Related Properties
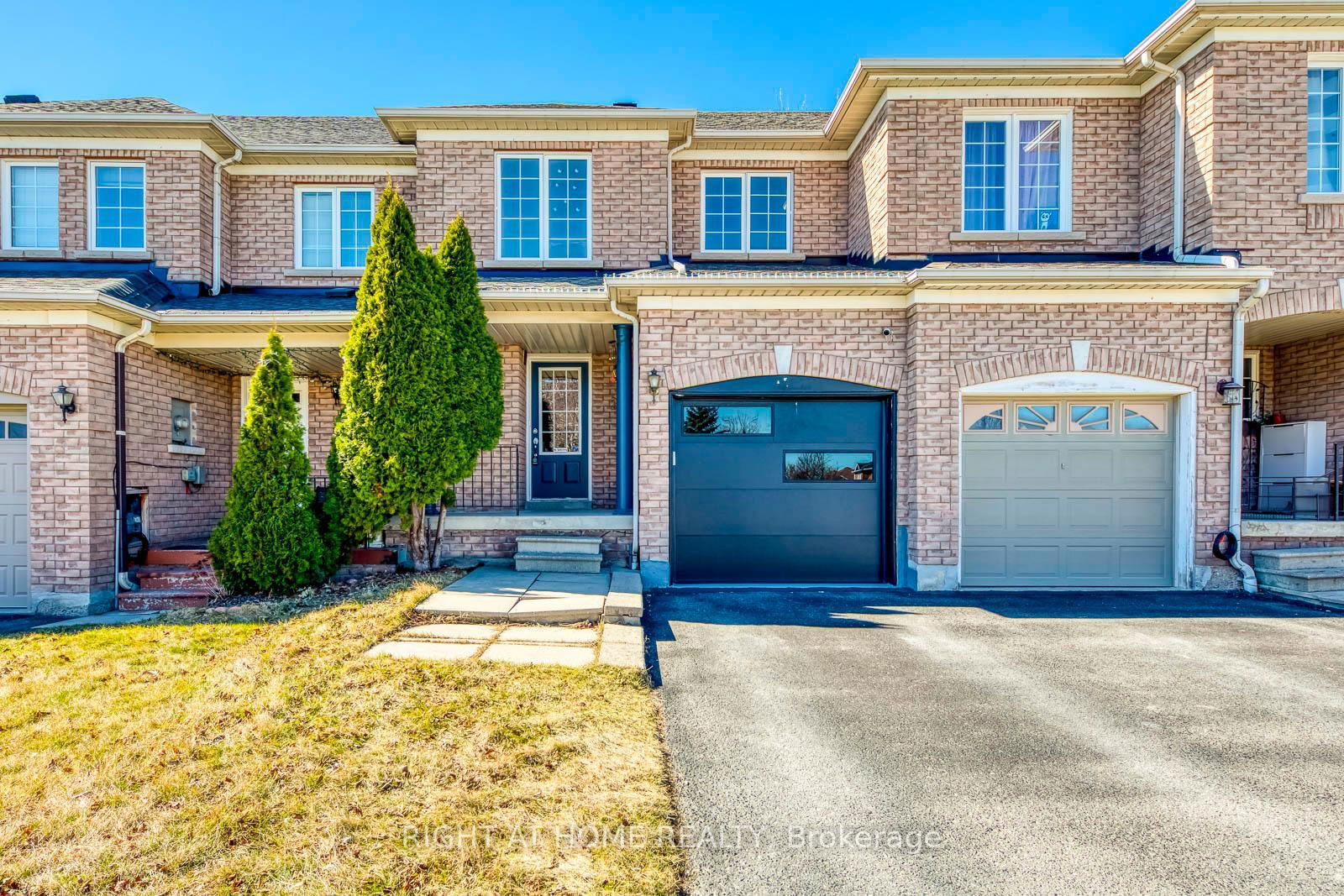
26 Oglevie
CA$799,900Pringle Creek, Whitby L1R 2Y4
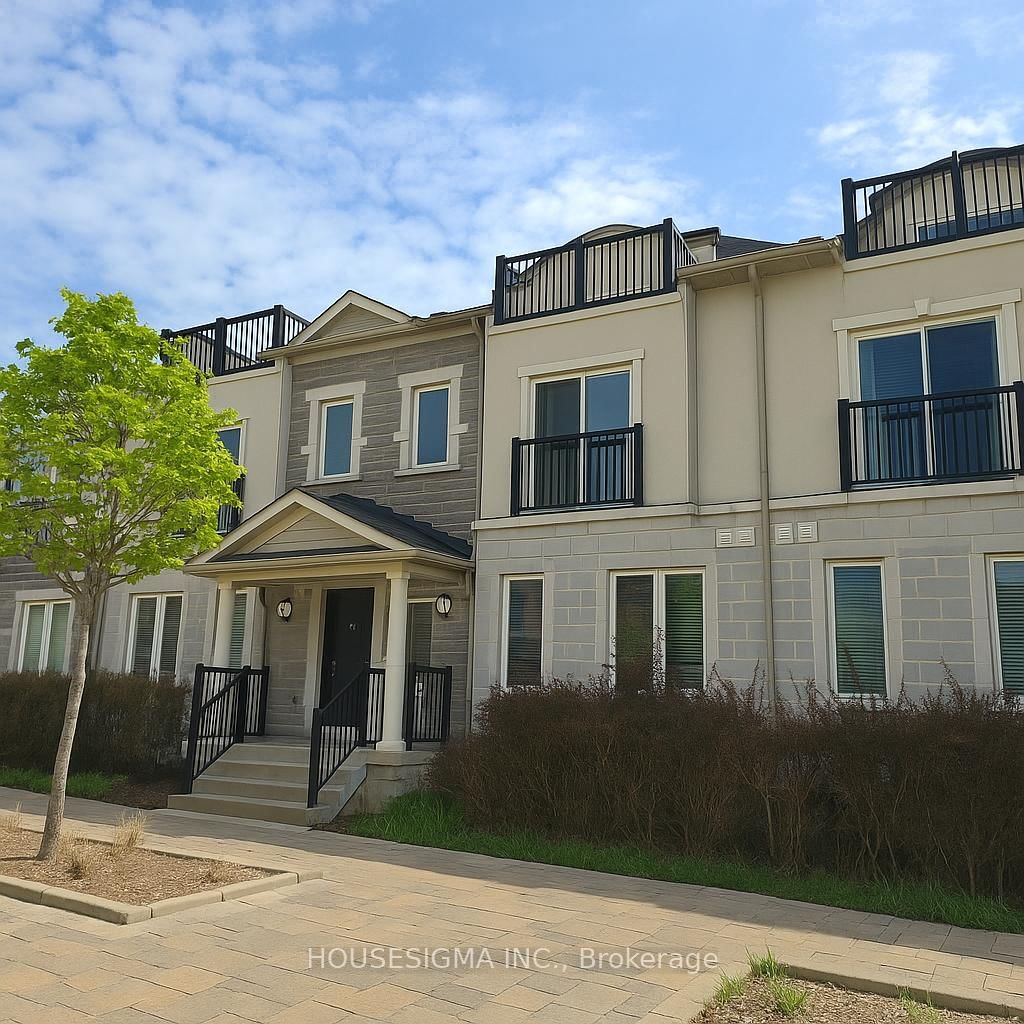
1040 Elton
CA$739,999Pringle Creek, Whitby L1N 2K2

80 Barrister
CA$699,900Pringle Creek, Whitby L1R 3H3
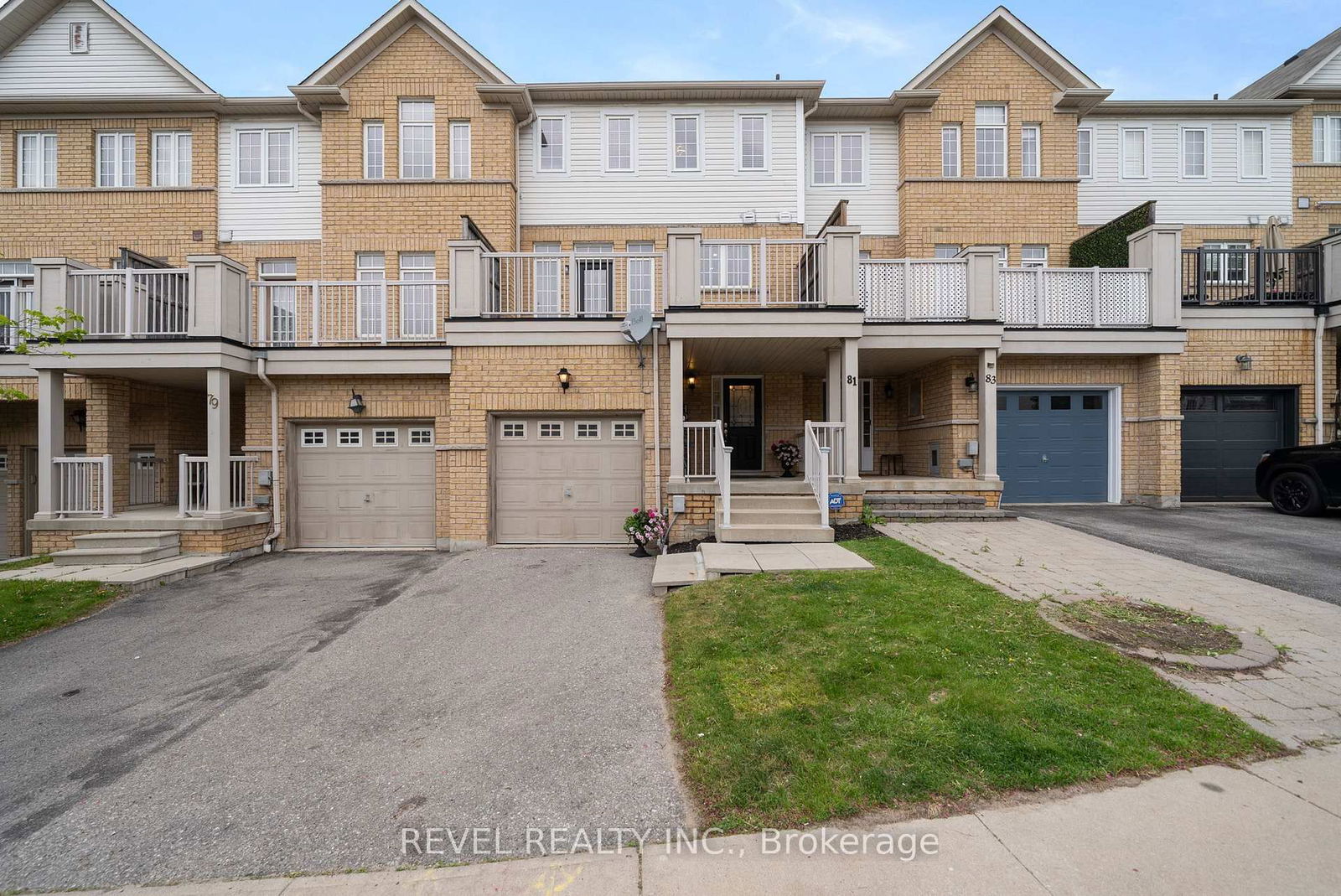
81 Barkdale
CA$789,900Pringle Creek, Whitby L1N 0G1

Meet Jess Whitehead
A highly successful and experienced real estate agent, Ken has been serving clients in the Greater Toronto Area for almost two decades. Born and raised in Toronto, Ken has a passion for helping people find their dream homes and investment properties has been the driving force behind his success. He has a deep understanding of the local real estate market, and his extensive knowledge and experience have earned him a reputation amongst his clients as a trusted and reliable partner when dealing with their real estate needs.

Scugog
A scenic township encompassing rural communities, agricultural lands, and beautiful waterfront properties around Lake Scugog
Explore Today

Uxbridge
Known as the Trail Capital of Canada, featuring extensive hiking networks, historic downtown, and strong arts community
Explore Today

Oshawa
A dynamic city combining industrial heritage with modern amenities, featuring universities, shopping centers, and waterfront trails
Explore Today

Whitby
A growing community with historic downtown, modern amenities, and beautiful harbor front, perfect for families and professionals
Explore Today

Ajax
A diverse waterfront community offering modern amenities, extensive recreational facilities, and excellent transportation links
Explore Today

Pickering
A vibrant city featuring waterfront trails, conservation areas, and diverse neighborhoods with easy access to Toronto
Explore Today

Clarington
A peaceful rural city known for its friendly atmosphere, agricultural heritage, and tight-knit community spirit
Explore Today

Kawartha Lakes
A picturesque waterfront region featuring over 250 lakes, known for its outdoor recreation, scenic beauty, and welcoming small-town charm
Explore Today

