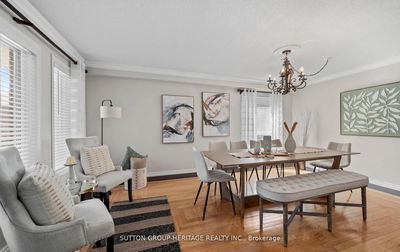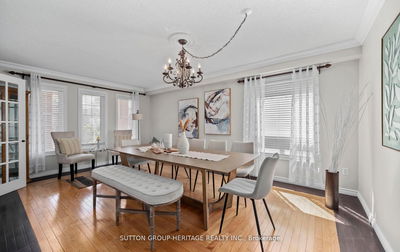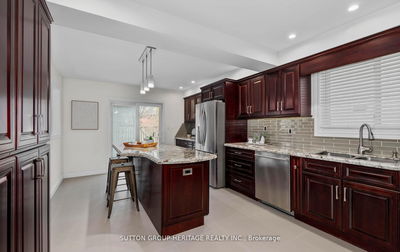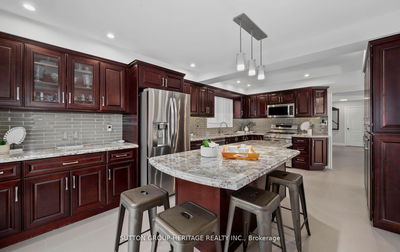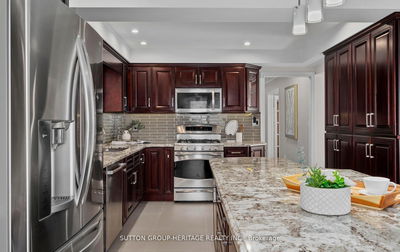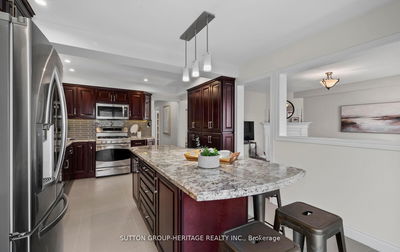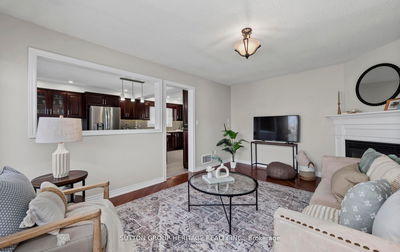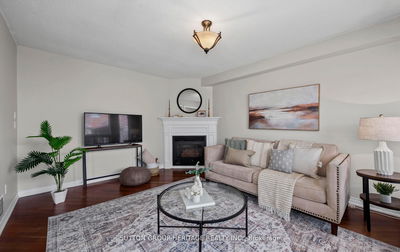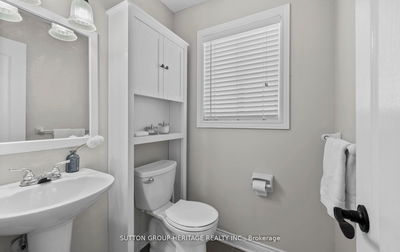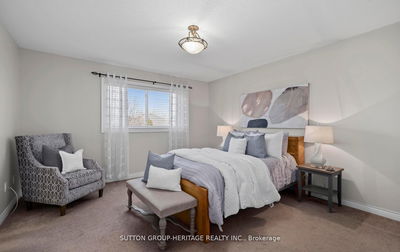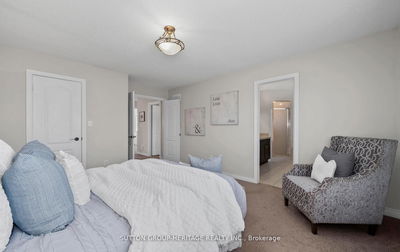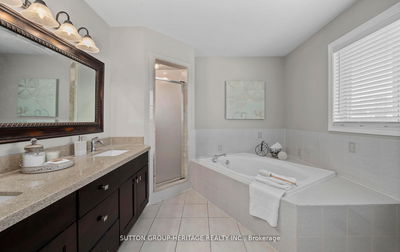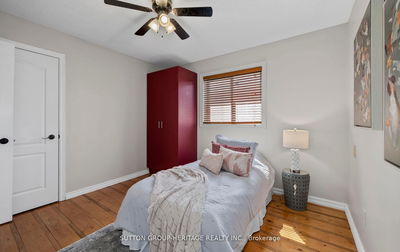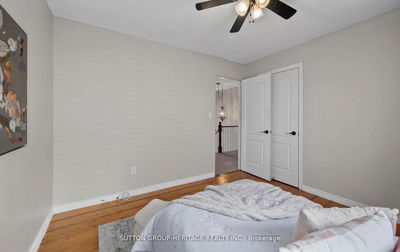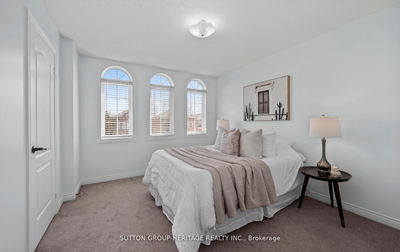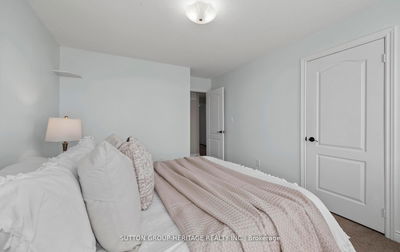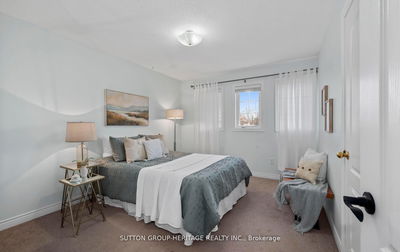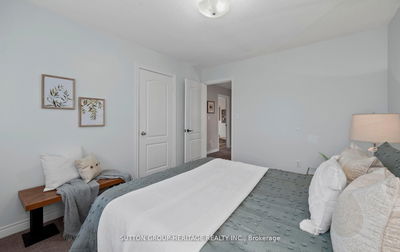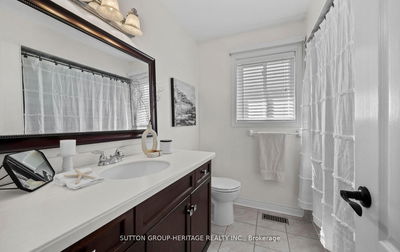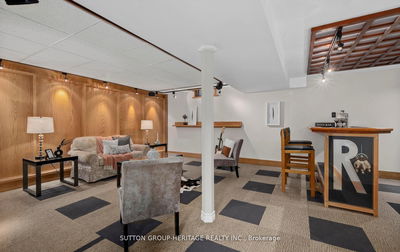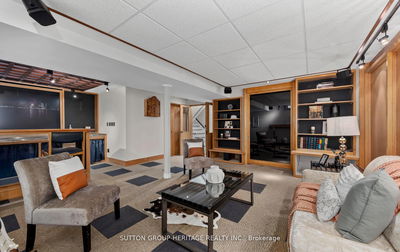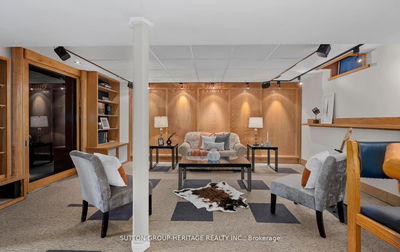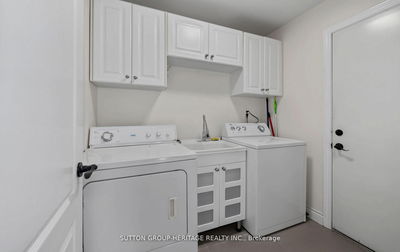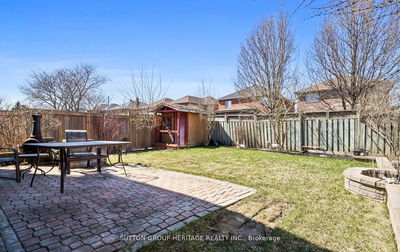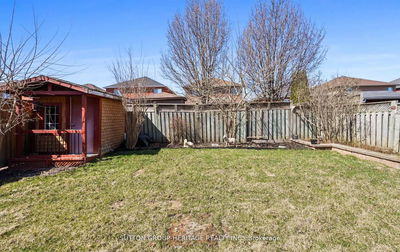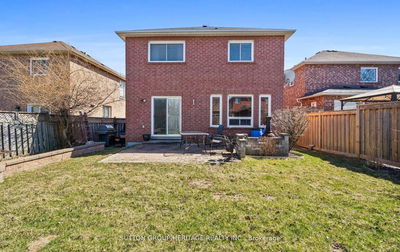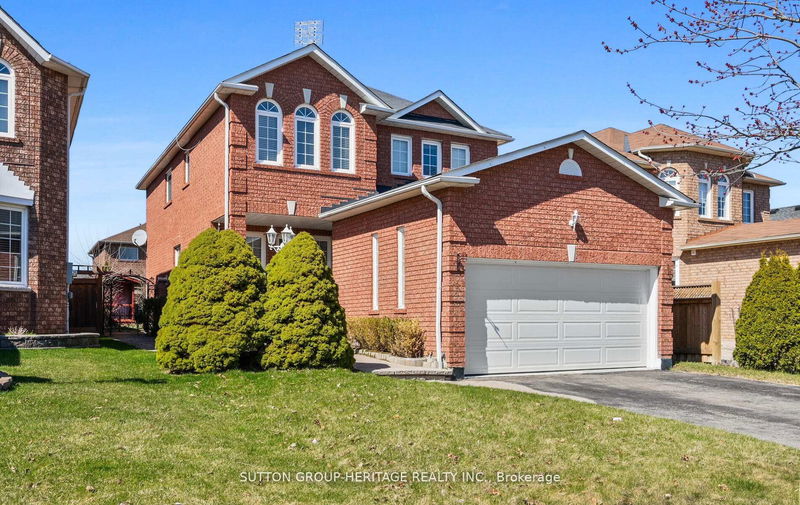

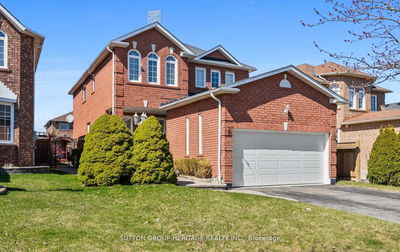
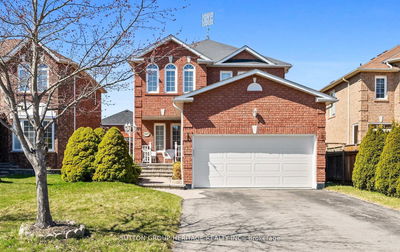
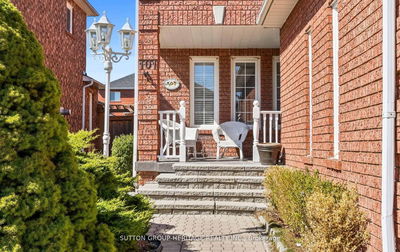
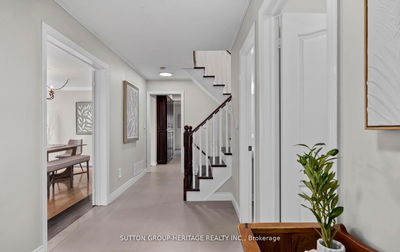
101 Parnell Crescent, Pringle Creek
Price
$1,099,000
Bedrooms4 Beds
Bathrooms3 Baths
Size2000-2500 sqft
Year BuiltNot listed
Property TypeHouse
Property Taxes$6541.64
Maintenance FeesNot listed
Explore A Virtual Tour
Description
Welcome To 101 Parnell... A Bright Brick Home Nestled In The Prestigious Pringle Creek Community Of Whitby. This Tormina-Built Home Has Been Meticulously Updated And Maintained By The Original Owner. The Front Entrance Greets You With Contemporary Tile Flooring That Carries Into The Renovated Chef's Kitchen Which Showcases Updated Cabinets, A Sprawling Island, Granite Countertops, Stainless Steel Appliances, A Custom Backsplash & Potlights. Walk Out From The Kitchen To The Large Yard, Which Includes A Garden Shed With Hydro. The Cozy Family Room Features 3 Windows, A Gas Fireplace & Hardwood Flooring. The Separate Living/Dining Room Features 4 Bright Windows, Crown Moulding & Hardwood Flooring. The Handy Main Floor Laundry With Garage Access Completes This Level. A Pristine Wood Staircase Leads To The 2nd Level & Basement. The 2nd Level Features 4 Spacious Bedrooms & 2 Updated Washrooms. Double Doors Lead Into The Primary Bedroom Retreat. Descend Into The Finished Basement Complete With An Abundance of Storage, A Rec Room Complete With A Stunning Wet Bar For Entertaining, Plus An Office/Den With 2 Large Closets. The Basement Also Offers A Convenient Cold Storage Room. The Double Driveway Accommodates 4 Cars PLUS A Double Car Garage. Tastefully Appointed, With Attention To Detail. Steps To Schools & Parks. Close To Public Transit, Shopping, Dining & Thermia Spa. Quick Access To 401 & Whitby Go Station. This Home Won't Last!
Property Dimensions
Second Level
Bedroom 4
Dimensions
3.782' × 3.207'
Features
broadloom, double closet, window
Primary Bedroom
Dimensions
4.636' × 3.933'
Features
5 pc ensuite, double doors, walk-in closet(s)
Bedroom 2
Dimensions
3.335' × 3.278'
Features
hardwood floor, closet, b/i shelves
Bedroom 3
Dimensions
4.075' × 3.263'
Features
broadloom, double closet, window
Main Level
Living Room
Dimensions
5.559' × 3.643'
Features
hardwood floor, french doors, large window
Dining Room
Dimensions
5.559' × 3.643'
Features
hardwood floor, crown moulding, combined w/living
Family Room
Dimensions
4.932' × 3.628'
Features
hardwood floor, gas fireplace, overlooks backyard
Kitchen
Dimensions
6.012' × 3.529'
Features
renovated, centre island, stainless steel appl
Basement Level
Office
Dimensions
3.558' × 3.524'
Features
double closet, window, b/i shelves
Recreation
Dimensions
6.951' × 5.779'
Features
wet bar, track lighting, b/i shelves
All Rooms
Office
Dimensions
3.558' × 3.524'
Features
double closet, window, b/i shelves
Recreation
Dimensions
6.951' × 5.779'
Features
wet bar, track lighting, b/i shelves
Living Room
Dimensions
5.559' × 3.643'
Features
hardwood floor, french doors, large window
Dining Room
Dimensions
5.559' × 3.643'
Features
hardwood floor, crown moulding, combined w/living
Kitchen
Dimensions
6.012' × 3.529'
Features
renovated, centre island, stainless steel appl
Primary Bedroom
Dimensions
4.636' × 3.933'
Features
5 pc ensuite, double doors, walk-in closet(s)
Bedroom 4
Dimensions
3.782' × 3.207'
Features
broadloom, double closet, window
Bedroom 2
Dimensions
3.335' × 3.278'
Features
hardwood floor, closet, b/i shelves
Bedroom 3
Dimensions
4.075' × 3.263'
Features
broadloom, double closet, window
Family Room
Dimensions
4.932' × 3.628'
Features
hardwood floor, gas fireplace, overlooks backyard
Have questions about this property?
Contact MeSale history for
Sign in to view property history
The Property Location
Mortgage Calculator
Total Monthly Payment
$4,494 / month
Down Payment Percentage
20.00%
Mortgage Amount (Principal)
$879,200
Total Interest Payments
$542,081
Total Payment (Principal + Interest)
$1,421,281
Determine Your Profits After Selling Your Home
Estimated Net Proceeds
$68,000
Realtor Fees
$25,000
Total Selling Costs
$32,000
Sale Price
$500,000
Mortgage Balance
$400,000

Jess Whitehead
Sales Representative
Related Properties
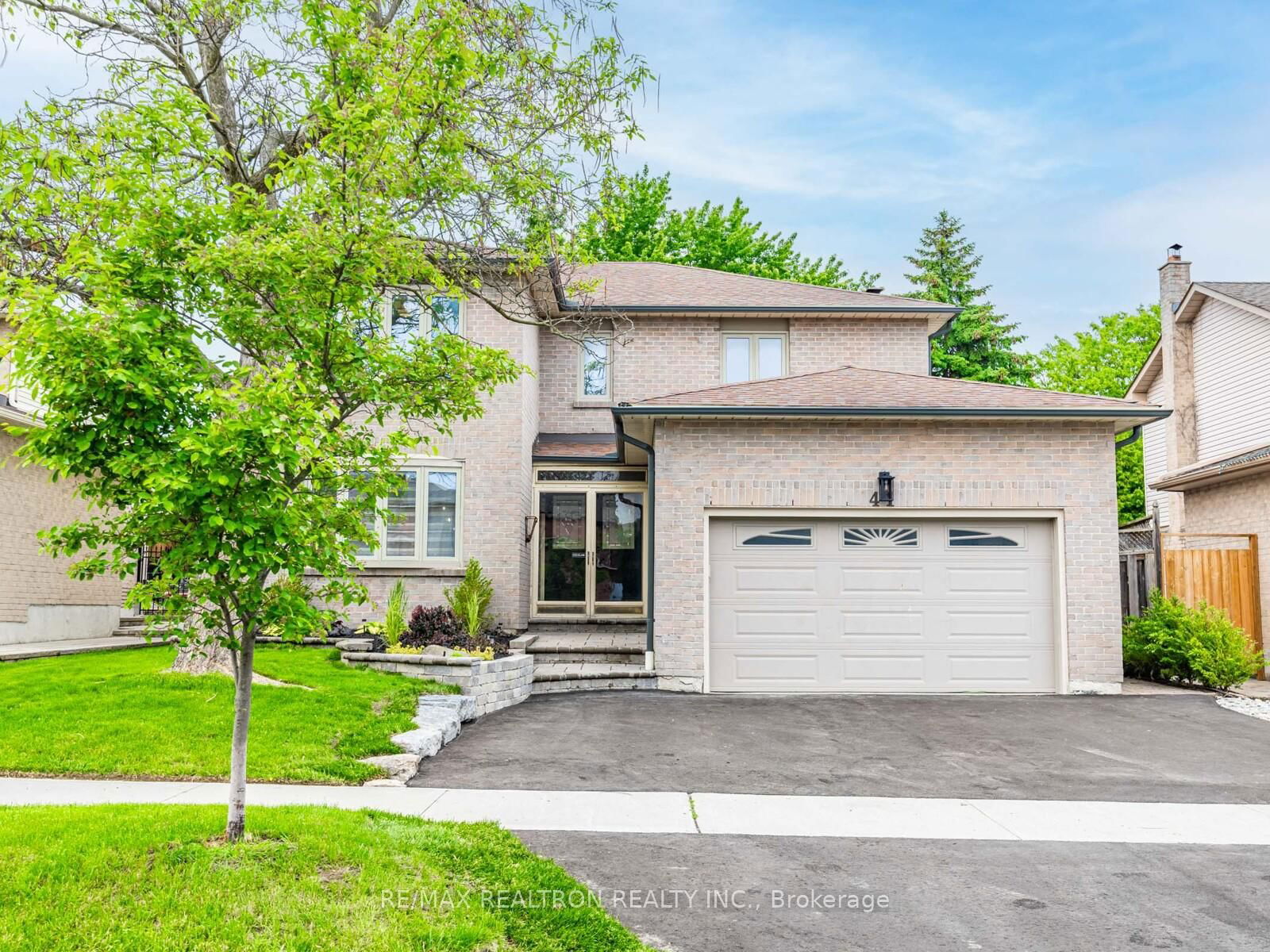
41 Jason
CA$1,399,960Pringle Creek, Whitby L1R 1L1
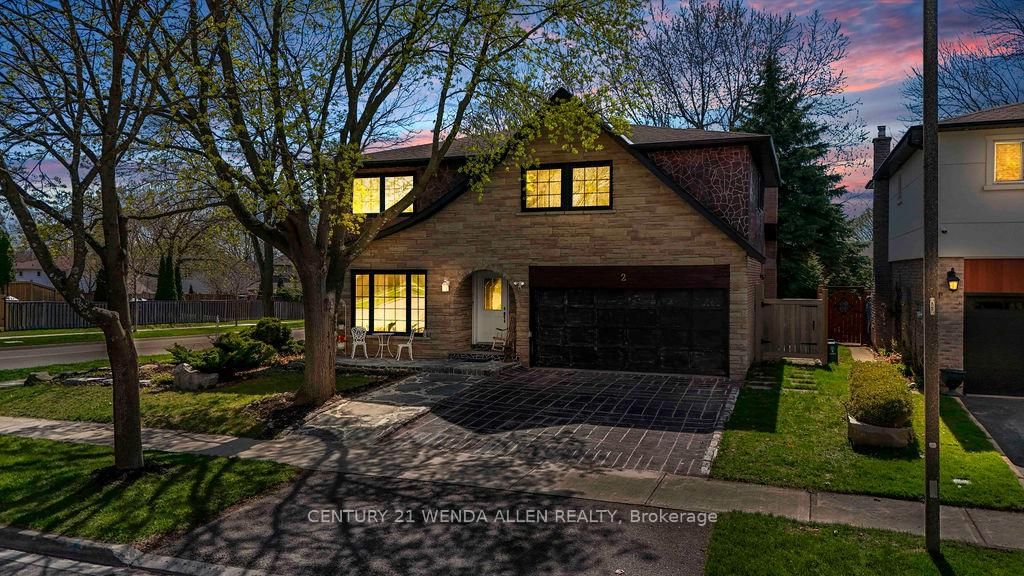
2 Ribblesdale
CA$1,099,900Pringle Creek, Whitby L1N 6K6
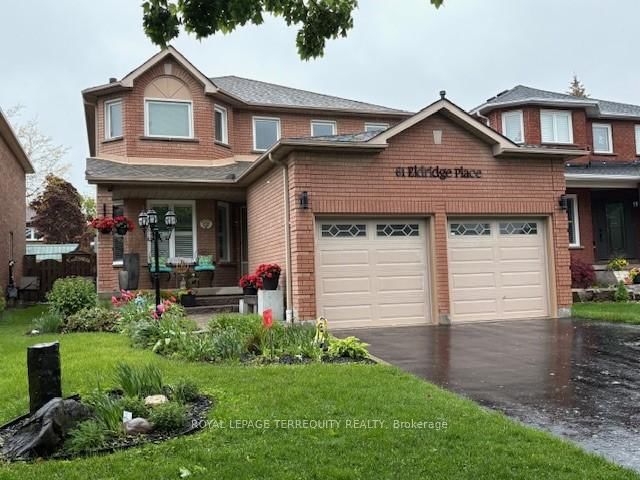
61 Eldridge
CA$1,074,900Pringle Creek, Whitby L1N 9E5
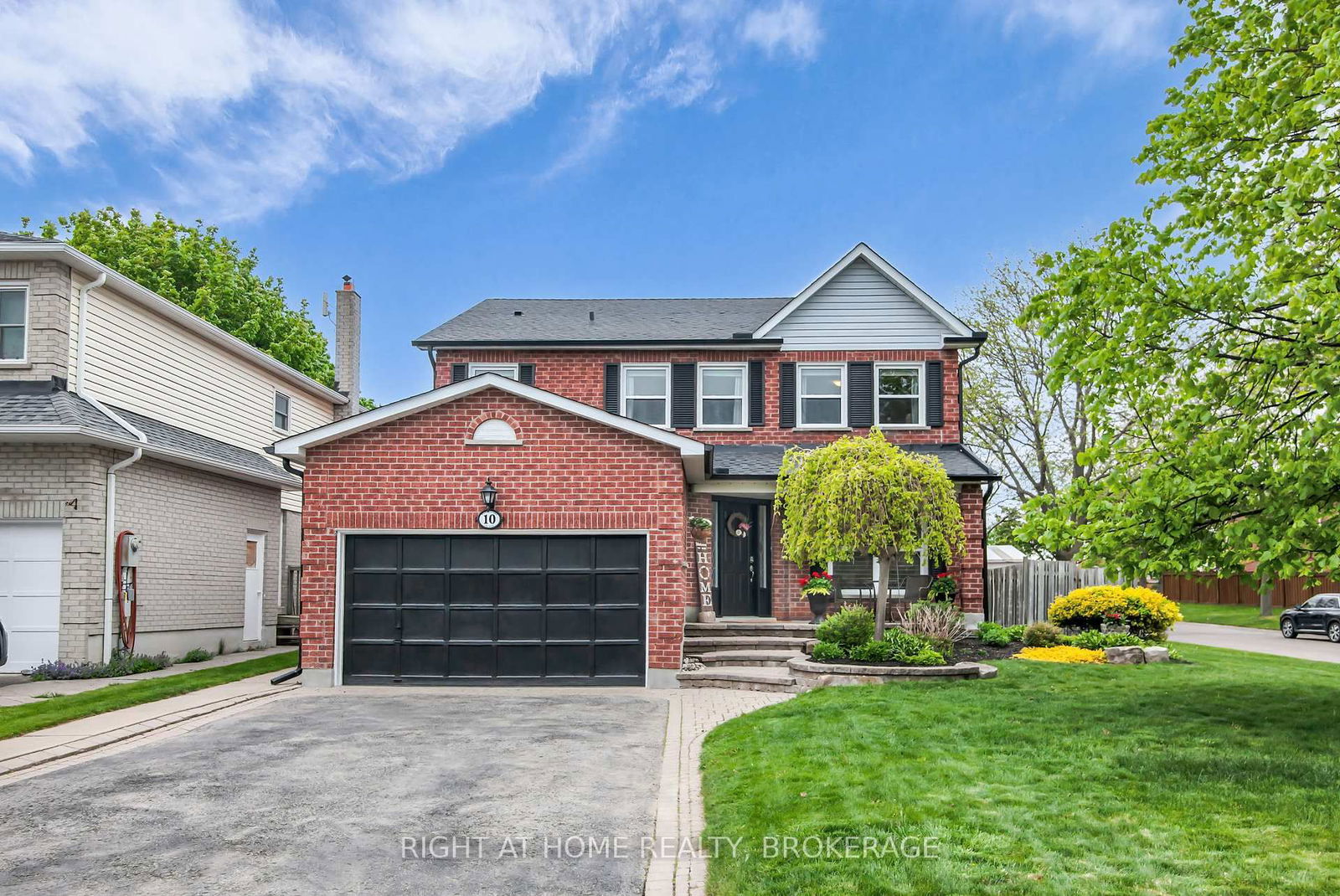
10 Ennisclare
CA$1,099,000Pringle Creek, Whitby L1R 1R9

Meet Jess Whitehead
A highly successful and experienced real estate agent, Ken has been serving clients in the Greater Toronto Area for almost two decades. Born and raised in Toronto, Ken has a passion for helping people find their dream homes and investment properties has been the driving force behind his success. He has a deep understanding of the local real estate market, and his extensive knowledge and experience have earned him a reputation amongst his clients as a trusted and reliable partner when dealing with their real estate needs.

Scugog
A scenic township encompassing rural communities, agricultural lands, and beautiful waterfront properties around Lake Scugog
Explore Today

Uxbridge
Known as the Trail Capital of Canada, featuring extensive hiking networks, historic downtown, and strong arts community
Explore Today

Oshawa
A dynamic city combining industrial heritage with modern amenities, featuring universities, shopping centers, and waterfront trails
Explore Today

Whitby
A growing community with historic downtown, modern amenities, and beautiful harbor front, perfect for families and professionals
Explore Today

Ajax
A diverse waterfront community offering modern amenities, extensive recreational facilities, and excellent transportation links
Explore Today

Pickering
A vibrant city featuring waterfront trails, conservation areas, and diverse neighborhoods with easy access to Toronto
Explore Today

Clarington
A peaceful rural city known for its friendly atmosphere, agricultural heritage, and tight-knit community spirit
Explore Today

Kawartha Lakes
A picturesque waterfront region featuring over 250 lakes, known for its outdoor recreation, scenic beauty, and welcoming small-town charm
Explore Today
