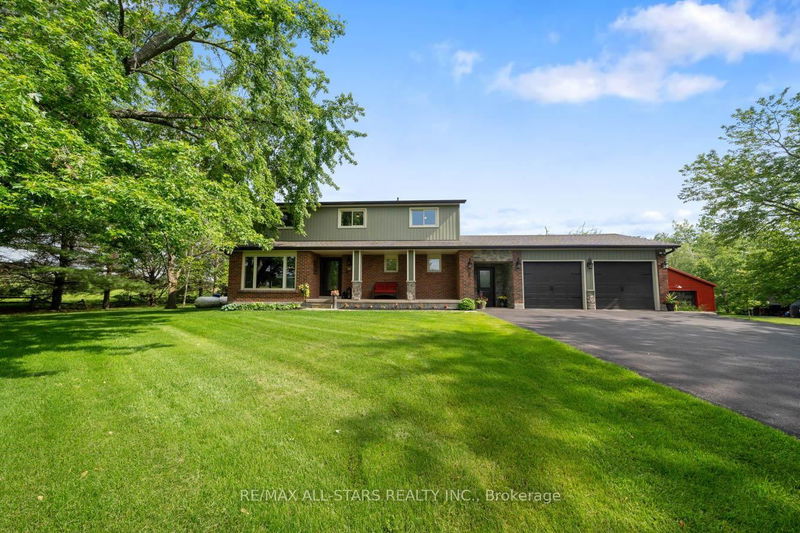

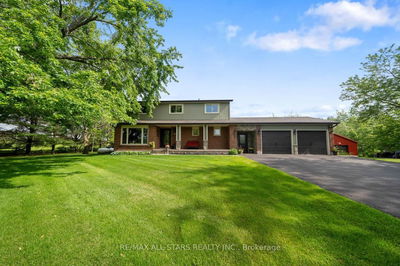
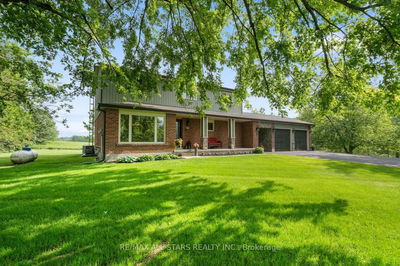
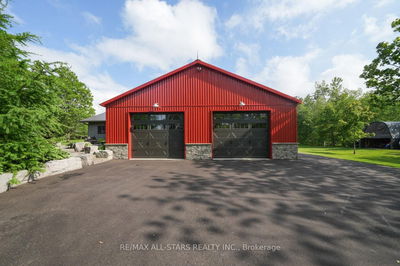
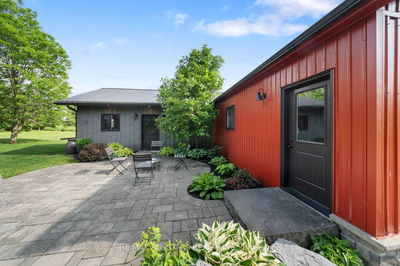
Price
$2,299,900
Bedrooms3 Beds
Bathrooms4 Baths
Size2000-2500 sqft
Year Built31-50
Property TypeHouse
Property Taxes$9165
Maintenance FeesNot listed
Imagine listening to a bubbling fountain in your pond with an evening cocktail or a morning cappuccino watching the ripples in the water as it approaches shore... splash.. there's the heron right on time... or a garden party for your friends and family... a little something for everyone is here! A rural estate nestled between Uxbridge and Port Perry on 5.96 acres of an immaculately kept lot shielded from neighbours and the road with mature trees and manicured lawns surrounding a spring fed pond that provides one of the prettiest approaches to a home not often found. A perfect asphalt paved drive from the street to home and workshop provides a parking area suitable for family living and entertaining; In 2016, the circa 1981 custom 2 storey saw 90% of its perimeter interior walls removed and new spray foam, wiring, plumbing, drywall, paint and trim/casings and doors installed; updated exquisite baths with glass shower surrounds completed, distressed hardwood and broadloom flooring installed throughout; a traditional floor plan allowing for ease of family living and entertaining with main floor family room open to an eat-in kitchen with custom live edge counters and southern exposed glassed eating area with propane stand alone stove; walk out to screened sun room, custom wood deck and hardscapes leading to workshop building; basement is fully developed with 2 bedroom in-law suite with 4 pc bath and combination kitchen and living area perfect for multi generational living; Circa 2017 40' x 48' metal clad workshop with double 12' x 10' o/h doors leading to spray foamed interior with epoxied heated concrete floor, metal clad ceiling, LED lights and attached 24'x24' mancave/hobby room with bar, rough in for water and 3pc bath (roughed into septic); additional shelter 14' x 40' for RV storage and sheltered lean-to for equipment/toy storage; don't forget the oversized attached garage with entry to breezeway/main floor-check out the video.This home is your personal oasis.
Dimensions
3.26' × 3.57'
Features
Vinyl Floor
Dimensions
3.73' × 3.33'
Features
Vinyl Floor
Dimensions
4.55' × 3.5'
Features
closet, above grade window
Dimensions
3.83' × 3.38'
Features
Dimensions
2.71' × 3.5'
Features
vinyl floor, closet, above grade window
Dimensions
5.31' × 3.76'
Features
hardwood floor, wood stove
Dimensions
3.58' × 5.14'
Features
hardwood floor, overlooks frontyard
Dimensions
3.76' × 3.73'
Features
hardwood floor, overlooks backyard
Dimensions
7.73' × 3.76'
Features
hardwood floor, b/i appliances
Dimensions
3.85' × 5.64'
Features
overlooks frontyard, walk-in closet(s), 3 pc ensuite
Dimensions
2.83' × 3.48'
Features
Closet
Dimensions
3.18' × 7.73'
Features
broadloom, closet, overlooks backyard
Dimensions
3.73' × 3.33'
Features
Vinyl Floor
Dimensions
3.58' × 5.14'
Features
hardwood floor, overlooks frontyard
Dimensions
3.76' × 3.73'
Features
hardwood floor, overlooks backyard
Dimensions
3.26' × 3.57'
Features
Vinyl Floor
Dimensions
7.73' × 3.76'
Features
hardwood floor, b/i appliances
Dimensions
3.85' × 5.64'
Features
overlooks frontyard, walk-in closet(s), 3 pc ensuite
Dimensions
4.55' × 3.5'
Features
closet, above grade window
Dimensions
2.71' × 3.5'
Features
vinyl floor, closet, above grade window
Dimensions
2.83' × 3.48'
Features
Closet
Dimensions
3.18' × 7.73'
Features
broadloom, closet, overlooks backyard
Dimensions
5.31' × 3.76'
Features
hardwood floor, wood stove
Dimensions
3.83' × 3.38'
Features
Have questions about this property?
Contact MeTotal Monthly Payment
$9,026 / month
Down Payment Percentage
20.00%
Mortgage Amount (Principal)
$1,839,920
Total Interest Payments
$1,134,423
Total Payment (Principal + Interest)
$2,974,343
Estimated Net Proceeds
$68,000
Realtor Fees
$25,000
Total Selling Costs
$32,000
Sale Price
$500,000
Mortgage Balance
$400,000

Sales Representative

Port Perry, Scugog L9L 1T3

Port Perry, Scugog L9L 1K6
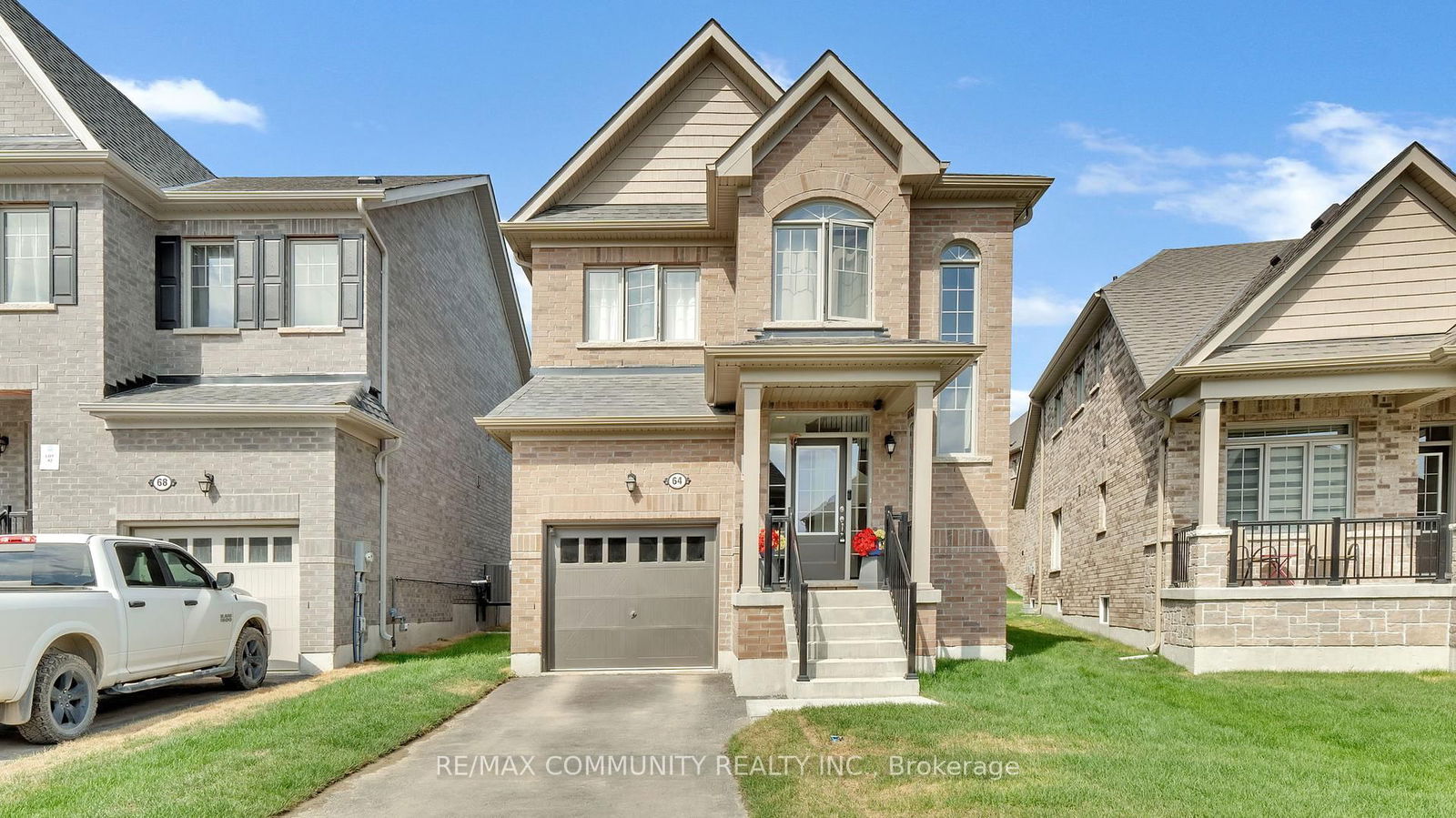
Port Perry, Scugog L9L 0C9

Port Perry, Scugog L9L 1E9

A highly successful and experienced real estate agent, Ken has been serving clients in the Greater Toronto Area for almost two decades. Born and raised in Toronto, Ken has a passion for helping people find their dream homes and investment properties has been the driving force behind his success. He has a deep understanding of the local real estate market, and his extensive knowledge and experience have earned him a reputation amongst his clients as a trusted and reliable partner when dealing with their real estate needs.

A scenic township encompassing rural communities, agricultural lands, and beautiful waterfront properties around Lake Scugog
Explore Today

Known as the Trail Capital of Canada, featuring extensive hiking networks, historic downtown, and strong arts community
Explore Today

A dynamic city combining industrial heritage with modern amenities, featuring universities, shopping centers, and waterfront trails
Explore Today

A growing community with historic downtown, modern amenities, and beautiful harbor front, perfect for families and professionals
Explore Today

A diverse waterfront community offering modern amenities, extensive recreational facilities, and excellent transportation links
Explore Today

A vibrant city featuring waterfront trails, conservation areas, and diverse neighborhoods with easy access to Toronto
Explore Today

A peaceful rural city known for its friendly atmosphere, agricultural heritage, and tight-knit community spirit
Explore Today

A picturesque waterfront region featuring over 250 lakes, known for its outdoor recreation, scenic beauty, and welcoming small-town charm
Explore Today