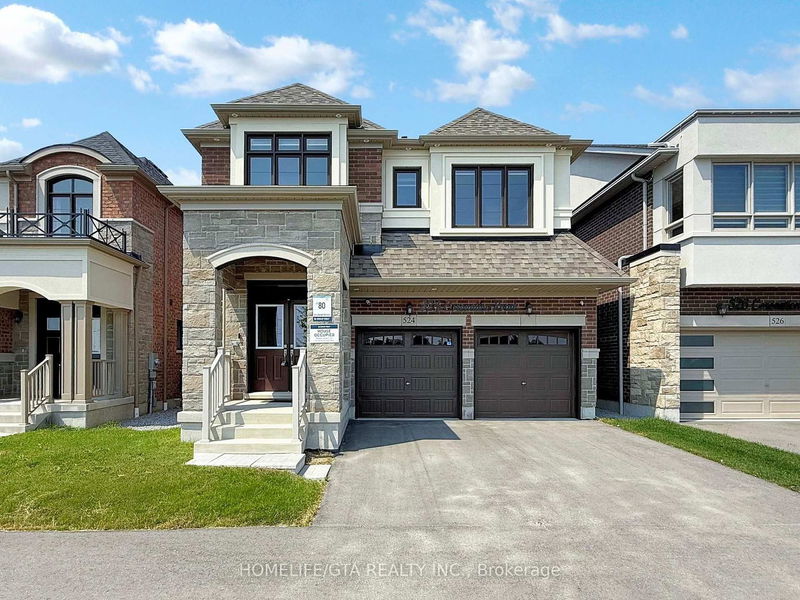

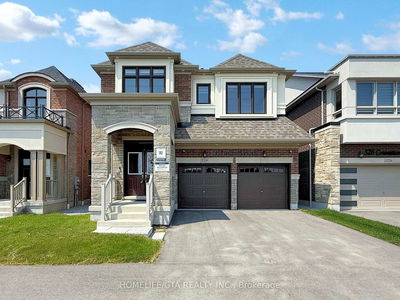
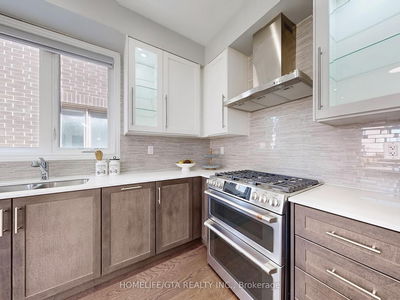
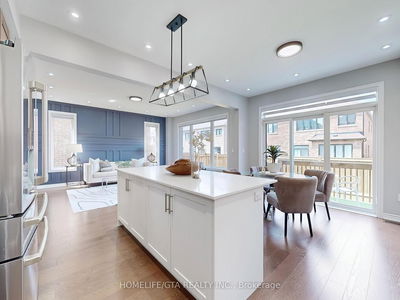

Price
$1,399,800
Bedrooms5 Beds
Bathrooms4 Baths
Size2500-3000 sqft
Year Built0-5
Property TypeHouse
Property Taxes$10404.19
Maintenance FeesNot listed
WOW! This one shows like a Model Home! This stunning detached Energy Blue Star Certified 2825 sq ft 2.9 Yrs new gorgeous home w/countless builder and personal upgrades worth Over $150,000 by the Seller with keeping you and your family in mind is perfect for your large family that offers 9 feet Ceiling on Main Floor & bright east facing double door entry, stone, stucco and Upgraded exterior, Upgraded Porcelain Tiles and Hardwood Floors throughout, with Formal dining room with Accent Walls and 2 Way Fireplace, and Gourmet Chef Kitchen with Upgraded 2 Tone Cabinets, Quartz Counter, Extra Pantry, and Centre Island with Soft closing and Pull Out and Glass cabinets & Top of the Line Professional Cafe Series GE Appliance that you can monitor through app on your phone to entertain your friends and family in spacious eat in kitchen to watch those special shows in a Great Family room with 2 Way Gas Fireplace and Accent walls and office/Den/Puja Room for those who work for home or need that special room for prayers. The 5 Bedrooms with Accent Walls are spacious w/3 Bedrooms having walk in closets and Primary bedroom having 2 walk in closets, 2 having ensuite w/Frameless Glass Showers w/Spouts, Upgraded floors & Tiles. Pre wired for Ethernet Internet cable in each room and Three 4K Security Cameras and Smart Switches for approximately 150 inside and outside potlights Plus Custom Zebra Blinds. Mud room w/separate entry to Garage and outside. Just Move in and Start living in this home with Modern Upgrades, Finishes, Personal Touches of the Seller with you in mind so that you do not have to do anything. This is close to Highway 412, 401, 407, Future School and Top Rated High School. 2 Minute walk to Bus to go to Whitby Go Station. Hurry...this is the one you have been waiting.......
Dimensions
5' × 4.26'
Features
hardwood floor, 2 way fireplace, combined w/kitchen
Dimensions
3.65' × 3.07'
Features
porcelain floor, pantry, w/o to deck
Dimensions
3.65' × 2.31'
Features
porcelain floor, centre island, eat-in kitchen
Dimensions
3.65' × 2.62'
Features
hardwood floor, glass doors, pot lights
Dimensions
4.14' × 4.11'
Features
hardwood floor, 2 way fireplace, panelled
Dimensions
5.12' × 3.04'
Features
hardwood floor, walk-in closet(s), separate shower
Dimensions
3.32' × 2.77'
Features
hardwood floor, double closet, raised room
Dimensions
3.77' × 2.77'
Features
hardwood floor, double closet, picture window
Dimensions
3.65' × 3.35'
Features
hardwood floor, walk-in closet(s), pot lights
Dimensions
4.87' × 4.2'
Features
hardwood floor, walk-in closet(s), 6 pc ensuite
Dimensions
5' × 4.26'
Features
hardwood floor, 2 way fireplace, combined w/kitchen
Dimensions
3.65' × 3.07'
Features
porcelain floor, pantry, w/o to deck
Dimensions
3.65' × 2.62'
Features
hardwood floor, glass doors, pot lights
Dimensions
4.14' × 4.11'
Features
hardwood floor, 2 way fireplace, panelled
Dimensions
3.65' × 2.31'
Features
porcelain floor, centre island, eat-in kitchen
Dimensions
4.87' × 4.2'
Features
hardwood floor, walk-in closet(s), 6 pc ensuite
Dimensions
5.12' × 3.04'
Features
hardwood floor, walk-in closet(s), separate shower
Dimensions
3.32' × 2.77'
Features
hardwood floor, double closet, raised room
Dimensions
3.77' × 2.77'
Features
hardwood floor, double closet, picture window
Dimensions
3.65' × 3.35'
Features
hardwood floor, walk-in closet(s), pot lights
Have questions about this property?
Contact MeTotal Monthly Payment
$5,896 / month
Down Payment Percentage
20.00%
Mortgage Amount (Principal)
$1,119,840
Total Interest Payments
$690,450
Total Payment (Principal + Interest)
$1,810,290
Estimated Net Proceeds
$68,000
Realtor Fees
$25,000
Total Selling Costs
$32,000
Sale Price
$500,000
Mortgage Balance
$400,000

Sales Representative
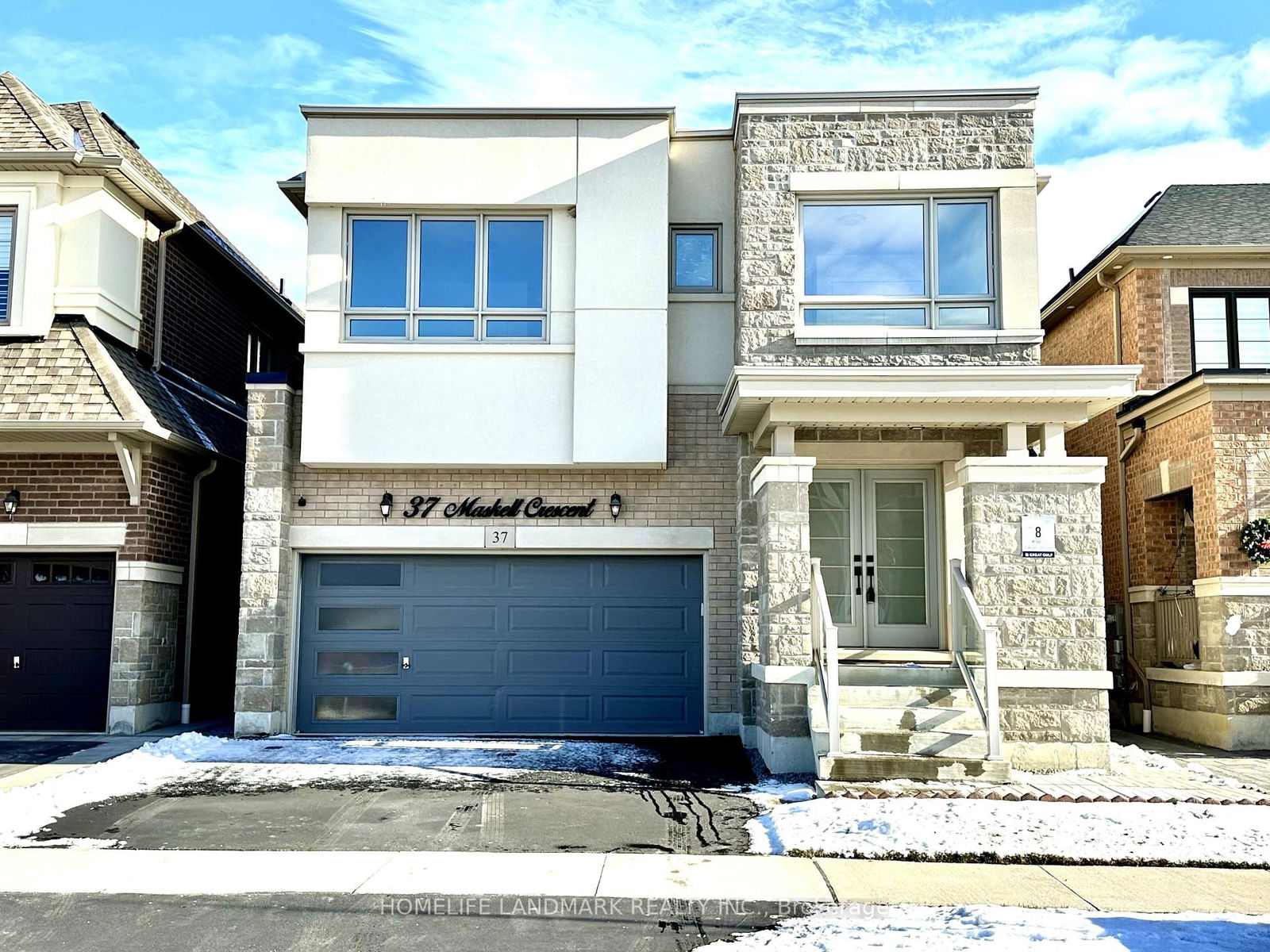
Rural Whitby, Whitby L1P 0J6
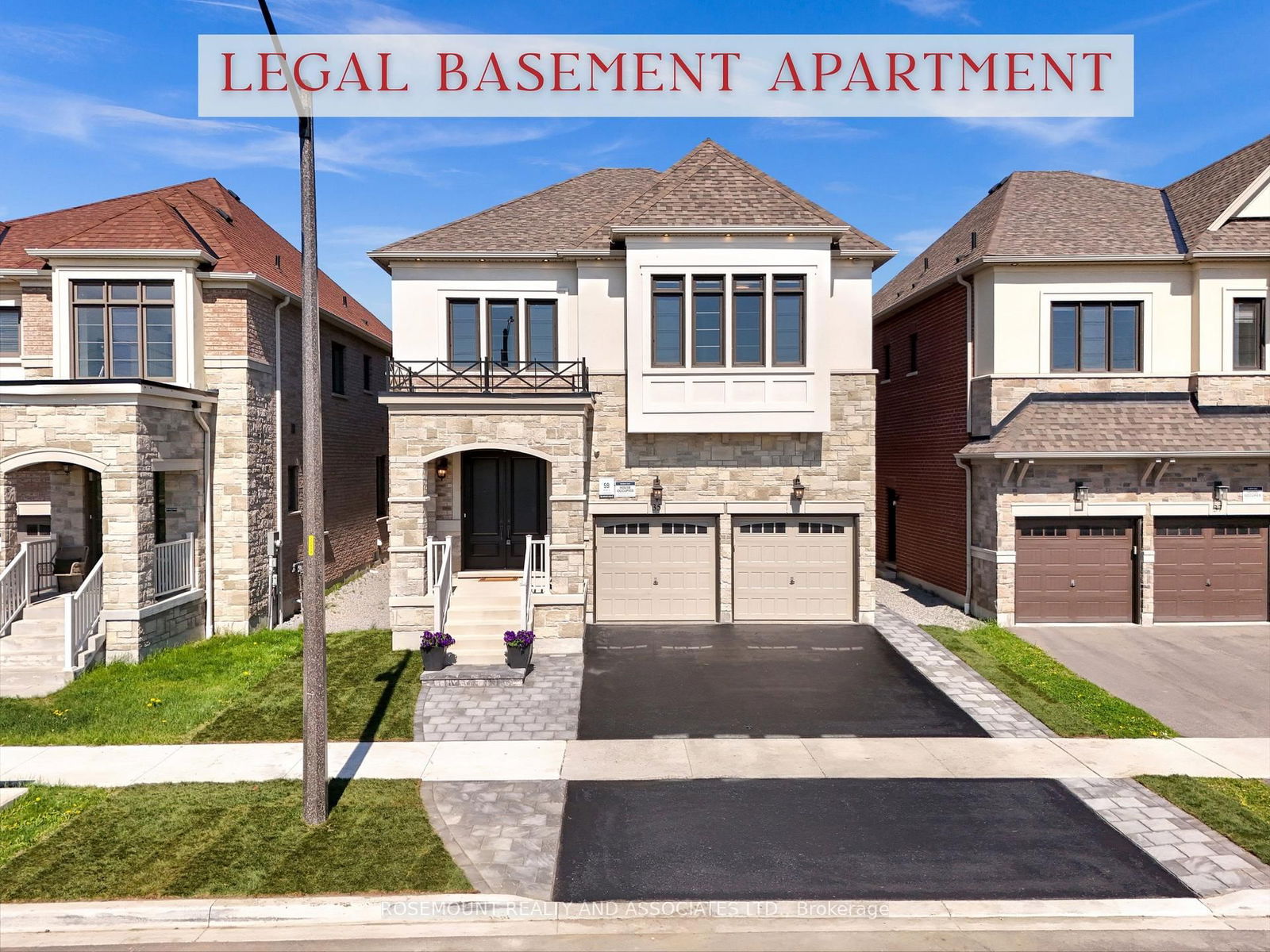
Rural Whitby, Whitby L1P 0J6
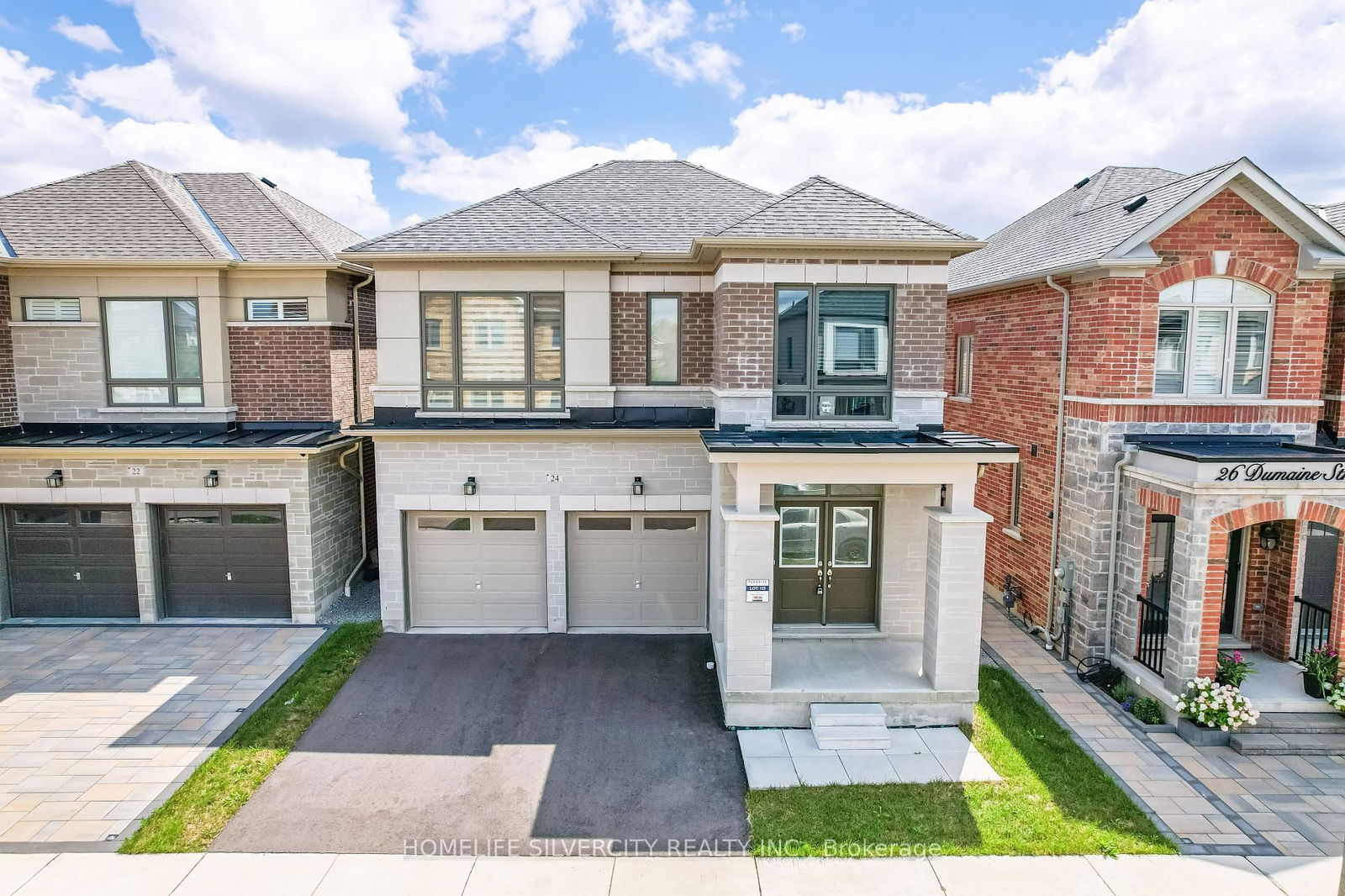
Rural Whitby, Whitby L1P 0G8
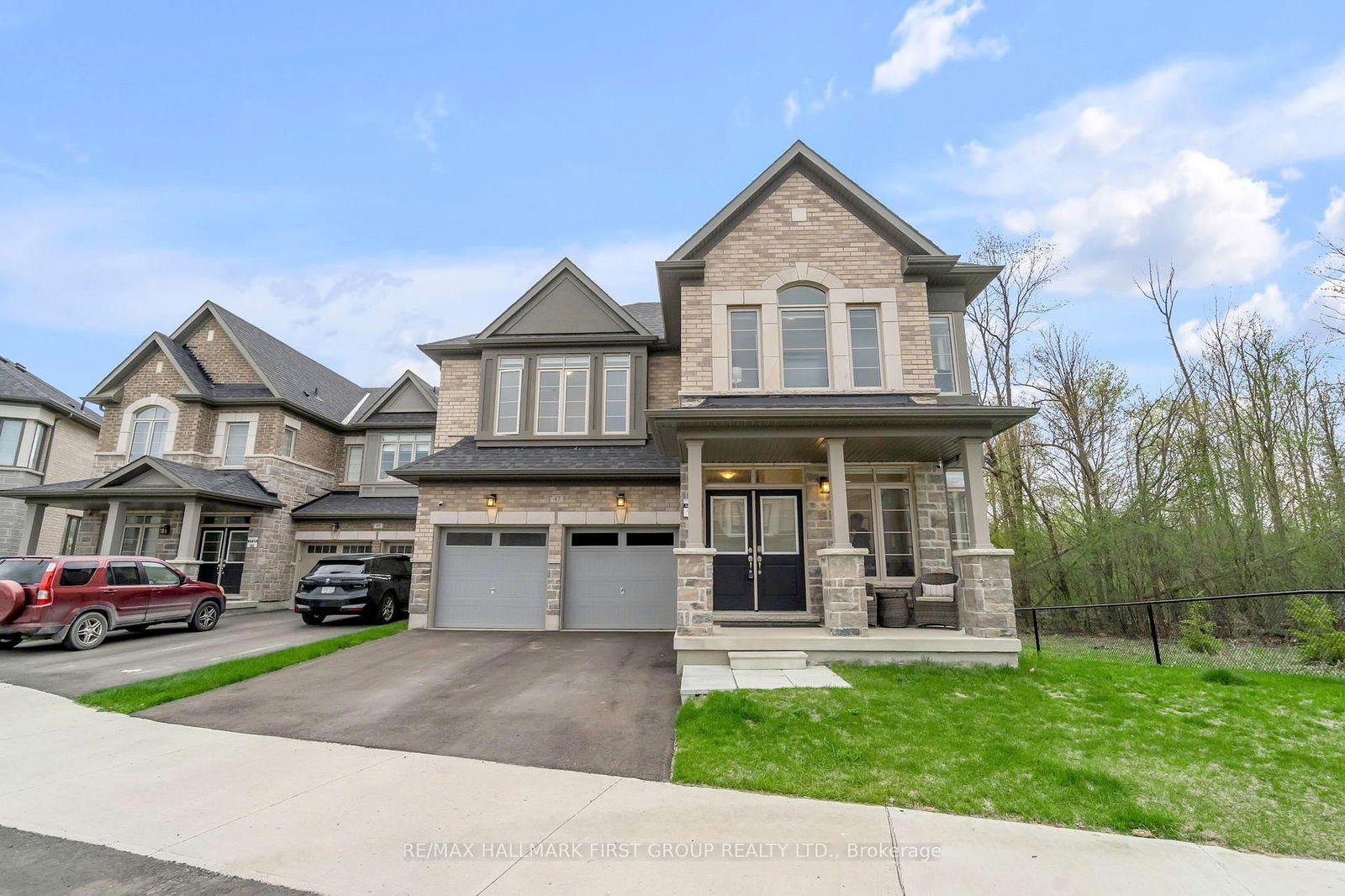
Rural Whitby, Whitby L1P 0N3

A highly successful and experienced real estate agent, Ken has been serving clients in the Greater Toronto Area for almost two decades. Born and raised in Toronto, Ken has a passion for helping people find their dream homes and investment properties has been the driving force behind his success. He has a deep understanding of the local real estate market, and his extensive knowledge and experience have earned him a reputation amongst his clients as a trusted and reliable partner when dealing with their real estate needs.

A scenic township encompassing rural communities, agricultural lands, and beautiful waterfront properties around Lake Scugog
Explore Today

Known as the Trail Capital of Canada, featuring extensive hiking networks, historic downtown, and strong arts community
Explore Today

A dynamic city combining industrial heritage with modern amenities, featuring universities, shopping centers, and waterfront trails
Explore Today

A growing community with historic downtown, modern amenities, and beautiful harbor front, perfect for families and professionals
Explore Today

A diverse waterfront community offering modern amenities, extensive recreational facilities, and excellent transportation links
Explore Today

A vibrant city featuring waterfront trails, conservation areas, and diverse neighborhoods with easy access to Toronto
Explore Today

A peaceful rural city known for its friendly atmosphere, agricultural heritage, and tight-knit community spirit
Explore Today

A picturesque waterfront region featuring over 250 lakes, known for its outdoor recreation, scenic beauty, and welcoming small-town charm
Explore Today