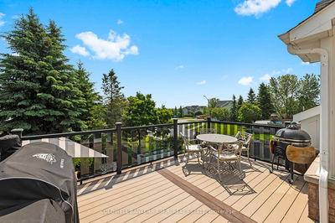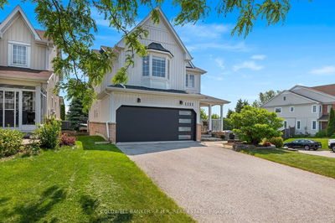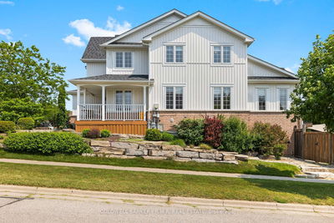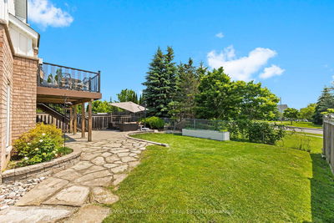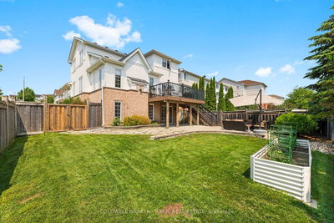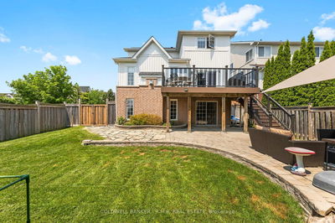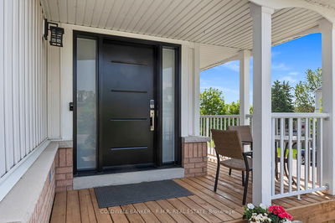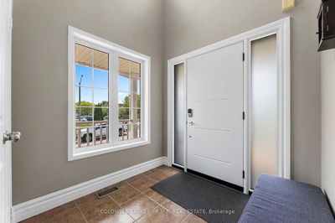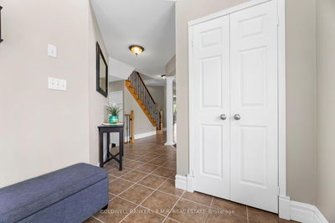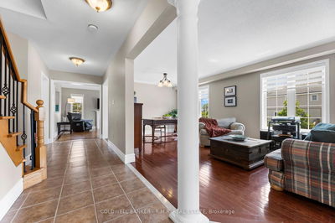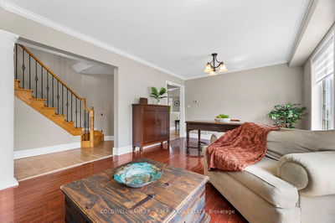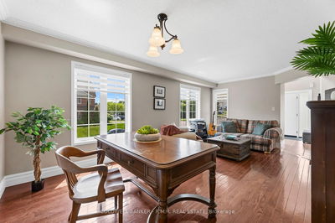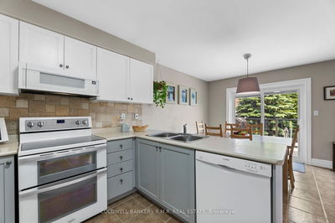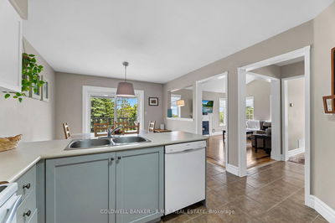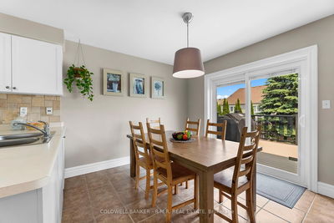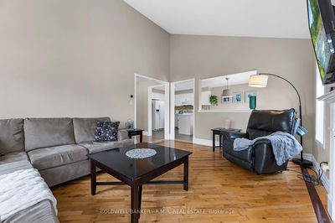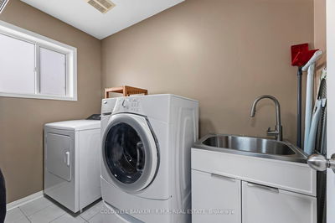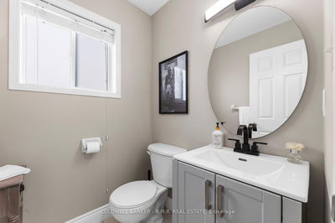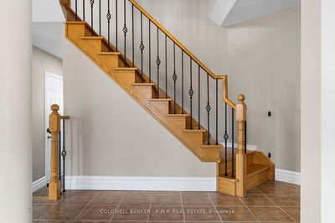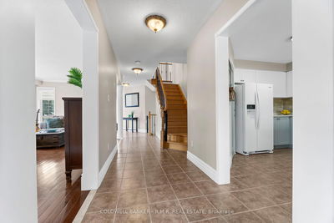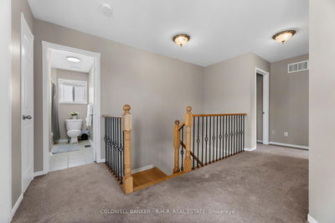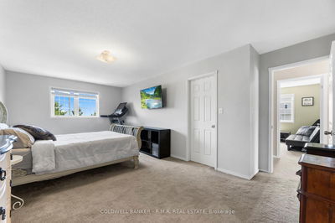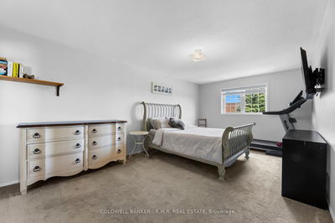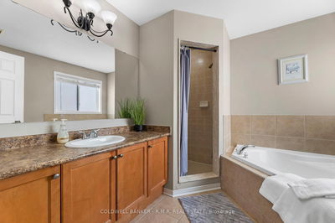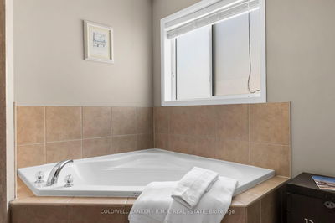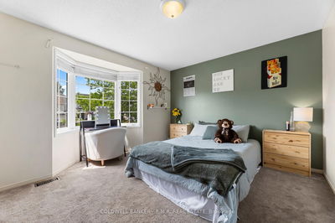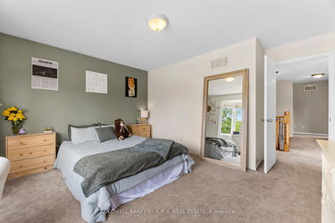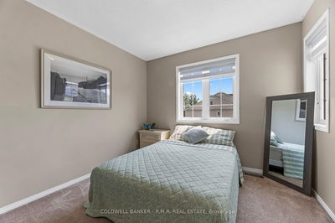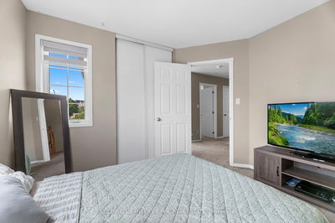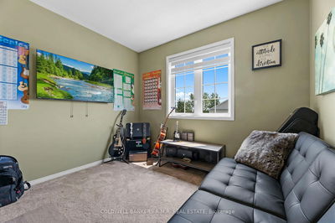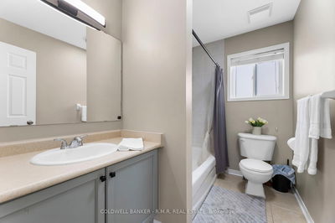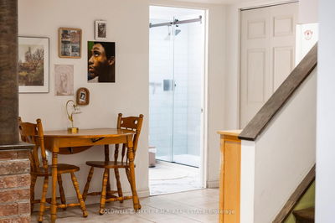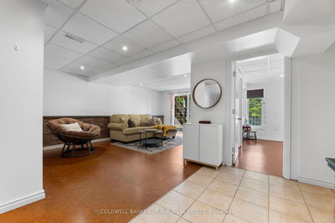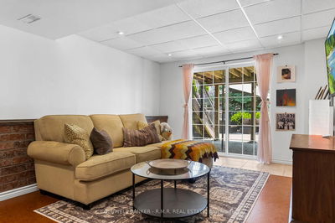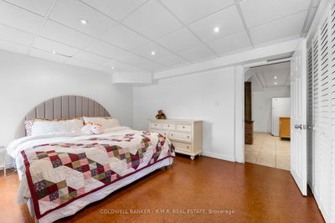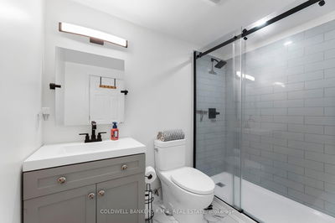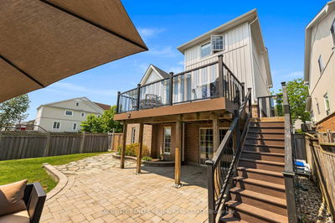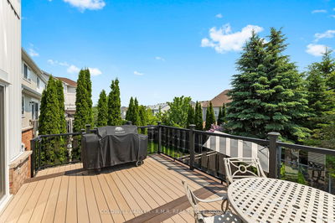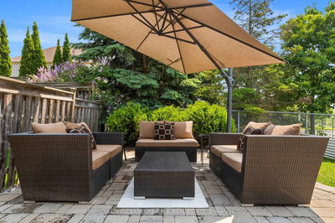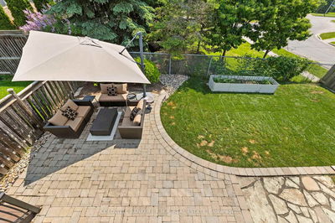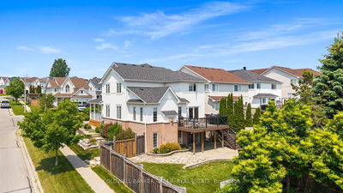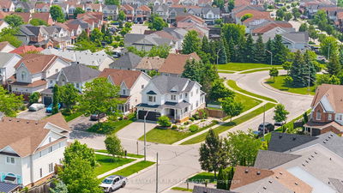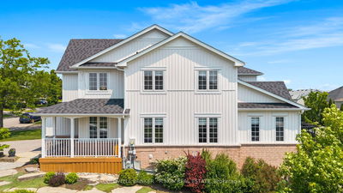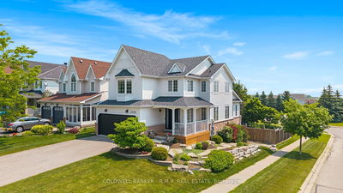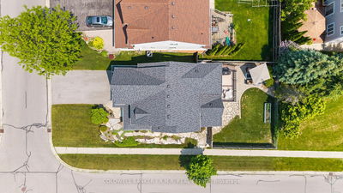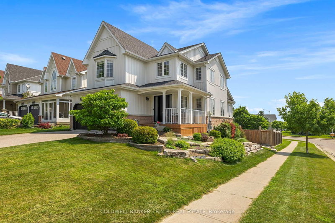

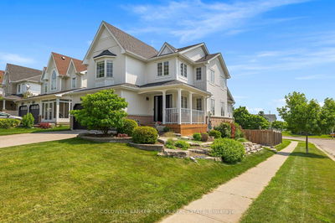
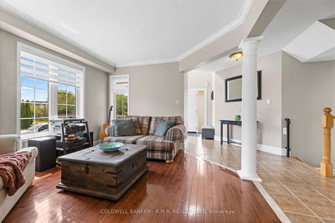
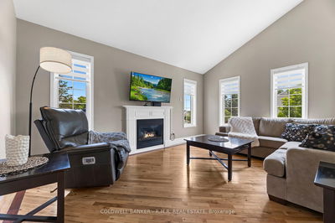
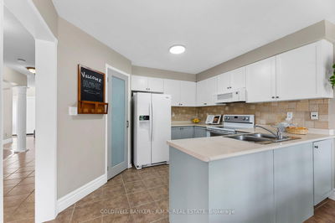
1151 Ashgrove Crescent, Pinecrest
Price
$974,900
Bedrooms4 Beds
Bathrooms4 Baths
Size2000-2500 sqft
Year Built16-30
Property TypeHouse
Property Taxes$6543.07
Maintenance FeesNot listed
Explore A Virtual Tour
Description
Welcome to 1151 Ashgrove Crescent a rare opportunity to own a beautifully maintained, first-time-offered detached 2-storey home in Oshawa's highly sought-after Pinecrest neighbourhood. This spacious 4-bedroom, 4-bathroom home features a finished walkout basement with in-law suite potential, offering versatility for extended family, guests, or income potential.Inside, you'll find a bright and functional layout that includes an eat-in kitchen with pantry, a stunning main floor family room with vaulted ceilings, and a convenient main floor laundry room. Enjoy direct access to the attached double car garage and extra parking for 4 vehicles in the driveway. Step outside to your private backyard retreat, featuring a professionally landscaped yard with aluminum and glass railings on the deck, a stone patio, and a beautifully crafted armor stone walkway leading from the front yard to the fully fenced backyard. Both the main and lower levels walk out to this serene outdoor space perfect for entertaining or relaxing. Smart home living is at your fingertips with smart blinds on the main floor that you can control from your smartphone. Major updates in 2024 include a new furnace, air conditioning system, hot water tank, front door, sliding patio door, and garage door offering peace of mind and efficiency for years to come. Situated on a premium lot with only one adjacent neighbour, this home is steps from Pinecrest Park, Glenbourne Park, and the scenic Harmony Valley Conservation Area. Families will love the proximity to top-ranked schools, while everyone will enjoy being close to transit, shopping, restaurants, and a nearby movie theatre.
Property Dimensions
Main Level
Living Room
Dimensions
6.13' × 3.5'
Features
hardwood floor, combined w/dining, crown moulding
Dining Room
Dimensions
2.95' × 3.5'
Features
hardwood floor, combined w/living, crown moulding
Family Room
Dimensions
4.89' × 3.64'
Features
hardwood floor, fireplace, vaulted ceiling(s)
Kitchen
Dimensions
3.5' × 3.02'
Features
ceramic floor, pantry
Lower Level
Bedroom 5
Dimensions
4.87' × 3.68'
Features
cork floor, closet, overlook patio
Recreation
Dimensions
5.77' × 3.46'
Features
cork floor, walk-out
Second Level
Bedroom 4
Dimensions
4.62' × 4.19'
Features
broadloom, closet, overlooks frontyard
Primary Bedroom
Dimensions
6.29' × 3.49'
Features
walk-in closet(s), 4 pc ensuite, overlooks backyard
Bedroom 3
Dimensions
3.35' × 3.02'
Features
broadloom, closet, overlooks frontyard
Bedroom 2
Dimensions
3.35' × 2.95'
Features
Broadloom
All Rooms
Recreation
Dimensions
5.77' × 3.46'
Features
cork floor, walk-out
Living Room
Dimensions
6.13' × 3.5'
Features
hardwood floor, combined w/dining, crown moulding
Dining Room
Dimensions
2.95' × 3.5'
Features
hardwood floor, combined w/living, crown moulding
Kitchen
Dimensions
3.5' × 3.02'
Features
ceramic floor, pantry
Primary Bedroom
Dimensions
6.29' × 3.49'
Features
walk-in closet(s), 4 pc ensuite, overlooks backyard
Bedroom 5
Dimensions
4.87' × 3.68'
Features
cork floor, closet, overlook patio
Bedroom 4
Dimensions
4.62' × 4.19'
Features
broadloom, closet, overlooks frontyard
Bedroom 3
Dimensions
3.35' × 3.02'
Features
broadloom, closet, overlooks frontyard
Bedroom 2
Dimensions
3.35' × 2.95'
Features
Broadloom
Family Room
Dimensions
4.89' × 3.64'
Features
hardwood floor, fireplace, vaulted ceiling(s)
Have questions about this property?
Contact MeSale history for
Sign in to view property history
The Property Location
Mortgage Calculator
Total Monthly Payment
$4,048 / month
Down Payment Percentage
20.00%
Mortgage Amount (Principal)
$779,920
Total Interest Payments
$480,869
Total Payment (Principal + Interest)
$1,260,789
Determine Your Profits After Selling Your Home
Estimated Net Proceeds
$68,000
Realtor Fees
$25,000
Total Selling Costs
$32,000
Sale Price
$500,000
Mortgage Balance
$400,000

Jess Whitehead
Sales Representative
Related Properties
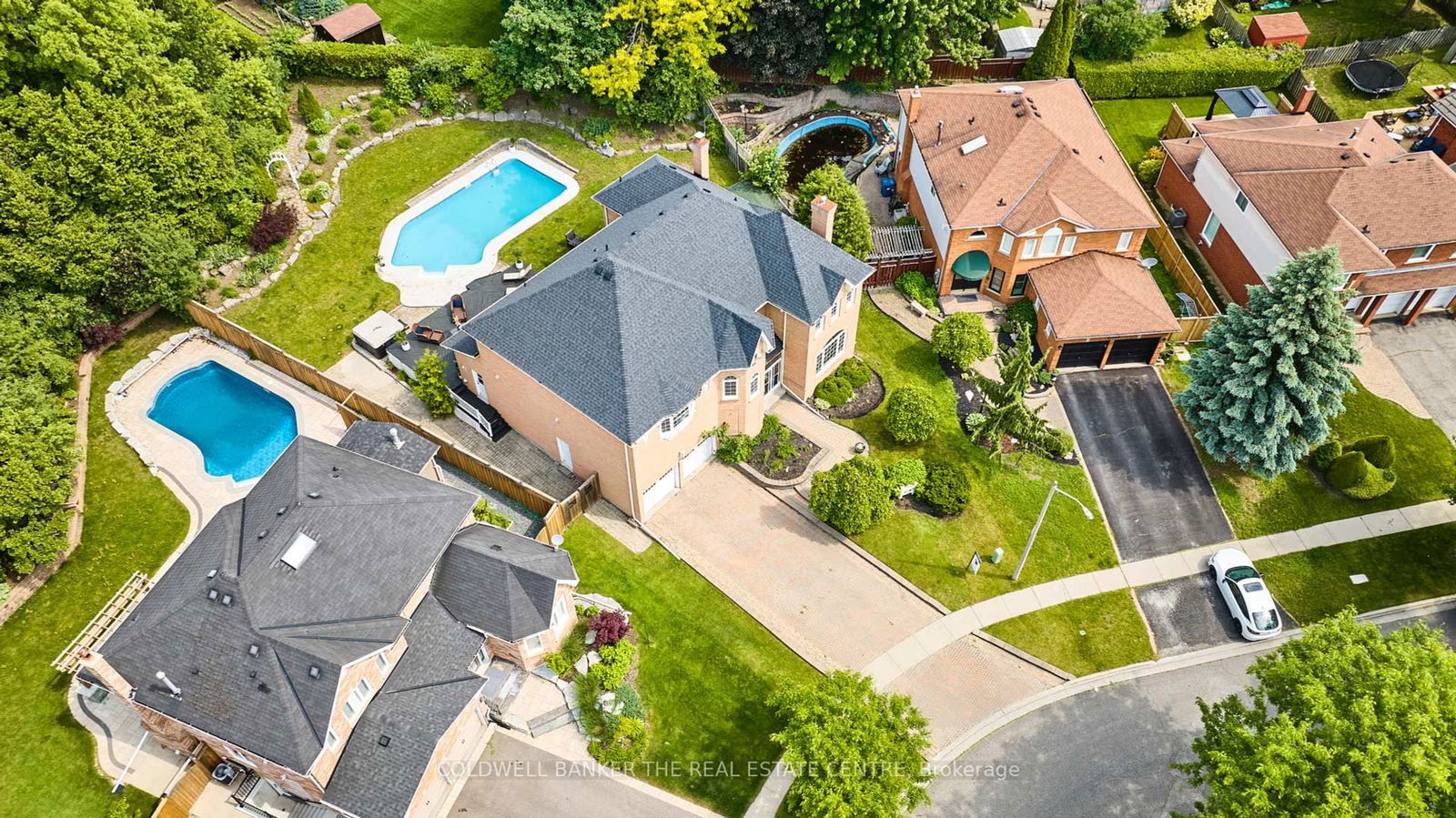
1056 Stone Cottage
CA$1,199,999Pinecrest, Oshawa L1K 1Z4
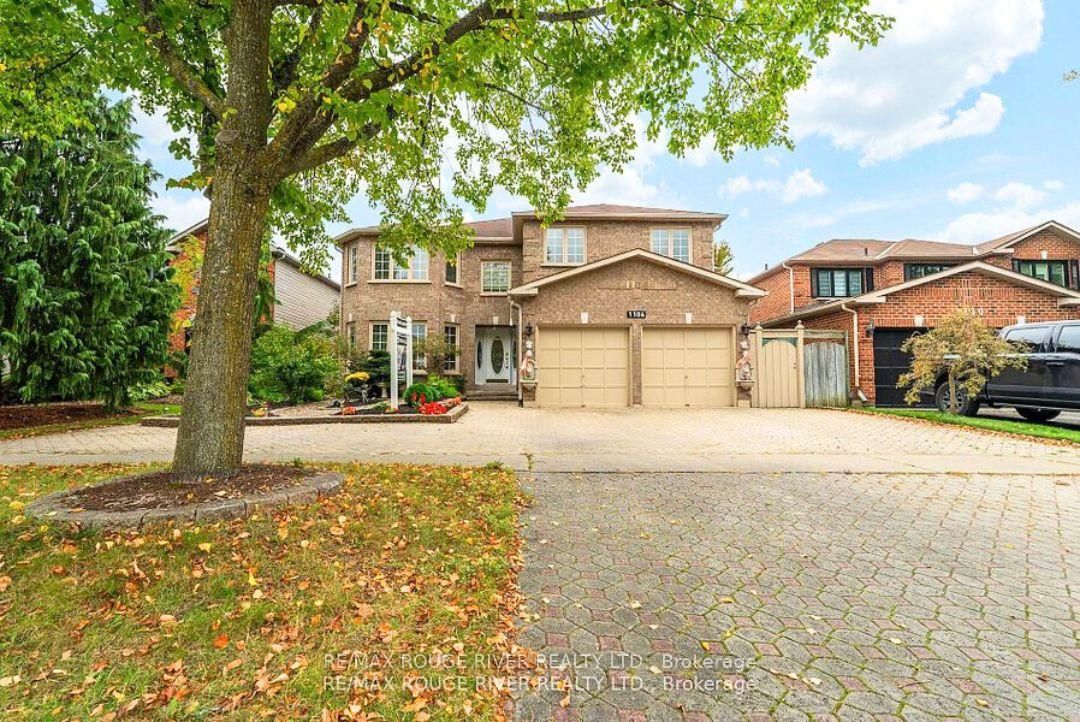
1106 Ridge Valley
CA$999,000Pinecrest, Oshawa L1K 2E2
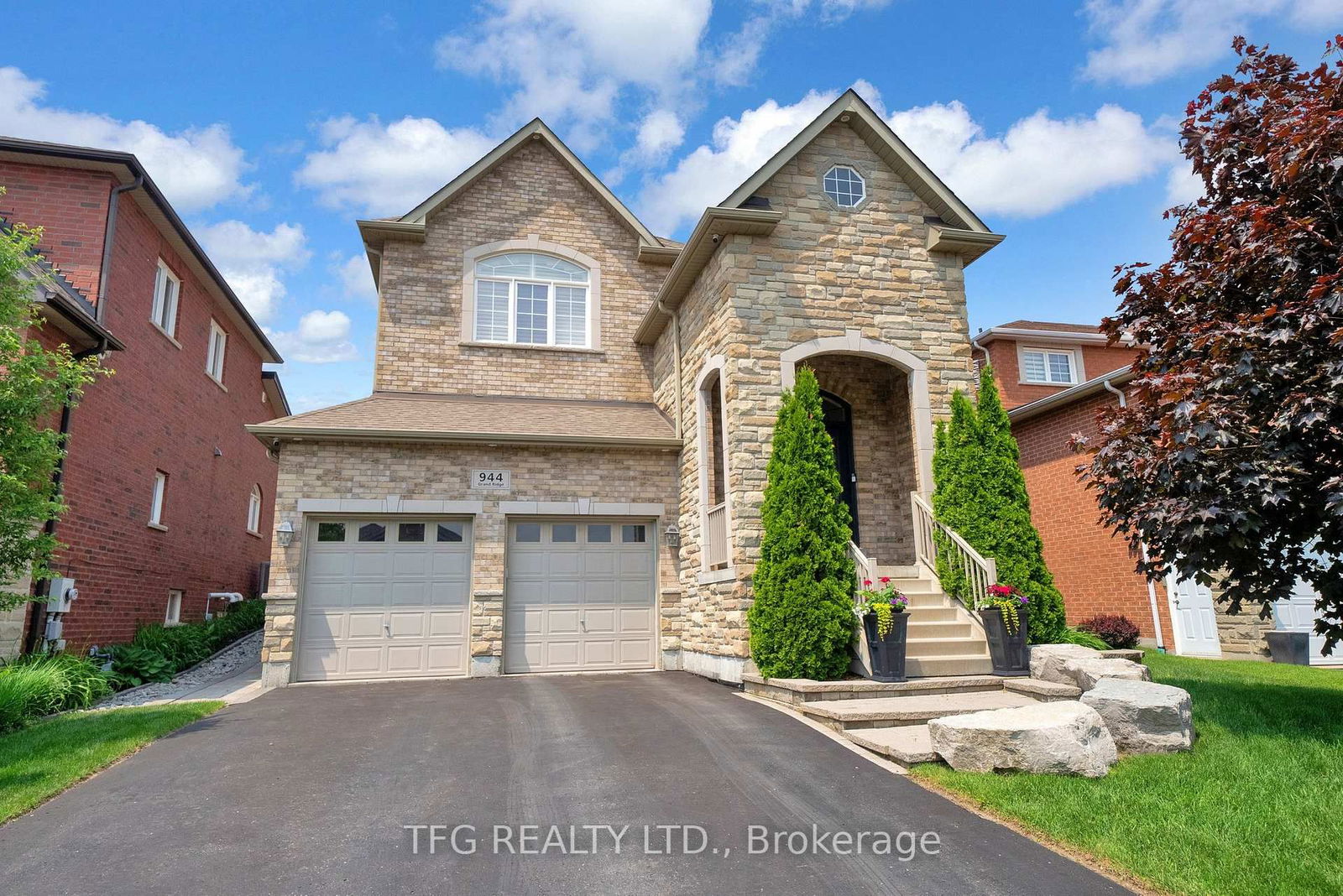
944 Grand Ridge
CA$1,449,999Pinecrest, Oshawa L1K 3B4
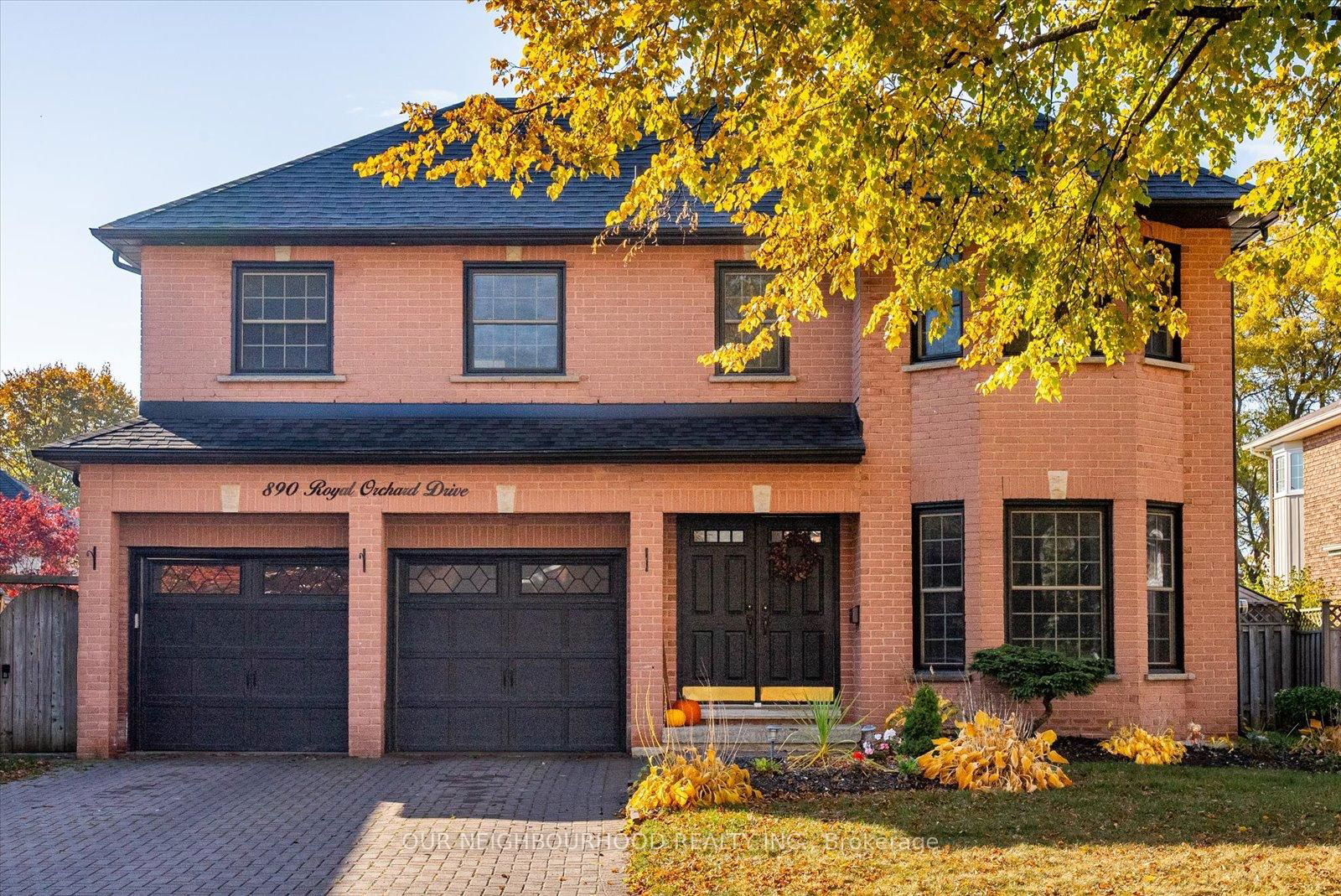
890 Royal Orchard
CA$1,049,000Pinecrest, Oshawa L1K 2A1

Meet Jess Whitehead
A highly successful and experienced real estate agent, Ken has been serving clients in the Greater Toronto Area for almost two decades. Born and raised in Toronto, Ken has a passion for helping people find their dream homes and investment properties has been the driving force behind his success. He has a deep understanding of the local real estate market, and his extensive knowledge and experience have earned him a reputation amongst his clients as a trusted and reliable partner when dealing with their real estate needs.

Scugog
A scenic township encompassing rural communities, agricultural lands, and beautiful waterfront properties around Lake Scugog
Explore Today

Uxbridge
Known as the Trail Capital of Canada, featuring extensive hiking networks, historic downtown, and strong arts community
Explore Today

Oshawa
A dynamic city combining industrial heritage with modern amenities, featuring universities, shopping centers, and waterfront trails
Explore Today

Whitby
A growing community with historic downtown, modern amenities, and beautiful harbor front, perfect for families and professionals
Explore Today

Ajax
A diverse waterfront community offering modern amenities, extensive recreational facilities, and excellent transportation links
Explore Today

Pickering
A vibrant city featuring waterfront trails, conservation areas, and diverse neighborhoods with easy access to Toronto
Explore Today

Clarington
A peaceful rural city known for its friendly atmosphere, agricultural heritage, and tight-knit community spirit
Explore Today

Kawartha Lakes
A picturesque waterfront region featuring over 250 lakes, known for its outdoor recreation, scenic beauty, and welcoming small-town charm
Explore Today
