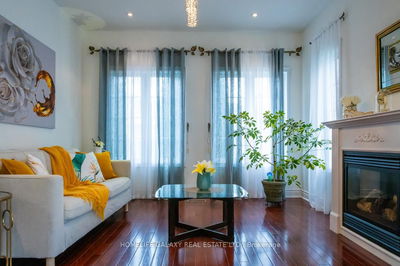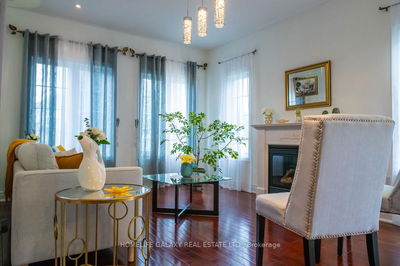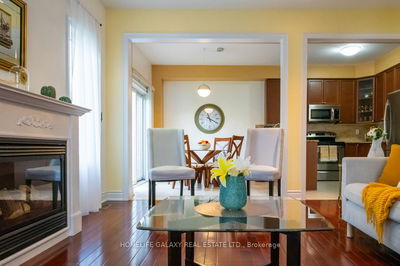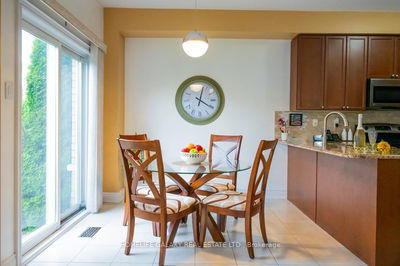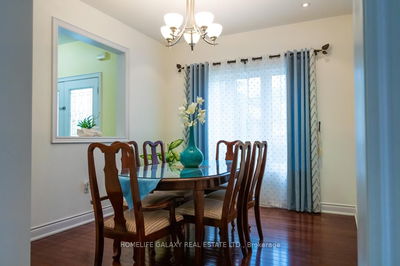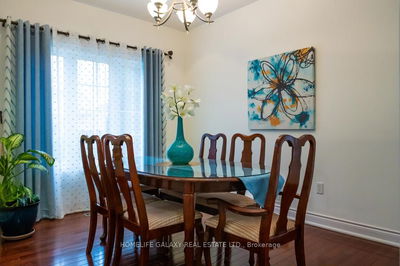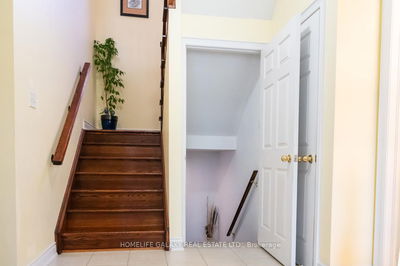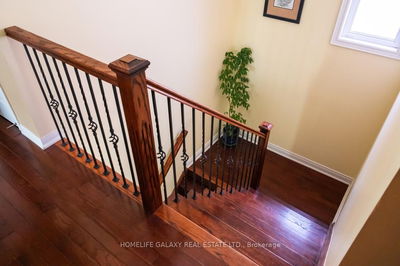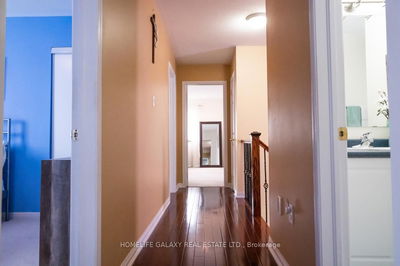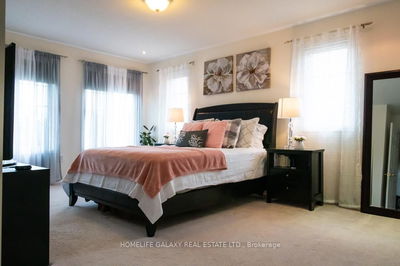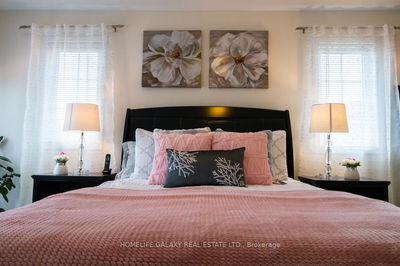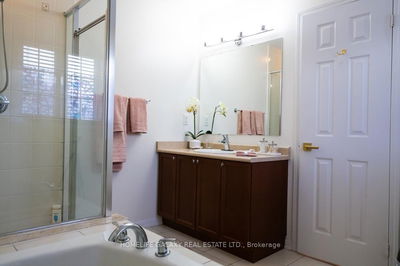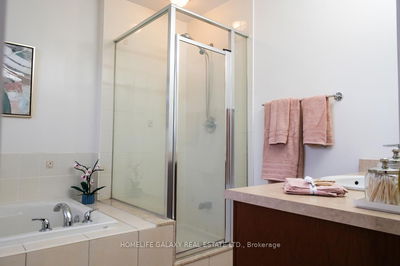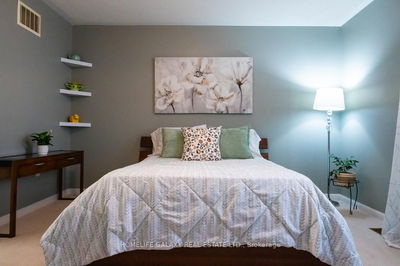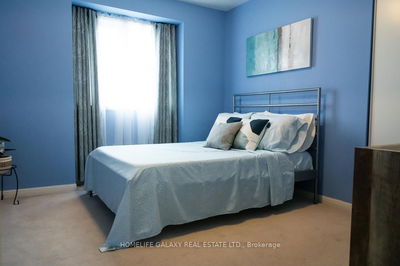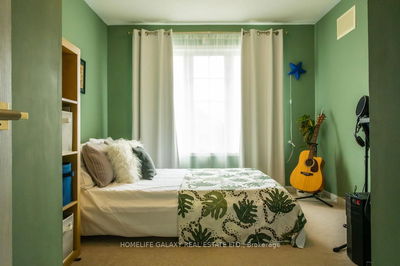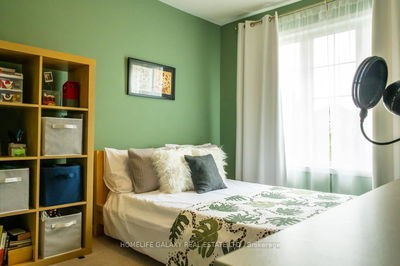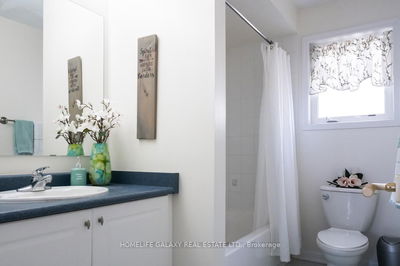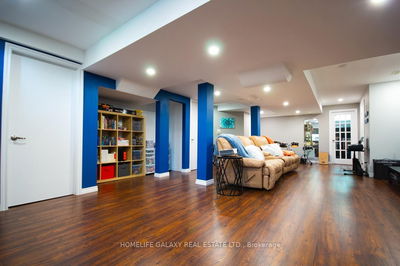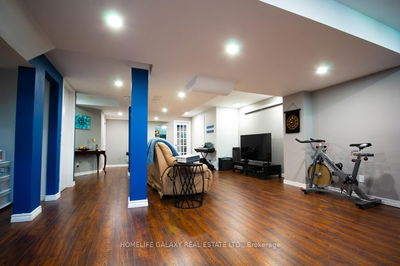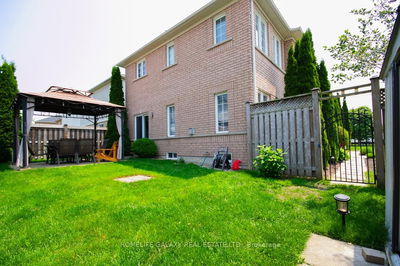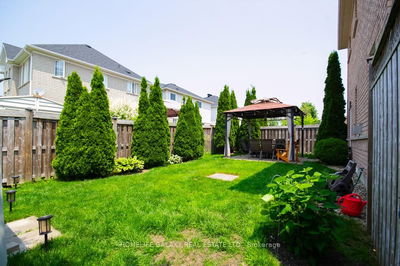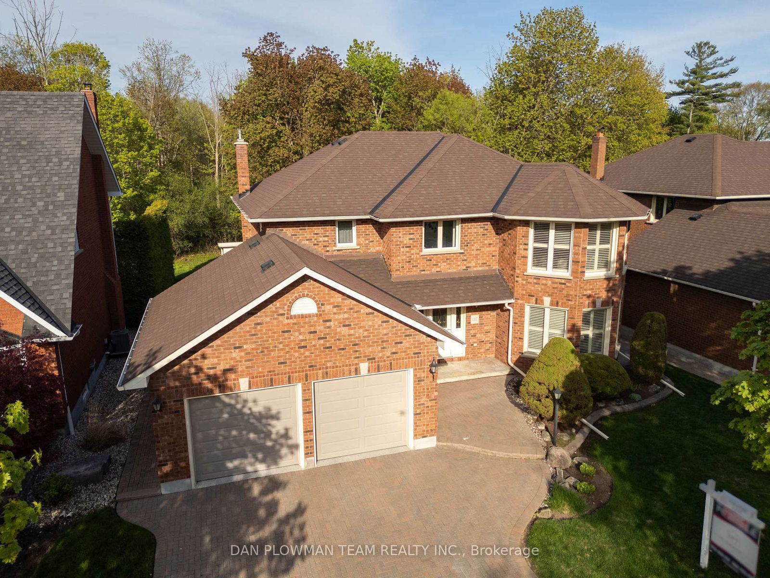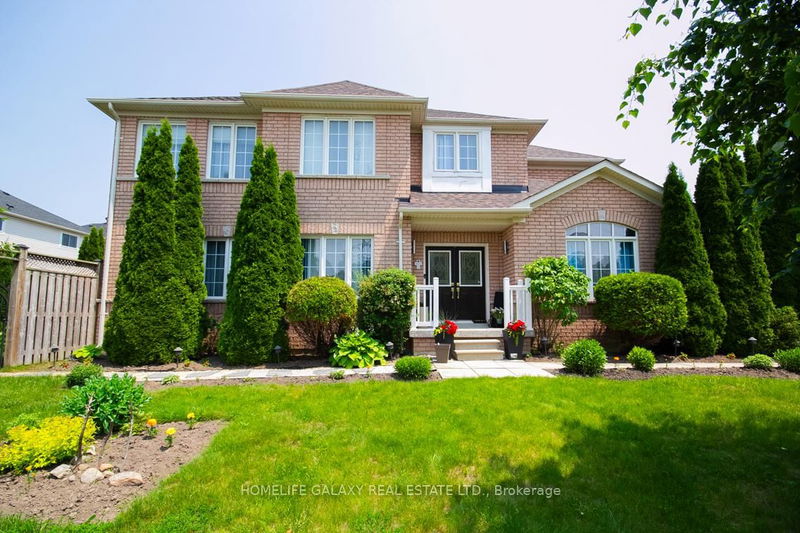

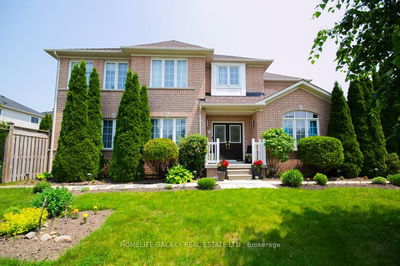

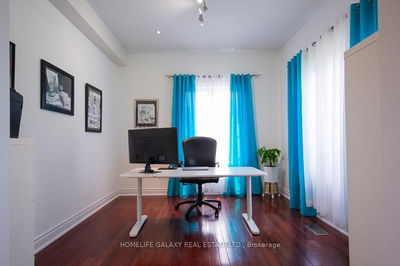
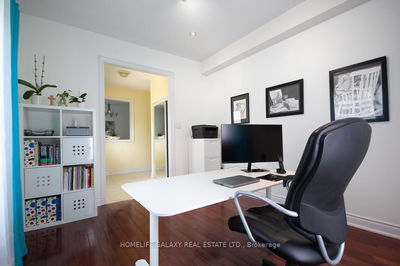
1768 Birchview Drive, Samac
Price
$988,000
Bedrooms4 Beds
Bathrooms3 Baths
Size2000-2500 sqft
Year Built16-30
Property TypeHouse
Property Taxes$7439.44
Maintenance FeesNot listed
Explore A Virtual Tour
Description
Welcome to your Forever Home in the highly sought-after North Oshawa community! This beautifully well maintained 4+1 bedroom home sits on a premium corner lot one of the largest lot in the neighborhood offering exceptional space and comfort for growing families. Step inside to soaring 9-ft ceilings and hardwood floors throughout the main areas, creating a warm and elegant atmosphere. The gourmet kitchen features upgraded cabinetry, granite countertop and plenty of storage, flowing seamlessly into a bright breakfast area with a walk-out to the backyard. Large windows flood the home with natural light, highlighting the open-concept layout designed for both everyday living and entertaining. The family room is the perfect place to unwind, complete with a cozy fireplace and pot lights. Upstairs, You'll discover 4 generously sized bedrooms, Including a primary room retreat w/ a large walk-In closet, and a 4-Piece Ensuite. Three additional bedrooms complete The upper level, offering ample room for family and guests. The finished basement offers a huge open area ideal for a rec rm or family entertainment space. There's also an additional bedroom that can easily serve as a home office or hobby room, plus a rough-in for a 4-piece bathroom making it a versatile extension of the home. Appreciate Being Just Minutes From Top-Rated Schools, Parks, Highways 401 & 407, Short Drive To Ontario Tech University/ Durham College, Shopping, Dining, And All Essential Amenities. With a thoughtful floor plan, spacious rooms, and a prime location in a family friendly neighborhood, this home truly checks all the boxes.
Property Dimensions
Second Level
Bedroom 2
Dimensions
4.34' × 3.78'
Features
semi ensuite, coffered ceiling(s), large window
Bedroom 3
Dimensions
3.56' × 2.97'
Features
large window, closet, broadloom
Primary Bedroom
Dimensions
5.23' × 4.52'
Features
4 pc ensuite, walk-in closet(s), broadloom
Bedroom 4
Dimensions
3.64' × 3.05'
Features
large window, closet, broadloom
Ground Level
Kitchen
Dimensions
3.14' × 2.74'
Features
granite counters, stainless steel appl, ceramic floor
Den
Dimensions
3.91' × 3.06'
Features
hardwood floor, picture window
Breakfast
Dimensions
3.14' × 2.79'
Features
w/o to yard, ceramic floor
Family Room
Dimensions
4.6' × 3.58'
Features
hardwood floor, fireplace, pot lights
Dining Room
Dimensions
3.84' × 2.96'
Features
hardwood floor, large window, pot lights
Basement Level
Media Room
Dimensions
0' × 0'
Features
Laminate
Office
Dimensions
0' × 0'
Features
Laminate
All Rooms
Media Room
Dimensions
0' × 0'
Features
Laminate
Breakfast
Dimensions
3.14' × 2.79'
Features
w/o to yard, ceramic floor
Office
Dimensions
0' × 0'
Features
Laminate
Dining Room
Dimensions
3.84' × 2.96'
Features
hardwood floor, large window, pot lights
Kitchen
Dimensions
3.14' × 2.74'
Features
granite counters, stainless steel appl, ceramic floor
Primary Bedroom
Dimensions
5.23' × 4.52'
Features
4 pc ensuite, walk-in closet(s), broadloom
Bedroom 2
Dimensions
4.34' × 3.78'
Features
semi ensuite, coffered ceiling(s), large window
Bedroom 3
Dimensions
3.56' × 2.97'
Features
large window, closet, broadloom
Bedroom 4
Dimensions
3.64' × 3.05'
Features
large window, closet, broadloom
Family Room
Dimensions
4.6' × 3.58'
Features
hardwood floor, fireplace, pot lights
Den
Dimensions
3.91' × 3.06'
Features
hardwood floor, picture window
Have questions about this property?
Contact MeSale history for
Sign in to view property history
The Property Location
Mortgage Calculator
Total Monthly Payment
$4,170 / month
Down Payment Percentage
20.00%
Mortgage Amount (Principal)
$790,400
Total Interest Payments
$487,330
Total Payment (Principal + Interest)
$1,277,730
Determine Your Profits After Selling Your Home
Estimated Net Proceeds
$68,000
Realtor Fees
$25,000
Total Selling Costs
$32,000
Sale Price
$500,000
Mortgage Balance
$400,000

Jess Whitehead
Sales Representative
Related Properties

Meet Jess Whitehead
A highly successful and experienced real estate agent, Ken has been serving clients in the Greater Toronto Area for almost two decades. Born and raised in Toronto, Ken has a passion for helping people find their dream homes and investment properties has been the driving force behind his success. He has a deep understanding of the local real estate market, and his extensive knowledge and experience have earned him a reputation amongst his clients as a trusted and reliable partner when dealing with their real estate needs.

Scugog
A scenic township encompassing rural communities, agricultural lands, and beautiful waterfront properties around Lake Scugog
Explore Today

Uxbridge
Known as the Trail Capital of Canada, featuring extensive hiking networks, historic downtown, and strong arts community
Explore Today

Oshawa
A dynamic city combining industrial heritage with modern amenities, featuring universities, shopping centers, and waterfront trails
Explore Today

Whitby
A growing community with historic downtown, modern amenities, and beautiful harbor front, perfect for families and professionals
Explore Today

Ajax
A diverse waterfront community offering modern amenities, extensive recreational facilities, and excellent transportation links
Explore Today

Pickering
A vibrant city featuring waterfront trails, conservation areas, and diverse neighborhoods with easy access to Toronto
Explore Today

Clarington
A peaceful rural city known for its friendly atmosphere, agricultural heritage, and tight-knit community spirit
Explore Today

Kawartha Lakes
A picturesque waterfront region featuring over 250 lakes, known for its outdoor recreation, scenic beauty, and welcoming small-town charm
Explore Today
