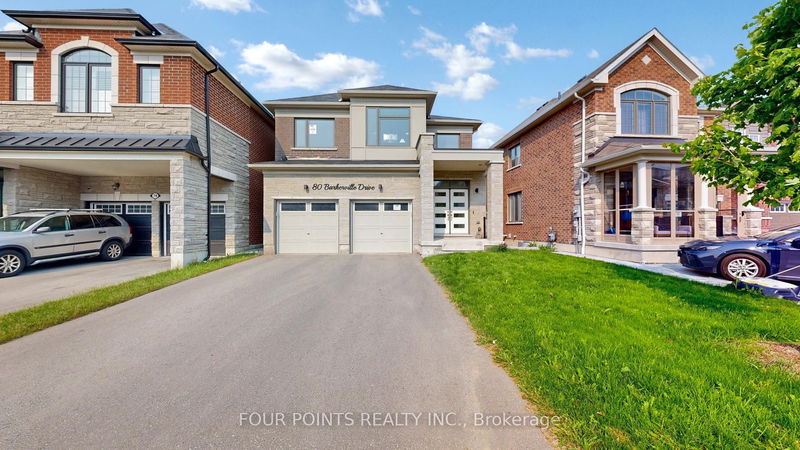

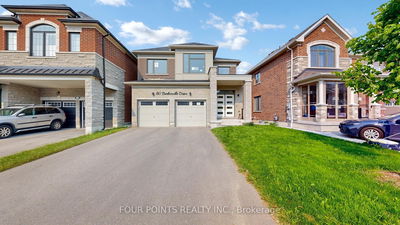
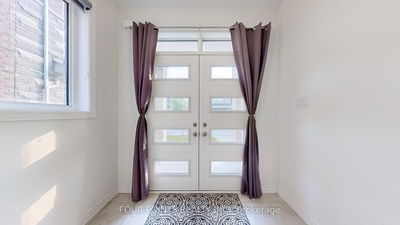
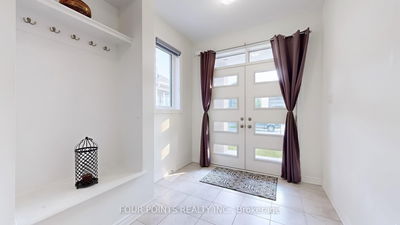
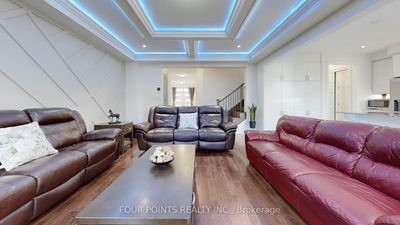
Price
$1,379,000
Bedrooms4 Beds
Bathrooms3 Baths
Size2000-2500 sqft
Year Built0-5
Property TypeHouse
Property Taxes$9595.14
Maintenance FeesNot listed
New Double Garage Detached House with Tarion Warranty. Built by Mattamy Homes with more than $$$ in upgrades from the builder. Premium Ravine lot with no rear-facing home and No sidewalk. Close to major Hwys 401/407/412. Walking distance to future elementary school site. Walking distance to Urgent Car & Medical Center. Open concept layout with spacious living, family, dining and kitchen area. Upgraded coffered ceiling in main area. Upgraded stair railings and iron pickets. Extended kitchen cabinetry with valence lighting and upgraded back splash. Gas Fireplace in main area and Gas Line to backyard deck for BBQ hookup. Extended deck in backyard to enjoy ravine and East view.Double sinks in both 2nd floor washrooms. Built in Humidifier and HRV system. Water softener system for whole house. Upgraded Tankless on demand Water Heater. 3 piece washroom rough in basement. 9ft ceiling on Main floor. Zebra window coverings.
Dimensions
2.8' × 3.65'
Features
b/i closet, broadloom, window
Dimensions
2.8' × 3.65'
Features
b/i closet, broadloom, window
Dimensions
3.9' × 3.65'
Features
b/i closet, broadloom, window
Dimensions
3.04' × 3.35'
Features
5 pc ensuite, double doors, walk-in closet(s)
Dimensions
3.96' × 2.74'
Features
tile floor, granite counters, pot lights
Dimensions
4.57' × 6.09'
Features
hardwood floor, combined w/living, fireplace
Dimensions
4.57' × 6.09'
Features
hardwood floor, pot lights, coffered ceiling(s)
Dimensions
4.57' × 4.05'
Features
tile floor, w/o to deck, overlooks ravine
Dimensions
4.57' × 4.05'
Features
tile floor, w/o to deck, overlooks ravine
Dimensions
4.57' × 6.09'
Features
hardwood floor, pot lights, coffered ceiling(s)
Dimensions
3.96' × 2.74'
Features
tile floor, granite counters, pot lights
Dimensions
3.04' × 3.35'
Features
5 pc ensuite, double doors, walk-in closet(s)
Dimensions
2.8' × 3.65'
Features
b/i closet, broadloom, window
Dimensions
2.8' × 3.65'
Features
b/i closet, broadloom, window
Dimensions
3.9' × 3.65'
Features
b/i closet, broadloom, window
Dimensions
4.57' × 6.09'
Features
hardwood floor, combined w/living, fireplace
Have questions about this property?
Contact MeTotal Monthly Payment
$5,754 / month
Down Payment Percentage
20.00%
Mortgage Amount (Principal)
$1,103,200
Total Interest Payments
$680,190
Total Payment (Principal + Interest)
$1,783,390
Estimated Net Proceeds
$68,000
Realtor Fees
$25,000
Total Selling Costs
$32,000
Sale Price
$500,000
Mortgage Balance
$400,000

Sales Representative
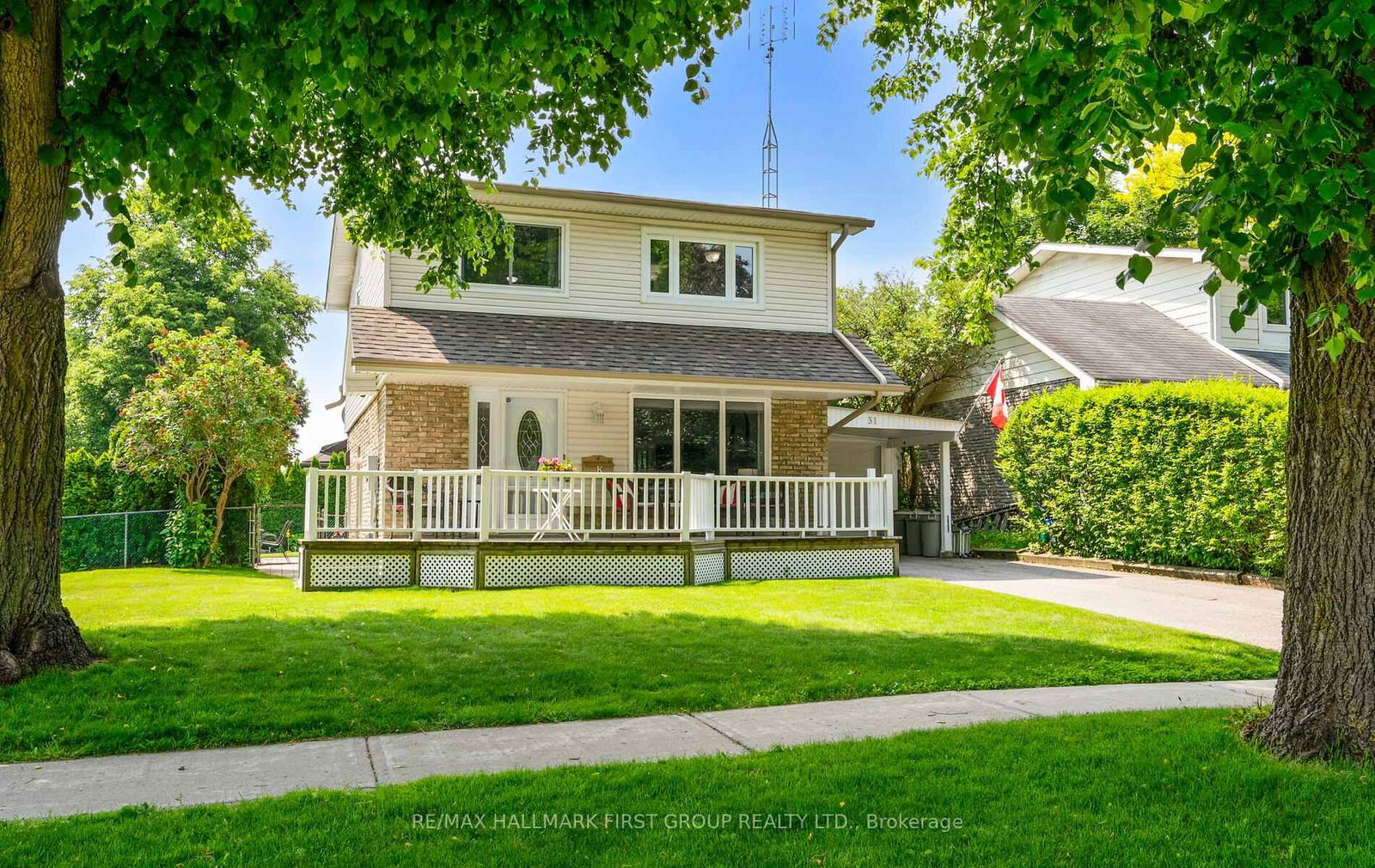
Lynde Creek, Whitby L1N 5P6
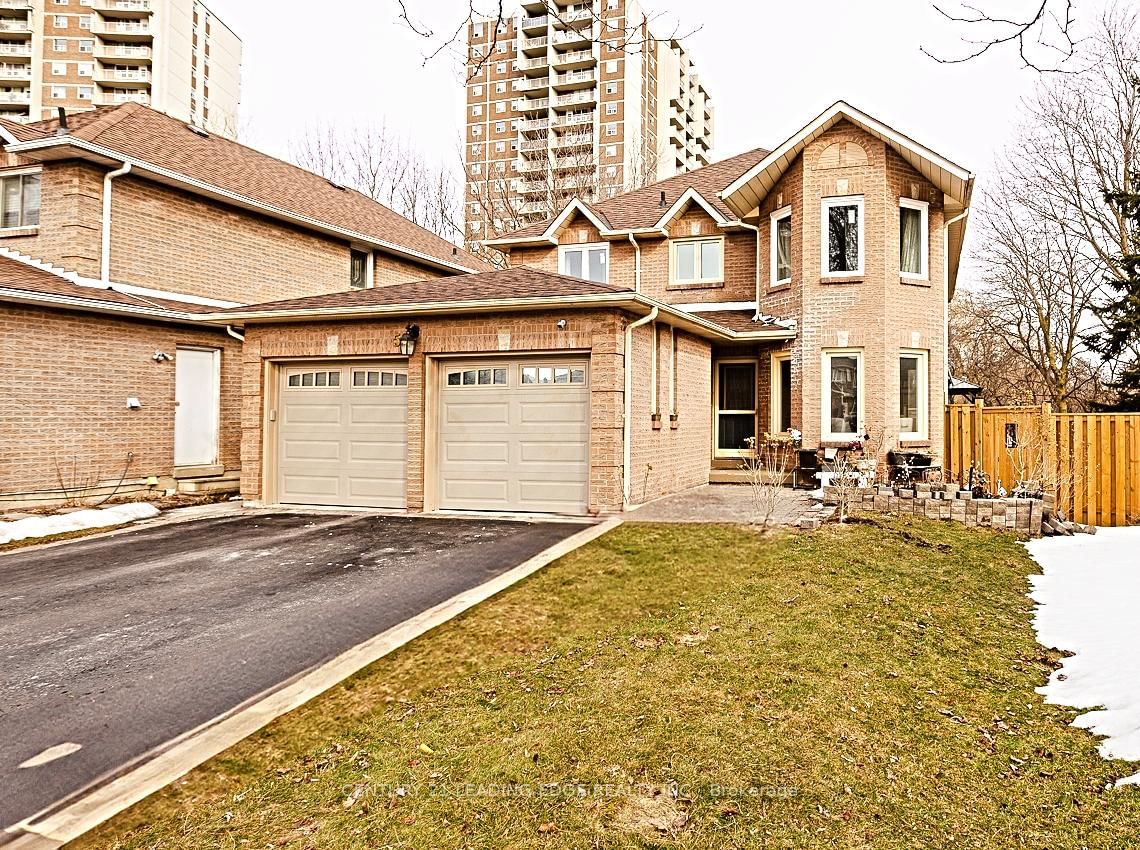
Lynde Creek, Whitby L1P 1K9
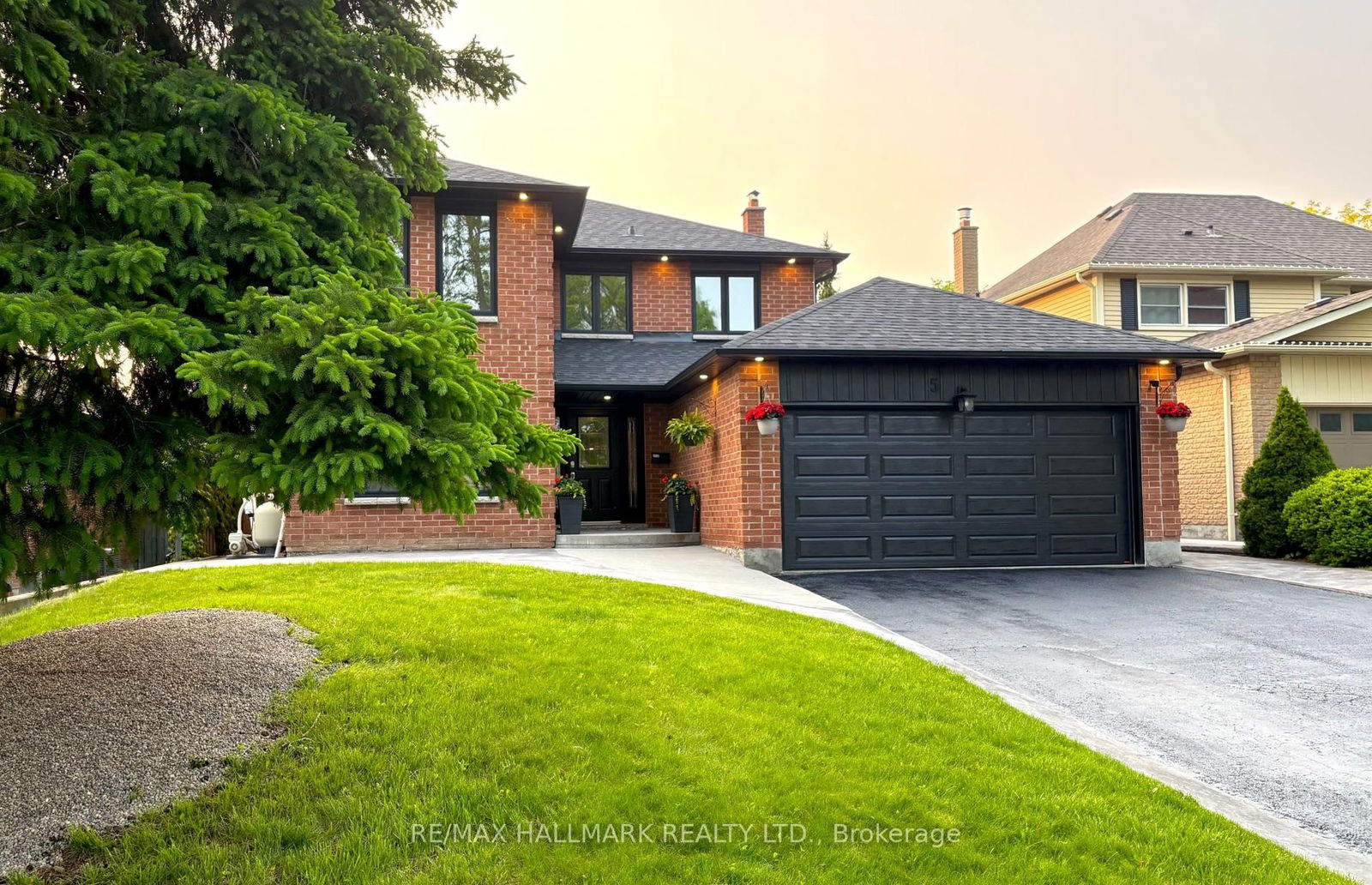
Lynde Creek, Whitby L1P 1E5
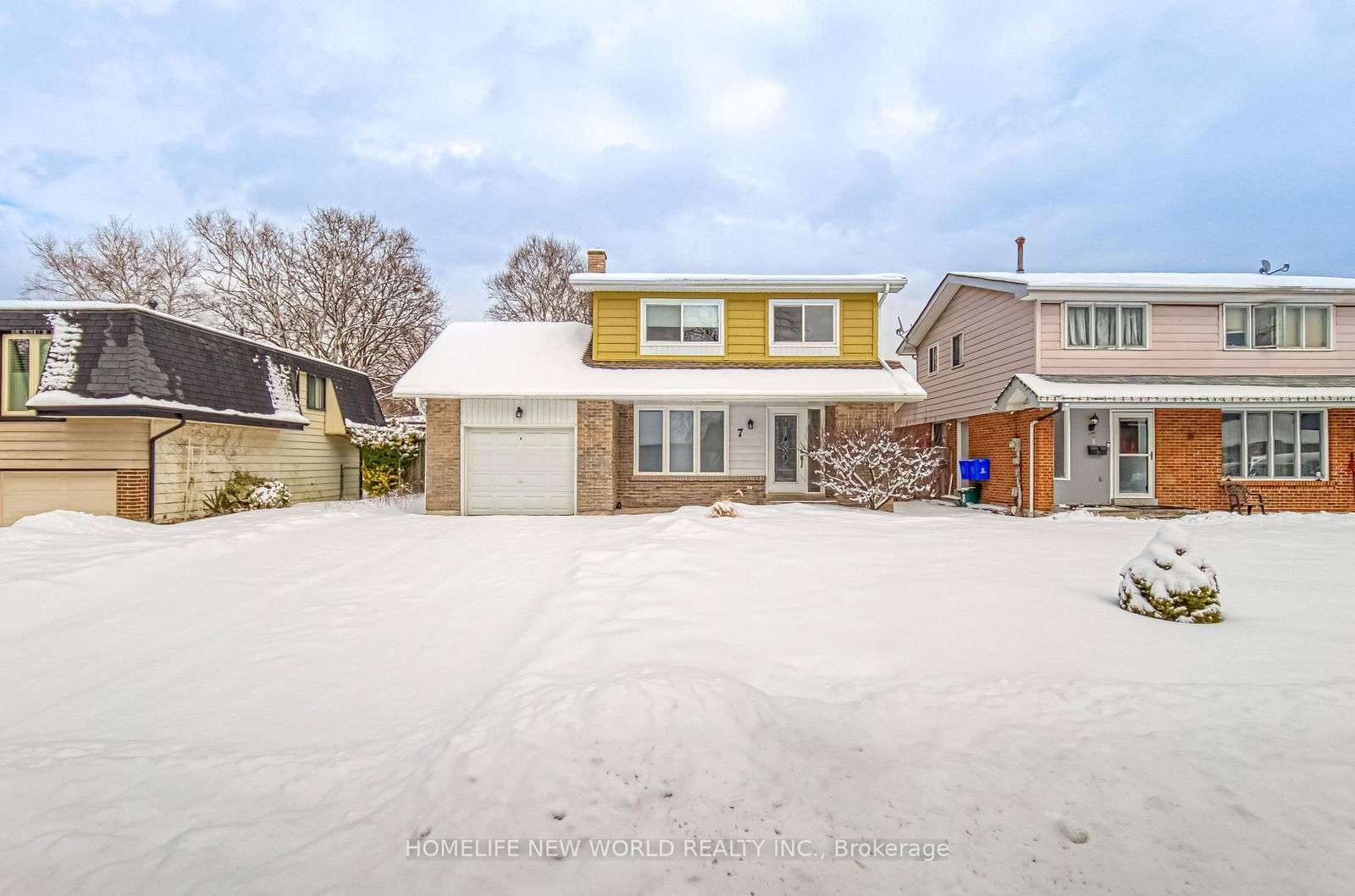
Lynde Creek, Whitby L1N 5M9

A highly successful and experienced real estate agent, Ken has been serving clients in the Greater Toronto Area for almost two decades. Born and raised in Toronto, Ken has a passion for helping people find their dream homes and investment properties has been the driving force behind his success. He has a deep understanding of the local real estate market, and his extensive knowledge and experience have earned him a reputation amongst his clients as a trusted and reliable partner when dealing with their real estate needs.

A scenic township encompassing rural communities, agricultural lands, and beautiful waterfront properties around Lake Scugog
Explore Today

Known as the Trail Capital of Canada, featuring extensive hiking networks, historic downtown, and strong arts community
Explore Today

A dynamic city combining industrial heritage with modern amenities, featuring universities, shopping centers, and waterfront trails
Explore Today

A growing community with historic downtown, modern amenities, and beautiful harbor front, perfect for families and professionals
Explore Today

A diverse waterfront community offering modern amenities, extensive recreational facilities, and excellent transportation links
Explore Today

A vibrant city featuring waterfront trails, conservation areas, and diverse neighborhoods with easy access to Toronto
Explore Today

A peaceful rural city known for its friendly atmosphere, agricultural heritage, and tight-knit community spirit
Explore Today

A picturesque waterfront region featuring over 250 lakes, known for its outdoor recreation, scenic beauty, and welcoming small-town charm
Explore Today