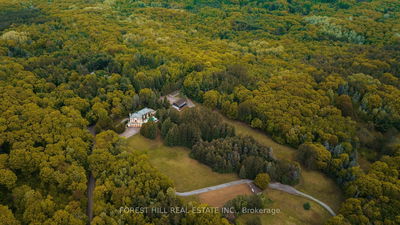





Price
$5,700,000
Bedrooms6 Beds
Bathrooms5 Baths
Size5000 + sqft
Year BuiltNot listed
Property TypeHouse
Property Taxes$18789.06
Maintenance FeesNot listed
Gated and tree-lined for total privacy, 68 Crows Pass is a Gordon Ridgely-designed Indiana-limestone and slate manor that delivers true four-season living just forty-five minutes from downtown Toronto via direct Highway 407 access. The home wraps approximately 7,000 sq ft of interiors around authentic 1802 farmhouse stone walls and hewn beams, beginning with a marble rotunda and hand-forged spiral staircase that lead to principal rooms opening onto a 100-foot limestone terrace overlooking a heated salt-water pool, whirlpool and hot tub. A Sub-Zero, Thermador and Miele kitchen centres a twelve-foot island and sun-splashed breakfast bay, while the adjoining beam-clad family room and original stone dining hall celebrate the estates heritage. Upstairs, five ensuite bedrooms and a library or sixth bedroom await; the forty-three-foot primary wing enjoys three sets of French doors to private balconies, a fireplace sitting area, twin walnut dressing rooms and a spa bath framed by a Palladian window. The walk-out lower level provides a games lounge, wet bar, guest suite and covered loggia, ensuring effortless indoor-outdoor entertaining through every season. Lifestyle amenities continue outside: a heated three-plus-car coach house currently a full gym and additional bedroom the loft-style second garage crowns the stone-clad barn for additional collectibles. Equestrians will value three stalls, a tack room, two cross-ties and a fenced paddock, and ready for an arena, and dual gated drives simplify daily comings and goings. This home offers Starlink, multi-zone HVAC, water purification, EV Charger, Credit Valley sandstone accents and a slate roof complete this rare fusion of architectural pedigree, resort comfort and year-round recreation, with Dagmar and Lakeridge ski clubs, golf courses and trail networks only minutes away. Zoning per Township of Scugog Zoning By-law: ORM-EP (Oak Ridges Moraine Environmental Protection)
Dimensions
4.87' × 7.01'
Features
centre island, stone floor, stainless steel appl
Dimensions
5.18' × 6.4'
Features
fireplace, french doors, w/o to terrace
Dimensions
5.48' × 6.09'
Features
wood trim, broadloom, overlooks pool
Dimensions
2.43' × 7.31'
Features
french doors, marble counter, circular oak stairs
Dimensions
5.18' × 6.4'
Features
combined w/sitting, plank, stone fireplace
Dimensions
5.48' × 3.96'
Features
3 pc ensuite, plank, overlooks pool
Dimensions
0' × 0'
Features
5 pc ensuite, hardwood floor, walk-in closet(s)
Dimensions
5.18' × 6.7'
Features
stone fireplace, broadloom, french doors
Dimensions
3.35' × 4.57'
Features
hardwood floor, overlooks pool, double closet
Dimensions
4.87' × 6.4'
Features
5 pc ensuite, broadloom, w/o to terrace
Dimensions
8.22' × 4.87'
Features
stone floor, w/o to balcony, galley kitchen
Dimensions
4.87' × 5.18'
Features
4 pc ensuite, broadloom, double doors
Dimensions
5.18' × 6.7'
Features
stone fireplace, broadloom, french doors
Dimensions
8.22' × 4.87'
Features
stone floor, w/o to balcony, galley kitchen
Dimensions
2.43' × 7.31'
Features
french doors, marble counter, circular oak stairs
Dimensions
5.18' × 6.4'
Features
fireplace, french doors, w/o to terrace
Dimensions
5.18' × 6.4'
Features
combined w/sitting, plank, stone fireplace
Dimensions
4.87' × 7.01'
Features
centre island, stone floor, stainless steel appl
Dimensions
4.87' × 6.4'
Features
5 pc ensuite, broadloom, w/o to terrace
Dimensions
5.48' × 3.96'
Features
3 pc ensuite, plank, overlooks pool
Dimensions
0' × 0'
Features
5 pc ensuite, hardwood floor, walk-in closet(s)
Dimensions
3.35' × 4.57'
Features
hardwood floor, overlooks pool, double closet
Dimensions
4.87' × 5.18'
Features
4 pc ensuite, broadloom, double doors
Dimensions
5.48' × 6.09'
Features
wood trim, broadloom, overlooks pool
Have questions about this property?
Contact MeTotal Monthly Payment
$22,043 / month
Down Payment Percentage
20.00%
Mortgage Amount (Principal)
$4,560,000
Total Interest Payments
$2,811,518
Total Payment (Principal + Interest)
$7,371,518
Estimated Net Proceeds
$68,000
Realtor Fees
$25,000
Total Selling Costs
$32,000
Sale Price
$500,000
Mortgage Balance
$400,000

Sales Representative

A highly successful and experienced real estate agent, Ken has been serving clients in the Greater Toronto Area for almost two decades. Born and raised in Toronto, Ken has a passion for helping people find their dream homes and investment properties has been the driving force behind his success. He has a deep understanding of the local real estate market, and his extensive knowledge and experience have earned him a reputation amongst his clients as a trusted and reliable partner when dealing with their real estate needs.

A scenic township encompassing rural communities, agricultural lands, and beautiful waterfront properties around Lake Scugog
Explore Today

Known as the Trail Capital of Canada, featuring extensive hiking networks, historic downtown, and strong arts community
Explore Today

A dynamic city combining industrial heritage with modern amenities, featuring universities, shopping centers, and waterfront trails
Explore Today

A growing community with historic downtown, modern amenities, and beautiful harbor front, perfect for families and professionals
Explore Today

A diverse waterfront community offering modern amenities, extensive recreational facilities, and excellent transportation links
Explore Today

A vibrant city featuring waterfront trails, conservation areas, and diverse neighborhoods with easy access to Toronto
Explore Today

A peaceful rural city known for its friendly atmosphere, agricultural heritage, and tight-knit community spirit
Explore Today

A picturesque waterfront region featuring over 250 lakes, known for its outdoor recreation, scenic beauty, and welcoming small-town charm
Explore Today