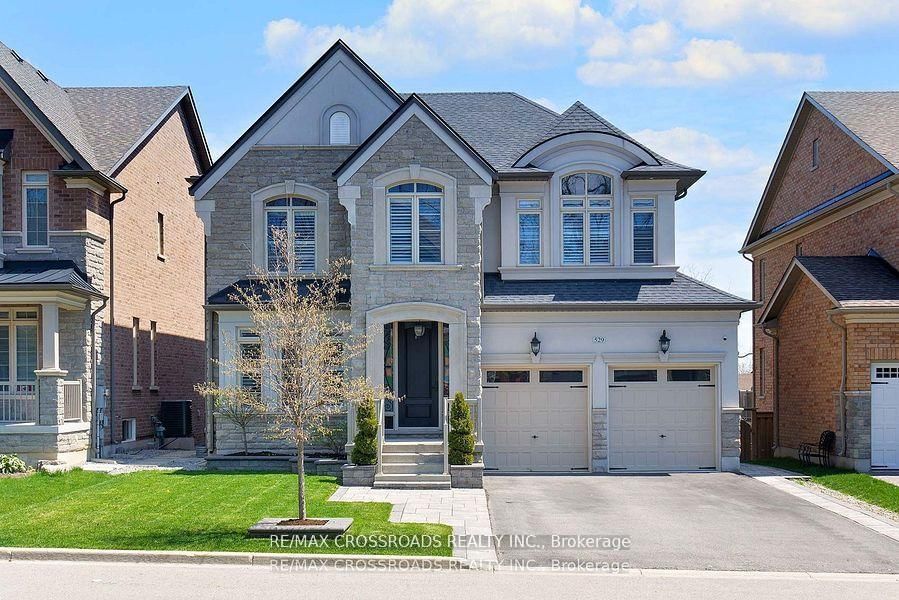





752 Breezy Drive, West Shore
Price
$899,900
Bedrooms4 Beds
Bathrooms3 Baths
Size1100-1500 sqft
Year BuiltNot listed
Property TypeHouse
Property Taxes$5629.61
Maintenance FeesNot listed
Description
Easy, Breezy, Beautiful! Move In Ready! Located In Serene Westshore Neighbourhood Minutes Away From Frenchmans Bay, Waterfront, Petticoat Creek, GO Station, Highway 401, Schools And Pickering Town Centre. This 2-Storey Dream Home Is Lit With Unobstructed South And North Sunlight. Newly Renovated Home Has New Flooring And Fresh Paint Throughout The Entire House. Classic, Tasteful Custom Kitchen Cabinets With Plaster Hood Vent, Kitchen Island, Brand New Stainless Steel Appliances, Designer Fixtures, Quartz Countertop, Ceramic Backsplash, And Extra Large Sink. Dining Room Has Deck Access For Transitional Indoor And Outdoor Dining Experience. Spacious Living Room With Built-In Shelves And Fireplace Acts Dually As Living And Sitting Room. Charming Powder Room With Checkered Porcelain Tiles Accompanies The Main Floor. Second Floor Has 4 Bedrooms All With Its Own Newly Finished Closet, A 4-Piece Bathroom, And A Linen Closet. Basement Is Fully Finished With A Separate Side Entrance. Large Living Space Features Family Room, At-Home Gym, Bedroom, 3-Piece Bathroom, Laundry Room With Oversized Brand New Stainless Steel Washer/Dryer Built Into Custom Cabinets. Adorned With Large Trees For Privacy And Shade, Backyard Is Made For Hosting Families And Friends. Private South Facing Oasis Has A Largely Built Deck, Fully Fenced, And Easy To Maintain Garden. Exterior Has Fresh Paint, New Pillars, And No Hassle Carport Garage With The Driveway For 4 Parking Spaces.
Property Dimensions
Basement Level
Utility Room
Dimensions
1.6' × 1.5'
Features
Exercise Room
Dimensions
3.4' × 2.6'
Features
carpet free, recessed lighting
Bathroom
Dimensions
2.8' × 1.9'
Features
3 pc bath, window, tile floor
Bedroom
Dimensions
3.5' × 3.1'
Features
carpet free, recessed lighting
Recreation
Dimensions
3.1' × 5.8'
Features
carpet free, recessed lighting
Laundry
Dimensions
2.9' × 1.25'
Features
laundry sink, b/i appliances, window
Main Level
Foyer
Dimensions
2.7' × 2.1'
Features
b/i closet, side door, w/o to yard
Dining Room
Dimensions
2.4' × 3.2'
Features
w/o to deck, south view, window floor to ceiling
Kitchen
Dimensions
3.3' × 4'
Features
centre island, overlooks backyard, stainless steel appl
Living Room
Dimensions
3.4' × 5.1'
Features
bay window, b/i shelves, electric fireplace
Powder Room
Dimensions
1.6' × 1'
Features
2 pc bath, tile floor, porcelain floor
Second Level
Bedroom
Dimensions
4.1' × 3.81'
Features
Closet
Bathroom
Dimensions
2.7' × 1.3'
Features
4 pc bath, b/i shelves, tile floor
Bedroom 2
Dimensions
3.5' × 3.1'
Features
Closet
Bedroom 3
Dimensions
3.1' × 2.8'
Features
Closet
Foyer
Dimensions
6.3' × 1'
Features
Linen Closet
Bedroom 4
Dimensions
2.8' × 2.7'
Features
Closet
All Rooms
Utility Room
Dimensions
1.6' × 1.5'
Features
Foyer
Dimensions
2.7' × 2.1'
Features
b/i closet, side door, w/o to yard
Exercise Room
Dimensions
3.4' × 2.6'
Features
carpet free, recessed lighting
Recreation
Dimensions
3.1' × 5.8'
Features
carpet free, recessed lighting
Laundry
Dimensions
2.9' × 1.25'
Features
laundry sink, b/i appliances, window
Powder Room
Dimensions
1.6' × 1'
Features
2 pc bath, tile floor, porcelain floor
Foyer
Dimensions
6.3' × 1'
Features
Linen Closet
Living Room
Dimensions
3.4' × 5.1'
Features
bay window, b/i shelves, electric fireplace
Dining Room
Dimensions
2.4' × 3.2'
Features
w/o to deck, south view, window floor to ceiling
Kitchen
Dimensions
3.3' × 4'
Features
centre island, overlooks backyard, stainless steel appl
Bedroom
Dimensions
4.1' × 3.81'
Features
Closet
Bedroom
Dimensions
3.5' × 3.1'
Features
carpet free, recessed lighting
Bedroom 2
Dimensions
3.5' × 3.1'
Features
Closet
Bedroom 3
Dimensions
3.1' × 2.8'
Features
Closet
Bedroom 4
Dimensions
2.8' × 2.7'
Features
Closet
Bathroom
Dimensions
2.8' × 1.9'
Features
3 pc bath, window, tile floor
Bathroom
Dimensions
2.7' × 1.3'
Features
4 pc bath, b/i shelves, tile floor
Have questions about this property?
Contact MeSale history for
Sign in to view property history
The Property Location
Mortgage Calculator
Total Monthly Payment
$3,702 / month
Down Payment Percentage
20.00%
Mortgage Amount (Principal)
$719,920
Total Interest Payments
$443,875
Total Payment (Principal + Interest)
$1,163,795
Determine Your Profits After Selling Your Home
Estimated Net Proceeds
$68,000
Realtor Fees
$25,000
Total Selling Costs
$32,000
Sale Price
$500,000
Mortgage Balance
$400,000

Jess Whitehead
Sales Representative
Related Properties

529 Cliffview
CA$1,699,999West Shore, Pickering L1W 0B2

821 HANWORTH
CA$1,149,000West Shore, Pickering L1W 2K6

535 Broadgreen
CA$1,599,000West Shore, Pickering L1W 3E8

704 Abingdon
CA$949,000West Shore, Pickering L1W 3M7

Meet Jess Whitehead
A highly successful and experienced real estate agent, Ken has been serving clients in the Greater Toronto Area for almost two decades. Born and raised in Toronto, Ken has a passion for helping people find their dream homes and investment properties has been the driving force behind his success. He has a deep understanding of the local real estate market, and his extensive knowledge and experience have earned him a reputation amongst his clients as a trusted and reliable partner when dealing with their real estate needs.

Scugog
A scenic township encompassing rural communities, agricultural lands, and beautiful waterfront properties around Lake Scugog
Explore Today

Uxbridge
Known as the Trail Capital of Canada, featuring extensive hiking networks, historic downtown, and strong arts community
Explore Today

Oshawa
A dynamic city combining industrial heritage with modern amenities, featuring universities, shopping centers, and waterfront trails
Explore Today

Whitby
A growing community with historic downtown, modern amenities, and beautiful harbor front, perfect for families and professionals
Explore Today

Ajax
A diverse waterfront community offering modern amenities, extensive recreational facilities, and excellent transportation links
Explore Today

Pickering
A vibrant city featuring waterfront trails, conservation areas, and diverse neighborhoods with easy access to Toronto
Explore Today

Clarington
A peaceful rural city known for its friendly atmosphere, agricultural heritage, and tight-knit community spirit
Explore Today

Kawartha Lakes
A picturesque waterfront region featuring over 250 lakes, known for its outdoor recreation, scenic beauty, and welcoming small-town charm
Explore Today

































