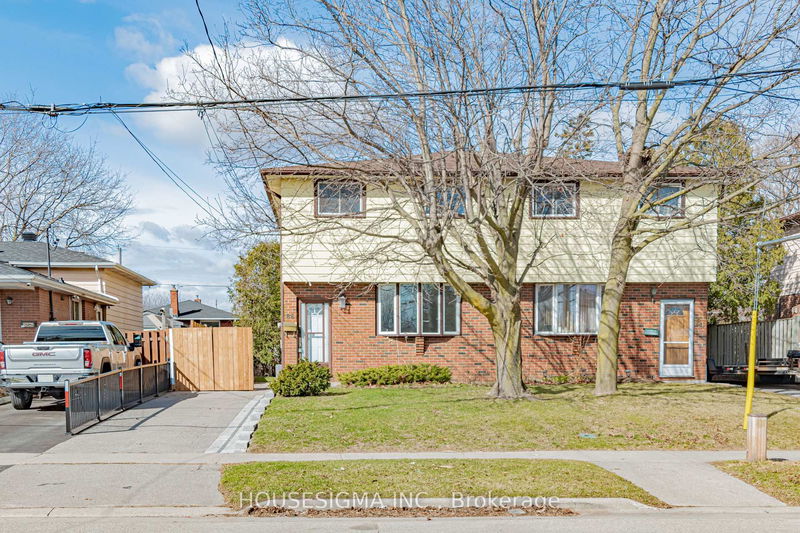





66 Waverly Street, Vanier
Price
$649,900
Bedrooms4 Beds
Bathrooms2 Baths
Size1100-1500 sqft
Year Built31-50
Property TypeHouse
Property Taxes$3608
Maintenance FeesNot listed
Description
Welcome to 66 Waverly St S. a fantastic opportunity in a prime Oshawa location! This spacious home features 4 generously sized bedrooms on the second floor, perfect for growing families or those needing extra space for a home office or guest rooms. The main floor offers a convenient 2-piece powder room, ideal for guests and everyday use. Step into the unfinished basement with a separate entrance which has second-unit, income-producing potential. Whether you're thinking of creating an in-law suite or a legal basement apartment (buyer to verify zoning and requirements), the possibilities are endless. Enjoy the fully fenced backyard, perfect for kids, pets, or summer entertaining. This home is ideally located near the Oshawa Centre, a major transit hub, multiple schools, and only an 8-minute drive to the Oshawa GO Station, making commuting a breeze. For outdoor lovers, you're just minutes from Lakefront Park West, a scenic and family-friendly area offering walking trails, green space, and recreational amenities.Don't miss your chance to own a home with excellent future potential, great location, and space to grow. Whether you're a first-time buyer, investor, or multi-generational family, 66 Waverly St S is a must-see! FORCED AIR FURNACE AND CENTRAL AIR CONDITIONER WITH VENTILATION. ELECTRIC BASEBOARD HEATING CAN BE USED OR REMOVED.
Property Dimensions
Main Level
Dining Room
Dimensions
2.99' × 2.82'
Features
Window
Living Room
Dimensions
4.36' × 4.36'
Features
Bay Window
Kitchen
Dimensions
2.99' × 2.82'
Features
Window
Powder Room
Dimensions
1.55' × 1.22'
Features
2 Pc Bath
Second Level
Bathroom
Dimensions
2.67' × 1.77'
Features
4 Pc Bath
Bedroom 2
Dimensions
3.18' × 2.74'
Features
window, closet
Bedroom 3
Dimensions
2.67' × 3.96'
Features
window, closet
Bedroom 4
Dimensions
3.45' × 2.74'
Features
window, closet
Primary Bedroom
Dimensions
3.89' × 2.67'
Features
window, closet
All Rooms
Powder Room
Dimensions
1.55' × 1.22'
Features
2 Pc Bath
Living Room
Dimensions
4.36' × 4.36'
Features
Bay Window
Dining Room
Dimensions
2.99' × 2.82'
Features
Window
Kitchen
Dimensions
2.99' × 2.82'
Features
Window
Primary Bedroom
Dimensions
3.89' × 2.67'
Features
window, closet
Bedroom 2
Dimensions
3.18' × 2.74'
Features
window, closet
Bedroom 3
Dimensions
2.67' × 3.96'
Features
window, closet
Bedroom 4
Dimensions
3.45' × 2.74'
Features
window, closet
Bathroom
Dimensions
2.67' × 1.77'
Features
4 Pc Bath
Have questions about this property?
Contact MeSale history for
Sign in to view property history
The Property Location
Mortgage Calculator
Total Monthly Payment
$2,636 / month
Down Payment Percentage
20.00%
Mortgage Amount (Principal)
$519,920
Total Interest Payments
$320,563
Total Payment (Principal + Interest)
$840,483
Determine Your Profits After Selling Your Home
Estimated Net Proceeds
$68,000
Realtor Fees
$25,000
Total Selling Costs
$32,000
Sale Price
$500,000
Mortgage Balance
$400,000

Jess Whitehead
Sales Representative

Meet Jess Whitehead
A highly successful and experienced real estate agent, Ken has been serving clients in the Greater Toronto Area for almost two decades. Born and raised in Toronto, Ken has a passion for helping people find their dream homes and investment properties has been the driving force behind his success. He has a deep understanding of the local real estate market, and his extensive knowledge and experience have earned him a reputation amongst his clients as a trusted and reliable partner when dealing with their real estate needs.

Scugog
A scenic township encompassing rural communities, agricultural lands, and beautiful waterfront properties around Lake Scugog
Explore Today

Uxbridge
Known as the Trail Capital of Canada, featuring extensive hiking networks, historic downtown, and strong arts community
Explore Today

Oshawa
A dynamic city combining industrial heritage with modern amenities, featuring universities, shopping centers, and waterfront trails
Explore Today

Whitby
A growing community with historic downtown, modern amenities, and beautiful harbor front, perfect for families and professionals
Explore Today

Ajax
A diverse waterfront community offering modern amenities, extensive recreational facilities, and excellent transportation links
Explore Today

Pickering
A vibrant city featuring waterfront trails, conservation areas, and diverse neighborhoods with easy access to Toronto
Explore Today

Clarington
A peaceful rural city known for its friendly atmosphere, agricultural heritage, and tight-knit community spirit
Explore Today

Kawartha Lakes
A picturesque waterfront region featuring over 250 lakes, known for its outdoor recreation, scenic beauty, and welcoming small-town charm
Explore Today

























