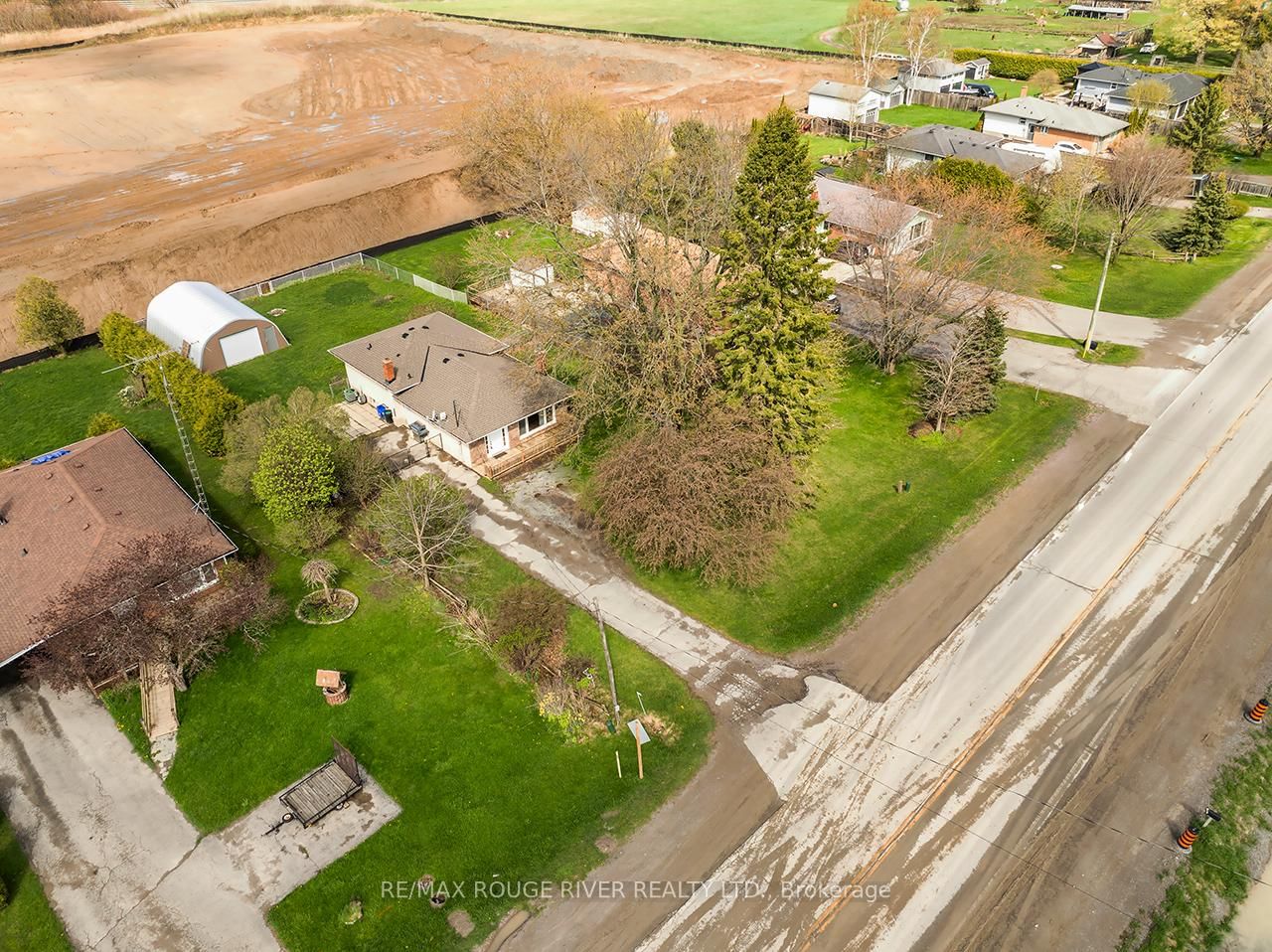





54 Erskine Drive, Newcastle
Price
$899,000
Bedrooms3 Beds
Bathrooms4 Baths
Size1500-2000 sqft
Year BuiltNot listed
Property TypeHouse
Property Taxes$5191
Maintenance FeesNot listed
Description
Discover your dream home at 54 Erskine Drive, a gorgeous 3+1 bedroom, 4-bathroom bungaloft that perfectly blends modern comfort with thoughtful design on an exclusive pie-shaped lot. This rare and highly sought-after bungaloft style maximizes single-level living with beautiful engineered hardwood floors throughout, featuring a luxurious primary bedroom suite on the main floor with generously sized walk-in closet and 4-piece en-suite, plus two phenomenal bedrooms upstairs in the loft area with an office nook, and an additional bedroom in the finished basement. Four full bathrooms strategically placed throughout the home ensure comfort and convenience for busy families. The chef-inspired kitchen showcases stunning quartz countertops and stainless steel appliances in an open-concept design that flows seamlessly with the bright, airy living spaces, creating the perfect environment for entertaining family and guests. The finished basement offers versatile extra living space ideal for recreation, home office, or family activities, while quality construction with modern finishes provides exceptional comfort throughout. Step outside to your private retreat where the exclusive pie-shaped lot offers exceptional privacy and space, highlighted by a large deck out back perfect for summer barbecues, outdoor dining, and peaceful relaxation moments. This creates your own private oasis for entertaining, gardening, or quiet enjoyment. Situated in Newcastle's desirable newer section, this exceptional home places you close to top-rated schools, shopping, and recreational amenities with convenient Highway 401 access for commuters. The family-friendly neighborhood features beautiful walking trails nearby and sits just minutes from Newcastle's charming downtown core. This hard-to-find bungaloft delivers the perfect combination of style, space, and location, making it ideal for growing families seeking room to spread out. You will Fall in love with this one!
Property Dimensions
Main Level
Dining Room
Dimensions
0' × 0'
Features
hardwood floor, combined w/kitchen, overlooks backyard
Kitchen
Dimensions
0' × 0'
Features
ceramic floor, stainless steel appl, quartz counter
Primary Bedroom
Dimensions
0' × 0'
Features
4 pc ensuite, walk-in closet(s), overlooks backyard
Living Room
Dimensions
0' × 0'
Features
hardwood floor, w/o to deck, gas fireplace
Basement Level
Family Room
Dimensions
0' × 0'
Features
Laminate
Office
Dimensions
0' × 0'
Features
Laminate
Living Room
Dimensions
0' × 0'
Features
Laminate
Laundry
Dimensions
0' × 0'
Features
Exercise Room
Dimensions
0' × 0'
Features
Laminate
Second Level
Loft
Dimensions
0' × 0'
Features
Open Concept
Bedroom 2
Dimensions
0' × 0'
Features
hardwood floor, overlooks frontyard, double closet
Bedroom 3
Dimensions
0' × 0'
Features
hardwood floor, overlooks backyard, double closet
All Rooms
Office
Dimensions
0' × 0'
Features
Laminate
Laundry
Dimensions
0' × 0'
Features
Exercise Room
Dimensions
0' × 0'
Features
Laminate
Loft
Dimensions
0' × 0'
Features
Open Concept
Living Room
Dimensions
0' × 0'
Features
Laminate
Living Room
Dimensions
0' × 0'
Features
hardwood floor, w/o to deck, gas fireplace
Dining Room
Dimensions
0' × 0'
Features
hardwood floor, combined w/kitchen, overlooks backyard
Kitchen
Dimensions
0' × 0'
Features
ceramic floor, stainless steel appl, quartz counter
Primary Bedroom
Dimensions
0' × 0'
Features
4 pc ensuite, walk-in closet(s), overlooks backyard
Bedroom 2
Dimensions
0' × 0'
Features
hardwood floor, overlooks frontyard, double closet
Bedroom 3
Dimensions
0' × 0'
Features
hardwood floor, overlooks backyard, double closet
Family Room
Dimensions
0' × 0'
Features
Laminate
Have questions about this property?
Contact MeSale history for
Sign in to view property history
The Property Location
Mortgage Calculator
Total Monthly Payment
$3,663 / month
Down Payment Percentage
20.00%
Mortgage Amount (Principal)
$719,200
Total Interest Payments
$443,431
Total Payment (Principal + Interest)
$1,162,631
Determine Your Profits After Selling Your Home
Estimated Net Proceeds
$68,000
Realtor Fees
$25,000
Total Selling Costs
$32,000
Sale Price
$500,000
Mortgage Balance
$400,000

Jess Whitehead
Sales Representative
Related Properties

148 Brookhouse
CA$1,100,000Newcastle, Clarington L1B 1N9

746 Durham Regional 17
CA$718,000Newcastle, Clarington L1B 1L9

99 Grady
CA$819,999Newcastle, Clarington L1B 0C6

75 Bluffs
CA$549,900Newcastle, Clarington L1B 1A6

Meet Jess Whitehead
A highly successful and experienced real estate agent, Ken has been serving clients in the Greater Toronto Area for almost two decades. Born and raised in Toronto, Ken has a passion for helping people find their dream homes and investment properties has been the driving force behind his success. He has a deep understanding of the local real estate market, and his extensive knowledge and experience have earned him a reputation amongst his clients as a trusted and reliable partner when dealing with their real estate needs.

Scugog
A scenic township encompassing rural communities, agricultural lands, and beautiful waterfront properties around Lake Scugog
Explore Today

Uxbridge
Known as the Trail Capital of Canada, featuring extensive hiking networks, historic downtown, and strong arts community
Explore Today

Oshawa
A dynamic city combining industrial heritage with modern amenities, featuring universities, shopping centers, and waterfront trails
Explore Today

Whitby
A growing community with historic downtown, modern amenities, and beautiful harbor front, perfect for families and professionals
Explore Today

Ajax
A diverse waterfront community offering modern amenities, extensive recreational facilities, and excellent transportation links
Explore Today

Pickering
A vibrant city featuring waterfront trails, conservation areas, and diverse neighborhoods with easy access to Toronto
Explore Today

Clarington
A peaceful rural city known for its friendly atmosphere, agricultural heritage, and tight-knit community spirit
Explore Today

Kawartha Lakes
A picturesque waterfront region featuring over 250 lakes, known for its outdoor recreation, scenic beauty, and welcoming small-town charm
Explore Today











































