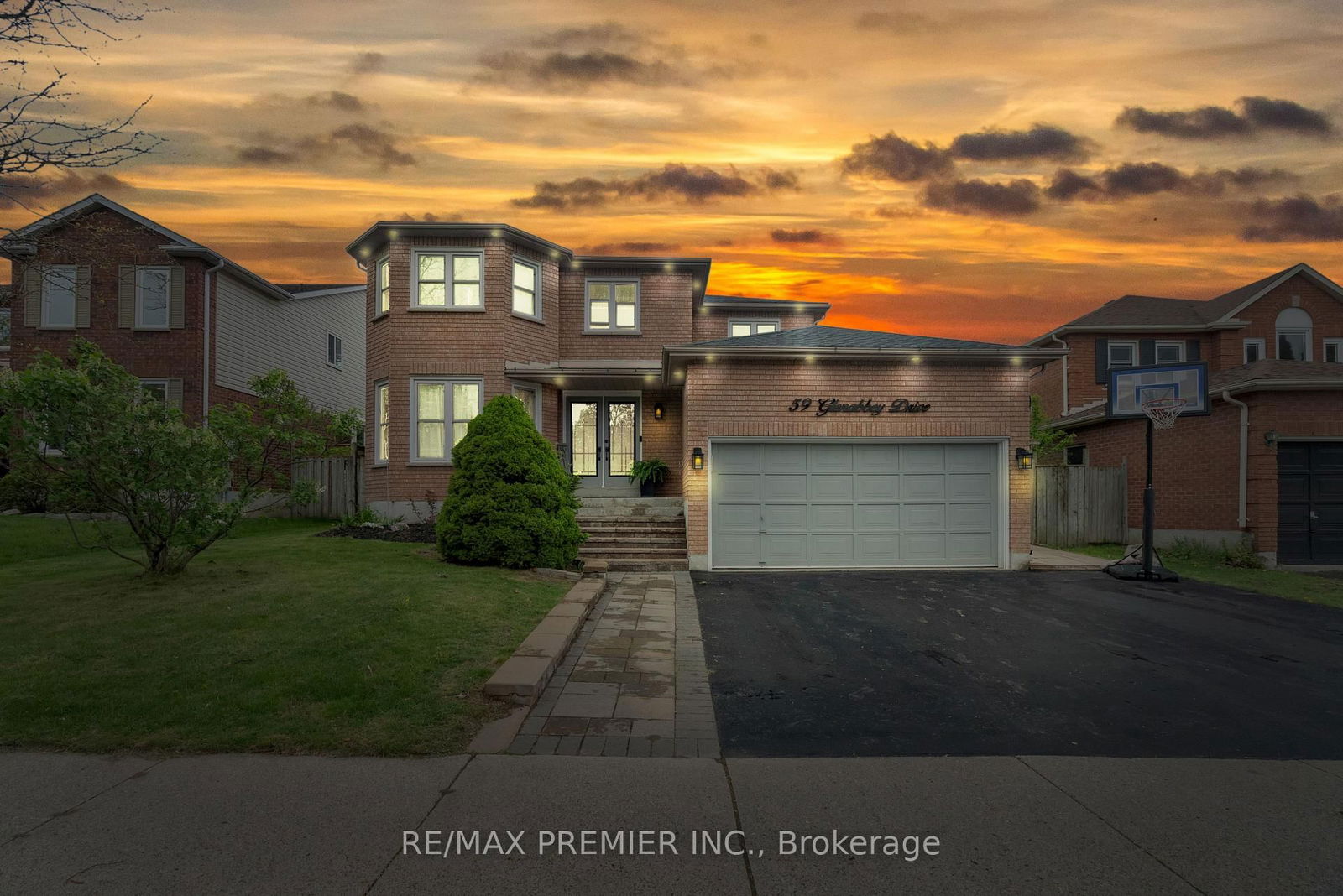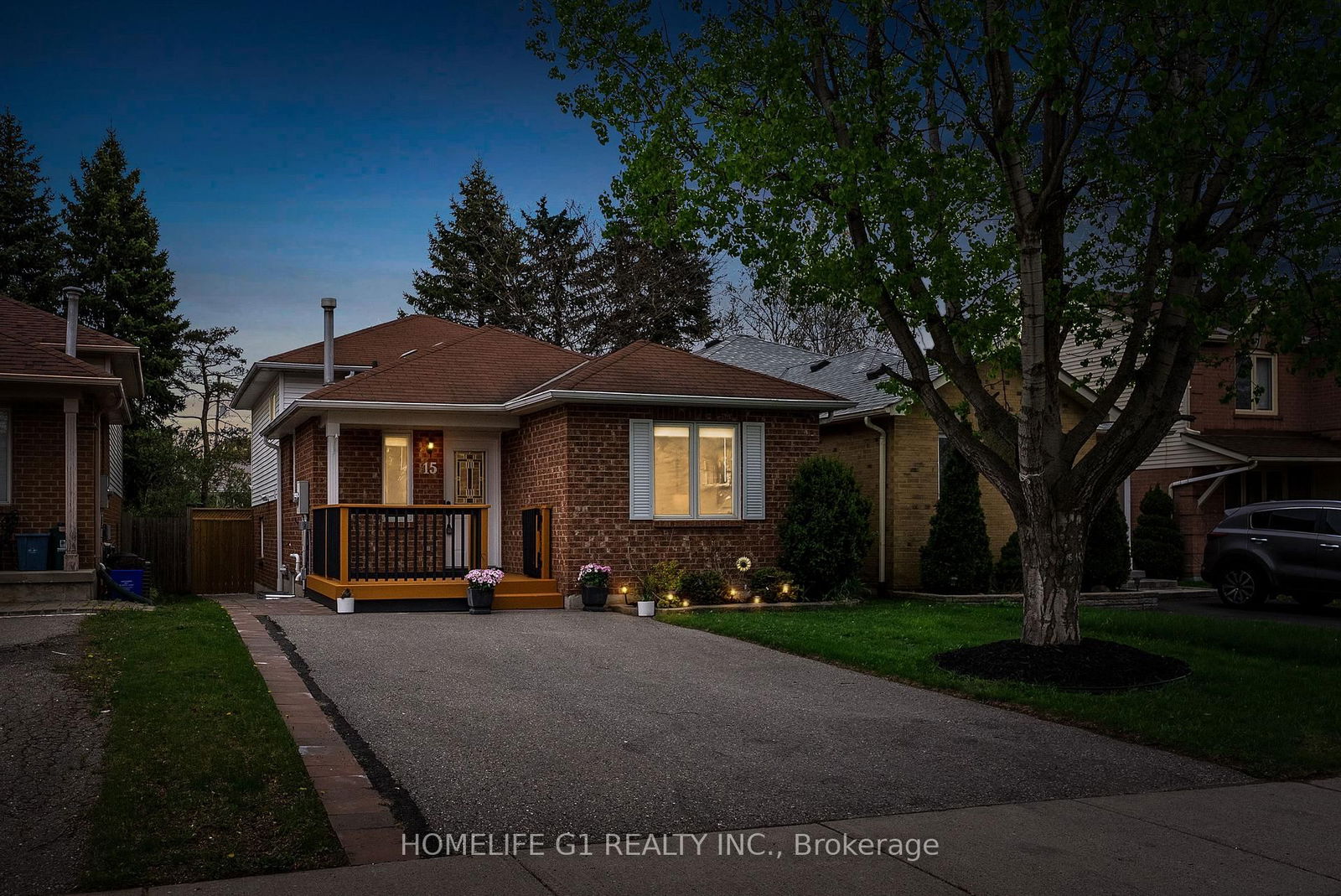





3331 Trulls Road, Courtice
Price
$1,999,900
Bedrooms4 Beds
Bathrooms4 Baths
Size3000-3500 sqft
Year BuiltNew
Property TypeHouse
Property TaxesNot listed
Maintenance FeesNot listed
Explore A Virtual Tour

Description
A Ravine-Side Masterpiece by Holland Homes Welcome to an extraordinary 3,476 sq. ft. custom-built residence crafted by award-winning Holland Homes, nestled in the prestigious enclave of Courtice and backing onto serene ravine views. Situated on an impressive 270-foot deep lot, this home offers both luxurious scale and exceptional design.Step into grandeur with 10-foot ceilings on the main floor and 9-foot ceilings on the second floor, finished with smooth elegance throughout. The thoughtfully designed layout features a dedicated main floor office, a spacious walk-in coat closet, and a custom mudroom with direct access to the double garage.At the heart of the home, the chef-inspired kitchen dazzles with quartz countertops, a large center island with breakfast bar, and seamless flow into the dining area, perfectly extending to a covered deck for effortless indoor-outdoor living. The great room is bathed in natural light from oversized windows and anchored by a cozy gas fireplace, creating a welcoming ambiance throughout the year.The expansive primary retreat is a true sanctuary, complete with a spa-caliber 5-piece ensuite and a generous walk-in closet. The second bedroom features its own 3-piece ensuite and walk-in, while two additional bedrooms with their own walk-in closets are accompanied by a beautifully appointed 5-piece main bath. Upstairs laundry with ample linen storage adds everyday convenience, while the unspoiled lower level offers limitless potential with 9-foot ceilings and rough-in for a future 3-piece bath. Ideally located just minutes from parks, schools, and shopping, this remarkable new construction home offers the ultimate blend of sophistication and comfort.Extras: See attached floorplans and extensive list of premium upgrades
Property Dimensions
Main Level
Dining Room
Dimensions
4.57' × 3.81'
Features
hardwood floor, open concept, w/o to deck
Kitchen
Dimensions
4.57' × 4.47'
Features
hardwood floor, quartz counter, centre island
Office
Dimensions
2.44' × 3.2'
Features
hardwood floor, pocket doors, separate room
Great Room
Dimensions
5.54' × 5.82'
Features
hardwood floor, gas fireplace, open concept
Second Level
Bedroom 3
Dimensions
3.66' × 4.12'
Features
broadloom, walk-in closet(s), window
Bedroom 4
Dimensions
4.22' × 3.4'
Features
broadloom, walk-in closet(s), window
Bedroom 2
Dimensions
4.47' × 4.9'
Features
broadloom, walk-in closet(s), 3 pc ensuite
Primary Bedroom
Dimensions
4.57' × 8.08'
Features
broadloom, walk-in closet(s), 5 pc ensuite
All Rooms
Office
Dimensions
2.44' × 3.2'
Features
hardwood floor, pocket doors, separate room
Great Room
Dimensions
5.54' × 5.82'
Features
hardwood floor, gas fireplace, open concept
Dining Room
Dimensions
4.57' × 3.81'
Features
hardwood floor, open concept, w/o to deck
Kitchen
Dimensions
4.57' × 4.47'
Features
hardwood floor, quartz counter, centre island
Primary Bedroom
Dimensions
4.57' × 8.08'
Features
broadloom, walk-in closet(s), 5 pc ensuite
Bedroom 3
Dimensions
3.66' × 4.12'
Features
broadloom, walk-in closet(s), window
Bedroom 4
Dimensions
4.22' × 3.4'
Features
broadloom, walk-in closet(s), window
Bedroom 2
Dimensions
4.47' × 4.9'
Features
broadloom, walk-in closet(s), 3 pc ensuite
Have questions about this property?
Contact MeSale history for
Sign in to view property history
The Property Location
Mortgage Calculator
Total Monthly Payment
$7,185 / month
Down Payment Percentage
20.00%
Mortgage Amount (Principal)
$1,599,920
Total Interest Payments
$986,449
Total Payment (Principal + Interest)
$2,586,369
Determine Your Profits After Selling Your Home
Estimated Net Proceeds
$68,000
Realtor Fees
$25,000
Total Selling Costs
$32,000
Sale Price
$500,000
Mortgage Balance
$400,000

Jess Whitehead
Sales Representative
Related Properties

59 Glenabbey
CA$1,099,888Courtice, Clarington L1E 2B5

192 Old Varcoe
CA$949,900Courtice, Clarington L1E 2K4

3295 Tooley
CA$1,899,999Courtice, Clarington L1E 2K1

15 Inglis
CA$749,900Courtice, Clarington L1E 2G7

Meet Jess Whitehead
A highly successful and experienced real estate agent, Ken has been serving clients in the Greater Toronto Area for almost two decades. Born and raised in Toronto, Ken has a passion for helping people find their dream homes and investment properties has been the driving force behind his success. He has a deep understanding of the local real estate market, and his extensive knowledge and experience have earned him a reputation amongst his clients as a trusted and reliable partner when dealing with their real estate needs.

Scugog
A scenic township encompassing rural communities, agricultural lands, and beautiful waterfront properties around Lake Scugog
Explore Today

Uxbridge
Known as the Trail Capital of Canada, featuring extensive hiking networks, historic downtown, and strong arts community
Explore Today

Oshawa
A dynamic city combining industrial heritage with modern amenities, featuring universities, shopping centers, and waterfront trails
Explore Today

Whitby
A growing community with historic downtown, modern amenities, and beautiful harbor front, perfect for families and professionals
Explore Today

Ajax
A diverse waterfront community offering modern amenities, extensive recreational facilities, and excellent transportation links
Explore Today

Pickering
A vibrant city featuring waterfront trails, conservation areas, and diverse neighborhoods with easy access to Toronto
Explore Today

Clarington
A peaceful rural city known for its friendly atmosphere, agricultural heritage, and tight-knit community spirit
Explore Today

Kawartha Lakes
A picturesque waterfront region featuring over 250 lakes, known for its outdoor recreation, scenic beauty, and welcoming small-town charm
Explore Today











































