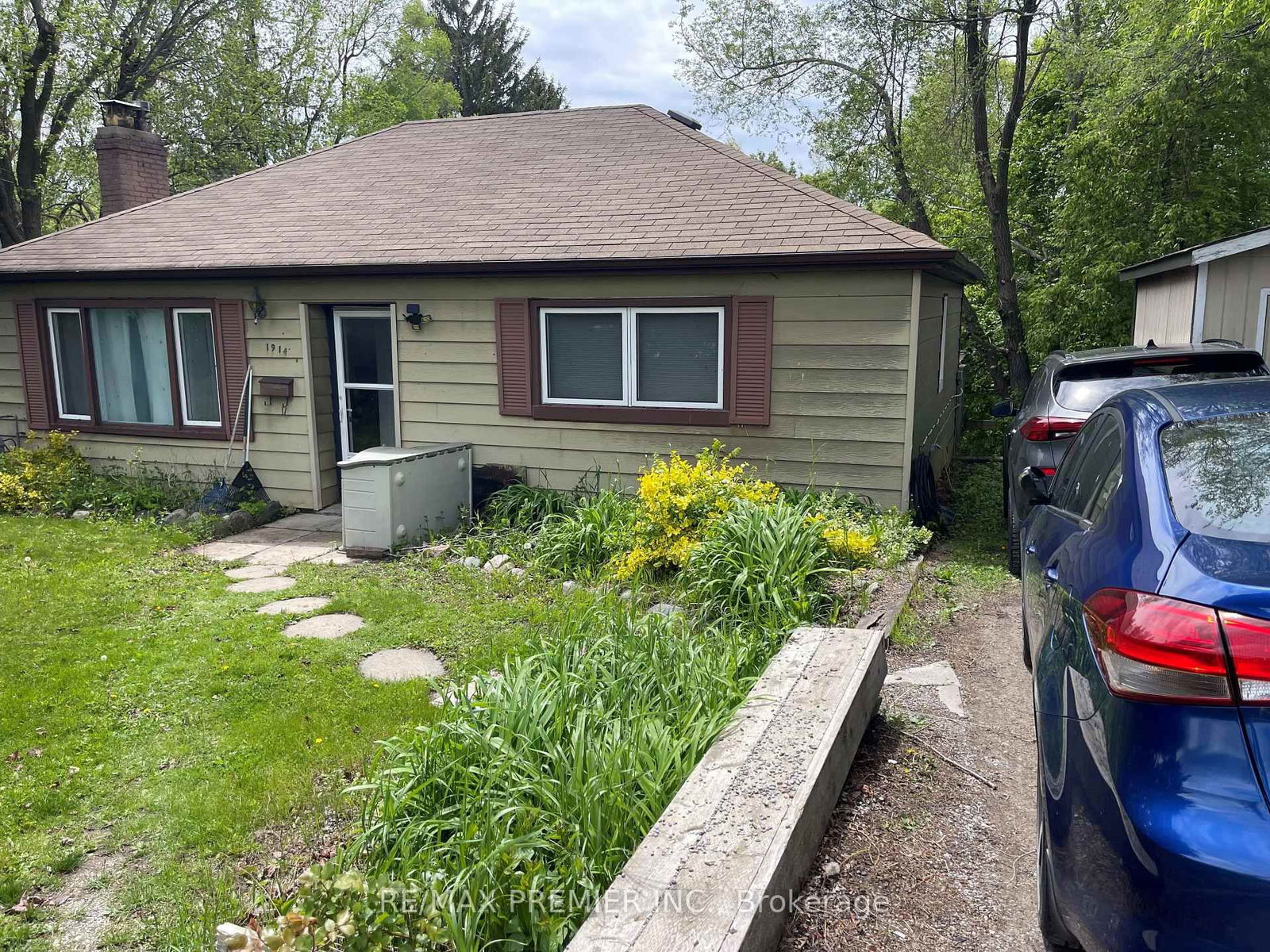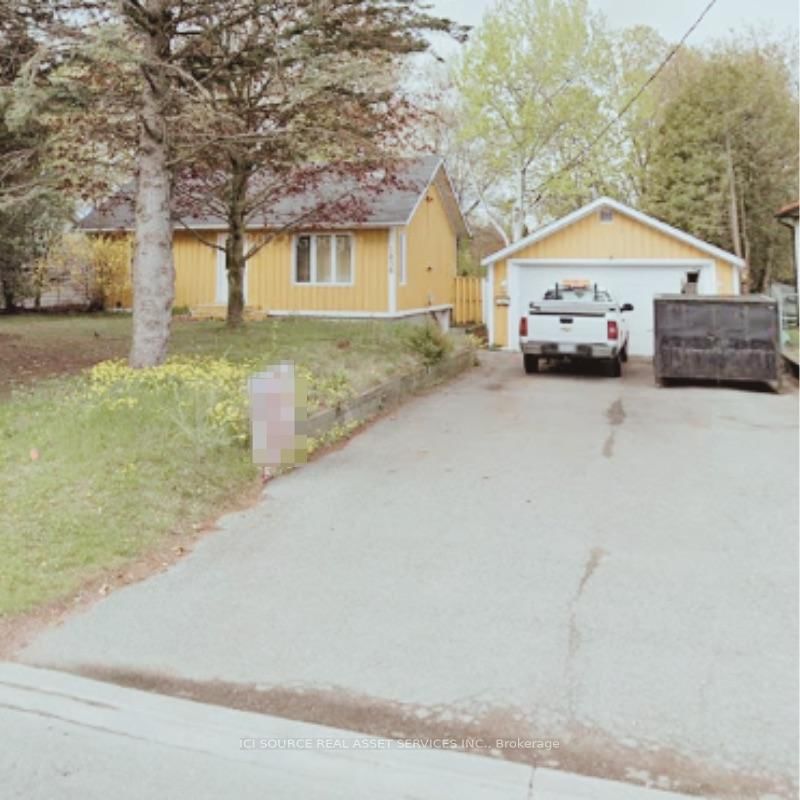





1009 Maury Crescent, Liverpool
Price
$949,000
Bedrooms2 Beds
Bathrooms3 Baths
Size2000-2500 sqft
Year Built31-50
Property TypeHouse
Property Taxes$6634.44
Maintenance FeesNot listed
Explore A Virtual Tour
Description
A Must See BEAUTY!! Nestled In A Friendly Neighborhood In The Lynn Heights Community. It's a Well Maintained Bungalow with a Walkout Basement. The Finished Area In The Basement Is Above Ground and Features a Bedroom With A Large Window Overlooking The Backyard and a Double Closet, A 3pc Bathroom, Rec Room With A Wet Bar With Valance Lighting, Brick Fireplace with Electric Insert and a Walkout To A Patio and Professionally Landscaped Garden (2023). Inviting For Relaxation or Entertaining. Great For Guest, Large Family or Convert To Rental Income. The Furnace, Laundry and A Large Storage Area, and a Finished Room That Is Used As An Office Are All In The Unfinished Area. The Main Floor Has Large Principal Rooms, Sun Filled Open Concept Dining & Living Rooms with A Large Bay Window, Spacious Kitchen with Granite Counter Top and Under Mount Sink, and Breakfast Area, Lots of Windows. Primary Bedroom Features A 3 pc Ensuite, Sliding Glass Door Walk-Out To A Balcony with A Panoramic Backyard View - Perfect For Enjoying Summer Days and Nights with Your Tea, Coffee or A Glass of Wine, 2 Walk-in Closets. The Closet Across From The Walk-out Door is the Original Main Floor Laundry That Could Be Converted Back. The Plumbing Is Covered With The Shelving. Lovely Home. Upgrades To Bathrooms and Kitchen were Done in 2008 and 2016. Roof, Soffit and Eaves Trough Screening (2021), CAC (2022). No Side-Walk. Driveway for 4 Cars.
Property Dimensions
Main Level
Breakfast
Dimensions
2.44' × 3.54'
Features
ceramic floor, combined w/kitchen, window
Bedroom 2
Dimensions
3.35' × 3.69'
Features
broadloom, closet
Living Room
Dimensions
3.96' × 3.23'
Features
hardwood floor, bay window, overlooks frontyard
Kitchen
Dimensions
2.56' × 3.54'
Features
undermount sink, granite counters, ceramic backsplash
Dining Room
Dimensions
314' × 3.23'
Features
hardwood floor, combined w/living
Primary Bedroom
Dimensions
3.35' × 4.42'
Features
3 pc ensuite, walk-in closet(s), w/o to balcony
Basement Level
Office
Dimensions
12.3' × 11'
Features
Broadloom
Lower Level
Recreation
Dimensions
4.08' × 7.28'
Features
w/o to patio, wet bar, electric fireplace
Bedroom 3
Dimensions
3.39' × 3.96'
Features
above grade window, overlooks backyard, double closet
All Rooms
Breakfast
Dimensions
2.44' × 3.54'
Features
ceramic floor, combined w/kitchen, window
Office
Dimensions
12.3' × 11'
Features
Broadloom
Recreation
Dimensions
4.08' × 7.28'
Features
w/o to patio, wet bar, electric fireplace
Living Room
Dimensions
3.96' × 3.23'
Features
hardwood floor, bay window, overlooks frontyard
Dining Room
Dimensions
314' × 3.23'
Features
hardwood floor, combined w/living
Kitchen
Dimensions
2.56' × 3.54'
Features
undermount sink, granite counters, ceramic backsplash
Primary Bedroom
Dimensions
3.35' × 4.42'
Features
3 pc ensuite, walk-in closet(s), w/o to balcony
Bedroom 2
Dimensions
3.35' × 3.69'
Features
broadloom, closet
Bedroom 3
Dimensions
3.39' × 3.96'
Features
above grade window, overlooks backyard, double closet
Have questions about this property?
Contact MeSale history for
Sign in to view property history
The Property Location
Mortgage Calculator
Total Monthly Payment
$3,963 / month
Down Payment Percentage
20.00%
Mortgage Amount (Principal)
$759,200
Total Interest Payments
$468,094
Total Payment (Principal + Interest)
$1,227,294
Determine Your Profits After Selling Your Home
Estimated Net Proceeds
$68,000
Realtor Fees
$25,000
Total Selling Costs
$32,000
Sale Price
$500,000
Mortgage Balance
$400,000

Jess Whitehead
Sales Representative
Related Properties

Meet Jess Whitehead
A highly successful and experienced real estate agent, Ken has been serving clients in the Greater Toronto Area for almost two decades. Born and raised in Toronto, Ken has a passion for helping people find their dream homes and investment properties has been the driving force behind his success. He has a deep understanding of the local real estate market, and his extensive knowledge and experience have earned him a reputation amongst his clients as a trusted and reliable partner when dealing with their real estate needs.

Scugog
A scenic township encompassing rural communities, agricultural lands, and beautiful waterfront properties around Lake Scugog
Explore Today

Uxbridge
Known as the Trail Capital of Canada, featuring extensive hiking networks, historic downtown, and strong arts community
Explore Today

Oshawa
A dynamic city combining industrial heritage with modern amenities, featuring universities, shopping centers, and waterfront trails
Explore Today

Whitby
A growing community with historic downtown, modern amenities, and beautiful harbor front, perfect for families and professionals
Explore Today

Ajax
A diverse waterfront community offering modern amenities, extensive recreational facilities, and excellent transportation links
Explore Today

Pickering
A vibrant city featuring waterfront trails, conservation areas, and diverse neighborhoods with easy access to Toronto
Explore Today

Clarington
A peaceful rural city known for its friendly atmosphere, agricultural heritage, and tight-knit community spirit
Explore Today

Kawartha Lakes
A picturesque waterfront region featuring over 250 lakes, known for its outdoor recreation, scenic beauty, and welcoming small-town charm
Explore Today





































