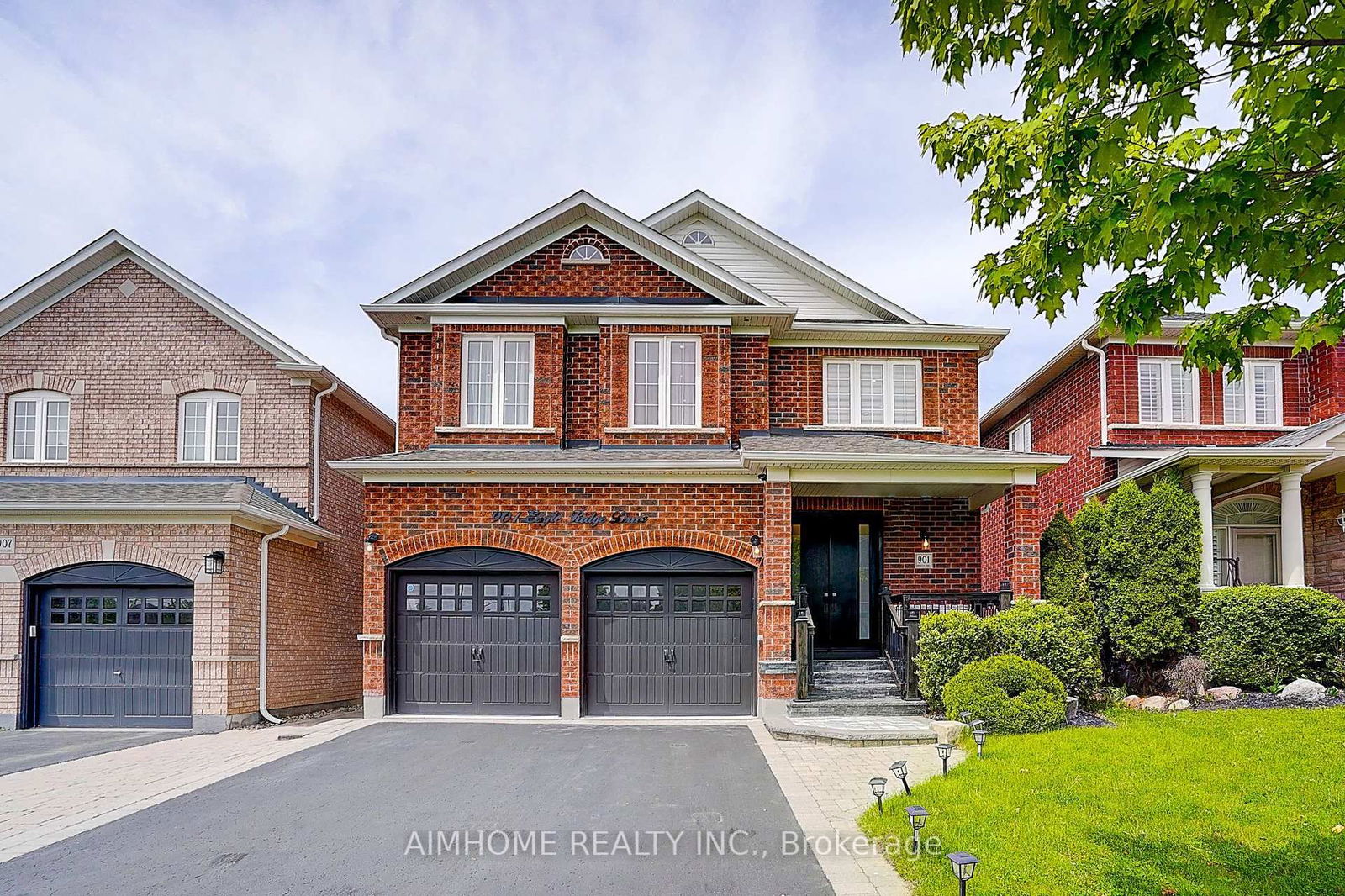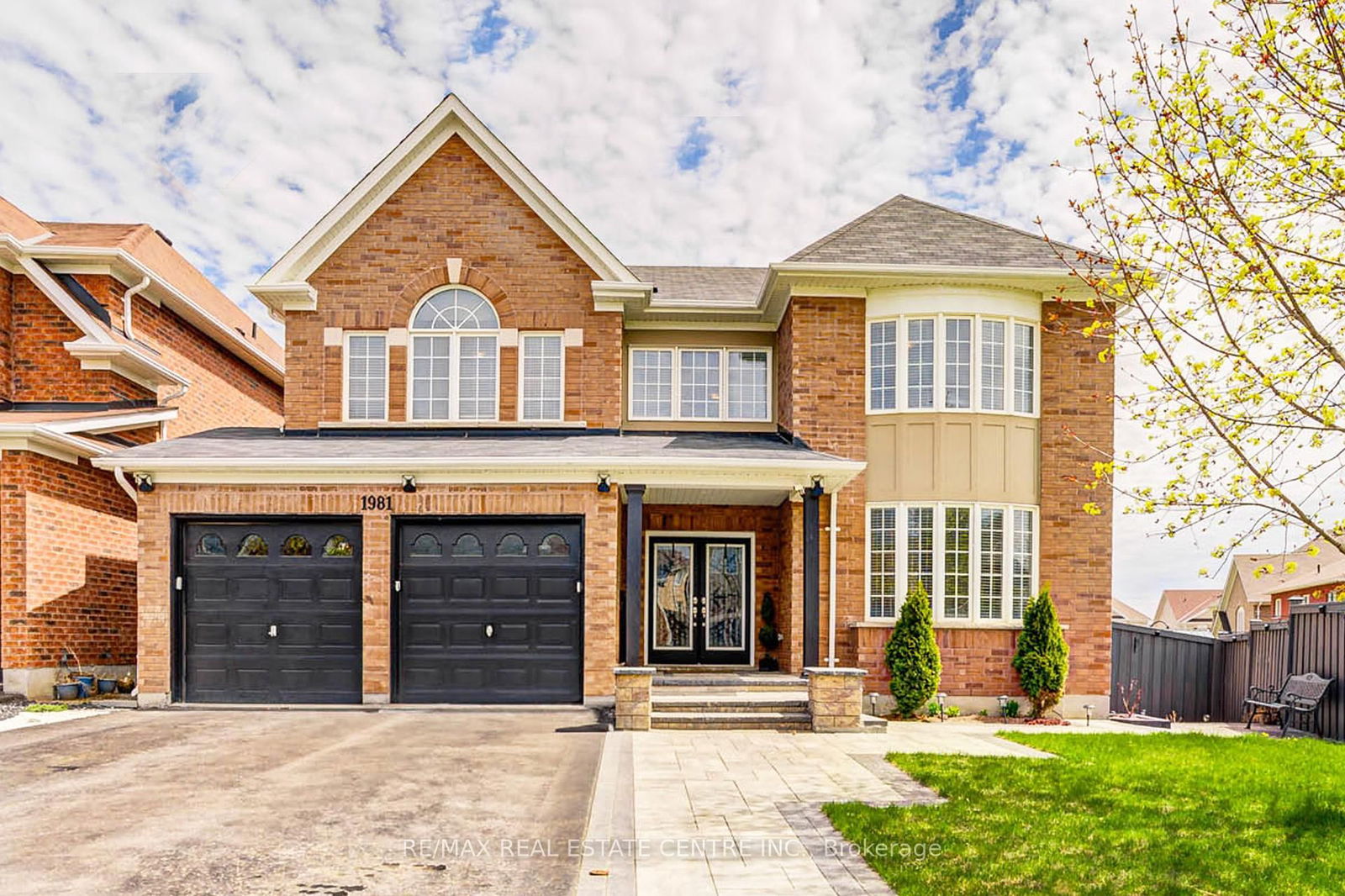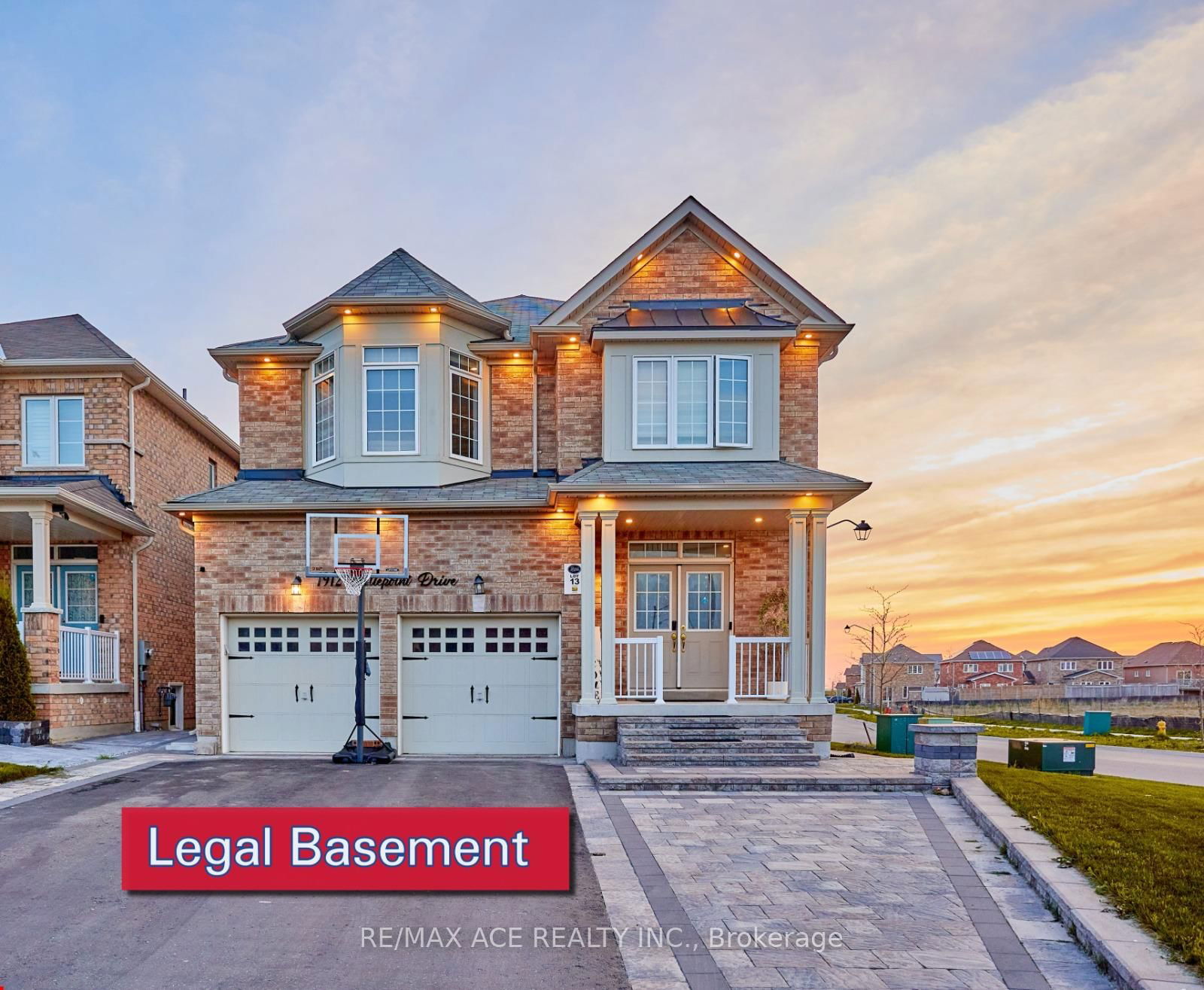





1992 Carncastle Court, Taunton
Price
$1,499,999
Bedrooms5 Beds
Bathrooms5 Baths
Size2500-3000 sqft
Year BuiltNew
Property TypeHouse
Property Taxes$1978.33
Maintenance FeesNot listed
Description
Not to be missed! Fall in Love with this Meticulously Crafted Luxury Executive ATL Construction Custom-built Home in Prestigious North Oshawa. This well crafted home is nestled in a peaceful, highly desirable neighborhood with highly rated schools including French immersion Ecole Jeanne Sauve and nestled in a safe, child-friendly cul-de-sac. Enjoy quick access to Hwy 407/401, shopping, dining, and Costco; everything you need just minutes away. The main floor features 10ft ceiling, large windows, a spacious living room with high-end Engineer hardwood floors and tiles, complemented by an open-concept family room that flows seamlessly into the modern kitchen with Island. Additionally, the main floor includes a dedicated office space, perfect for accommodating a work-from-home environment. It also features built in speakers, fire place and T.V wall. Entertainment is a breeze with the built-in Legrand audio system. This home is the perfect blend of sophistication and functionality, featuring over 4000 sq. ft. of living space as per drawings. With finished basement with separate entrance and numerous high-end finishes throughout that enhance both style and convenience. The elegant Open stairs and glass railing staircase sets the tone for refinement, flowing effortlessly throughout the home and enhancing its timeless charm. This spacious home features 5 bedrooms and 5 full bathrooms, with a conveniently located laundry room on the second floor. The fully finished basement with separate entrance features open space with a full washroom. This spacious property provides ample parking with space for 4 vehicles in the driveway and 2 in the garage. Tarion warranty included.
Property Dimensions
Second Level
Bedroom 3
Dimensions
2.86' × 2.74'
Features
Bedroom 5
Dimensions
3.34' × 2.86'
Features
Bedroom 2
Dimensions
4.07' × 3.03'
Features
Bedroom
Dimensions
5.07' × 3.86'
Features
5 Pc Bath
Bedroom 4
Dimensions
2.86' × 3.81'
Features
All Rooms
Bedroom 3
Dimensions
2.86' × 2.74'
Features
Bedroom 5
Dimensions
3.34' × 2.86'
Features
Bedroom 2
Dimensions
4.07' × 3.03'
Features
Bedroom
Dimensions
5.07' × 3.86'
Features
5 Pc Bath
Bedroom 4
Dimensions
2.86' × 3.81'
Features
Have questions about this property?
Contact MeSale history for
Sign in to view property history
The Property Location
Mortgage Calculator
Total Monthly Payment
$5,554 / month
Down Payment Percentage
20.00%
Mortgage Amount (Principal)
$1,200,000
Total Interest Payments
$739,873
Total Payment (Principal + Interest)
$1,939,872
Determine Your Profits After Selling Your Home
Estimated Net Proceeds
$68,000
Realtor Fees
$25,000
Total Selling Costs
$32,000
Sale Price
$500,000
Mortgage Balance
$400,000

Jess Whitehead
Sales Representative
Related Properties

1348 Wallig
CA$1,100,000Taunton, Oshawa L1K 0J5

901 Eagle Ridge
CA$1,688,880Taunton, Oshawa L1K 2Z9

1981 Kurelo
CA$1,499,000Taunton, Oshawa L1K 0W8

1912 Castlepoint
CA$1,599,000Taunton, Oshawa L1K 0P2

Meet Jess Whitehead
A highly successful and experienced real estate agent, Ken has been serving clients in the Greater Toronto Area for almost two decades. Born and raised in Toronto, Ken has a passion for helping people find their dream homes and investment properties has been the driving force behind his success. He has a deep understanding of the local real estate market, and his extensive knowledge and experience have earned him a reputation amongst his clients as a trusted and reliable partner when dealing with their real estate needs.

Scugog
A scenic township encompassing rural communities, agricultural lands, and beautiful waterfront properties around Lake Scugog
Explore Today

Uxbridge
Known as the Trail Capital of Canada, featuring extensive hiking networks, historic downtown, and strong arts community
Explore Today

Oshawa
A dynamic city combining industrial heritage with modern amenities, featuring universities, shopping centers, and waterfront trails
Explore Today

Whitby
A growing community with historic downtown, modern amenities, and beautiful harbor front, perfect for families and professionals
Explore Today

Ajax
A diverse waterfront community offering modern amenities, extensive recreational facilities, and excellent transportation links
Explore Today

Pickering
A vibrant city featuring waterfront trails, conservation areas, and diverse neighborhoods with easy access to Toronto
Explore Today

Clarington
A peaceful rural city known for its friendly atmosphere, agricultural heritage, and tight-knit community spirit
Explore Today

Kawartha Lakes
A picturesque waterfront region featuring over 250 lakes, known for its outdoor recreation, scenic beauty, and welcoming small-town charm
Explore Today




































