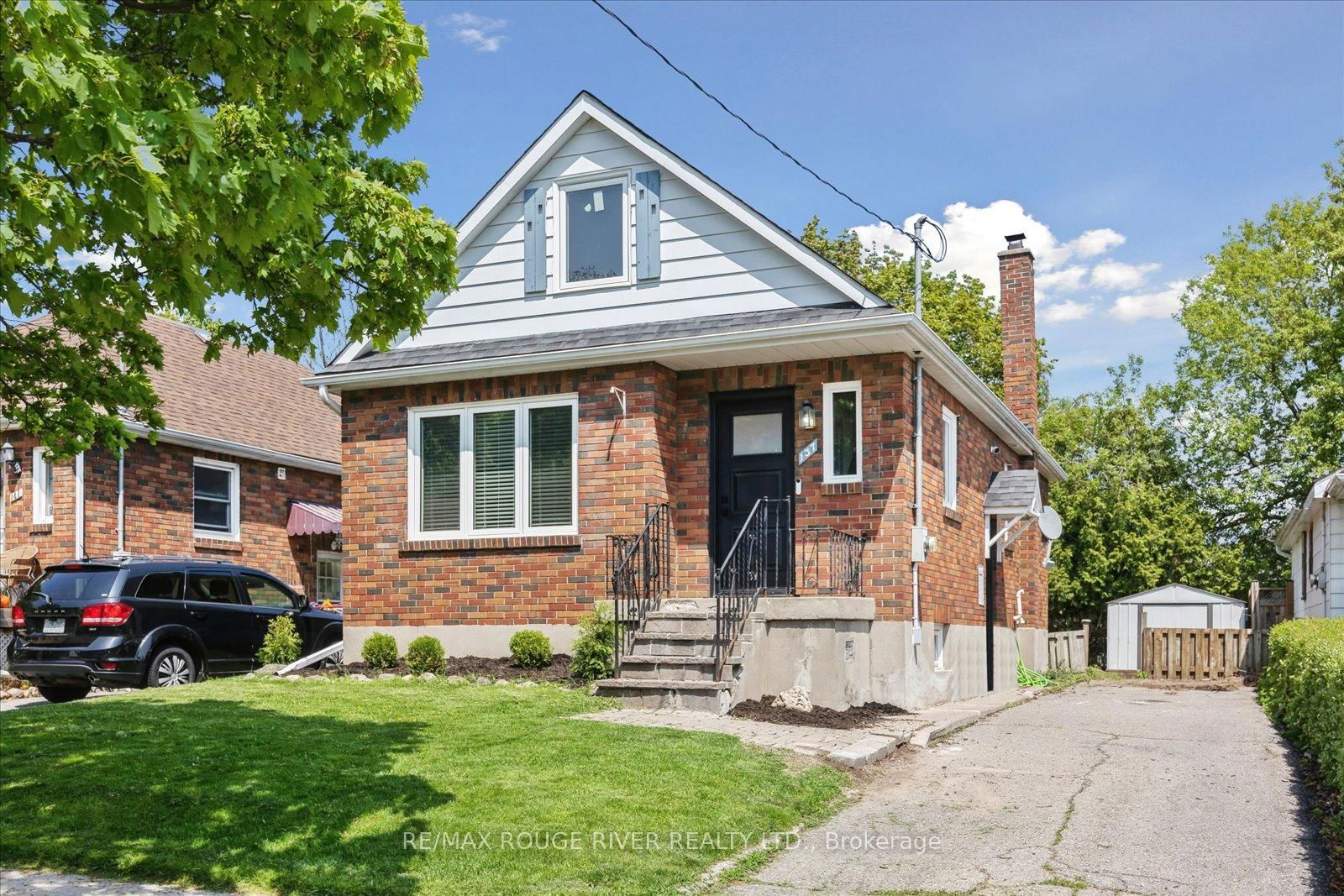





294 Jarvis Street, O'Neill
Price
$499,999
Bedrooms2 Beds
Bathrooms1 Baths
Size700-1100 sqft
Year BuiltNot listed
Property TypeHouse
Property Taxes$3579
Maintenance FeesNot listed
Explore A Virtual Tour
Description
Welcome to 294 Jarvis Street - a fantastic opportunity to own a fully detached bungalow in one of Oshawa's most established and sought-after communities. Ideal for first-time buyers or those looking to downsize, this cozy 2-bedroom home offers easy living on a private lot with a fenced backyard and a private driveway with parking for 3 vehicles. Step inside to a warm, open-concept layout featuring a 16 x 10 Santuff covered and ramped deck, perfect for relaxing or entertaining. Numerous upgrades have been completed, including front door, front deck, patio sliding doors, and shingles (2012). Foundation waterproofing was professionally completed around 2019 at an approx. cost of $14,000, as well as upgrades to the electrical panels around 2019, both offering peace of mind for years to come. Conveniently located in central Oshawa, you're just minutes from shopping centres, top-rated schools, public transit, Lakeridge Health Hospital, Ontario Tech University, Durham College, golf courses, and scenic bike trails. Move-in ready and full of charm, don't miss your chance to call this beautiful bungalow home!
Property Dimensions
All Rooms
Dimensions
0' × 0'
Features
Dimensions
0' × 0'
Features
Dimensions
0' × 0'
Features
Dimensions
0' × 0'
Features
Dimensions
0' × 0'
Features
Dimensions
0' × 0'
Features
Dimensions
0' × 0'
Features
Dimensions
0' × 0'
Features
Dimensions
0' × 0'
Features
Dimensions
0' × 0'
Features
Dimensions
0' × 0'
Features
Dimensions
0' × 0'
Features
Have questions about this property?
Contact MeSale history for
Sign in to view property history
The Property Location
Mortgage Calculator
Total Monthly Payment
$2,095 / month
Down Payment Percentage
20.00%
Mortgage Amount (Principal)
$400,000
Total Interest Payments
$246,624
Total Payment (Principal + Interest)
$646,624
Determine Your Profits After Selling Your Home
Estimated Net Proceeds
$68,000
Realtor Fees
$25,000
Total Selling Costs
$32,000
Sale Price
$500,000
Mortgage Balance
$400,000

Jess Whitehead
Sales Representative
Related Properties

Meet Jess Whitehead
A highly successful and experienced real estate agent, Ken has been serving clients in the Greater Toronto Area for almost two decades. Born and raised in Toronto, Ken has a passion for helping people find their dream homes and investment properties has been the driving force behind his success. He has a deep understanding of the local real estate market, and his extensive knowledge and experience have earned him a reputation amongst his clients as a trusted and reliable partner when dealing with their real estate needs.

Scugog
A scenic township encompassing rural communities, agricultural lands, and beautiful waterfront properties around Lake Scugog
Explore Today

Uxbridge
Known as the Trail Capital of Canada, featuring extensive hiking networks, historic downtown, and strong arts community
Explore Today

Oshawa
A dynamic city combining industrial heritage with modern amenities, featuring universities, shopping centers, and waterfront trails
Explore Today

Whitby
A growing community with historic downtown, modern amenities, and beautiful harbor front, perfect for families and professionals
Explore Today

Ajax
A diverse waterfront community offering modern amenities, extensive recreational facilities, and excellent transportation links
Explore Today

Pickering
A vibrant city featuring waterfront trails, conservation areas, and diverse neighborhoods with easy access to Toronto
Explore Today

Clarington
A peaceful rural city known for its friendly atmosphere, agricultural heritage, and tight-knit community spirit
Explore Today

Kawartha Lakes
A picturesque waterfront region featuring over 250 lakes, known for its outdoor recreation, scenic beauty, and welcoming small-town charm
Explore Today




















