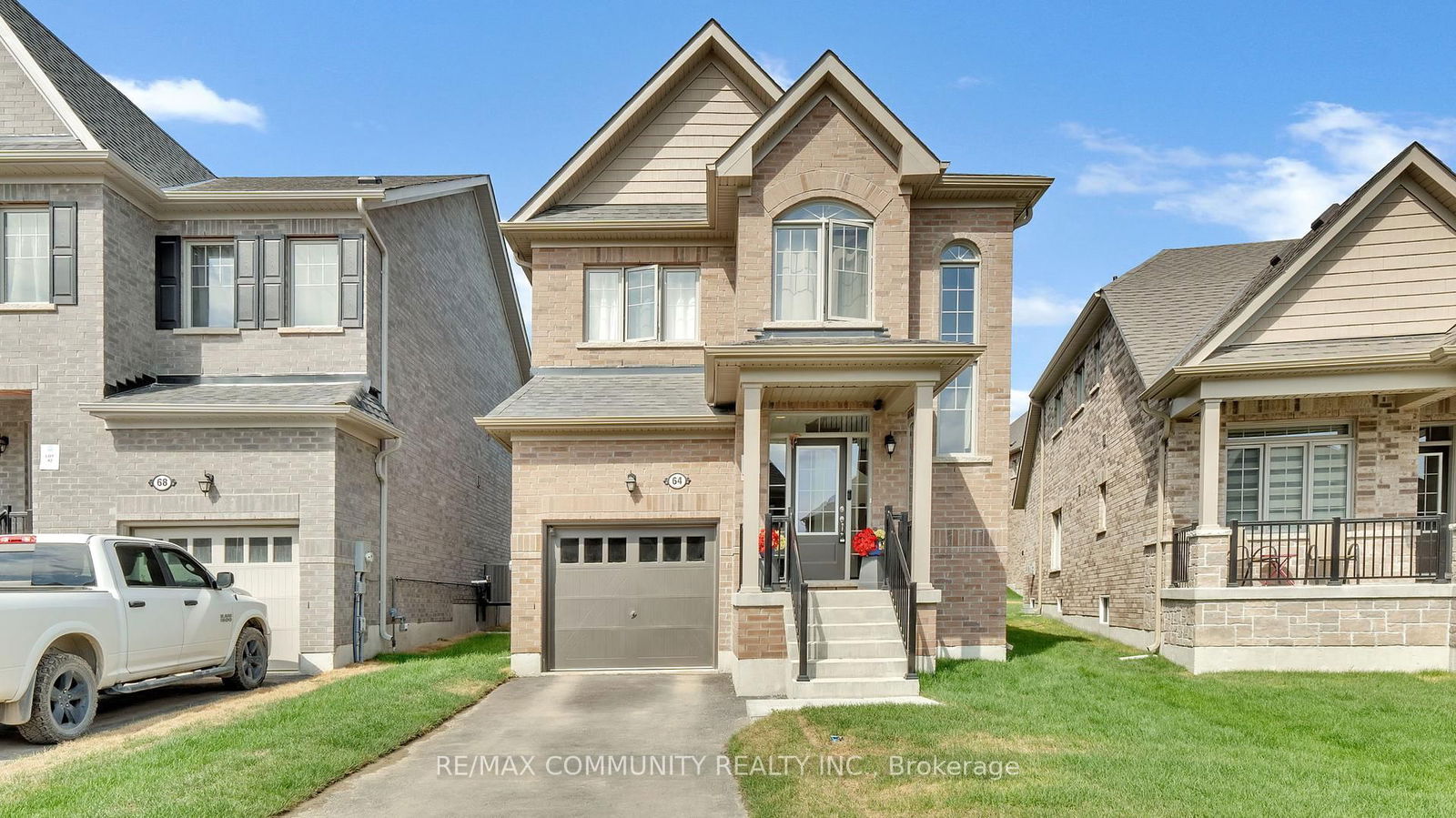





Price
$2,370,000
Bedrooms3 Beds
Bathrooms3 Baths
Size1500-2000 sqft
Year Built16-30
Property TypeHouse
Property Taxes$8707.4
Maintenance FeesNot listed
Welcome to this incredible waterfront property offering 75 ft of premium hard bottom/pebble shoreline located on Stephensons Point, Scugog Island, which is known as having one of the best swimmable shorelines on Lake Scugog. Explore the Trent-Severn Waterway System from your own dock! Enjoy a resort lifestyle from this fabulous home showcasing unique architectural themes with new exquisite, custom quality & luxury interior finishes throughout. Oversize windows & numerous glass doors capture the lake vistas & sensational sunsets. The attractive armour stone & pavers soldiering the driveway invites guests to the front entrance. Entertain family & friends in comfort & style in the open concept kitchen/great room with soaring vaulted ceiling. New chef inspired kitchen with desired features & built ins. Engineered hardwood & porcelain tile in main living areas. Retire to the extremely bright sunlit W/O lower level for a game of pool, or to watch the game! There is a beautiful bar/kitchen & this level is enhanced by a bedroom, 3-piece washroom, office, sitting room & a massive room under the garage which is used as an exercise & storage room. Walk out from the family room & sitting room to the patio & hot tub. The entire interior & exterior of this lovely home has recently been totally renovated: natural gas furnace, A/C, 3 bathrooms, kitchen, all appliances, plumbing, electrical, all flooring throughout, int/ext lights, all interior finishings, hot tub, shingles, soffit, fascia, eaves, gutter guards, garage doors, engineered steel frame deck w/glass railing, extensive armour stone landscaping & irrigation system, sitting area & structure at outdoor bar. Flagstone/armour stone fire pit. New drilled well pumping an overabundance of water-10 gpm. All new water equipment. Underground hydro. This property is conveniently located within one hour of the GTA core & is close to all major highways & the wonderful amenities & activities the vibrant town of Port Perry offers.
Dimensions
3.78' × 3.05'
Features
closet, picture window, 4 pc bath
Dimensions
3.84' × 1.95'
Features
access to garage, closet, porcelain floor
Dimensions
4.88' × 3.11'
Features
centre island, combined w/great rm, pot lights
Dimensions
2.65' × 2.44'
Features
pantry, closet, porcelain floor
Dimensions
6.4' × 5.18'
Features
vaulted ceiling(s), w/o to sundeck, overlook water
Dimensions
4.82' × 3.14'
Features
w/o to deck, pot lights, hardwood floor
Dimensions
6.4' × 5.18'
Features
wet bar, w/o to yard, overlook water
Dimensions
4.88' × 2.93'
Features
Unfinished
Dimensions
6.79' × 6.4'
Features
above grade window, b/i shelves, ceiling fan(s)
Dimensions
5.49' × 2.96'
Features
w/o to yard, wood stove, hot tub
Dimensions
3.05' × 2.41'
Features
Plank
Dimensions
3.51' × 3.05'
Features
double closet, large window, 3 pc bath
Dimensions
4.27' × 4.21'
Features
4 pc ensuite, walk-in closet(s), closet organizers
Dimensions
4.88' × 2.93'
Features
Unfinished
Dimensions
6.79' × 6.4'
Features
above grade window, b/i shelves, ceiling fan(s)
Dimensions
3.84' × 1.95'
Features
access to garage, closet, porcelain floor
Dimensions
5.49' × 2.96'
Features
w/o to yard, wood stove, hot tub
Dimensions
2.65' × 2.44'
Features
pantry, closet, porcelain floor
Dimensions
3.05' × 2.41'
Features
Plank
Dimensions
6.4' × 5.18'
Features
vaulted ceiling(s), w/o to sundeck, overlook water
Dimensions
4.82' × 3.14'
Features
w/o to deck, pot lights, hardwood floor
Dimensions
4.88' × 3.11'
Features
centre island, combined w/great rm, pot lights
Dimensions
4.27' × 4.21'
Features
4 pc ensuite, walk-in closet(s), closet organizers
Dimensions
3.78' × 3.05'
Features
closet, picture window, 4 pc bath
Dimensions
3.51' × 3.05'
Features
double closet, large window, 3 pc bath
Dimensions
6.4' × 5.18'
Features
wet bar, w/o to yard, overlook water
Have questions about this property?
Contact MeTotal Monthly Payment
$9,240 / month
Down Payment Percentage
20.00%
Mortgage Amount (Principal)
$1,896,000
Total Interest Payments
$1,169,000
Total Payment (Principal + Interest)
$3,065,000
Estimated Net Proceeds
$68,000
Realtor Fees
$25,000
Total Selling Costs
$32,000
Sale Price
$500,000
Mortgage Balance
$400,000

Sales Representative

Port Perry, Scugog L9L 1T3

Port Perry, Scugog L9L 1K6

Port Perry, Scugog L9L 0C9

Port Perry, Scugog L9L 1E9

A highly successful and experienced real estate agent, Ken has been serving clients in the Greater Toronto Area for almost two decades. Born and raised in Toronto, Ken has a passion for helping people find their dream homes and investment properties has been the driving force behind his success. He has a deep understanding of the local real estate market, and his extensive knowledge and experience have earned him a reputation amongst his clients as a trusted and reliable partner when dealing with their real estate needs.

A scenic township encompassing rural communities, agricultural lands, and beautiful waterfront properties around Lake Scugog
Explore Today

Known as the Trail Capital of Canada, featuring extensive hiking networks, historic downtown, and strong arts community
Explore Today

A dynamic city combining industrial heritage with modern amenities, featuring universities, shopping centers, and waterfront trails
Explore Today

A growing community with historic downtown, modern amenities, and beautiful harbor front, perfect for families and professionals
Explore Today

A diverse waterfront community offering modern amenities, extensive recreational facilities, and excellent transportation links
Explore Today

A vibrant city featuring waterfront trails, conservation areas, and diverse neighborhoods with easy access to Toronto
Explore Today

A peaceful rural city known for its friendly atmosphere, agricultural heritage, and tight-knit community spirit
Explore Today

A picturesque waterfront region featuring over 250 lakes, known for its outdoor recreation, scenic beauty, and welcoming small-town charm
Explore Today