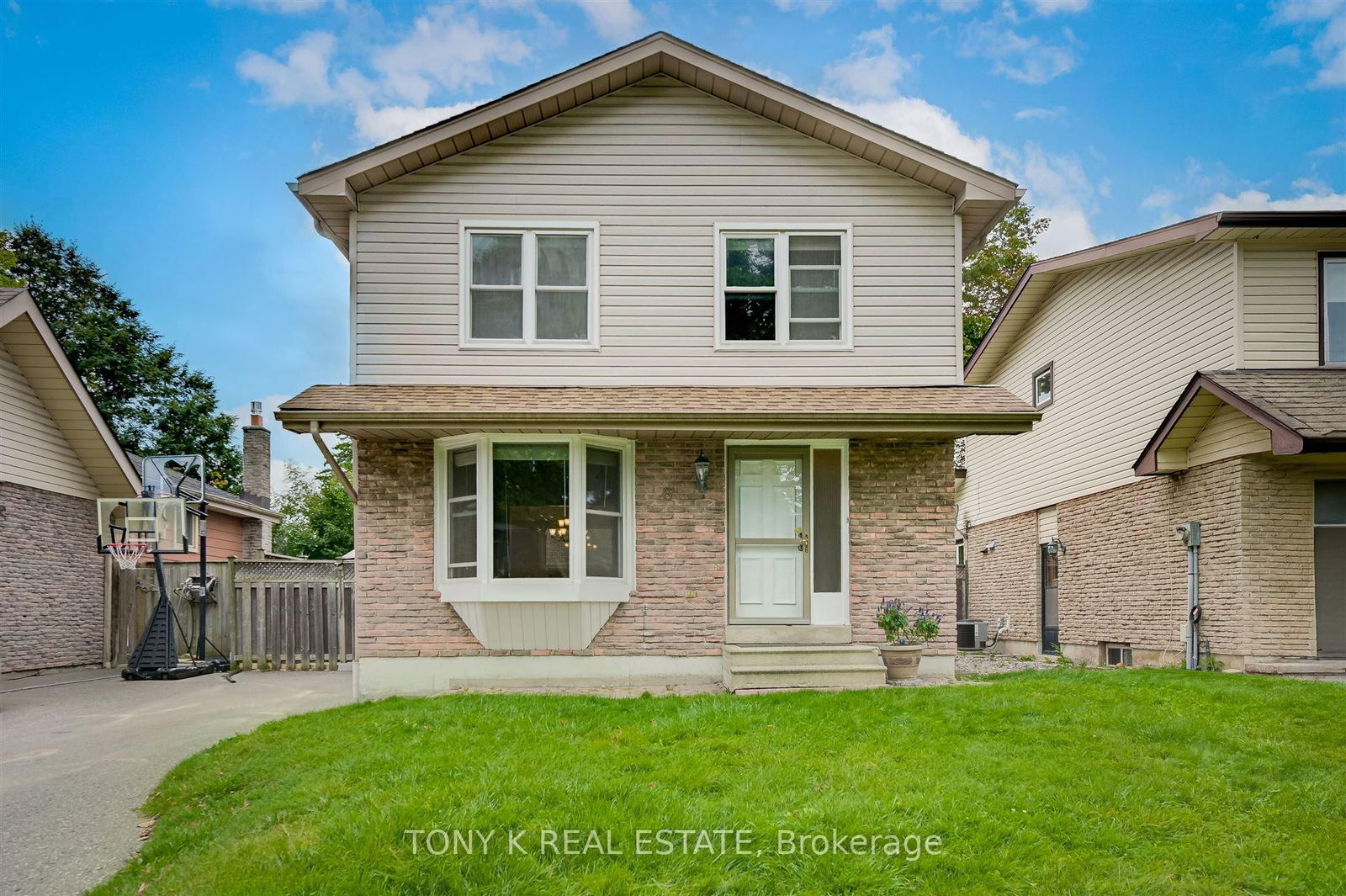





8 Corner Court, Lynde Creek
Price
$1,774,900
Bedrooms4 Beds
Bathrooms4 Baths
Size2500-3000 sqft
Year BuiltNot listed
Property TypeHouse
Property Taxes$9850
Maintenance FeesNot listed
Explore A Virtual Tour
Description
A Refined Ravine-Side Residence On A Quiet, Family-Safe Court In One Of Whitby's Most Sought-After Neighbourhoods With Curb Appeal That Captivates At First Glance, This Executive Home Sits On A Professionally Landscaped Lot With A Stone Walkway, Manicured Gardens, And A Brick-And-Stone Exterior That Sets The Tone For What's Inside. This 3,000 Sq Ft Residence Blends Thoughtful Design With Natural Warmth, Offering Elegant Upgrades, Space To Gather, And Peaceful Moments Of Retreat. A Living Room With Soaring Two-Storey Ceilings And A Sophisticated Fireplace Creates A Bright, Open Welcome Framed By Dramatic Windows That Flood The Home With Natural Light. The Newly Renovated Eat-In Kitchen Features Quartz Counters, Custom Cabinetry, And A Professional Wolf Gas Range, With A Walkout To An Elevated Deck Overlooking The Lush Ravine And Western Skies. The Open Family And Dining Areas, Styled With Tray Ceilings, Offer Flexibility For Everyday Living Or Hosting. A Main-Floor Home Office With Built-In Cabinetry And French Doors Provides A Quiet, Focused Workspace. Upstairs, The Primary Suite Offers A Peaceful Escape With Ravine Views, Walk-In Closet, And A Newly Renovated 5-Piece Ensuite Complete With Freestanding Soaker Tub, Double Vanity, And Glass Shower. Three Additional Bedrooms And A Modern Full Bath Complete The Level. The Finished Walk-Out Basement Includes A Fifth Bedroom With A Large Window, A Striking Media Lounge With Built-In Fireplace Feature Wall, Expansive Recreation And Games Zones, Home Gym, 3-Piece Bath With Glass Shower, And A Stylish Wet Bar With Beverage Fridge And Custom Cabinetry Ideal For Entertaining, Extended Family, Or In-Law Suite Potential. Step Outside To A Private Backyard With A Stone Patio, Hot Tub, And Mature Trees Framing The Ravine An Idyllic Setting For Unwinding Or Hosting Outdoors. Hot Tub 2014. New Roof 2015. Basement Finished 2016. Kitchen Renovation 2021. New Furnace 2024. Ensuite Renovation 2024
Property Dimensions
Main Level
Kitchen
Dimensions
5.84' × 4.27'
Features
hardwood floor, open concept, stainless steel appl
Breakfast
Dimensions
3.02' × 3'
Features
hardwood floor, open concept, walk-out
Office
Dimensions
3.15' × 3.12'
Features
hardwood floor, b/i bookcase, large window
Dining Room
Dimensions
4.04' × 3.25'
Features
hardwood floor, combined w/family
Family Room
Dimensions
4.04' × 3.25'
Features
coffered ceiling(s), hardwood floor, combined w/dining
Living Room
Dimensions
5' × 4.55'
Features
hardwood floor, vaulted ceiling(s), gas fireplace
Lower Level
Exercise Room
Dimensions
2.95' × 3.94'
Features
Broadloom
Media Room
Dimensions
5.49' × 4.75'
Features
Game Room
Dimensions
3.81' × 4.65'
Features
broadloom, walk-out
Bedroom 5
Dimensions
3.4' × 3.2'
Features
Broadloom
Upper Level
Bedroom 2
Dimensions
3.43' × 3.4'
Features
broadloom, large closet
Bedroom 4
Dimensions
4.32' × 3.35'
Features
broadloom, large closet
Bedroom 3
Dimensions
3.15' × 3.66'
Features
broadloom, large closet
Primary Bedroom
Dimensions
6.99' × 4.55'
Features
walk-in closet(s), 5 pc ensuite, broadloom
All Rooms
Breakfast
Dimensions
3.02' × 3'
Features
hardwood floor, open concept, walk-out
Exercise Room
Dimensions
2.95' × 3.94'
Features
Broadloom
Media Room
Dimensions
5.49' × 4.75'
Features
Office
Dimensions
3.15' × 3.12'
Features
hardwood floor, b/i bookcase, large window
Game Room
Dimensions
3.81' × 4.65'
Features
broadloom, walk-out
Living Room
Dimensions
5' × 4.55'
Features
hardwood floor, vaulted ceiling(s), gas fireplace
Dining Room
Dimensions
4.04' × 3.25'
Features
hardwood floor, combined w/family
Kitchen
Dimensions
5.84' × 4.27'
Features
hardwood floor, open concept, stainless steel appl
Primary Bedroom
Dimensions
6.99' × 4.55'
Features
walk-in closet(s), 5 pc ensuite, broadloom
Bedroom 2
Dimensions
3.43' × 3.4'
Features
broadloom, large closet
Bedroom 5
Dimensions
3.4' × 3.2'
Features
Broadloom
Bedroom 4
Dimensions
4.32' × 3.35'
Features
broadloom, large closet
Bedroom 3
Dimensions
3.15' × 3.66'
Features
broadloom, large closet
Family Room
Dimensions
4.04' × 3.25'
Features
coffered ceiling(s), hardwood floor, combined w/dining
Have questions about this property?
Contact MeSale history for
Sign in to view property history
The Property Location
Mortgage Calculator
Total Monthly Payment
$7,197 / month
Down Payment Percentage
20.00%
Mortgage Amount (Principal)
$1,419,920
Total Interest Payments
$875,468
Total Payment (Principal + Interest)
$2,295,388
Determine Your Profits After Selling Your Home
Estimated Net Proceeds
$68,000
Realtor Fees
$25,000
Total Selling Costs
$32,000
Sale Price
$500,000
Mortgage Balance
$400,000

Jess Whitehead
Sales Representative
Related Properties

43 Allayden
CA$1,649,990Lynde Creek, Whitby L1P 1L5

49 Rothean
CA$1,599,000Lynde Creek, Whitby L1P 1L5

6 Mozart
CA$799,900Lynde Creek, Whitby L1N 5N5

3 Lennon
CA$1,650,000Lynde Creek, Whitby L1P 1P4

Meet Jess Whitehead
A highly successful and experienced real estate agent, Ken has been serving clients in the Greater Toronto Area for almost two decades. Born and raised in Toronto, Ken has a passion for helping people find their dream homes and investment properties has been the driving force behind his success. He has a deep understanding of the local real estate market, and his extensive knowledge and experience have earned him a reputation amongst his clients as a trusted and reliable partner when dealing with their real estate needs.

Scugog
A scenic township encompassing rural communities, agricultural lands, and beautiful waterfront properties around Lake Scugog
Explore Today

Uxbridge
Known as the Trail Capital of Canada, featuring extensive hiking networks, historic downtown, and strong arts community
Explore Today

Oshawa
A dynamic city combining industrial heritage with modern amenities, featuring universities, shopping centers, and waterfront trails
Explore Today

Whitby
A growing community with historic downtown, modern amenities, and beautiful harbor front, perfect for families and professionals
Explore Today

Ajax
A diverse waterfront community offering modern amenities, extensive recreational facilities, and excellent transportation links
Explore Today

Pickering
A vibrant city featuring waterfront trails, conservation areas, and diverse neighborhoods with easy access to Toronto
Explore Today

Clarington
A peaceful rural city known for its friendly atmosphere, agricultural heritage, and tight-knit community spirit
Explore Today

Kawartha Lakes
A picturesque waterfront region featuring over 250 lakes, known for its outdoor recreation, scenic beauty, and welcoming small-town charm
Explore Today









































