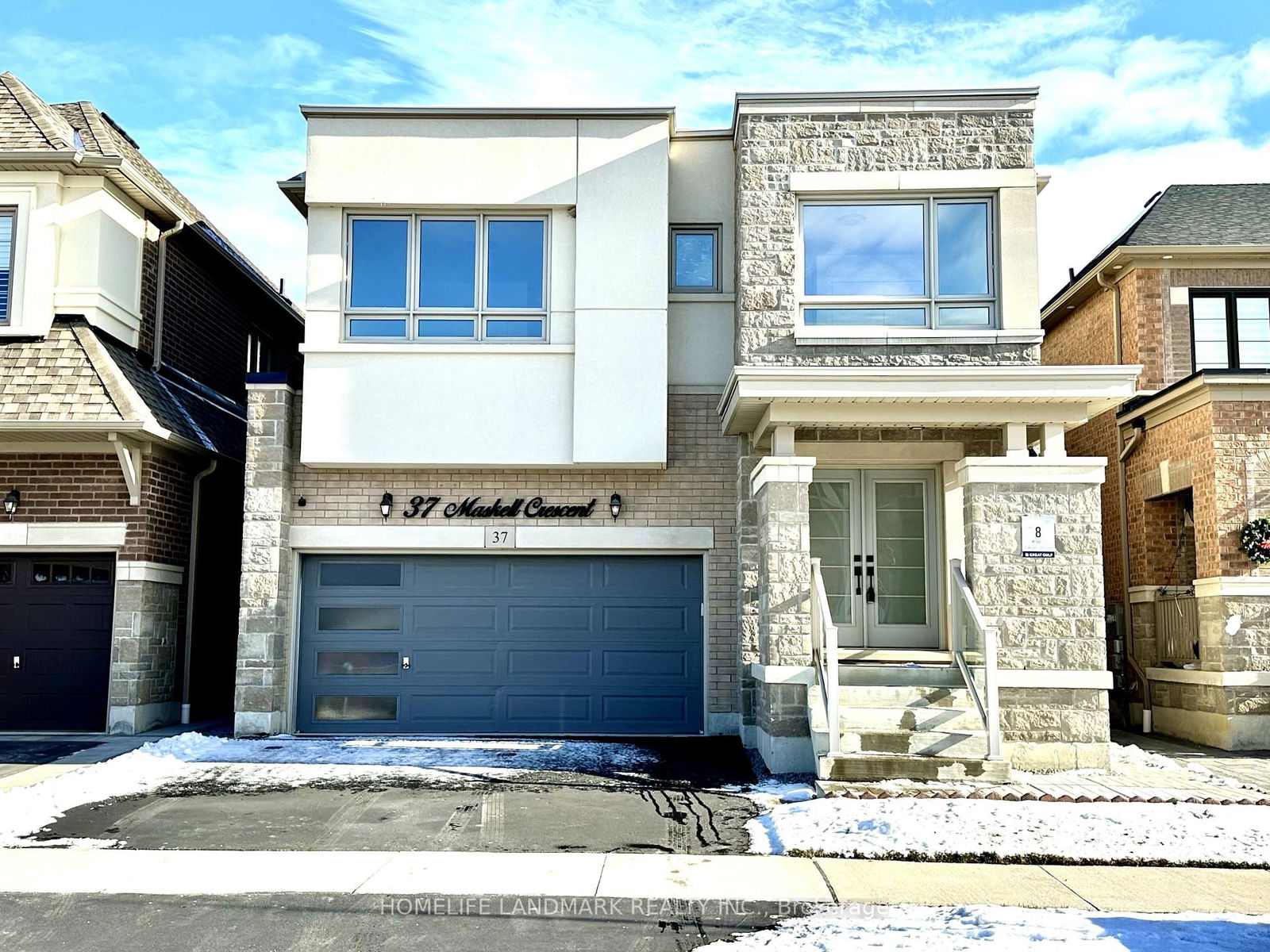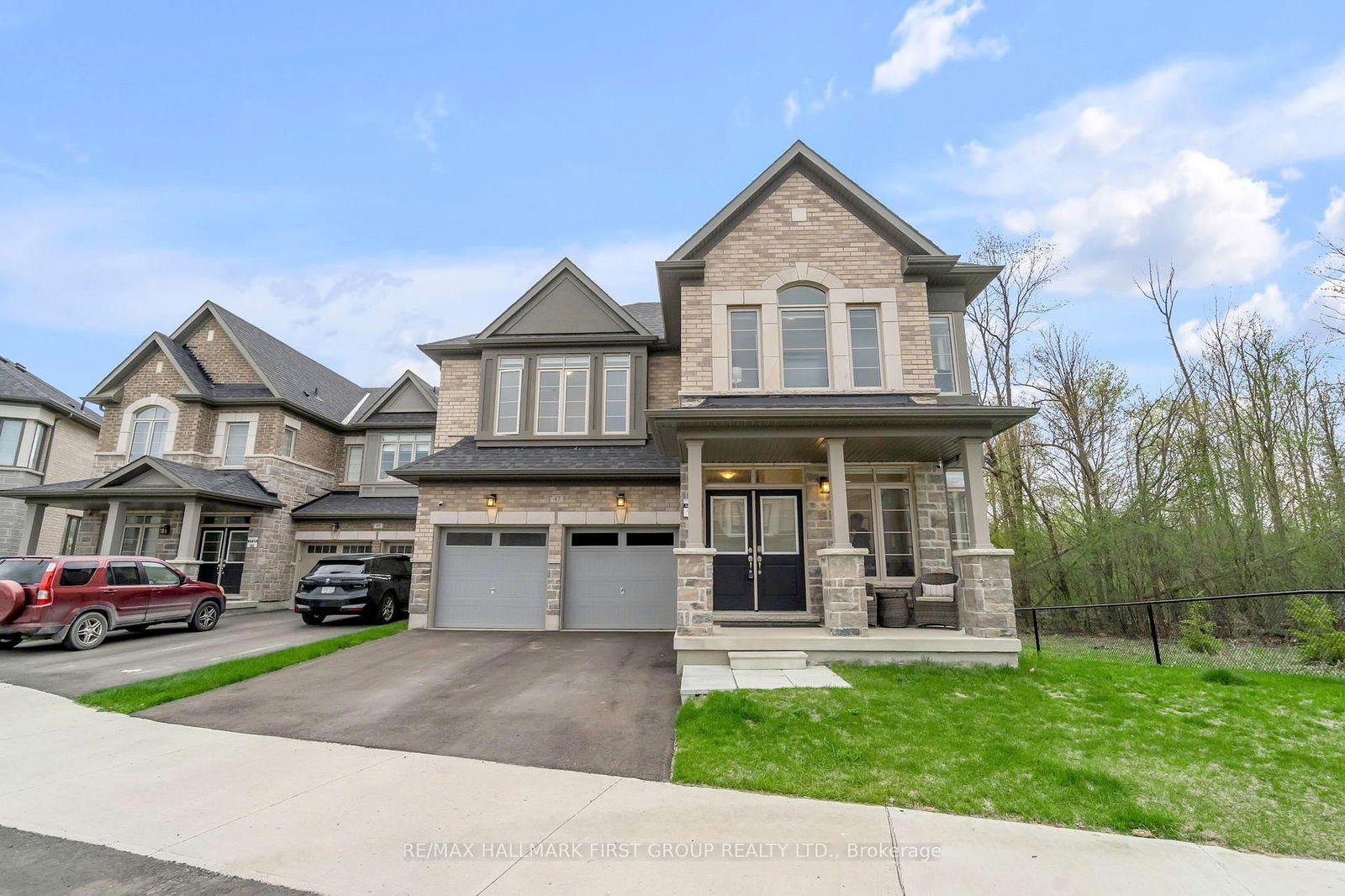





Price
$1,428,800
Bedrooms5 Beds
Bathrooms4 Baths
Size2500-3000 sqft
Year Built0-5
Property TypeHouse
Property Taxes$10404.19
Maintenance FeesNot listed
Welcome to 2825 sq ft stunning gorgeous dream home with $150,000 in Extras and Upgrades from Builder and By Owner with keeping the end user in mind at a demand Whitby Location offers rare 5 Bedrooms, 4 Bathrooms, Main Floor Den-Library-Office Puja-Prayer-In Law 6th bedroom, 5 Inch Hardwood Floors Throughout, Appx. 150 Indoor and Out door LED Pot lights, A gourmet chef upgraded kitchen with centre island and Extra Deep Pantry, Pro Series Cafe Smart appliances with gas stove and 2 electric ovens($23,000), A Great room and Separate Dining with 2 way gas fireplace with Accent walls in Every Room, A Spacious Master bedroom with 2 walk in closets, 2 other bedrooms with walk in closets, 2 rooms with double closets, Walk in Linen Closet, upgraded Porcelain tiles, shower Door, Shower spouts, Master Ensuite with double sink, Custom Roller shades, Side door to garage and outside, Separate Entrance to Basement possible very easily from side(House no 528 and 530 Have them), 2 Large Lookout Egress Windows in Basement($10,000), Cold Room In Basement($3,000), Network Ready 5e and Catch 6, Exterior and Double door upgraded from Builder, Smart Switches with different Light Lumens, Oak Stair and Metal Pickets, professional paint throughout, R/I Conduit for Solar and Electric Vehicle Charger, R/I Bath In Basement, 6 Outdor and 2 Indoor Cameras with DVR, future Elementary School being built on Coronation ready in Sept 2026, and Top Ranking High School Area, Please compare and you will realise the valuable features this home have to offer. Make your Offer Today! Energy Certified Blue Star home by Great Gulf Home under 3 years! Synagogue and Three Residential Lots coming across from School!
Dimensions
3.65' × 2.62'
Features
hardwood floor, glass doors, pot lights
Dimensions
5' × 4.26'
Features
hardwood floor, 2 way fireplace, combined w/kitchen
Dimensions
3.65' × 2.31'
Features
porcelain floor, centre island, eat-in kitchen
Dimensions
4.14' × 4.11'
Features
hardwood floor, 2 way fireplace, panelled
Dimensions
3.65' × 3.07'
Features
porcelain floor, pantry, w/o to deck
Dimensions
5.12' × 3.04'
Features
hardwood floor, walk-in closet(s), separate shower
Dimensions
3.32' × 2.77'
Features
hardwood floor, double closet, raised room
Dimensions
3.77' × 2.77'
Features
hardwood floor, double closet, picture window
Dimensions
4.87' × 4.2'
Features
hardwood floor, walk-in closet(s), 6 pc ensuite
Dimensions
3.65' × 3.35'
Features
hardwood floor, walk-in closet(s), pot lights
Dimensions
3.65' × 2.62'
Features
hardwood floor, glass doors, pot lights
Dimensions
5' × 4.26'
Features
hardwood floor, 2 way fireplace, combined w/kitchen
Dimensions
3.65' × 3.07'
Features
porcelain floor, pantry, w/o to deck
Dimensions
4.14' × 4.11'
Features
hardwood floor, 2 way fireplace, panelled
Dimensions
3.65' × 2.31'
Features
porcelain floor, centre island, eat-in kitchen
Dimensions
4.87' × 4.2'
Features
hardwood floor, walk-in closet(s), 6 pc ensuite
Dimensions
5.12' × 3.04'
Features
hardwood floor, walk-in closet(s), separate shower
Dimensions
3.32' × 2.77'
Features
hardwood floor, double closet, raised room
Dimensions
3.77' × 2.77'
Features
hardwood floor, double closet, picture window
Dimensions
3.65' × 3.35'
Features
hardwood floor, walk-in closet(s), pot lights
Have questions about this property?
Contact MeTotal Monthly Payment
$6,000 / month
Down Payment Percentage
20.00%
Mortgage Amount (Principal)
$1,143,040
Total Interest Payments
$704,754
Total Payment (Principal + Interest)
$1,847,794
Estimated Net Proceeds
$68,000
Realtor Fees
$25,000
Total Selling Costs
$32,000
Sale Price
$500,000
Mortgage Balance
$400,000

Sales Representative

Rural Whitby, Whitby L1P 0J6

Rural Whitby, Whitby L1P 0G8

Rural Whitby, Whitby L1P 0J6

Rural Whitby, Whitby L1P 0N3

A highly successful and experienced real estate agent, Ken has been serving clients in the Greater Toronto Area for almost two decades. Born and raised in Toronto, Ken has a passion for helping people find their dream homes and investment properties has been the driving force behind his success. He has a deep understanding of the local real estate market, and his extensive knowledge and experience have earned him a reputation amongst his clients as a trusted and reliable partner when dealing with their real estate needs.

A scenic township encompassing rural communities, agricultural lands, and beautiful waterfront properties around Lake Scugog
Explore Today

Known as the Trail Capital of Canada, featuring extensive hiking networks, historic downtown, and strong arts community
Explore Today

A dynamic city combining industrial heritage with modern amenities, featuring universities, shopping centers, and waterfront trails
Explore Today

A growing community with historic downtown, modern amenities, and beautiful harbor front, perfect for families and professionals
Explore Today

A diverse waterfront community offering modern amenities, extensive recreational facilities, and excellent transportation links
Explore Today

A vibrant city featuring waterfront trails, conservation areas, and diverse neighborhoods with easy access to Toronto
Explore Today

A peaceful rural city known for its friendly atmosphere, agricultural heritage, and tight-knit community spirit
Explore Today

A picturesque waterfront region featuring over 250 lakes, known for its outdoor recreation, scenic beauty, and welcoming small-town charm
Explore Today