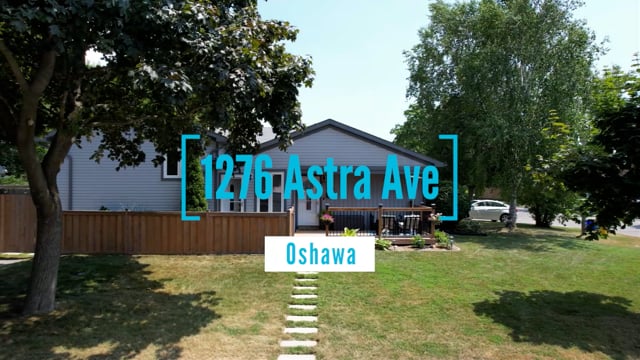





Price
$635,000
Bedrooms3 Beds
Bathrooms1 Baths
Size700-1100 sqft
Year BuiltNot listed
Property TypeHouse
Property Taxes$4109
Maintenance FeesNot listed

Beautifully Renovated Home in a Family-Friendly Neighbourhood! This impressive home underwent a full renovation in 2016 and offers stylish, modern living throughout. The updated kitchen features quartz countertops, soft-close cabinetry, a pantry, stainless steel appliances, ceramic flooring, and a matching backsplash. The bright and spacious living room is enhanced by two large picture windows that allow for an abundance of natural light. Enjoy cozy nights in the lower-level recreation room, complete with a gas fireplace perfect for relaxing or entertaining. A convenient side entrance provides direct access to the backyard and basement level. Additional highlights include LED lighting throughout, a Smart Home thermostat, 100 amp electrical service with breakers, and upgraded downspouts. Set on a large, private lot, the backyard is fully fenced (2021) and features a new stone patio (2024) and a front deck (2023). Ample storage is available in the crawl space. This semi-detached home is uniquely designed to resemble a detached property which provides more windows throughout the house to enjoy natural light.
Dimensions
2.05' × 2.75'
Features
hardwood floor, combined w/living
Dimensions
2.85' × 2.74'
Features
renovated, ceramic floor, quartz counter
Dimensions
3.3' × 5.21'
Features
hardwood floor, combined w/dining, picture window
Dimensions
4.14' × 3.46'
Features
Side Door
Dimensions
8.29' × 6.31'
Features
Dimensions
7.11' × 3.32'
Features
Gas Fireplace
Dimensions
5.99' × 2.89'
Features
Combined w/Laundry
Dimensions
1.47' × 2.75'
Features
4 pc bath, renovated
Dimensions
2.83' × 3.11'
Features
Dimensions
3.99' × 3.1'
Features
Dimensions
2.63' × 2.4'
Features
Dimensions
7.11' × 3.32'
Features
Gas Fireplace
Dimensions
4.14' × 3.46'
Features
Side Door
Dimensions
5.99' × 2.89'
Features
Combined w/Laundry
Dimensions
3.3' × 5.21'
Features
hardwood floor, combined w/dining, picture window
Dimensions
2.05' × 2.75'
Features
hardwood floor, combined w/living
Dimensions
2.85' × 2.74'
Features
renovated, ceramic floor, quartz counter
Dimensions
3.99' × 3.1'
Features
Dimensions
2.83' × 3.11'
Features
Dimensions
2.63' × 2.4'
Features
Dimensions
1.47' × 2.75'
Features
4 pc bath, renovated
Dimensions
8.29' × 6.31'
Features
Have questions about this property?
Contact MeTotal Monthly Payment
$2,624 / month
Down Payment Percentage
20.00%
Mortgage Amount (Principal)
$508,000
Total Interest Payments
$313,213
Total Payment (Principal + Interest)
$821,213
Estimated Net Proceeds
$68,000
Realtor Fees
$25,000
Total Selling Costs
$32,000
Sale Price
$500,000
Mortgage Balance
$400,000

Sales Representative

A highly successful and experienced real estate agent, Ken has been serving clients in the Greater Toronto Area for almost two decades. Born and raised in Toronto, Ken has a passion for helping people find their dream homes and investment properties has been the driving force behind his success. He has a deep understanding of the local real estate market, and his extensive knowledge and experience have earned him a reputation amongst his clients as a trusted and reliable partner when dealing with their real estate needs.

A scenic township encompassing rural communities, agricultural lands, and beautiful waterfront properties around Lake Scugog
Explore Today

Known as the Trail Capital of Canada, featuring extensive hiking networks, historic downtown, and strong arts community
Explore Today

A dynamic city combining industrial heritage with modern amenities, featuring universities, shopping centers, and waterfront trails
Explore Today

A growing community with historic downtown, modern amenities, and beautiful harbor front, perfect for families and professionals
Explore Today

A diverse waterfront community offering modern amenities, extensive recreational facilities, and excellent transportation links
Explore Today

A vibrant city featuring waterfront trails, conservation areas, and diverse neighborhoods with easy access to Toronto
Explore Today

A peaceful rural city known for its friendly atmosphere, agricultural heritage, and tight-knit community spirit
Explore Today

A picturesque waterfront region featuring over 250 lakes, known for its outdoor recreation, scenic beauty, and welcoming small-town charm
Explore Today