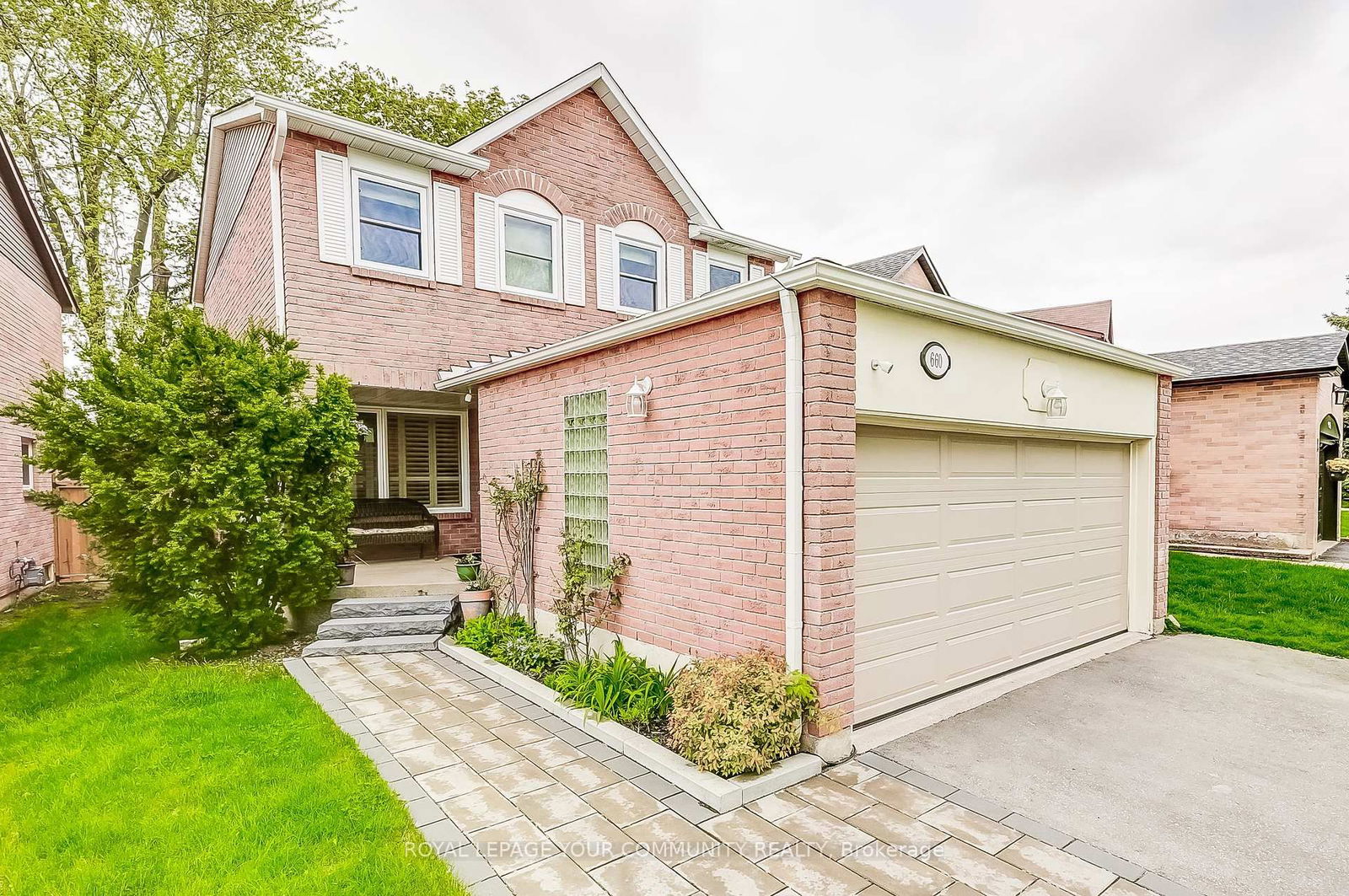





1876 New Street, Amberlea
Price
$999,000
Bedrooms3 Beds
Bathrooms3 Baths
Size1500-2000 sqft
Year BuiltNot listed
Property TypeHouse
Property Taxes$7405
Maintenance FeesNot listed
Explore A Virtual Tour
Description
Welcome to 1876 New Street - a bright and beautifully updated bungalow with a double car garage, nestled on a spacious 50x114 lot. From the moment you arrive, the elegant double-door entry with wrought iron and glass detailing sets the tone for the warmth and charm that lies within. Natural light pours into every corner of this thoughtfully designed home, highlighting its tasteful finishes and functional layout. The kitchen boasts sleek quartz countertops and porcelain flooring, flowing seamlessly into the main living area adorned with rich hardwood floors. The main bathroom has been fully renovated with a double sink vanity, while the refreshed primary ensuite adds an extra layer of comfort. Convenient access to the garage from the main level makes daily living a breeze, and the side entrance leads to a stunning wrap-around deck perfect for entertaining or relaxing outdoors. The unfinished basement offers a blank canvas for your personal touch, and includes an additional finished room ideal for guests or a home office. Located close to transit, shopping, and top-rated schools including Dunbarton and St. Mary Catholic Secondary Schools as well as one of Durham's top rated public schools Gandatsetiagon Public School, this home combines style, space, and location, ready for you to move in and make it your own.
Property Dimensions
Basement Level
Recreation
Dimensions
7.78' × 9.8'
Features
Open Concept
Bedroom
Dimensions
4.27' × 5.58'
Features
Above Grade Window
Recreation
Dimensions
8.66' × 7.93'
Features
Open Concept
Main Level
Breakfast
Dimensions
2.76' × 2.29'
Features
Combined w/Kitchen
Bedroom 3
Dimensions
3.28' × 2.69'
Features
hardwood floor, large closet, window
Primary Bedroom
Dimensions
4.32' × 4.45'
Features
hardwood floor, 2 pc ensuite, walk-in closet(s)
Kitchen
Dimensions
2.76' × 2.64'
Features
quartz counter, stainless steel appl
Bedroom 2
Dimensions
4.32' × 4.24'
Features
hardwood floor, large window, closet
Dining Room
Dimensions
3.05' × 3.04'
Features
hardwood floor, w/o to deck, combined w/kitchen
Living Room
Dimensions
4.17' × 4.84'
Features
hardwood floor, large window, fireplace
All Rooms
Recreation
Dimensions
7.78' × 9.8'
Features
Open Concept
Breakfast
Dimensions
2.76' × 2.29'
Features
Combined w/Kitchen
Recreation
Dimensions
8.66' × 7.93'
Features
Open Concept
Living Room
Dimensions
4.17' × 4.84'
Features
hardwood floor, large window, fireplace
Dining Room
Dimensions
3.05' × 3.04'
Features
hardwood floor, w/o to deck, combined w/kitchen
Kitchen
Dimensions
2.76' × 2.64'
Features
quartz counter, stainless steel appl
Primary Bedroom
Dimensions
4.32' × 4.45'
Features
hardwood floor, 2 pc ensuite, walk-in closet(s)
Bedroom
Dimensions
4.27' × 5.58'
Features
Above Grade Window
Bedroom 3
Dimensions
3.28' × 2.69'
Features
hardwood floor, large closet, window
Bedroom 2
Dimensions
4.32' × 4.24'
Features
hardwood floor, large window, closet
Have questions about this property?
Contact MeSale history for
Sign in to view property history
The Property Location
Mortgage Calculator
Total Monthly Payment
$4,206 / month
Down Payment Percentage
20.00%
Mortgage Amount (Principal)
$799,200
Total Interest Payments
$492,756
Total Payment (Principal + Interest)
$1,291,956
Determine Your Profits After Selling Your Home
Estimated Net Proceeds
$68,000
Realtor Fees
$25,000
Total Selling Costs
$32,000
Sale Price
$500,000
Mortgage Balance
$400,000

Jess Whitehead
Sales Representative
Related Properties

760 Aspen
CA$988,000Amberlea, Pickering L1V 3S3

1765 Silver Maple
CA$1,020,000Amberlea, Pickering L1V 6Z2

1552 Otonabee
CA$1,099,000Amberlea, Pickering L1V 6T6

660 Foxwood
CA$1,049,000Amberlea, Pickering L1V 3X8

Meet Jess Whitehead
A highly successful and experienced real estate agent, Ken has been serving clients in the Greater Toronto Area for almost two decades. Born and raised in Toronto, Ken has a passion for helping people find their dream homes and investment properties has been the driving force behind his success. He has a deep understanding of the local real estate market, and his extensive knowledge and experience have earned him a reputation amongst his clients as a trusted and reliable partner when dealing with their real estate needs.

Scugog
A scenic township encompassing rural communities, agricultural lands, and beautiful waterfront properties around Lake Scugog
Explore Today

Uxbridge
Known as the Trail Capital of Canada, featuring extensive hiking networks, historic downtown, and strong arts community
Explore Today

Oshawa
A dynamic city combining industrial heritage with modern amenities, featuring universities, shopping centers, and waterfront trails
Explore Today

Whitby
A growing community with historic downtown, modern amenities, and beautiful harbor front, perfect for families and professionals
Explore Today

Ajax
A diverse waterfront community offering modern amenities, extensive recreational facilities, and excellent transportation links
Explore Today

Pickering
A vibrant city featuring waterfront trails, conservation areas, and diverse neighborhoods with easy access to Toronto
Explore Today

Clarington
A peaceful rural city known for its friendly atmosphere, agricultural heritage, and tight-knit community spirit
Explore Today

Kawartha Lakes
A picturesque waterfront region featuring over 250 lakes, known for its outdoor recreation, scenic beauty, and welcoming small-town charm
Explore Today









































