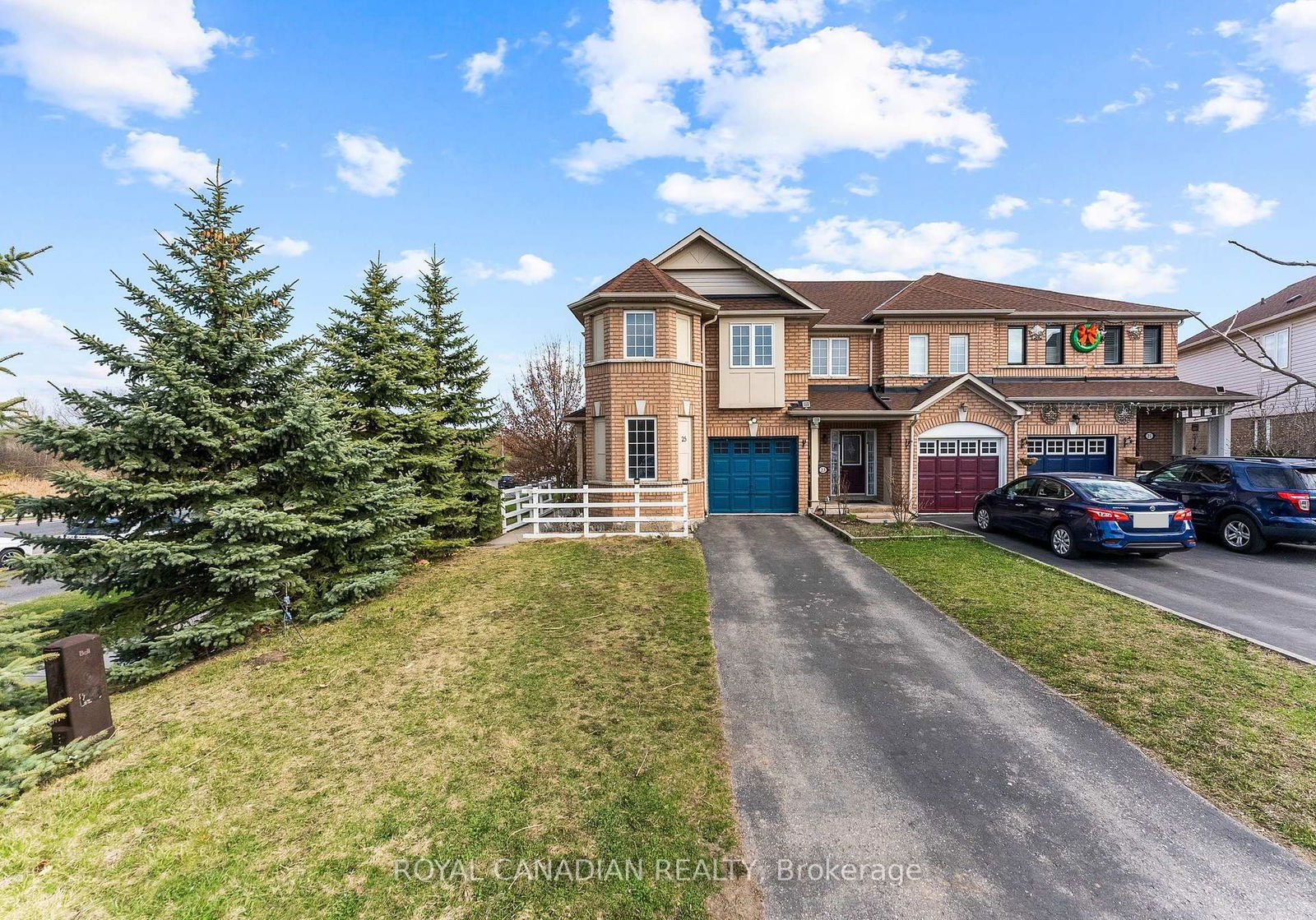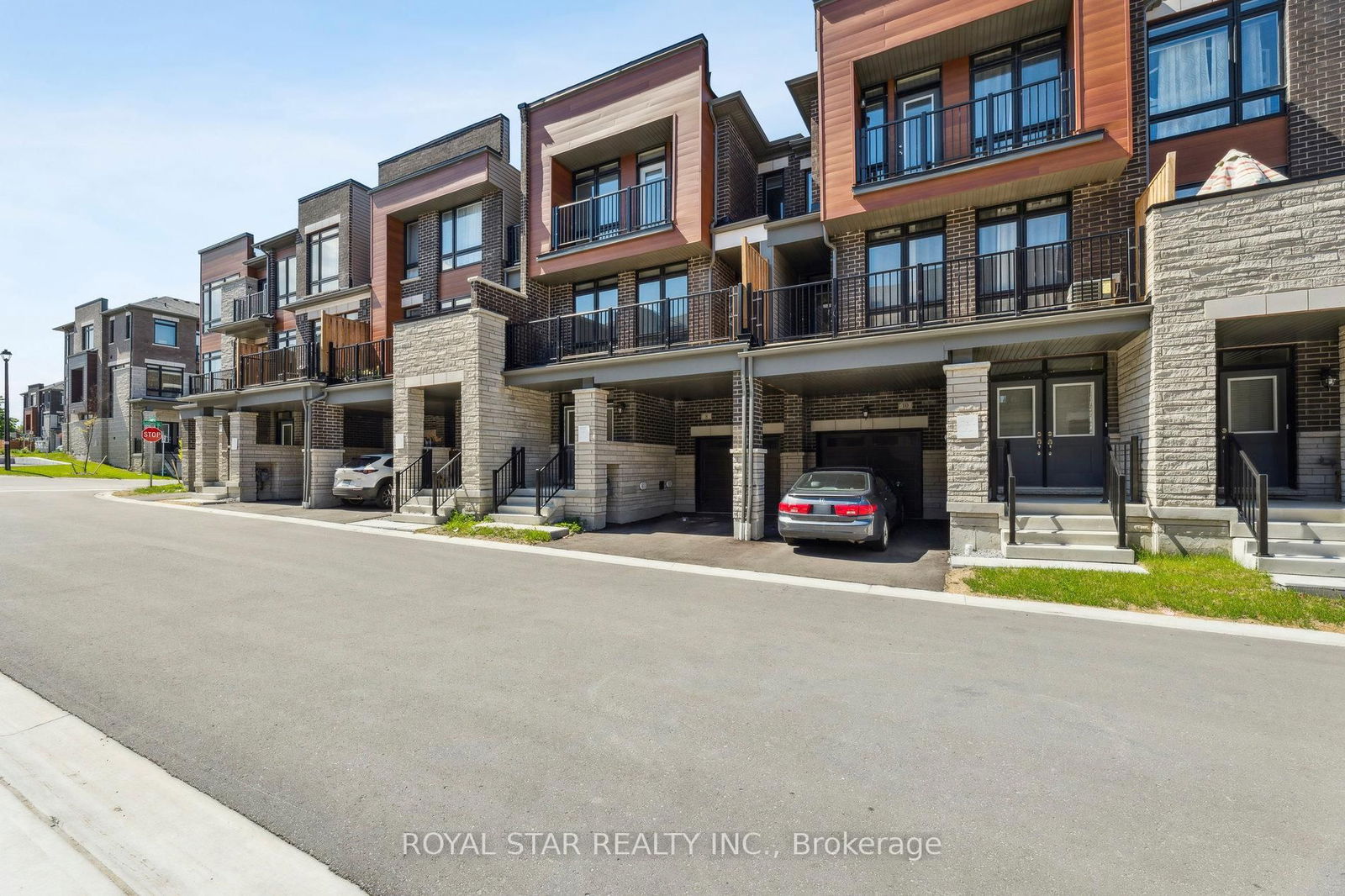





5 Douet Lane, South East
Price
$899,999
Bedrooms3 Beds
Bathrooms3 Baths
Size1500-2000 sqft
Year Built0-5
Property TypeHouse
Property Taxes$6334
Maintenance FeesNot listed
Explore A Virtual Tour
Description
Welcome to 5 Douet Lane! This stunning executive/luxury townhome in Ajax offers the perfect blend of comfort and convenience, ideal for families and entertainers alike. Step inside and discover the expansive 20-foot long great room, providing an inviting space for gatherings. You'll immediately notice the airy feel created by 9-foot ceilings on both the first and second floors, complemented by elegant hardwood flooring on the main level and a beautiful stained oak staircase. The heart of this home is its open-concept kitchen, boasting what many consider the best layout among all models in the community. It features sleek quartz countertops and a convenient breakfast bar, perfect for culinary adventures and casual dining. The kitchen also provides direct access to a second-floor balcony, ideal for enjoying your morning coffee. The main floor additionally offers a cozy fireplace and large windows that flood the space with natural light. Upstairs, the primary bedroom suite offers a private sanctuary, complete with its own balcony on the top floor, perfect for unwinding. A separate, big laundry room provides not only functionality but also valuable additional storage space. The great backyard offers a private oasis for relaxation and play. Plus, the unfinished basement provides a fantastic opportunity for lots of storage, or the potential to create your own custom gym or workstation. Location is truly unbeatable! You're just steps from the community park, enjoy quick access to Highway 401, a short walk to DRT bus stops on Bayly Road, and the serenity of being close to the lake and scenic walking trails. Don't miss your chance to own this exceptional property designed for sophisticated living!
Property Dimensions
Third Level
Primary Bedroom
Dimensions
4.14' × 3.77'
Features
Bedroom 3
Dimensions
3.47' × 2.62'
Features
Bedroom 2
Dimensions
2.86' × 2.74'
Features
Second Level
Dining Room
Dimensions
3.23' × 4.14'
Features
Great Room
Dimensions
6.1' × 3.23'
Features
Kitchen
Dimensions
2.62' × 4.14'
Features
Ground Level
Media Room
Dimensions
3.59' × 3.65'
Features
Laundry
Dimensions
0' × 0'
Features
All Rooms
Great Room
Dimensions
6.1' × 3.23'
Features
Media Room
Dimensions
3.59' × 3.65'
Features
Laundry
Dimensions
0' × 0'
Features
Dining Room
Dimensions
3.23' × 4.14'
Features
Kitchen
Dimensions
2.62' × 4.14'
Features
Primary Bedroom
Dimensions
4.14' × 3.77'
Features
Bedroom 3
Dimensions
3.47' × 2.62'
Features
Bedroom 2
Dimensions
2.86' × 2.74'
Features
Have questions about this property?
Contact MeSale history for
Sign in to view property history
The Property Location
Mortgage Calculator
Total Monthly Payment
$3,761 / month
Down Payment Percentage
20.00%
Mortgage Amount (Principal)
$720,000
Total Interest Payments
$443,924
Total Payment (Principal + Interest)
$1,163,923
Determine Your Profits After Selling Your Home
Estimated Net Proceeds
$68,000
Realtor Fees
$25,000
Total Selling Costs
$32,000
Sale Price
$500,000
Mortgage Balance
$400,000

Jess Whitehead
Sales Representative
Related Properties

25 Brind-Sheridan
CA$909,000South East, Ajax L1S 0A2

530 Danks Ridge
CA$845,000South East, Ajax L1S 0H4

36 Keywood
CA$869,900South East, Ajax L1Z 2E5

8 Coppini
CA$825,000South East, Ajax L1S 0H3

Meet Jess Whitehead
A highly successful and experienced real estate agent, Ken has been serving clients in the Greater Toronto Area for almost two decades. Born and raised in Toronto, Ken has a passion for helping people find their dream homes and investment properties has been the driving force behind his success. He has a deep understanding of the local real estate market, and his extensive knowledge and experience have earned him a reputation amongst his clients as a trusted and reliable partner when dealing with their real estate needs.

Scugog
A scenic township encompassing rural communities, agricultural lands, and beautiful waterfront properties around Lake Scugog
Explore Today

Uxbridge
Known as the Trail Capital of Canada, featuring extensive hiking networks, historic downtown, and strong arts community
Explore Today

Oshawa
A dynamic city combining industrial heritage with modern amenities, featuring universities, shopping centers, and waterfront trails
Explore Today

Whitby
A growing community with historic downtown, modern amenities, and beautiful harbor front, perfect for families and professionals
Explore Today

Ajax
A diverse waterfront community offering modern amenities, extensive recreational facilities, and excellent transportation links
Explore Today

Pickering
A vibrant city featuring waterfront trails, conservation areas, and diverse neighborhoods with easy access to Toronto
Explore Today

Clarington
A peaceful rural city known for its friendly atmosphere, agricultural heritage, and tight-knit community spirit
Explore Today

Kawartha Lakes
A picturesque waterfront region featuring over 250 lakes, known for its outdoor recreation, scenic beauty, and welcoming small-town charm
Explore Today


































