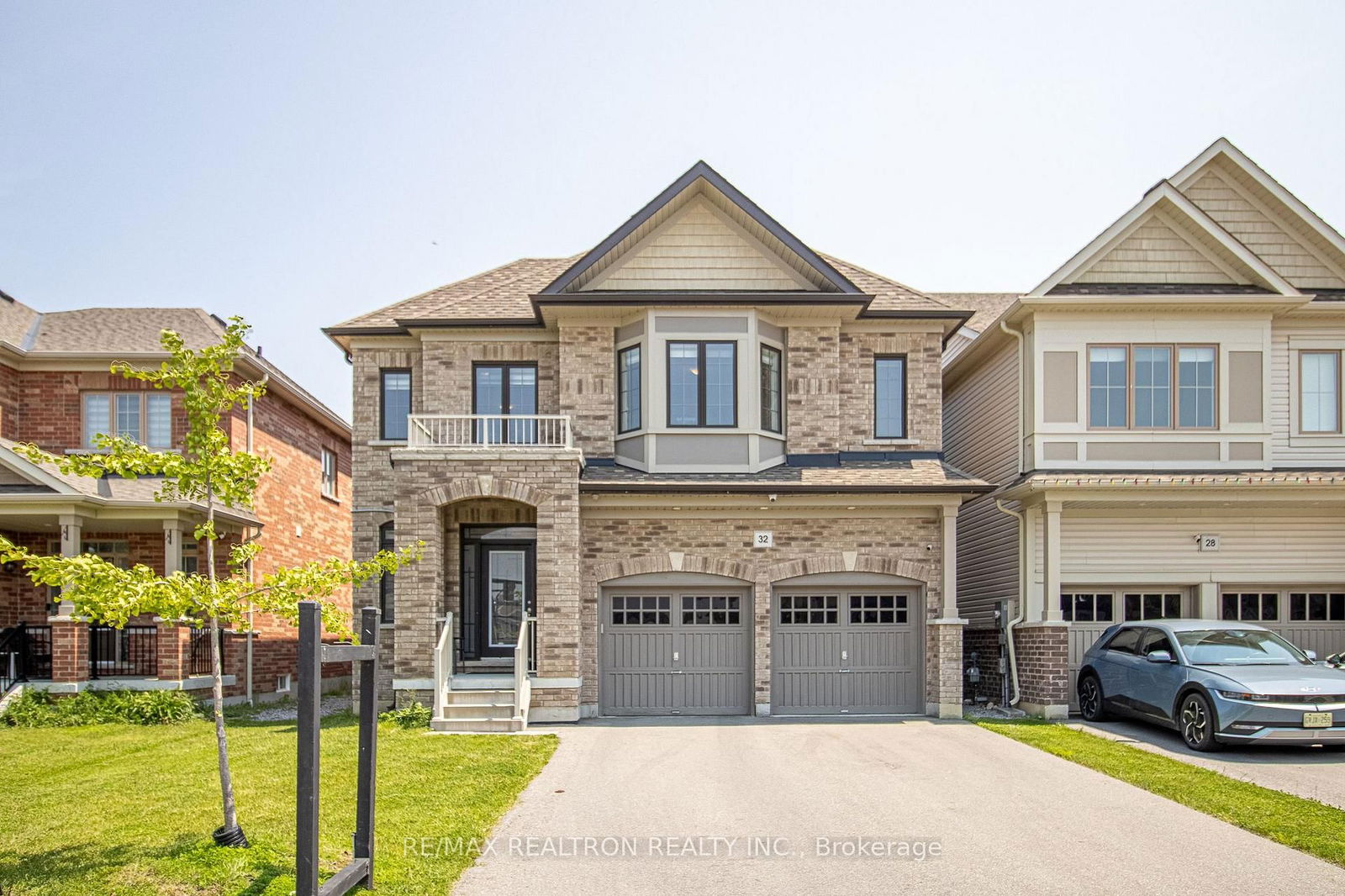





Price
$959,900
Bedrooms4 Beds
Bathrooms4 Baths
Size2000-2500 sqft
Year BuiltNot listed
Property TypeHouse
Property Taxes$6019.74
Maintenance FeesNot listed
Luxury living wrapped up in a Bowmanville 4+1 BR Stunner! with over 2700 square feet of living space, this turn-key beauty just waiting for you to come over and call it home! Step inside to pot-lit sight-lines and designer finishes that keep every gathering picture perfect ready. The refreshed kitchen is the heart of the house with stainless steel appliances and an island perfect for pancake mornings or wine-and-charcuterie nights. The living room cues movie time without blocking backyard views, and has a fireplace for those winter nights you want to just cozy up with your loved ones. Upstairs, the king-sized primary retreat has a walk-in closet and spa-worthy 5-piece ensuite - his & hers sinks, deep soaker, and a stand up shower! Three additional bedrooms are genuinely generous pace for teens, guests, WFH office or that exercise bike you swear you'll use. Downstairs, the 700+ sq ft finished basement provides so many options: dedicated office for those online meeting marathons, TV lounge for game day, play zone for LEGO city, clever storage, and a crisp 2-piece bath. A discreet server room hard-lines gig-speed internet to every level so say goodbye to spotty Wi-Fi. Also the home has a fully wired security system and exterior lights, you see everything even in the dark. Summer belongs to the custom deck and lush, fenced yard; winter parking headaches disappear thanks to an oversized two-car garage and double drive. Schools, trails, shops, and highway links sit minutes away, keeping commutes short and weekends long. Live large and work smart 34 Albert Christie St does the heavy lifting so you can get on with living!
Dimensions
3.3' × 3.12'
Features
w/o to deck, combined w/kitchen, tile floor
Dimensions
0' × 0'
Features
Dimensions
3.3' × 3'
Features
stainless steel appl, combined w/dining, tile floor
Dimensions
4.29' × 4.29'
Features
pot lights, fireplace, overlooks backyard
Dimensions
0' × 0'
Features
closet, pot lights, renovated
Dimensions
0' × 0'
Features
renovated, laminate, pot lights
Dimensions
0' × 0'
Features
renovated, laminate, pot lights
Dimensions
3.61' × 3.63'
Features
broadloom, large closet, large window
Dimensions
3.61' × 3'
Features
broadloom, large closet, large window
Dimensions
4.85' × 4.5'
Features
broadloom, large closet, large window
Dimensions
3.33' × 2.84'
Features
broadloom, large closet, large window
Dimensions
0' × 0'
Features
renovated, laminate, pot lights
Dimensions
0' × 0'
Features
renovated, laminate, pot lights
Dimensions
0' × 0'
Features
Dimensions
0' × 0'
Features
closet, pot lights, renovated
Dimensions
4.29' × 4.29'
Features
pot lights, fireplace, overlooks backyard
Dimensions
3.3' × 3.12'
Features
w/o to deck, combined w/kitchen, tile floor
Dimensions
3.3' × 3'
Features
stainless steel appl, combined w/dining, tile floor
Dimensions
4.85' × 4.5'
Features
broadloom, large closet, large window
Dimensions
3.61' × 3.63'
Features
broadloom, large closet, large window
Dimensions
3.61' × 3'
Features
broadloom, large closet, large window
Dimensions
3.33' × 2.84'
Features
broadloom, large closet, large window
Have questions about this property?
Contact MeTotal Monthly Payment
$3,950 / month
Down Payment Percentage
20.00%
Mortgage Amount (Principal)
$767,920
Total Interest Payments
$473,470
Total Payment (Principal + Interest)
$1,241,390
Estimated Net Proceeds
$68,000
Realtor Fees
$25,000
Total Selling Costs
$32,000
Sale Price
$500,000
Mortgage Balance
$400,000

Sales Representative

Bowmanville, Clarington L1C 0L6

Bowmanville, Clarington L1C 3K2

Bowmanville, Clarington L1C 4A1

Bowmanville, Clarington L1C 0T8

A highly successful and experienced real estate agent, Ken has been serving clients in the Greater Toronto Area for almost two decades. Born and raised in Toronto, Ken has a passion for helping people find their dream homes and investment properties has been the driving force behind his success. He has a deep understanding of the local real estate market, and his extensive knowledge and experience have earned him a reputation amongst his clients as a trusted and reliable partner when dealing with their real estate needs.

A scenic township encompassing rural communities, agricultural lands, and beautiful waterfront properties around Lake Scugog
Explore Today

Known as the Trail Capital of Canada, featuring extensive hiking networks, historic downtown, and strong arts community
Explore Today

A dynamic city combining industrial heritage with modern amenities, featuring universities, shopping centers, and waterfront trails
Explore Today

A growing community with historic downtown, modern amenities, and beautiful harbor front, perfect for families and professionals
Explore Today

A diverse waterfront community offering modern amenities, extensive recreational facilities, and excellent transportation links
Explore Today

A vibrant city featuring waterfront trails, conservation areas, and diverse neighborhoods with easy access to Toronto
Explore Today

A peaceful rural city known for its friendly atmosphere, agricultural heritage, and tight-knit community spirit
Explore Today

A picturesque waterfront region featuring over 250 lakes, known for its outdoor recreation, scenic beauty, and welcoming small-town charm
Explore Today