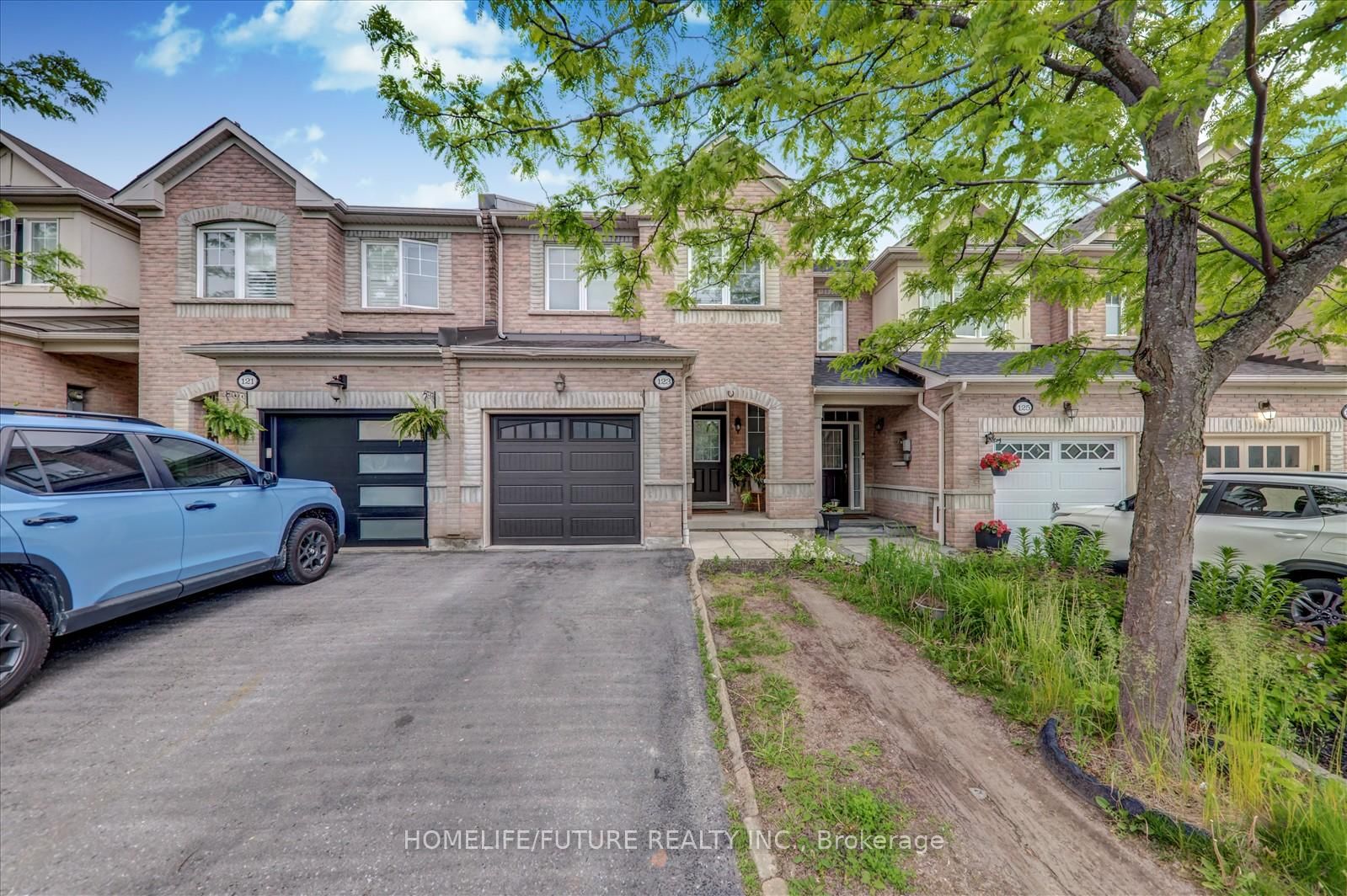





68 Tams Drive, Central East
Price
$745,000
Bedrooms3 Beds
Bathrooms2 Baths
Size1100-1500 sqft
Year BuiltNot listed
Property TypeHouse
Property Taxes$4992.97
Maintenance FeesNot listed
Description
END UNIT Freehold Townhouse - upgrades throughout entire home - *NEW kitchen cabinets and counters, NEW living room flooring. Bathrooms upgraded recently. The luscious green space in the back yard and well loved front gardens allow you to escape to nature just steps from your door. Natural light pours through the entire home, shining through upgraded windows and patio door. Opportunity to add separate entrance that directly lands at basement entry/landing. Opportunity for 3rd bathroom in basement with existing rough-in. Gardening space built in for those who seek to grow their own vegetables. Quiet neighborhood, just steps away from major highways, gyms, shopping centres and schools. Natural ponds and forests await you just 10 minutes walk away! Come on home so you can get away from busy life and stay for the serenity that is 68 Tams Drive. Newer roof, garage door, new patio door, new living room flooring, light fixtures in various rooms, potlights in kitchen and 3rd bedroom that can serve as an office.
Property Dimensions
All Rooms
Dimensions
0' × 0'
Features
Dimensions
0' × 0'
Features
Dimensions
0' × 0'
Features
Dimensions
0' × 0'
Features
Dimensions
0' × 0'
Features
Dimensions
0' × 0'
Features
Dimensions
0' × 0'
Features
Dimensions
0' × 0'
Features
Dimensions
0' × 0'
Features
Dimensions
0' × 0'
Features
Dimensions
0' × 0'
Features
Dimensions
0' × 0'
Features
Have questions about this property?
Contact MeSale history for
Sign in to view property history
The Property Location
Mortgage Calculator
Total Monthly Payment
$3,093 / month
Down Payment Percentage
20.00%
Mortgage Amount (Principal)
$596,000
Total Interest Payments
$367,471
Total Payment (Principal + Interest)
$963,471
Determine Your Profits After Selling Your Home
Estimated Net Proceeds
$68,000
Realtor Fees
$25,000
Total Selling Costs
$32,000
Sale Price
$500,000
Mortgage Balance
$400,000

Jess Whitehead
Sales Representative
Related Properties

Meet Jess Whitehead
A highly successful and experienced real estate agent, Ken has been serving clients in the Greater Toronto Area for almost two decades. Born and raised in Toronto, Ken has a passion for helping people find their dream homes and investment properties has been the driving force behind his success. He has a deep understanding of the local real estate market, and his extensive knowledge and experience have earned him a reputation amongst his clients as a trusted and reliable partner when dealing with their real estate needs.

Scugog
A scenic township encompassing rural communities, agricultural lands, and beautiful waterfront properties around Lake Scugog
Explore Today

Uxbridge
Known as the Trail Capital of Canada, featuring extensive hiking networks, historic downtown, and strong arts community
Explore Today

Oshawa
A dynamic city combining industrial heritage with modern amenities, featuring universities, shopping centers, and waterfront trails
Explore Today

Whitby
A growing community with historic downtown, modern amenities, and beautiful harbor front, perfect for families and professionals
Explore Today

Ajax
A diverse waterfront community offering modern amenities, extensive recreational facilities, and excellent transportation links
Explore Today

Pickering
A vibrant city featuring waterfront trails, conservation areas, and diverse neighborhoods with easy access to Toronto
Explore Today

Clarington
A peaceful rural city known for its friendly atmosphere, agricultural heritage, and tight-knit community spirit
Explore Today

Kawartha Lakes
A picturesque waterfront region featuring over 250 lakes, known for its outdoor recreation, scenic beauty, and welcoming small-town charm
Explore Today





























