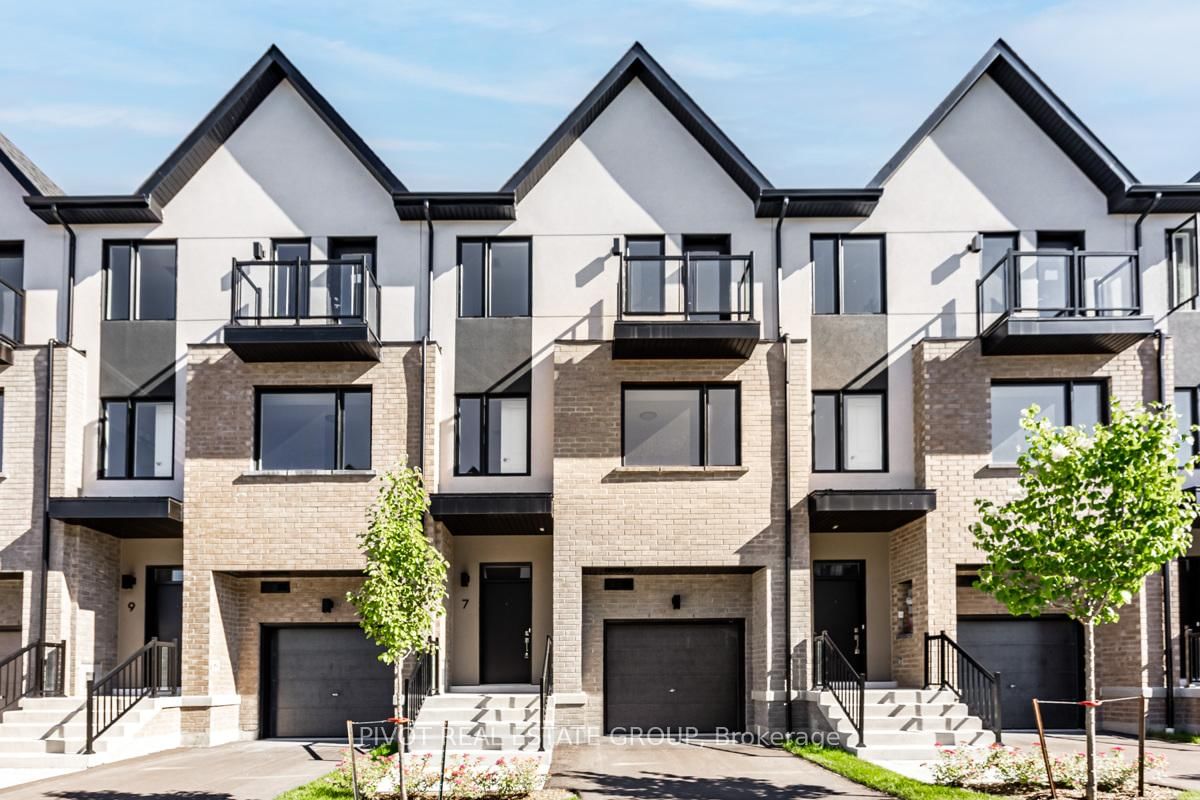





26 Klein Way, Taunton North
Price
$919,000
Bedrooms4 Beds
Bathrooms4 Baths
Size2000-2500 sqft
Year Built0-5
Property TypeHouse
Property Taxes$5635.05
Maintenance FeesNot listed
Explore A Virtual Tour
Description
Welcome to 26 Klein Way! This 3-Storey 4 Bedroom Plus Den, 4 Bathroom Townhome is turn-key, full of upgrades, and the perfect place to call your next home! Located in North Whitby's Folkstone Community, you'll find incredible Value and Impeccable Finishes in this two year old home! The owner has spent more than $80k on upgrades. Highlights include - solid oak stairs with metal spindles, hardwood flooring throughout the main and second floor, and laminate on the third floor. Smooth ceiling finish, designer lighting, upgraded kitchen cabinetry, Stone kitchen countertops and upgraded GE Cafe Gas Stove & GE Cafe Fridge with water line. All bathrooms have upgraded hardware & finishes as well. (See Attachment for the Full List!). The open-concept main floor is an entertainer's dream featuring 9 foot ceilings, and a gourmet-style kitchen with oversized breakfast bar island. As you walk up the oak stairs to the second level, you'll find the first of two primary bedroom suites, complete with its own ensuite, walk-in shower, stone countertop, Moen faucets and designer tiles. Not only will you find the second and third bedroom on this floor, but also a den - a spacious flex space to suit you and your family's unique needs - can even be converted into a fifth bedroom! And for ease and convenience, laundry is also on the second floor. The third floor is where you'll find the second primary bedroom suite, complete with walk-in closet, en-suite bath, and walk-out to the cozy outdoor terrace - a great space to enjoy your morning coffee, evening cocktail, or a summer BBQ. Great Location - Around the corner from Farm Boy, LA Fitness, Shops, Restaurants, &Parks. Enjoy nature walks in the nearby Heber Down Conservation Area. Commuters will love the short drive to the 412, 407 & Go Station. POTL Fee of $193.24 includes: Boulevard landscape maintenance, private road, sidewalk & lights maintenance, snow & garbage removal.
Property Dimensions
Second Level
Den
Dimensions
3.43' × 2.92'
Features
Hardwood Floor
Primary Bedroom
Dimensions
3.63' × 3.43'
Features
3 pc ensuite, large closet, hardwood floor
Main Level
Living Room
Dimensions
6.22' × 3.25'
Features
combined w/dining, large window, hardwood floor
Kitchen
Dimensions
4.83' × 3.28'
Features
stainless steel appl, breakfast bar, hardwood floor
Dining Room
Dimensions
6.22' × 3.25'
Features
combined w/living, open concept, hardwood floor
All Rooms
Living Room
Dimensions
6.22' × 3.25'
Features
combined w/dining, large window, hardwood floor
Dining Room
Dimensions
6.22' × 3.25'
Features
combined w/living, open concept, hardwood floor
Kitchen
Dimensions
4.83' × 3.28'
Features
stainless steel appl, breakfast bar, hardwood floor
Primary Bedroom
Dimensions
3.63' × 3.43'
Features
3 pc ensuite, large closet, hardwood floor
Den
Dimensions
3.43' × 2.92'
Features
Hardwood Floor
Have questions about this property?
Contact MeSale history for
Sign in to view property history
The Property Location
Mortgage Calculator
Total Monthly Payment
$3,771 / month
Down Payment Percentage
20.00%
Mortgage Amount (Principal)
$735,200
Total Interest Payments
$453,296
Total Payment (Principal + Interest)
$1,188,496
Determine Your Profits After Selling Your Home
Estimated Net Proceeds
$68,000
Realtor Fees
$25,000
Total Selling Costs
$32,000
Sale Price
$500,000
Mortgage Balance
$400,000

Jess Whitehead
Sales Representative

Meet Jess Whitehead
A highly successful and experienced real estate agent, Ken has been serving clients in the Greater Toronto Area for almost two decades. Born and raised in Toronto, Ken has a passion for helping people find their dream homes and investment properties has been the driving force behind his success. He has a deep understanding of the local real estate market, and his extensive knowledge and experience have earned him a reputation amongst his clients as a trusted and reliable partner when dealing with their real estate needs.

Scugog
A scenic township encompassing rural communities, agricultural lands, and beautiful waterfront properties around Lake Scugog
Explore Today

Uxbridge
Known as the Trail Capital of Canada, featuring extensive hiking networks, historic downtown, and strong arts community
Explore Today

Oshawa
A dynamic city combining industrial heritage with modern amenities, featuring universities, shopping centers, and waterfront trails
Explore Today

Whitby
A growing community with historic downtown, modern amenities, and beautiful harbor front, perfect for families and professionals
Explore Today

Ajax
A diverse waterfront community offering modern amenities, extensive recreational facilities, and excellent transportation links
Explore Today

Pickering
A vibrant city featuring waterfront trails, conservation areas, and diverse neighborhoods with easy access to Toronto
Explore Today

Clarington
A peaceful rural city known for its friendly atmosphere, agricultural heritage, and tight-knit community spirit
Explore Today

Kawartha Lakes
A picturesque waterfront region featuring over 250 lakes, known for its outdoor recreation, scenic beauty, and welcoming small-town charm
Explore Today




































